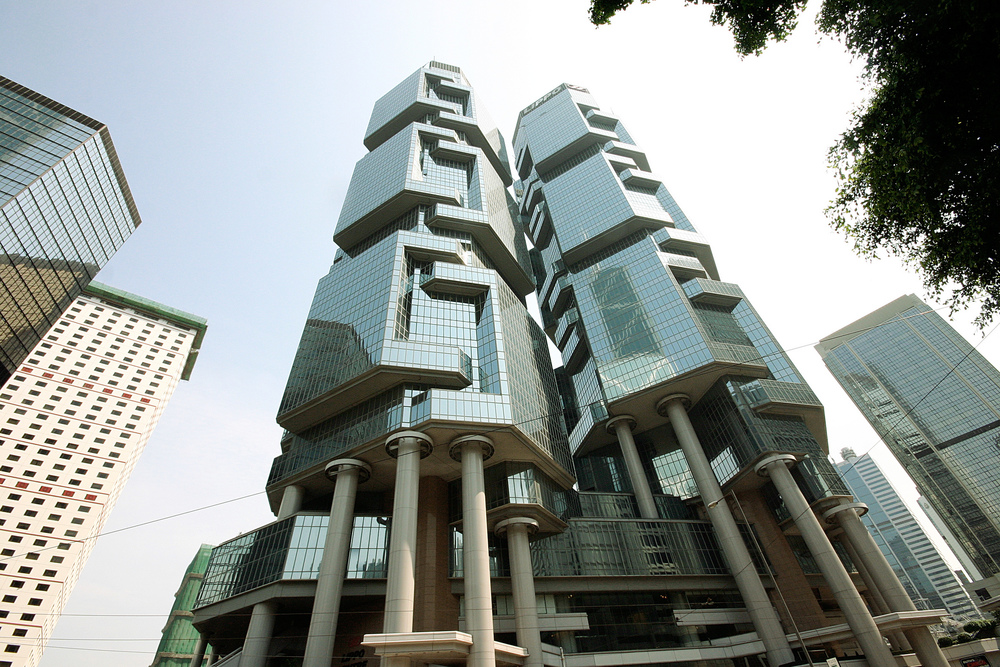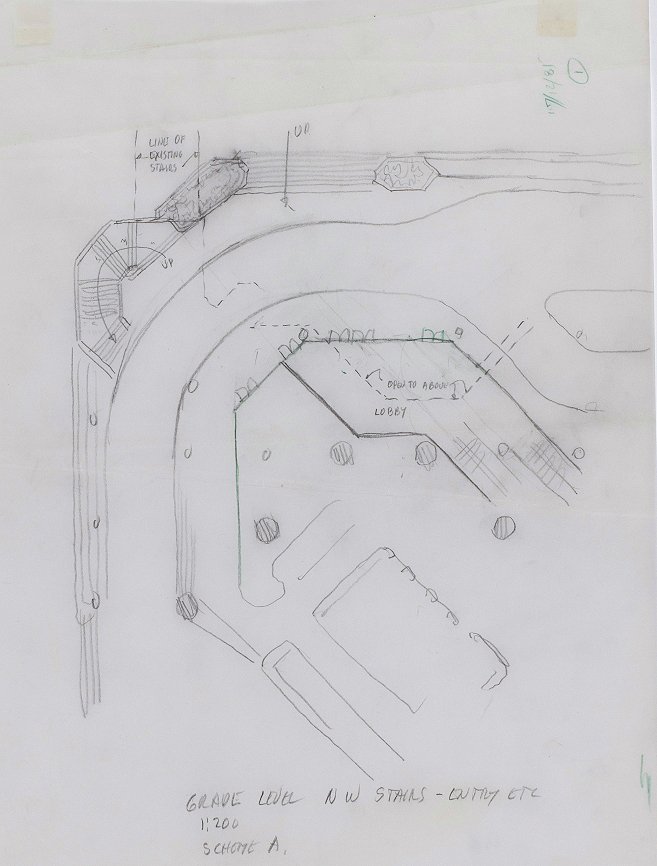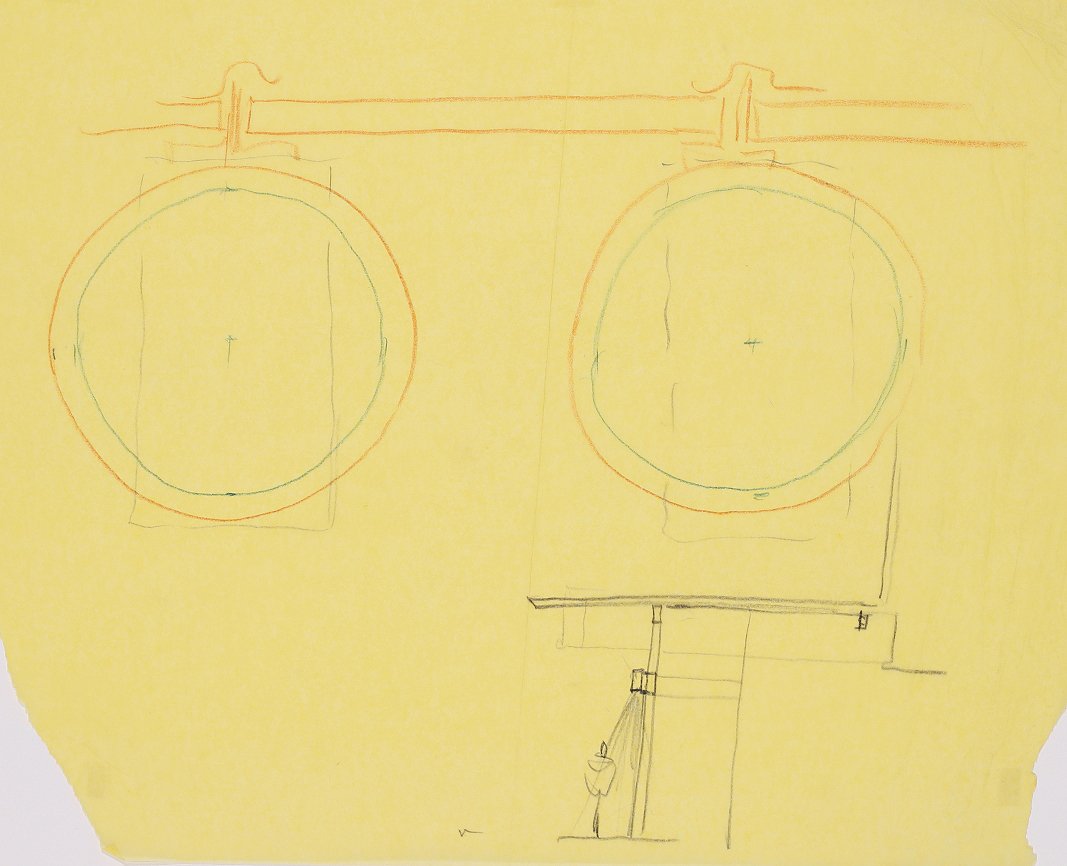Welcome to the Archives of The Paul Rudolph Institute for Modern Architecture. The purpose of this online collection is to function as a tool for scholars, students, architects, preservationists, journalists and other interested parties. The archive consists of photographs, slides, articles and publications from Rudolph’s lifetime; physical drawings and models; personal photos and memorabilia; and contemporary photographs and articles.
Some of the materials are in the public domain, some are offered under Creative Commons, and some are owned by others, including the Paul Rudolph Estate. Please speak with a representative of The Paul Rudolph Institute for Modern Architecture before using any drawings or photos in the Archives. In all cases, the researcher shall determine how to appropriately publish or otherwise distribute the materials found in this collection, while maintaining appropriate protection of the applicable intellectual property rights.
In his will, Paul Rudolph gave his Architectural Archives (including drawings, plans, renderings, blueprints, models and other materials prepared in connection with his professional practice of architecture) to the Library of Congress Trust Fund following his death in 1997. A Stipulation of Settlement, signed on June 6, 2001 between the Paul Rudolph Estate and the Library of Congress Trust Fund, resulted in the transfer of those items to the Library of Congress among the Architectural Archives, that the Library of Congress determined suitable for its collections. The intellectual property rights of items transferred to the Library of Congress are in the public domain. The usage of the Paul M. Rudolph Archive at the Library of Congress and any intellectual property rights are governed by the Library of Congress Rights and Permissions.
However, the Library of Congress has not received the entirety of the Paul Rudolph architectural works, and therefore ownership and intellectual property rights of any materials that were not selected by the Library of Congress may not be in the public domain and may belong to the Paul Rudolph Estate.

LOCATION
Address: 89 Queensway, Admiralty
City: Hong Kong
State:
Zip Code:
Nation: China
STATUS
Type: Office
Status: Built
TECHNICAL DATA
Date(s): 1984-1988
Site Area:
Floor Area:
Height: Tower I - 610’-3” (186 m); Tower II - 564’-3” (172 m)
Floors (Above Ground): Tower I - 48 floors; Tower II - 44 floors
Building Cost: $465 million HKD ($58 million USD)
PROFESSIONAL TEAM
Client: Bond Corporation International Ltd.
Architect: Paul Rudolph
Associate Architect: Wong & Ouyang (HK) Ltd. - Nora Leung (Job Captain)
Landscape: EBC Hong Kong
Structural: Wong & Ouyang (HK) Ltd.
MEP: Wong & Ouyang (HK) Ltd.
Graphic Design: Graphic Communication Ltd.
Acoustics: Campbell & Shillinglaw
Lighting: William Lam Associates, Inc.
QS: Levett & Bailey
PM: Bovis Far East Ltd.
Curtainwall: Dax Consultants (HK) Ltd.
Advertising: Ogilvy & Mather (HK) Pte Ltd.
SUPPLIERS
Contractor: Hip Hing Construction Co. Ltd.
Curtainwall: Builders Federal (HK) Ltd.
Glass Wall, Cladding, Railings & Suspended Ceilings: Dah Chong Hong Ltd. (Tajima)
Armstrong Suspended Clgs: The Getz Corporation (HK) Ltd.
Building Automation System: Honeywell Limited
Electrical: Kandenko Co. Ltd.
ACHV (Carrier AHUs & Trane Chillers): Ryoden Electric Engineering Co. Ltd.
(Mitsubishi) Lift & Escalators: Ryoden Electric Engineering Co. Ltd.
Granite & Marble: Tsien Wui Marble Factory Ltd.
Bond Centre (Lippo Centre)
Construction begins in 1986 and completed in 1988
The project consists of two towers of different heights with similar plan and construction details on top of a shared base and podium. The taller tower (Lippo Centre II) is 48 floors and 610’-3” (186 m) tall and the shorter tower (Lippo Centre I) is 44 floors and 564’-3” (172 m) tall. The floor to floor height for both towers is 12.96’ (3.95 m).
Floors range in size from 6,450 s.f. to 12,500 s.f. to allow optimum space planning for a single floor tenant.
The project is renamed the “Lippo Centre” in March of 1988.
“Bond Centre is a very ‘human’ building. It will be an excellent environment in which to work.”
“It has been fascinating to work on a building located at the junction of vibrant activity, with access at many levels and in many different directions.”
“The lower floors of the building are intended to be a meeting point for the users of the building and their associates. In this sense, the building’s design is a civic gesture, intended to be a landmark for Hong Kong.”
“The central lobby will be the meeting point and a place of calm. It will serve as a focal point for people using the building.”
“Hong Kong is an entirely different project. It is interesting in that it’s being built on somebody else’s foundations, and, therefore, the planning of Hong Kong is determined by foundations already poured in place. The owners changed because of the relationship with Red China and everybody got scared. They are totally commercial office buildings, unlike Jakarta, and therefore the ground rules are very different. Also there are multiplicities of owners, unlike Dharmala, which is a corporate headquarters. It is like home to them, and, therefore, they take great interest in it. It’s not that they don’t take an interest in the Hong Kong projects. It’s just that the ground rules are very, very different, about what you can and cannot do. The Hong Kong project is two towers and I wanted to connect them with interlacing bridges. I don’t know whether you’ve ever seen any of those sketches or not. They wouldn’t let me do that. The reason for that was the prime developer/owner said that he made a substantial part of his fortune in textiles in Indonesia as a matter of fact. He said all of his factories had interconnecting bridges that take material and people from one part to the other. He didn’t want these office buildings to look like that. I was really disappointed. I couldn’t get around that argument though I did try.”
“It was my intention that the building appear to inhabit the sky, and become dematerialized by reflecting Hong Kong’s ever-changing light.”
DRAWINGS - Design Drawings / Renderings
DRAWINGS - Construction Drawings
DRAWINGS - Shop Drawings
PHOTOS - Project Model
PHOTOS - During Construction
PHOTOS - Completed Project
PHOTOS - Current Conditions
LINKS FOR MORE INFORMATION
Lippo Centre Tower I on Emporis
Lippo Centre Tower II on Emporis
RELATED DOWNLOADS
PROJECT BIBLIOGRAPHY
“Bond Centre, Central Hong Kong, Hong Kong, 1986.” Architecture and Urbanism, no. 233, 1990, pp. 8–17.
Hiroshi Watanabe. “Report From Hong Kong: Building A Future.” Art In America, no. 81, July 1993, pp. 42–47.
Jan Morris. Building Hong Kong. Formasia Books Ltd., 1995.
Mildred F. Schmertz. “Resolutely Modernist: Three Projects in Southeast Asia.” Architectural Record, no. 177, Jan. 1989, pp. 74–85.
Nora Leung. Experiencing Bond Centre. Studio Publications, 1990.
Paolo Zoffoli. “Un Nuovo Grattacielo a Hong Kong: Il Bond Centre A New High Rise Building in Hong Kong: The Bond Centre.” Industria Delle Costruzioni, vol. 24, Aug. 1990, pp. 48–54.
Patricia M. Snibbe and Richard W. Snibbe. The New Modernist in World Architecture. McGraw-Hill, 1999.
Paul Rudolph. “Bond Center, Hong Kong, 1986.” Zodiac, no. 16, Sept. 1996, pp. 164–67.
Paul Rudolph: Explorations in Modern Architecture, 1976-1993. National Institute for Architectural Education, 1993.
Robert Bruegmann and Mildred F. Schmertz. Paul Rudolph: Dreams + Details. Steelcase Design Partnership, 1989.
Roberto De Alba. Paul Rudolph: The Late Work. Princeton Architectural Press, 2003.
The Paul Rudolph Heritage Foundation. Paul Rudolph: The Hong Kong Journey. The Paul Rudolph Heritage Foundation, 2019.
Timothy Rohan. The Architecture of Paul Rudolph. Yale University Press, 2014.
Tony Monk. The Art and Architecture of Paul Rudolph. John Wiley & Sons Ltd., 1999.
Zoheir Hasanbhai and Michael Mealyer. “Bond Centre Focus.” Asian Architect and Contractor, no. 17, Oct. 1987, pp. 32–47.









































































































































































































































































