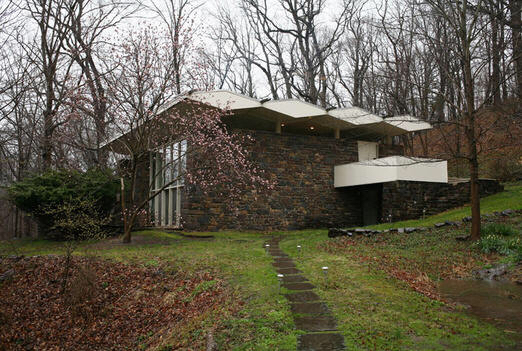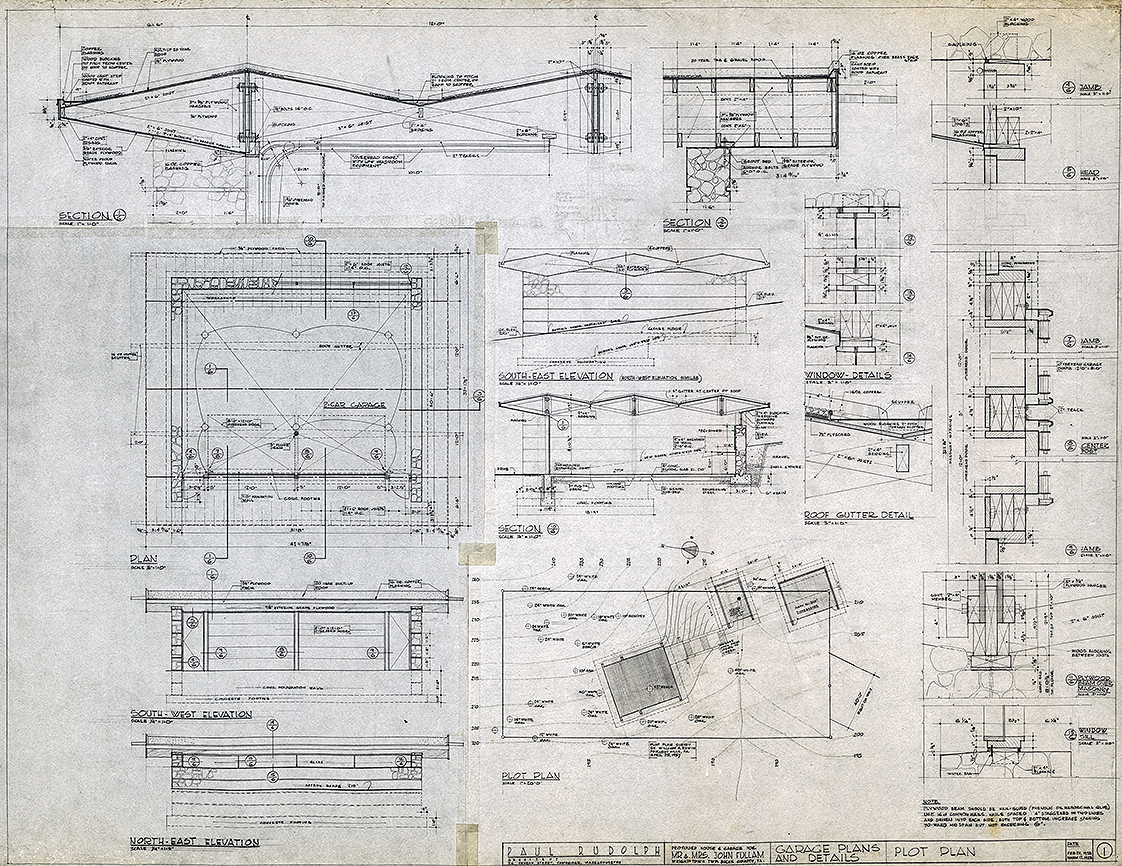Welcome to the Archives of The Paul Rudolph Institute for Modern Architecture. The purpose of this online collection is to function as a tool for scholars, students, architects, preservationists, journalists and other interested parties. The archive consists of photographs, slides, articles and publications from Rudolph’s lifetime; physical drawings and models; personal photos and memorabilia; and contemporary photographs and articles.
Some of the materials are in the public domain, some are offered under Creative Commons, and some are owned by others, including the Paul Rudolph Estate. Please speak with a representative of The Paul Rudolph Institute for Modern Architecture before using any drawings or photos in the Archives. In all cases, the researcher shall determine how to appropriately publish or otherwise distribute the materials found in this collection, while maintaining appropriate protection of the applicable intellectual property rights.
In his will, Paul Rudolph gave his Architectural Archives (including drawings, plans, renderings, blueprints, models and other materials prepared in connection with his professional practice of architecture) to the Library of Congress Trust Fund following his death in 1997. A Stipulation of Settlement, signed on June 6, 2001 between the Paul Rudolph Estate and the Library of Congress Trust Fund, resulted in the transfer of those items to the Library of Congress among the Architectural Archives, that the Library of Congress determined suitable for its collections. The intellectual property rights of items transferred to the Library of Congress are in the public domain. The usage of the Paul M. Rudolph Archive at the Library of Congress and any intellectual property rights are governed by the Library of Congress Rights and Permissions.
However, the Library of Congress has not received the entirety of the Paul Rudolph architectural works, and therefore ownership and intellectual property rights of any materials that were not selected by the Library of Congress may not be in the public domain and may belong to the Paul Rudolph Estate.

LOCATION
Address: 372 Brownsburg Road
City: Newtown
State: Pennsylvania
Zip Code: 18940
Nation: United States
STATUS
Type: Residence
Status: Built
TECHNICAL DATA
Date(s): 1959
Site Area: 25.5 acres; 1,110,780 ft² (103,194.8 m²)
Floor Area: 3,550 ft² (329.8 m²)
Height:
Floors (Above Ground): 2
Building Cost:
PROFESSIONAL TEAM
Client: John P. Fullam (1921-2018) & Alice Freiheit Fullam (1926-2016)
Architect: Paul Rudolph (1918-1997)
Rudolph Staff: Royston Landau (1927-2001); Visvaldis Paukulis (1923-); Bryan Becker
Associate Architect:
Landscape:
Structural:
MEP: Symmes, Maini & Hryniewicz
QS/PM:
SUPPLIERS
Contractor:
Subcontractor(s):
Fullam Residence
The project is to design a home for John P. Fullam and his wife Alice (Freiheit) Fullam. Having met in 1946, they are married in 1950. John Fullam meets Paul Rudolph while attending Harvard Law School and Alice was active in the arts at Radcliffe College while Rudolph is studying at the Harvard Graduate School of Design.
The Fullams invite Rudolph to visit them in Pennsylvania and Rudolph sends them a thank you letter on March 21, 1957. purchase the property around April 26, 1957. Ten years after meeting, the Fullams' commission Rudolph to design a modern home for them.
The two-story house is sited on a steep hillside and designed as a 3-bay structure composed of local Pennsylvania stone with a wall of windows on the southwestern façade. The stone, originally intended to be 36” thick poured-in-place concrete interlocking forms, matches the material used to build farmhouses and barns in the vicinity.
Rudolph presents a concept rendering of the house to the Fullams in early 1957. This drawing hangs on the wall of the Fullams’ bedroom for the duration that they lived in the house (1958-2007).
The original design for the house includes a garage parallel to the house along with a spring house (both constructed of stone with roofs mimicking the main house). These out buildings moved over the course of the design due to a request by the Fullams that the design preserve a Beech tree on the property where they had carved their initials and a heart into the tree trunk when they bought the property. To save the tree, Rudolph rotated the location of the main house causing the garage to no longer be parallel with it.
Construction drawings for the house are prepared in 1958.
Bids for construction go out in 1958.
Two bays of the proposed design (the northwesterly and central bays) are constructed between 1958-1959. In order to save on the cost of construction, Mr. Fullam does some of the stonework himself.
The clients ask Paul Rudolph not to publish or publicize the project. Mr. Rudolph respects the client’s wishes, and the house is relatively unknown until the Fullam family allows it to be recognized in 2006 following concern over the destruction of several Rudolph projects.
On August 29, 1966 Mr. Fullam is sworn in as a federal district judge in Philadelphia after being appointed by President Johnson. When asked if he was going to move out of Bucks County, PA by Paul Altaire, a reporter at the Bucks County Times newspaper, he replies, “certainly not - not after all the work I put into building this house by myself.”
The Fullams live in the house from 1959 until 2007.
On December 18, 2007 the house is sold to Linda Richardson.
Plumbing and electrical upgrades are made to the house in 2007-2008, mostly to bring the mechanical systems up to code.
On April 03, 2014 the house is sold to Eric Wolff.
From 2015-2016, the third bay is constructed to Rudolph’s original design, matching Rudolph’s specifications on the materials, techniques and dimensions, with minor deviations to the design to reflect changes in the building code.
DRAWINGS - Design Drawings / Renderings
DRAWINGS - Construction Drawings
DRAWINGS - Shop Drawings
PHOTOS - Project Model
PHOTOS - During Construction
PHOTOS - Completed Project
PHOTOS - Current Conditions
LINKS FOR MORE INFORMATION
RELATED DOWNLOADS
PROJECT BIBLIOGRAPHY
Breffitt, K. (1970, November 2). Judge’s Wife Talks About The Past While She Plans For The Future, Doylestown Intelligencer, p. 5














































































































































































































