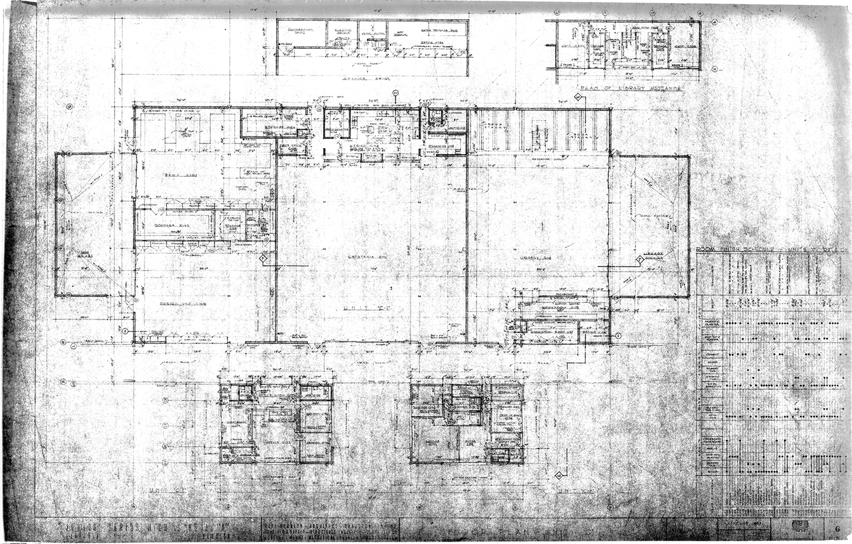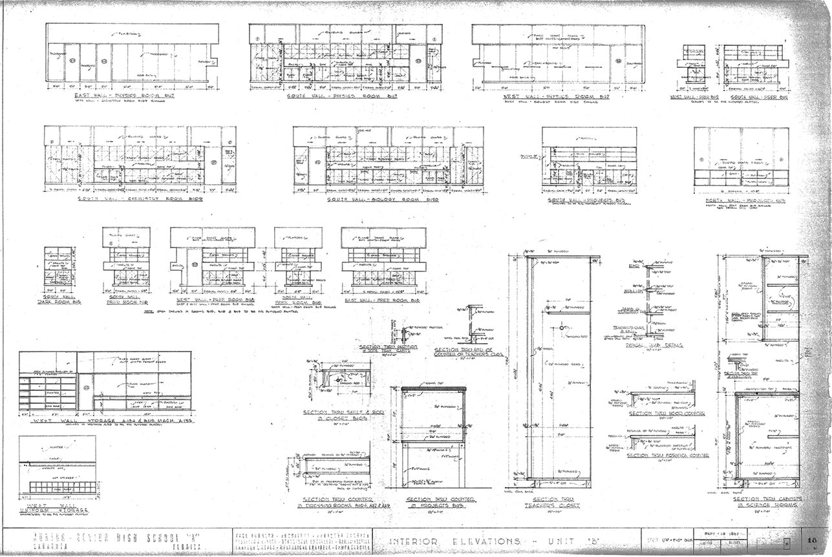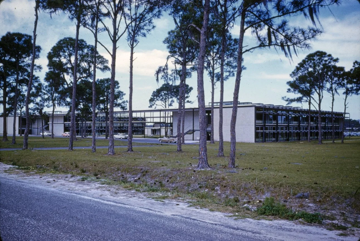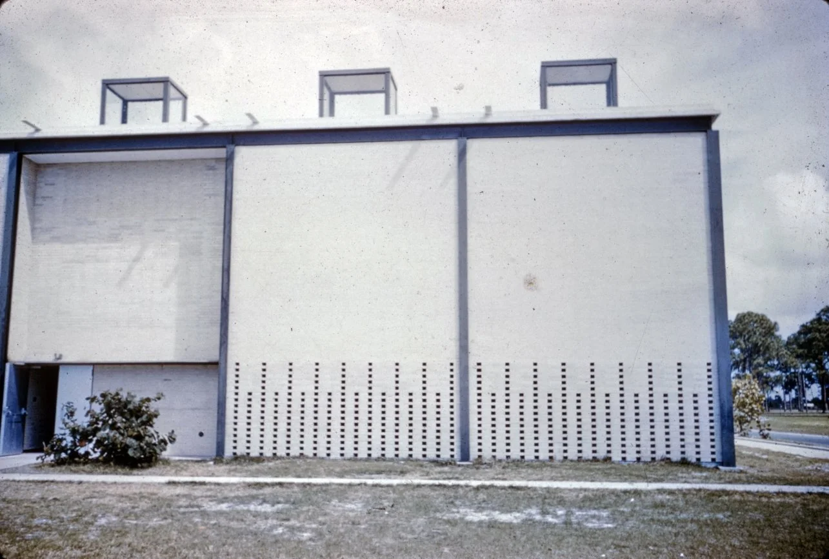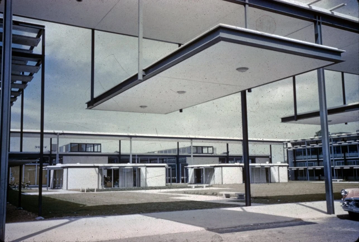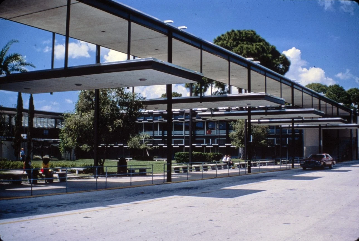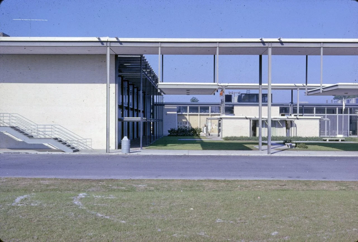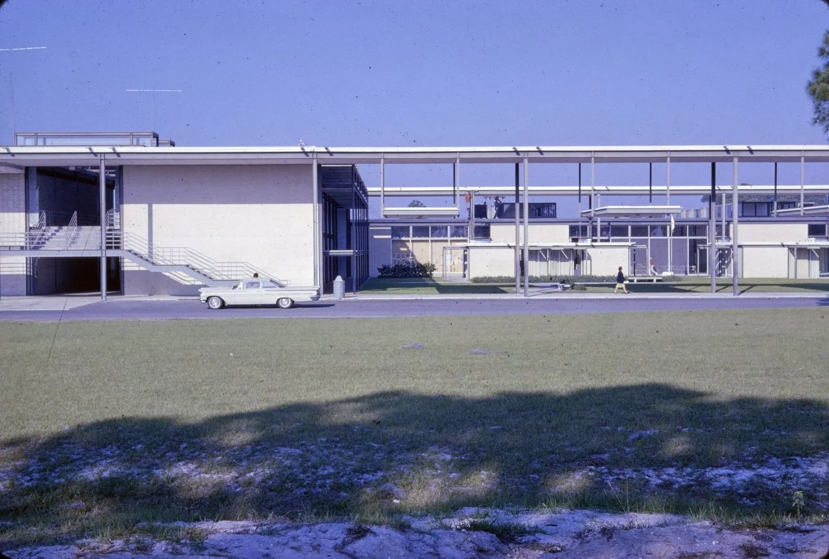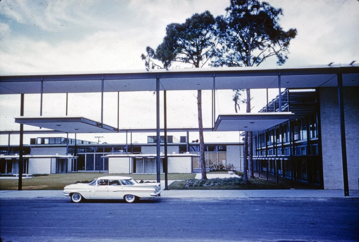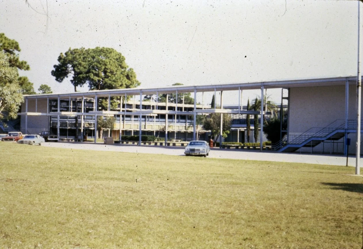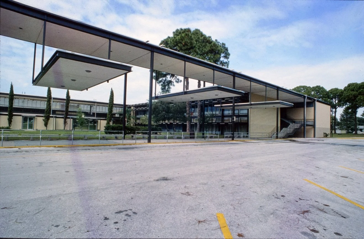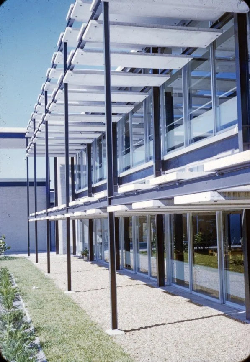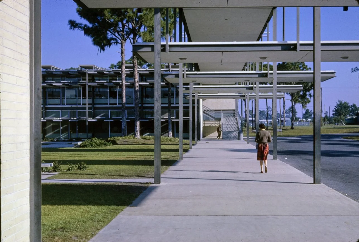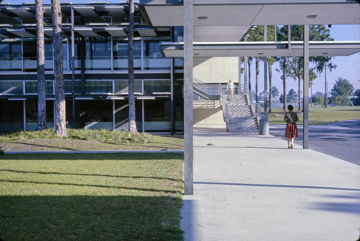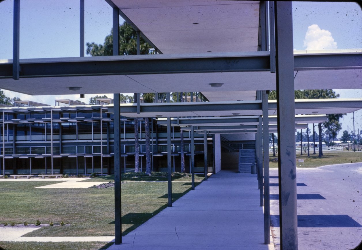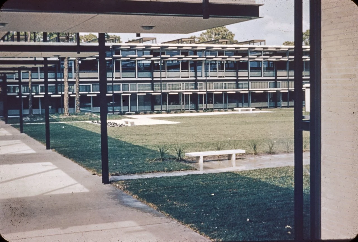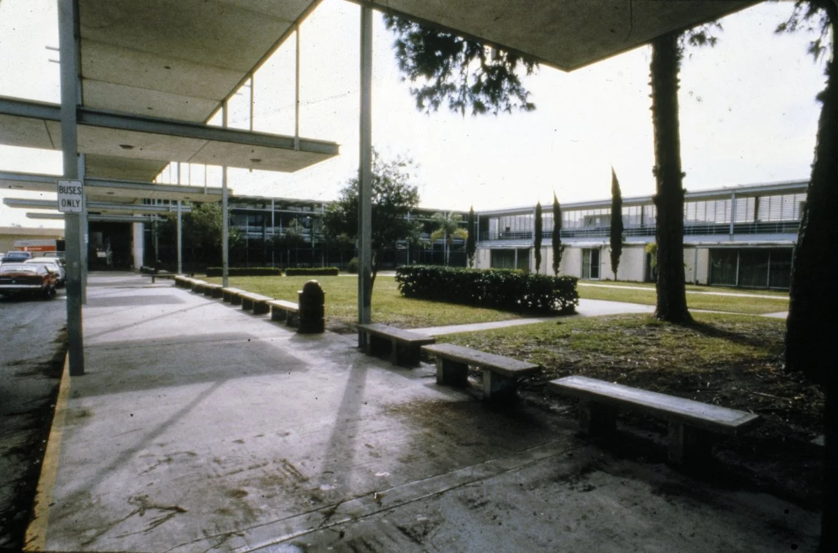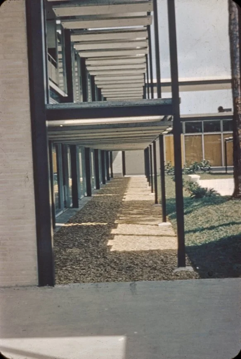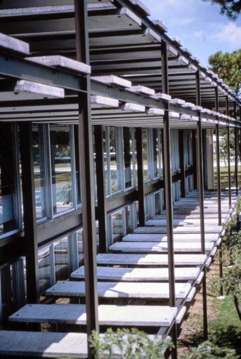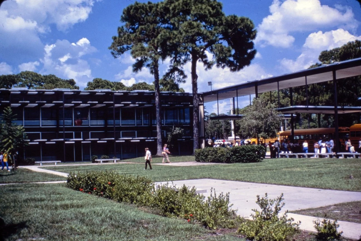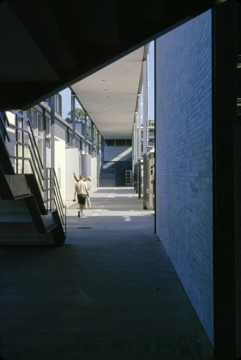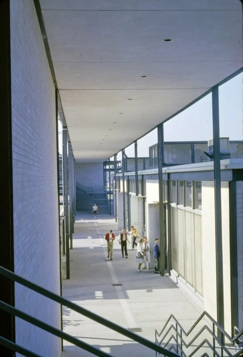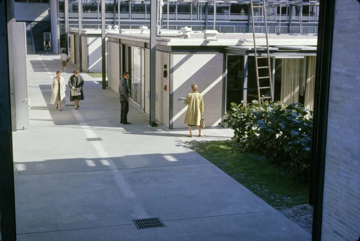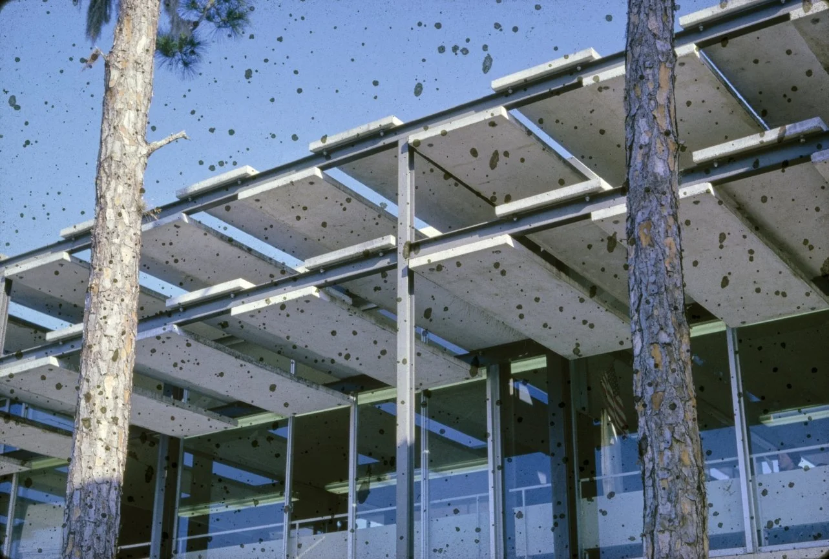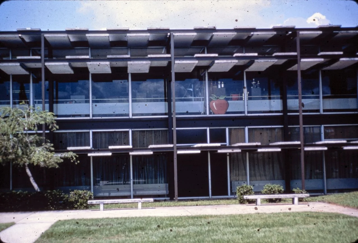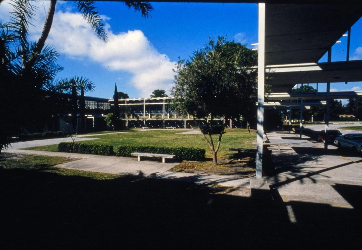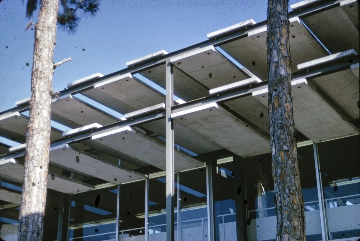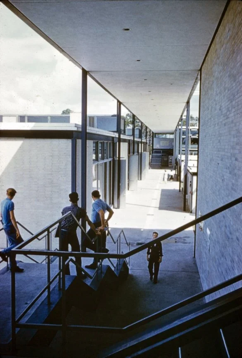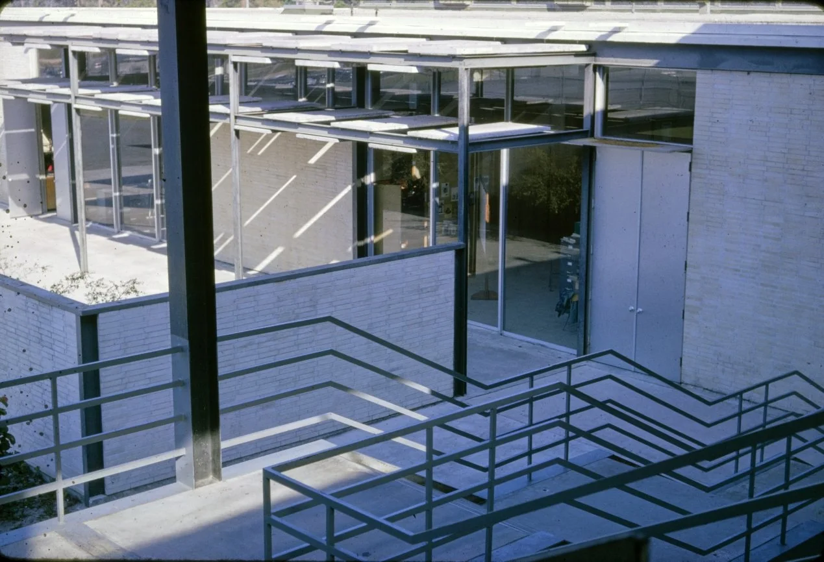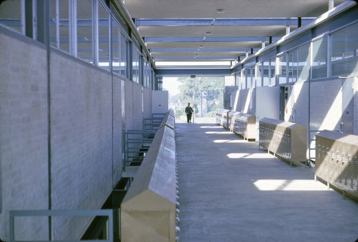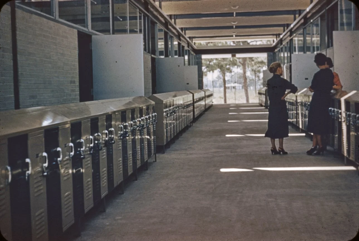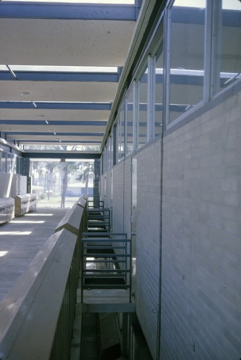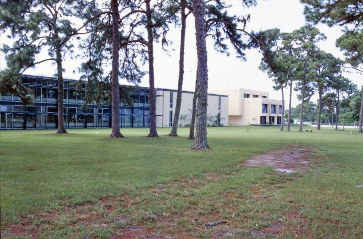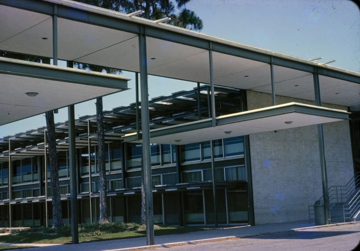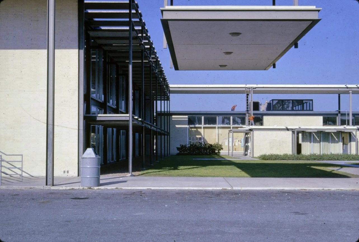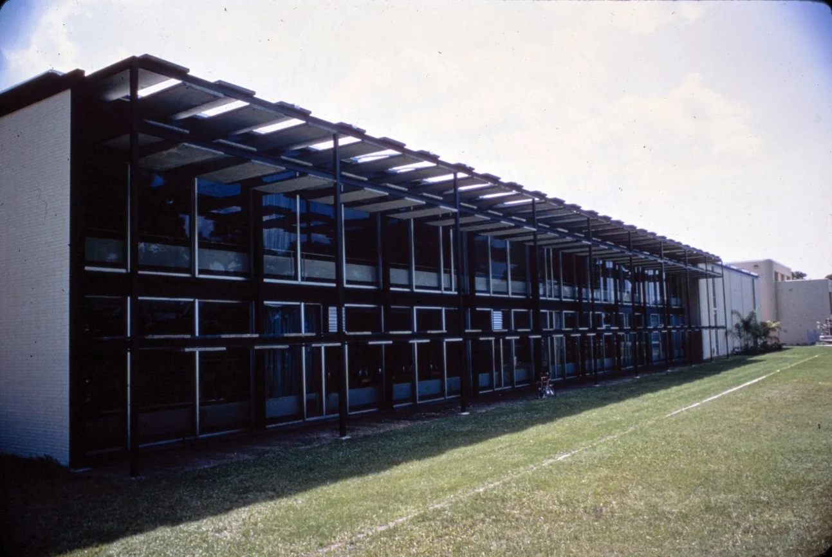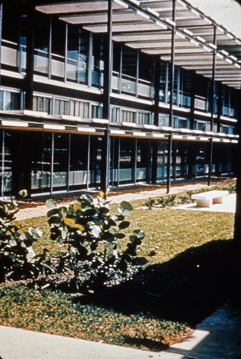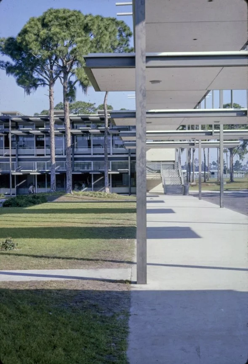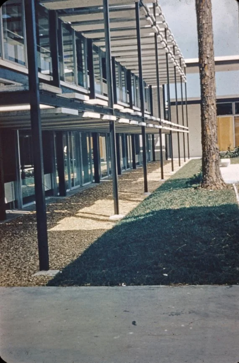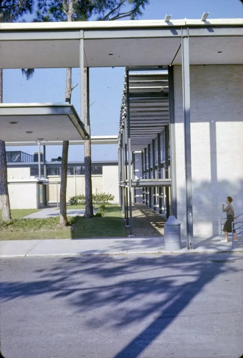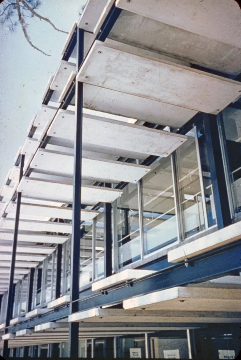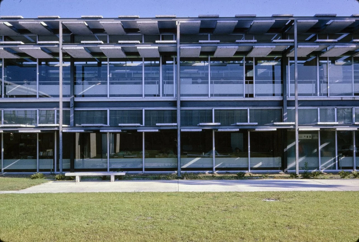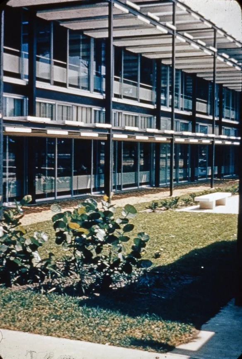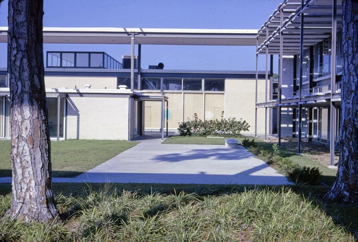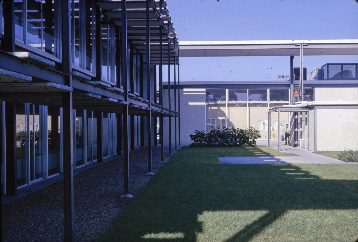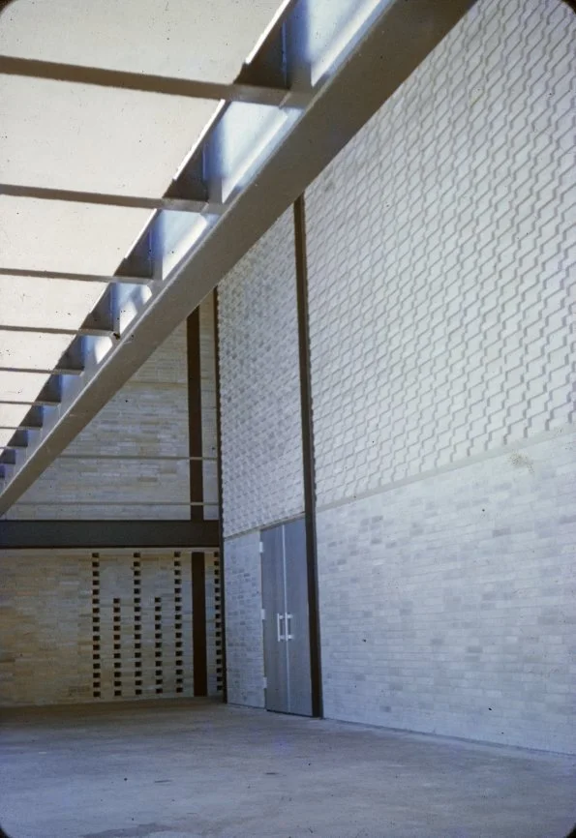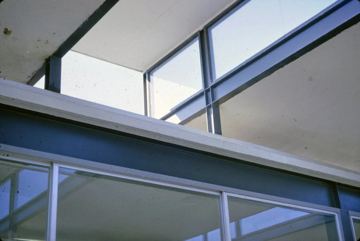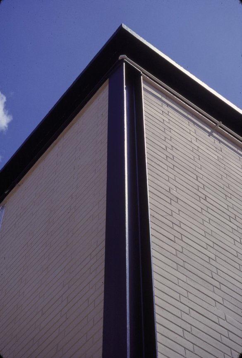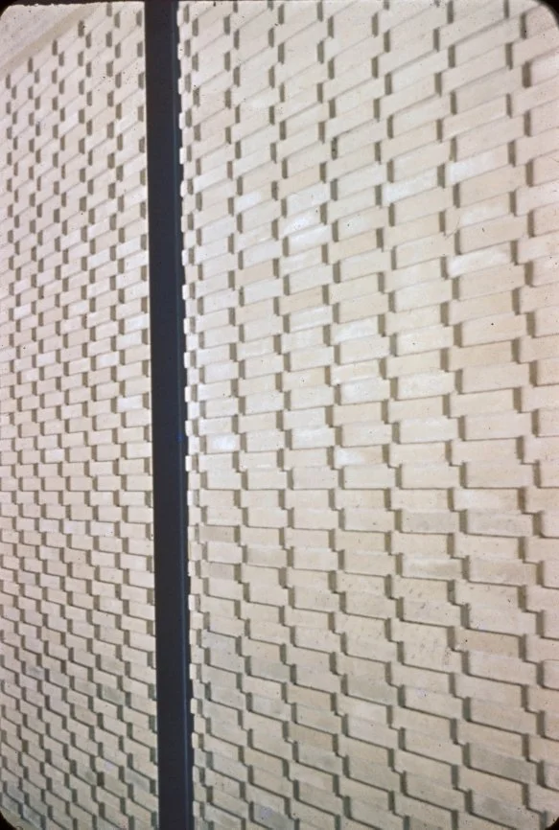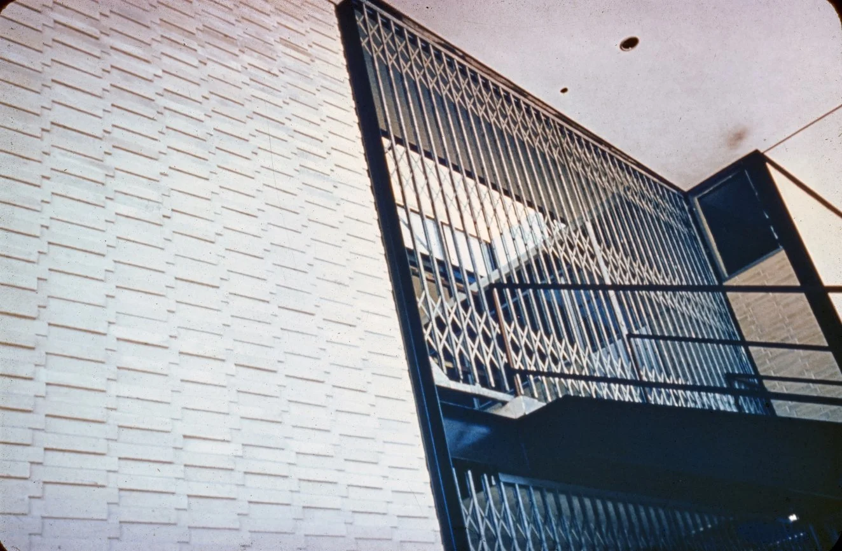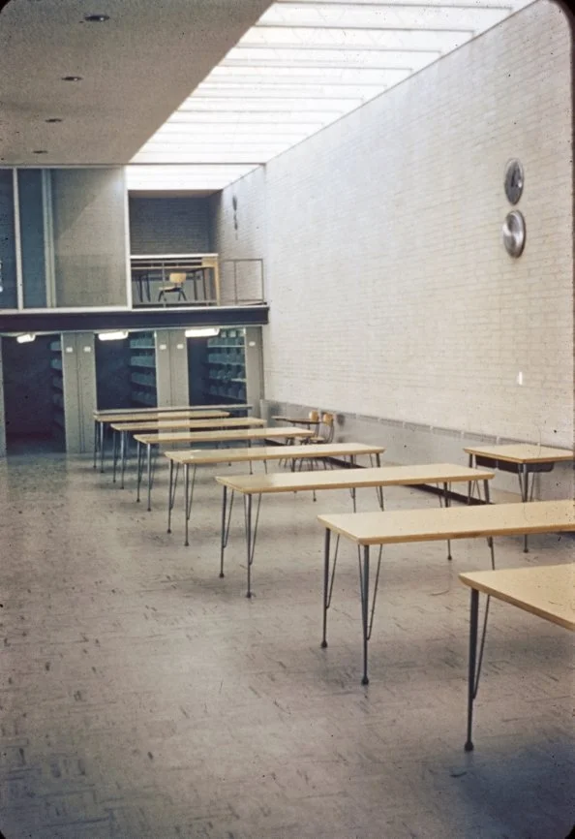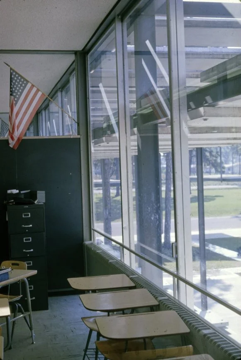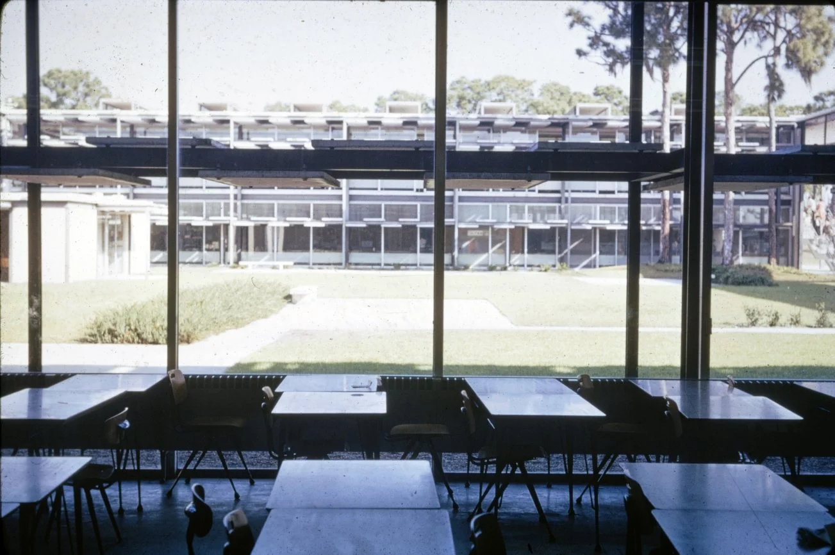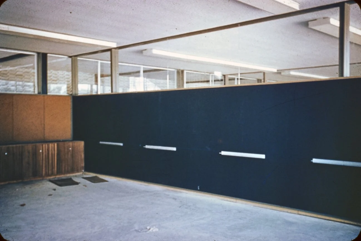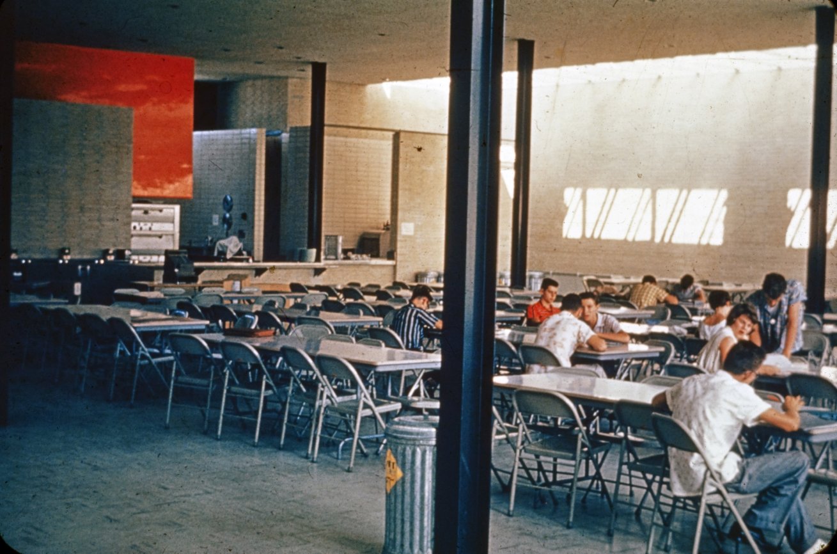Welcome to the Archives of The Paul Rudolph Institute for Modern Architecture. The purpose of this online collection is to function as a tool for scholars, students, architects, preservationists, journalists and other interested parties. The archive consists of photographs, slides, articles and publications from Rudolph’s lifetime; physical drawings and models; personal photos and memorabilia; and contemporary photographs and articles.
Some of the materials are in the public domain, some are offered under Creative Commons, and some are owned by others, including the Paul Rudolph Estate. Please speak with a representative of The Paul Rudolph Institute for Modern Architecture before using any drawings or photos in the Archives. In all cases, the researcher shall determine how to appropriately publish or otherwise distribute the materials found in this collection, while maintaining appropriate protection of the applicable intellectual property rights.
In his will, Paul Rudolph gave his Architectural Archives (including drawings, plans, renderings, blueprints, models and other materials prepared in connection with his professional practice of architecture) to the Library of Congress Trust Fund following his death in 1997. A Stipulation of Settlement, signed on June 6, 2001 between the Paul Rudolph Estate and the Library of Congress Trust Fund, resulted in the transfer of those items to the Library of Congress among the Architectural Archives, that the Library of Congress determined suitable for its collections. The intellectual property rights of items transferred to the Library of Congress are in the public domain. The usage of the Paul M. Rudolph Archive at the Library of Congress and any intellectual property rights are governed by the Library of Congress Rights and Permissions.
However, the Library of Congress has not received the entirety of the Paul Rudolph architectural works, and therefore ownership and intellectual property rights of any materials that were not selected by the Library of Congress may not be in the public domain and may belong to the Paul Rudolph Estate.
LOCATION
Address: One Ram Way
City: Sarasota
State: Florida
Zip Code: 33581
Nation: United States
STATUS
Type: Academic
Status: Demolished
TECHNICAL DATA
Date(s): 1957-1958
Site Area:
Floor Area:
Height: 23’ 11- 5/8” (7.31 m)
Floors (Above Ground): 2
Building Cost: $1,205,300 USD
PROFESSIONAL TEAM
Client: Sarasota Board of Instruction; Philip Hiss, Chairman
Architect: Paul Rudolph
Associate Architect:
Landscape:
Structural: Russello & Barker
MEP: Charles T. Healy
QS/PM:
SUPPLIERS
Contractor:
Subcontractor(s):
Riverview Junior/Senior High School
Riverview High School is one of Rudolph’s first major public project in Florida. Rudolph calls it his first “building” in Florida, distinguishing it from the many residences he designed there previously.
It is a two-story structure which shelters classroom blocks, a cafeteria and a library, while enclosing an inward focused courtyard which was the central public space. The courtyard had a sky-lighted gymnasium and auditorium on the south, and the administrative block and medical clinic on the west.
An angular steel colonnade girds the structure and there are a series of canopies that shaded the east side of the building.
Rudolph includes passive ventilation, natural day lighting and sun-shading plan throughout the structure. Precast concrete sunshades are placed to shade the exterior of classroom blocks and to protect the spaces from direct solar gain.
Construction is completed in 1958.
Major modifications are made to accommodate air conditioning units.
After a decision is made to build a new high school to replace and then demolish the aging campus in 2006, there are several protests by preservationists that captured international attention.
It is picked for Florida Trust for Historic Preservation's list of the most endangered historic sites, nominated for the National Trust for Historic Preservation 2007 list of the America's Most Endangered Places and on the World Monuments Fund 2008 list of 100 Most Endangered Sites.
In February 2007, the School Board decides to look at other alternatives to demolishing the Rudolph building after heavy protest from preservation groups
Architect Diane Lewis proposes the ‘Perlman Conservatory and campus for Paul Rudolph’s Riverview High School, Sarasota’ project as an adaptive reuse of the building.
On June 17, 2008, the School Board votes 3-2 in favor of demolishing the Rudolph-designed building.
The school is demolished in June 2009.
“Commissioned shortly after the Jewett Arts Center, this represents a return to forms and techniques more familiar and easily manageable. All volumes of spaces have been organized into two intersecting masses which are in turn penetrated vertically and horizontally. Regular structural systems are painted dark-brown, with light brick or glass infilling walls and clear simple geometry. Natural light is shaded and enters the building in many different ways. But alas, it has no sense of the particular uniqueness of the Florida climate.”
“I was happy to be again in a familiar climate and reverted to the much more simplistic demands of the International style. An exposed steel structure was used, each part was clearly articulated, great attention was given to functional requriements and few materials were used. ‘Following the rules’ insures a degree of completeness, a sophistication, a refinement which is not possible when one deals with the search for the unknown.”
“Riverview High School is a fantastic prototype of what today we call green architecture. He was so far ahead of his time, experimenting with sun screens and corss-ventilation. If it’s torn down, I feel badly for architecture.”
DRAWINGS - Design Drawings / Renderings
DRAWINGS - Construction Drawings
DRAWINGS - Shop Drawings
PHOTOS - Project Model
PHOTOS - During Construction
PHOTOS - Completed Project
PHOTOS - Current Conditions
LINKS FOR MORE INFORMATION
Riverview High School on Emporis
RELATED DOWNLOADS
PROJECT BIBLIOGRAPHY
Spade, Rupert, ed. Paul Rudolph. London: Thames and Hudson, 1971.
Rudolph, P. and Moholy-Nagy, S. The Architecture of Paul Rudolph. New York: Praeger, 1970.
“Higher Cost Is Seen For Proposed Schools.” Sarasota Herald Tribune, May 01, 1957. p. 4
“School Planning Gets Green Light.” Sarasota Herald Tribune, May 03, 1958. p. 5
Clark, F. (1958, June 08). Country Schedules 6 Schools For September Opening. Sarasota News, p. 19
“Times Mag Calls Hiss Fight ‘Success Story’.” Sarasota News, December 26, 1958. p. 1
“School Report Readied.” Sarasota News, January 19, 1959. p. 9
“Notice Of Call For Sealed Bids.” Sarasota Herald Tribune, February 05, 1959. p. 27
“Here’s The Way To Riverview.” Sarasota Herald Tribune, February 08, 1959. p. 2
“School Architecture Show Behind Curtain.” Sarasota Herald Tribune, February 08, 1959. p. 2
“Growth Sparked School Program.” Sarasota Herald Tribune, February 08, 1959. p. 37
“School Board Okays New Policy Handbook.” Sarasota News, August 18, 1959. p. 9
“Russian People Get View Of Sarasota Schools.” Sarasota Herald Tribune, April 08, 1960. p. 5
“RHS Pioneers To Bow Out June 11.” Sarasota News, June 03, 1960. p. 14
“Sarasotans Will Take New Look At Schools.” Sarasota Herald Tribune, November 13, 1960. p. 15
















