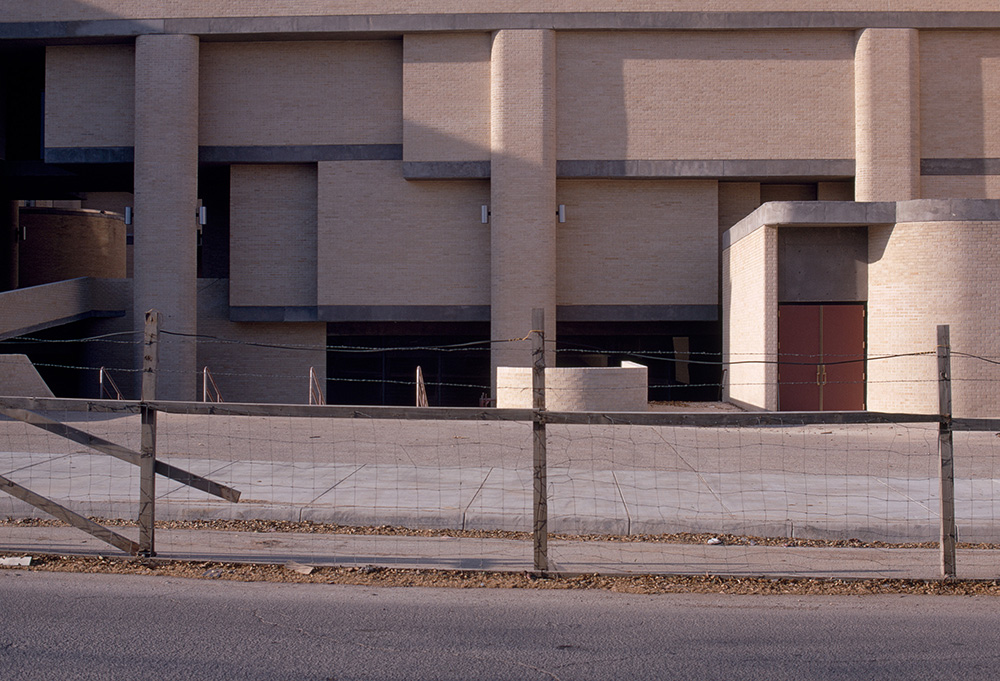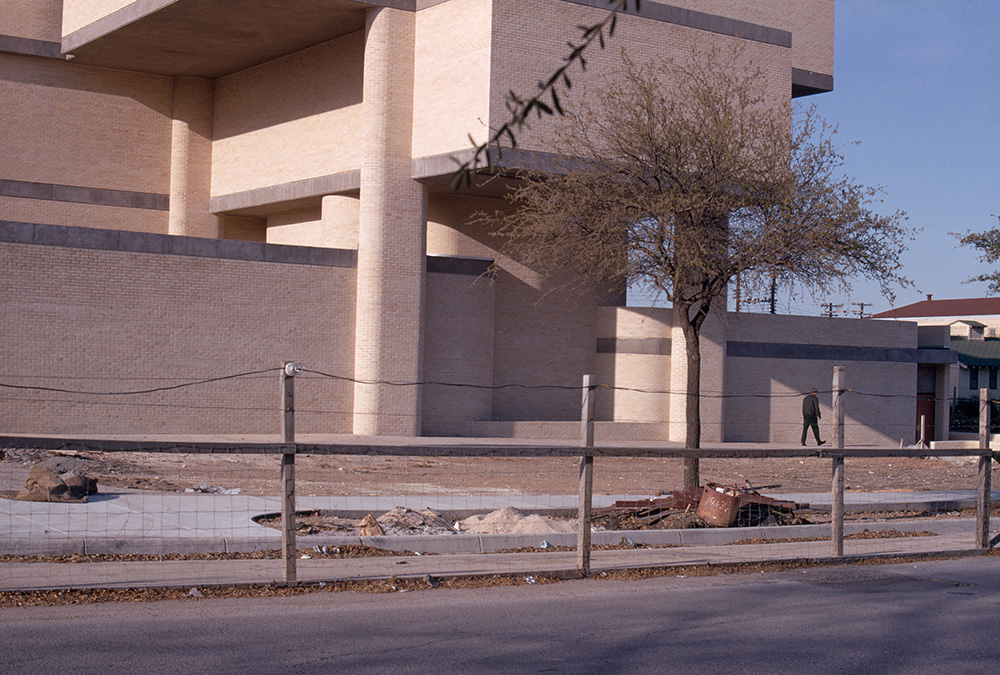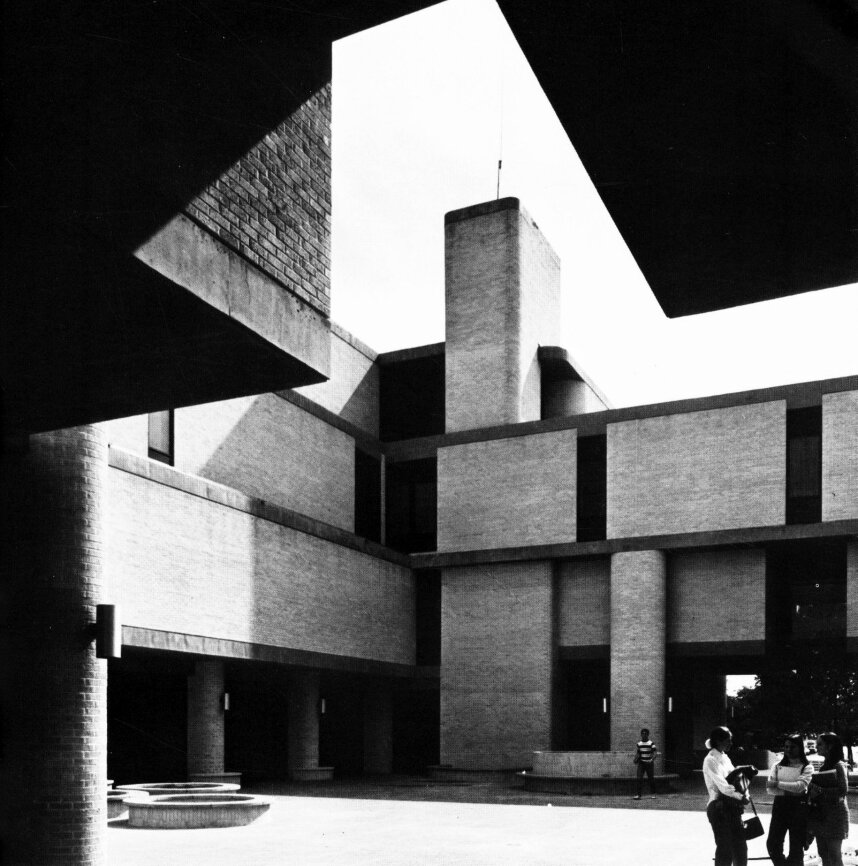Welcome to the Archives of The Paul Rudolph Institute for Modern Architecture. The purpose of this online collection is to function as a tool for scholars, students, architects, preservationists, journalists and other interested parties. The archive consists of photographs, slides, articles and publications from Rudolph’s lifetime; physical drawings and models; personal photos and memorabilia; and contemporary photographs and articles.
Some of the materials are in the public domain, some are offered under Creative Commons, and some are owned by others, including the Paul Rudolph Estate. Please speak with a representative of The Paul Rudolph Institute for Modern Architecture before using any drawings or photos in the Archives. In all cases, the researcher shall determine how to appropriately publish or otherwise distribute the materials found in this collection, while maintaining appropriate protection of the applicable intellectual property rights.
In his will, Paul Rudolph gave his Architectural Archives (including drawings, plans, renderings, blueprints, models and other materials prepared in connection with his professional practice of architecture) to the Library of Congress Trust Fund following his death in 1997. A Stipulation of Settlement, signed on June 6, 2001 between the Paul Rudolph Estate and the Library of Congress Trust Fund, resulted in the transfer of those items to the Library of Congress among the Architectural Archives, that the Library of Congress determined suitable for its collections. The intellectual property rights of items transferred to the Library of Congress are in the public domain. The usage of the Paul M. Rudolph Archive at the Library of Congress and any intellectual property rights are governed by the Library of Congress Rights and Permissions.
However, the Library of Congress has not received the entirety of the Paul Rudolph architectural works, and therefore ownership and intellectual property rights of any materials that were not selected by the Library of Congress may not be in the public domain and may belong to the Paul Rudolph Estate.
LOCATION
Address: 2955 South University Drive
City: Fort Worth
State: Texas
Zip Code: 76109
Nation: United States
STATUS
Type: Academic
Status: Built
TECHNICAL DATA
Date(s): 1966-1971
Site Area:
Floor Area: 149,000 s.f.
Height:
Floors (Above Ground): 5
Building Cost: $7,600,000 USD
PROFESSIONAL TEAM
Client: Texas Christian University
Architect: Paul Rudolph
Associate Architect: Preston M. Geren & Associates
Landscape:
Structural:
MEP:
QS/PM:
SUPPLIERS
Contractor: Albert L. Smith, Inc.
Subcontractor(s):
Sid W. Richardson Physical Sciences Building for Texas Christian University
The project scope is to design an addition to the existing Art-deco inspired Winton-Scott Hall of Science, originally built and occupied in 1952.
Rudolph’s selection as the project architect is due in part to Sid W. Bass, great-nephew of Sid W. Richardson, who attended Yale in the early sixties and was influenced by lectures by Vincent Scully, who championed Rudolph’s work.
The project has a gross area of 156,000 square feet, almost tripling the amount of space devoted to science at TCU. The structure is connected to the 80,000 square feet of Winton-Scott Hall, which formerly held all the sciences and is being converted for use by biology, psychology and mathematics. The two buildings together are referred to as the TCU Science Center.
Occupants of the new structure are the departments of chemistry, physics, and geology; the TCU Computer Center; some inter-departmental facilities (machine shop, electronics shop, glass-blowing shop, specialized laboratories); offices of the TCU Research Foundation; a conference room; and, temporarily, the department of biology.
The design is intended to encourage a sharing of ideas, both within a department (by placing graduate work, undergraduate studies and faculty offices and laboratories near to each other) and between the departments (by placing all the sciences in the same Center and providing several areas for use by all occupants).
Among inter-departmental laboratories in the new building are one for electron microscopy (used in biology, physics, geology, chemistry, psychology); mass spectroscopy (chemistry, physics); environmental science (biology, geology, chemistry); a suite of X-ray diffraction laboratories located around a central computer control (physics, chemistry, geology).
49 percent of the space is devoted to undergraduate programs, 51 per cent to graduate programs and research. There are 277 rooms in the building, only seven of which are lecture halls--two of them seat about 200 each, two about 100, two about 55, one about 25 . (Most science classes have students at laboratory tables.)
Cost of the new building and conversion of Winton-Scott Hall is $7.6 million. The new building alone cost about $6 million. Where funds came from: $3.4 million from the Sid W. Richardson Foundation, $1 million from Amon G. Carter Foundation, $1 million from Moody Foundation of Galveston, $2.2 million from U. S. Office of Education.
Some special features of the new building:
Four theater-type lecture rooms have excellent acoustics and lighting; the teacher has at his disposal a preparation room for any demonstration he may make and a large overhead screen for rear-projection of films or slides. Six lecture rooms have outside entrances.
One three-room physics laboratory is completely "wrapped" in copper screening to shield it from electromagnetic interference. (It even stops radio signals; no radio or TV reception is possible in the lab.)
The accelerator room has 15-inch thick concrete walls to shield the rest of the building from any excess radiation accidentally produced inside it. (The experiments with an electron accelerator produce X-rays. There has never been a radiation accident at TCU.)
Utility corridors between the laboratories and classrooms give easy access to maintenance and revision of such necessities as:
More than 3 1/2 miles of glass pipe which make up an acid waste drainage system, withstanding corrosive effects of chemicals and protecting the regular plumbing system.
Almost 90 miles (472,590 ft.) of electrical wiring.
About 4,300 feet of closed-circuit television conduit which allow all rooms to connect with each other and with the TAGER-TV system.
About 6,000 feet of computer conduit which allow most laboratories and offices to have direct connections to the TCU Computer Center.
Three small "coffee break" lounges for students, faculty, staff.
A high pressure laboratory, on the roof of the building, is designed so that one wall will fall away outward in case an explosion of chemicals builds up pressures inside.
A separate structure, nearby but not attached to the building, is available for storage of dangerous chemicals.
The building is dedicated during a ceremony at 11 am on Wednesday, April 14, 1971 by former President Lyndon B. Johnson. It is named in honor of the prominent Fort Worth oilman and rancher Sid W. Richardson, who died in 1959. Rudolph gives remarks at a dedication luncheon at the Brown-Lupton Student Center later that same day at 12:15 pm.
The building is recognized as the first modernist building on Texas Christian University. It is rumored to be modeled after a Scottish castle.
Multatech Architects & Engineers provides electrical engineering services for the electrical infrastructure renovation of the building. Reshoring team analyzed existing building for compliance with current building code issues relating to HVAC systems, and Means of Egress and Life Safety.
The building’s numerous hallways and twisting staircases are notorious among students for being tricky to navigate — so much so that “Got Lost in Sid Rich” was one of the squares on a student bingo card that circulated on social media.
On February 25, 2021 the project is given a 25 Year Honor Award by the AIA Fort Worth Chapter. Other Rudolph-designed projects presented with the award include the Bass Residence in 2005 and City Center Towers in 2011.
“[It is] a place that shows that exciting things are happening; a mid-Twentieth Century structure that
yet does no violence to the traditional Georgian architecture of the campus.”
“I know of no other campus which has attempted to house the best of the sciences
in what is, hopefully, a work of art.”
“This building is literally attached to the existing structure (Winton-Scott Hall of Science) and therefore looks toward the past. But it also looks toward the future, because it is quite a different building from others on your campus. The present and the past are therefore contained in the new building.
And so it is with all human endeavor.”
“The building will add to the imagination of students and faculty who study and work within its halls”
DRAWINGS - Design Drawings / Renderings
DRAWINGS - Construction Drawings
DRAWINGS - Shop Drawings
PHOTOS - Project Model
PHOTOS - During Construction
PHOTOS - Completed Project
PHOTOS - Current Conditions
LINKS FOR MORE INFORMATION
RELATED DOWNLOADS
PROJECT BIBLIOGRAPHY
Abby Hoffacker. “TCU Students Try to Navigate Famously Confusing Sid W. Richardson Building.” TCU 360, 24 Aug. 2021.
American Institute of Architects, Dallas Chapter. Dallasights: An Anthology of Architecture and Open Spaces. Alan R. Sumna, ed. Dallas: American Institute of Architects, Dallas Chapter, 1978. il. pp. 171, 179.
“Chronological list of works by Paul Rudolph, 1946-1974.” il., plan. Architecture and Urbanism 49 (January 1975): 161.
“Eyes on Texas: Fort Worth.” il. Interiors 131 (April 1972): 124-125.
Katie Kelton. “Legacies of Sid W. Richardson and Annie Richardson Bass Live On With TCU Buildings.” TCU Magazine, Summer 2021.
Rudolph, Paul. Paul Rudolph, Dessins D’Architecture. Fribourg: Office du Livre, 1974. sec., elev. pp. 180-181.
“Sid W. Richardson Physical Science Building, Texas Christian University.” il. (pt. col.), plan, sec, elev. (In Japanese with English captions). Architecture and Urbanism 3 (June 1973): 21-28.
“Sid W. Richardson Physical Science Building, Texas Christian University.” il. (pt. col.), plan. Architecture and Urbanism 80 (July 1977): 131, 260-263.
“Two projects by Paul Rudolph.” il., plan, elev., sec. Architectural Record 151 (February 1972): 87-93.


















































