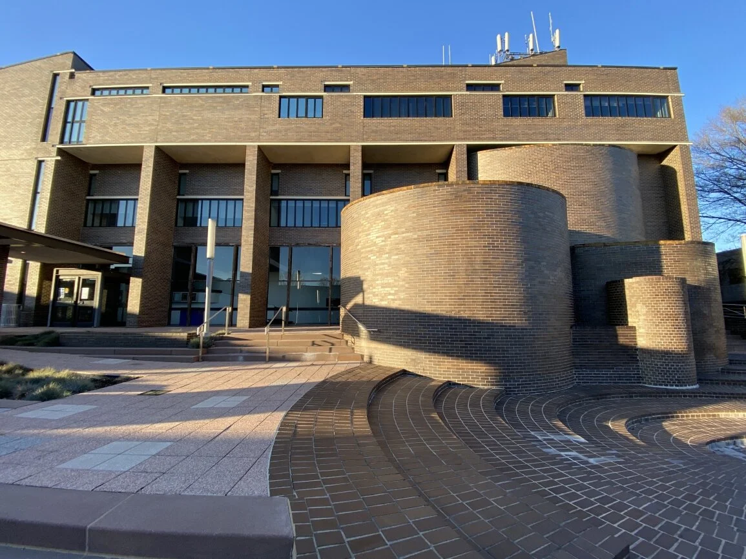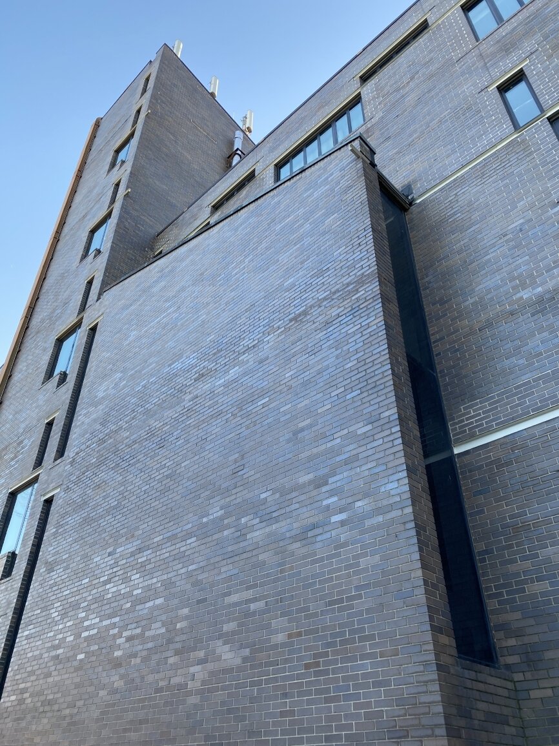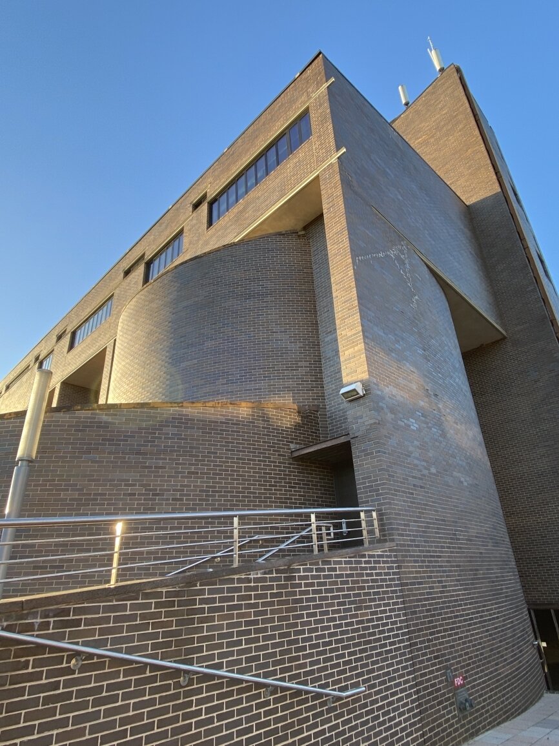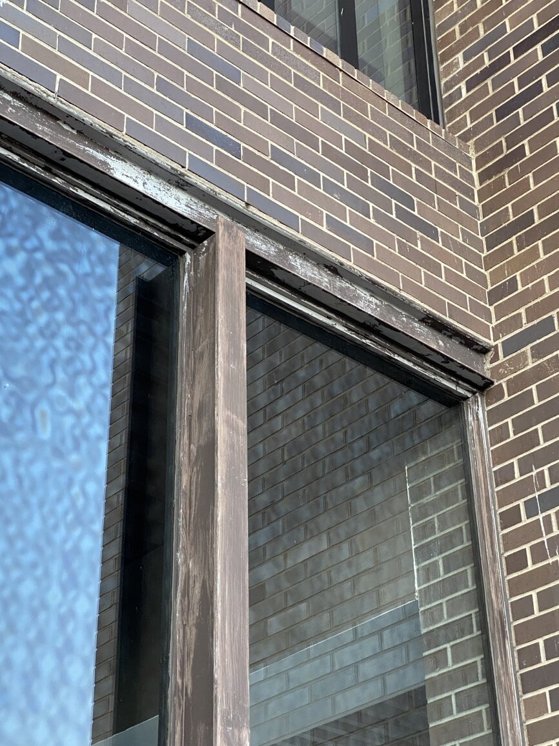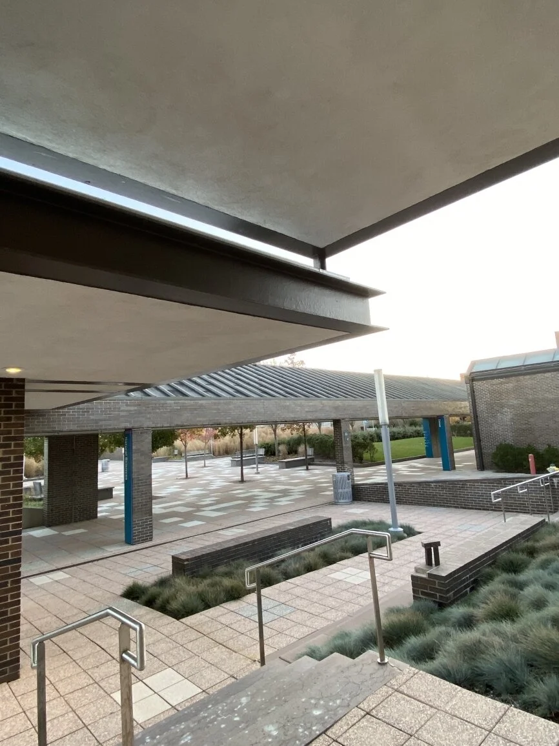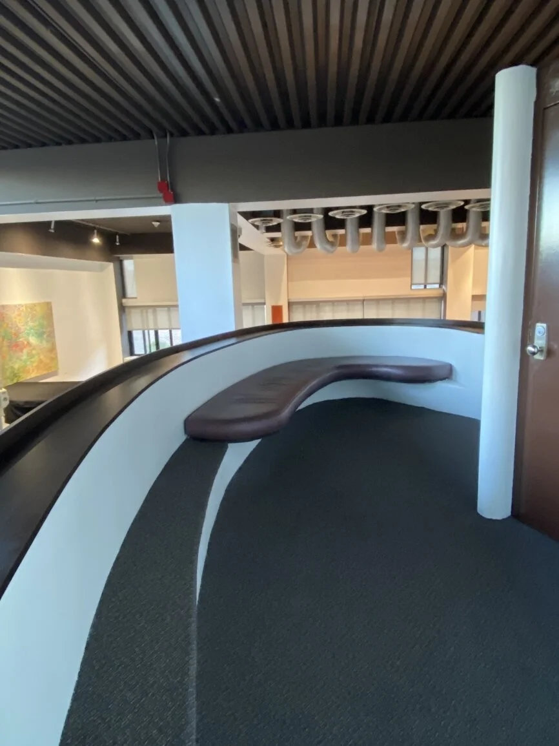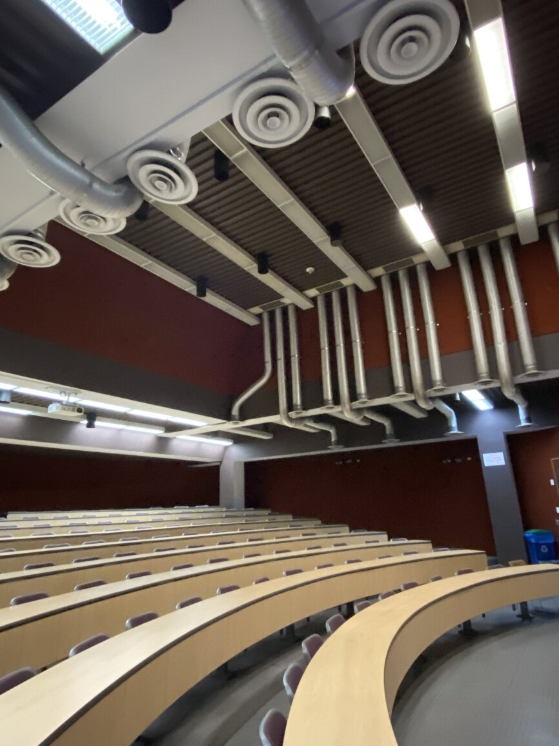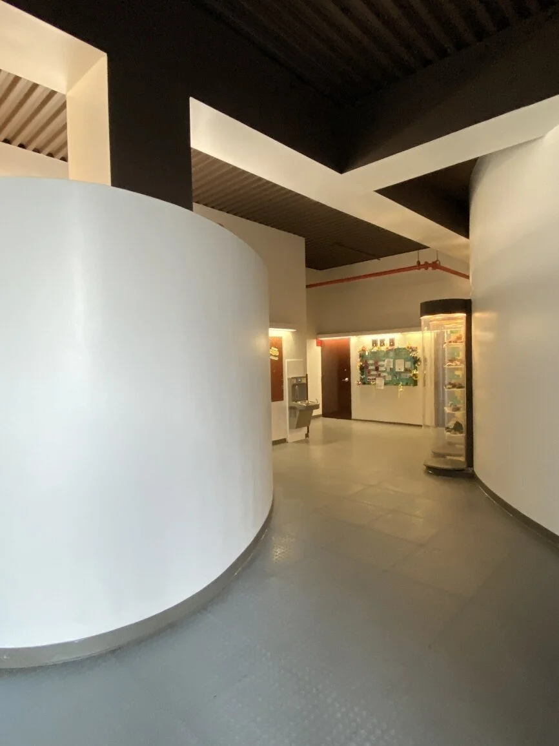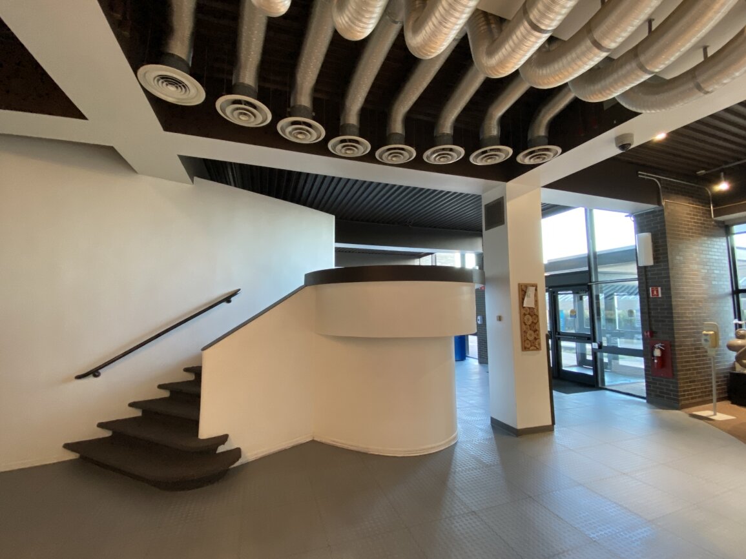Welcome to the Archives of The Paul Rudolph Institute for Modern Architecture. The purpose of this online collection is to function as a tool for scholars, students, architects, preservationists, journalists and other interested parties. The archive consists of photographs, slides, articles and publications from Rudolph’s lifetime; physical drawings and models; personal photos and memorabilia; and contemporary photographs and articles.
Some of the materials are in the public domain, some are offered under Creative Commons, and some are owned by others, including the Paul Rudolph Estate. Please speak with a representative of The Paul Rudolph Institute for Modern Architecture before using any drawings or photos in the Archives. In all cases, the researcher shall determine how to appropriately publish or otherwise distribute the materials found in this collection, while maintaining appropriate protection of the applicable intellectual property rights.
In his will, Paul Rudolph gave his Architectural Archives (including drawings, plans, renderings, blueprints, models and other materials prepared in connection with his professional practice of architecture) to the Library of Congress Trust Fund following his death in 1997. A Stipulation of Settlement, signed on June 6, 2001 between the Paul Rudolph Estate and the Library of Congress Trust Fund, resulted in the transfer of those items to the Library of Congress among the Architectural Archives, that the Library of Congress determined suitable for its collections. The intellectual property rights of items transferred to the Library of Congress are in the public domain. The usage of the Paul M. Rudolph Archive at the Library of Congress and any intellectual property rights are governed by the Library of Congress Rights and Permissions.
However, the Library of Congress has not received the entirety of the Paul Rudolph architectural works, and therefore ownership and intellectual property rights of any materials that were not selected by the Library of Congress may not be in the public domain and may belong to the Paul Rudolph Estate.

LOCATION
Address: 735 Anderson Hill Road
City: Purchase
State: New York
Zip Code: 10577
Nation: United States
STATUS
Type: Academic
Status: Built
TECHNICAL DATA
Date(s): 1969
Site Area:
Floor Area:
Height:
Floors (Above Ground): 4
Building Cost:
PROFESSIONAL TEAM
Client: The State University Construction Fund
Architect: Paul Rudolph
Associate Architect:
Landscape:
Structural: Lev Zetlin Associates, Inc.
MEP:
QS/PM:
SUPPLIERS
Contractor: Joseph L. Muscarelle
Subcontractor(s):
Natural Science Building for the State University College at Purchase
The project brief is to design an academic building as part of the State University of New York campus in Purchase, New York.
For the core of the arts-oriented college, master planning architect Edward Larrabee Barnes allotted building lots to six well known firms (one of them his own) and let them meet the client's needs in their characteristic ways. A few simple, but strict, ground-rules were laid down covering issues such as access and exterior materials, but there was no effort to impose harmony, except in color and texture, among the closely spaced buildings. Informal coordination was allowed; each architect traded drawings with the architects next door. The resulting campus features buildings designed by Edward Larabee Barnes, Philip Johnson & John Burgee, Venturi & Rauch, Paul Rudolph, Gunnar Birkerts & Associates and the Architects Collaborative.
The Natural Science Building is a four-story structure specifically designed for intensive faculty-student research collaboration. The building is set back from the central arcade behind a court with an oval tiered seating area. It is designed with semi-private and fixed elements (lecture hall, lobby, etc.) facing south on the common court. The laboratories are grouped around a central riser system and placed toward the north for future expansion. Support activities, such as faculty offices and tutorial labs, are placed at the perimeter. Thus, the building is fixed toward the south and open-ended toward the north.
The central lab bank features laboratories located in the center of each floor with faculty offices and classrooms directly across from them and is meant to be expanded to the North when necessary. The building houses electron microscopes, fluorescence light microscopes, radioactivity counters, tissue culture facilities, molecular biology facilities, ultracentrifuges, assorted analytical instruments, environmental chambers, a new media laboratory, and near-cognitive psychological laboratories.
A fireproofed steel structural system with steel decking is used for future flexibility and ease of installation of the mechanical system. Exterior smooth brick cladding is used, but the interior is designed to be exposed steel, fireproofed as necessary. Girders are dropped below beams in order to allow ductwork to pass above.
In order to meet the architectural requirements and the mechanical-electrical systems in the building, all steel framing is eliminated in one direction of the building. Through the use of long span metal deck with concrete topping, it is possible to allow the mechanical systems to run transversely across the building without being impeded. Special steel erection sequences require that the metal deck be placed immediately and tack welded to the steel frame in order to assure lateral stability.
Utilities are brought in through the connecting tunnel and connections made to Cottage Avenue and distributed through these central risers to a mechanical penthouse on the roof. The exhaust is collected from all fume hoods into this central spine. Hung ceilings are used only for offices, public areas, passageways and the reading room. Fluorescent lighting is hung below ductwork in a regular pattern, and wherever possible the partitioning system is free of the ceiling.
DRAWINGS - Design Drawings / Renderings
DRAWINGS - Construction Drawings
DRAWINGS - Shop Drawings
PHOTOS - Project Model
PHOTOS - During Construction
PHOTOS - Completed Project
PHOTOS - Current Conditions
LINKS FOR MORE INFORMATION
Purchase College history website - Purchase College Development 1964-72
RELATED DOWNLOADS
PROJECT BIBLIOGRAPHY
“Academic Village: State University College, Purchase, N.Y.” Architectural Forum, no. 133, Nov. 1970, p. 38.
Architecture for the Arts: The State University of New York College at Purchase. The Museum of Modern Art, 1971.
Charles H. Thornton. “Innovative Uses of Steel Achieve Economy.” Modern Steel Construction, 1974, p. 6. (Modern Steel Construction posted with permission from American Institute of Steel Construction.)
Tsukasa Yamashita. “Recent Works of Paul Rudolph.” Architecture and Urbanism, no. 49, Jan. 1975.












