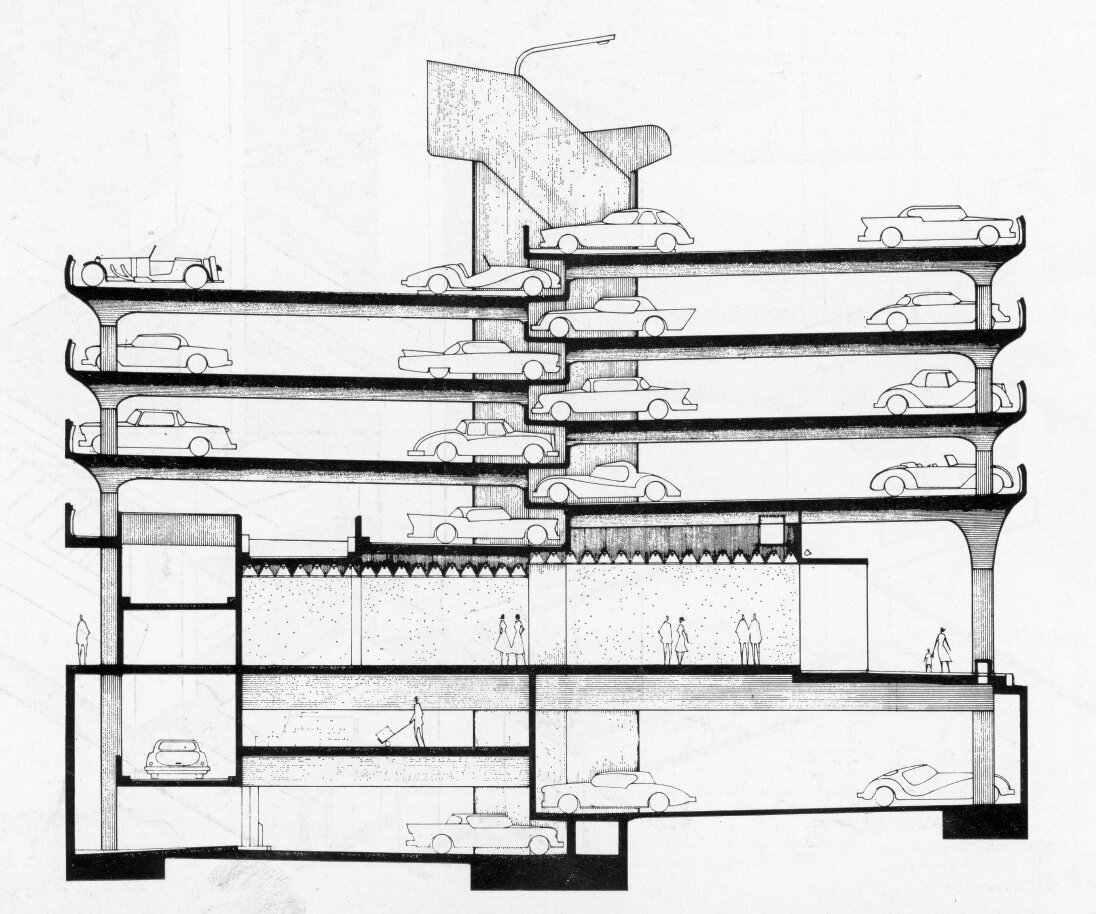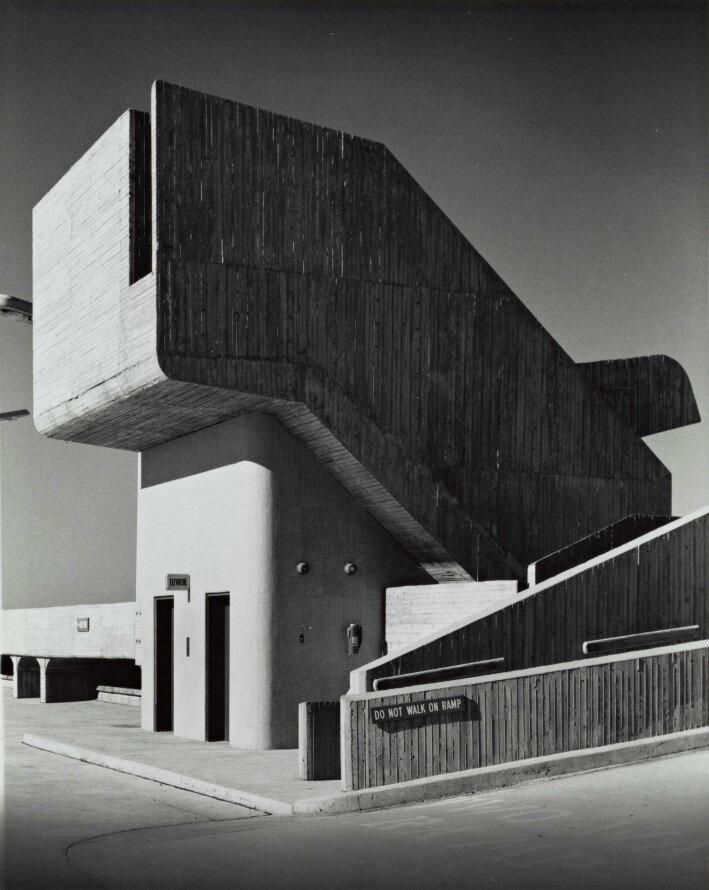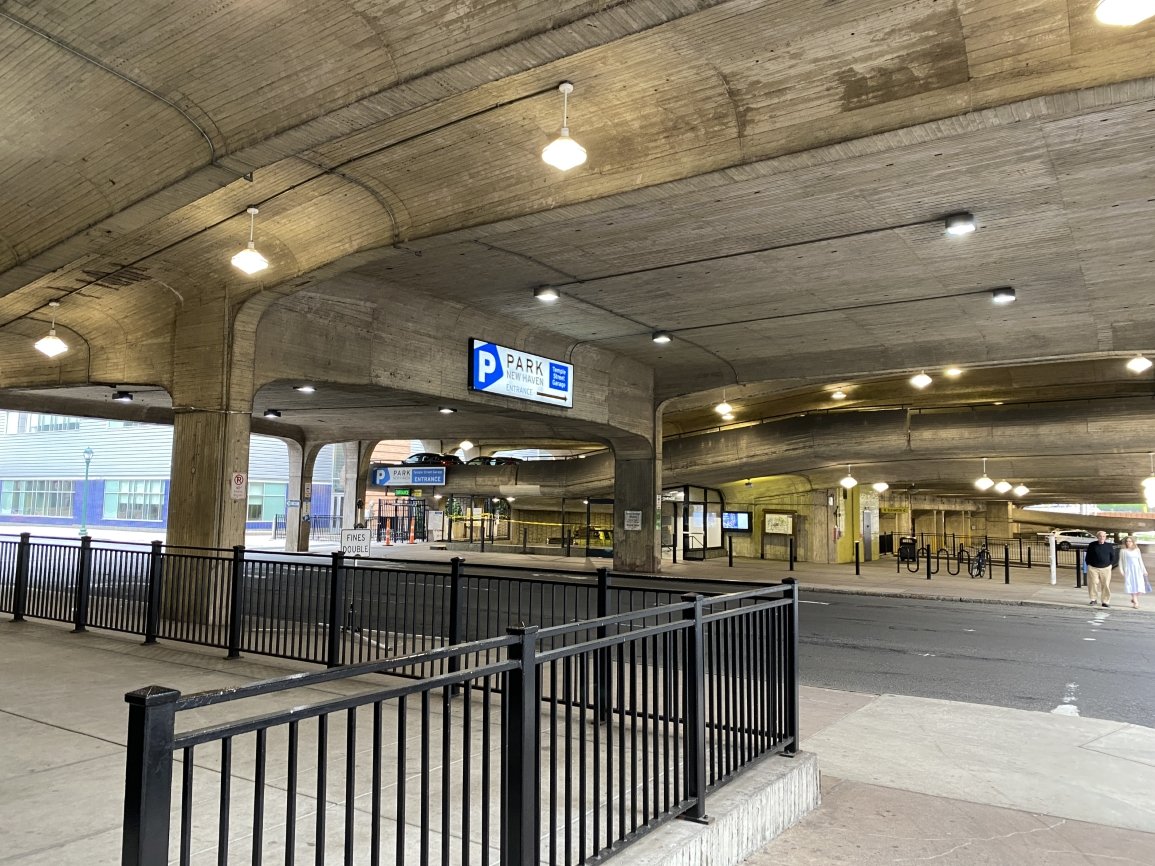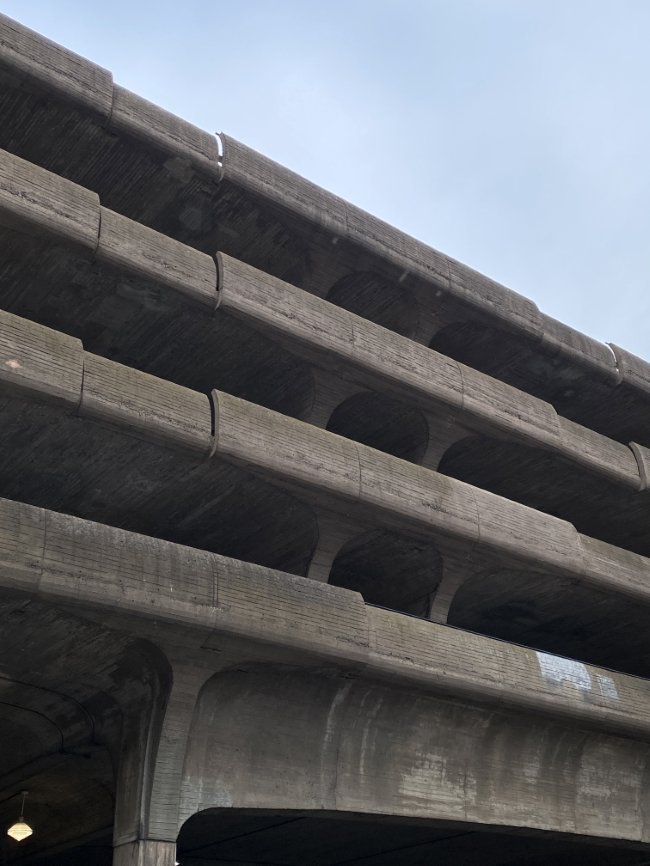Welcome to the Archives of The Paul Rudolph Institute for Modern Architecture. The purpose of this online collection is to function as a tool for scholars, students, architects, preservationists, journalists and other interested parties. The archive consists of photographs, slides, articles and publications from Rudolph’s lifetime; physical drawings and models; personal photos and memorabilia; and contemporary photographs and articles.
Some of the materials are in the public domain, some are offered under Creative Commons, and some are owned by others, including the Paul Rudolph Estate. Please speak with a representative of The Paul Rudolph Institute for Modern Architecture before using any drawings or photos in the Archives. In all cases, the researcher shall determine how to appropriately publish or otherwise distribute the materials found in this collection, while maintaining appropriate protection of the applicable intellectual property rights.
In his will, Paul Rudolph gave his Architectural Archives (including drawings, plans, renderings, blueprints, models and other materials prepared in connection with his professional practice of architecture) to the Library of Congress Trust Fund following his death in 1997. A Stipulation of Settlement, signed on June 6, 2001 between the Paul Rudolph Estate and the Library of Congress Trust Fund, resulted in the transfer of those items to the Library of Congress among the Architectural Archives, that the Library of Congress determined suitable for its collections. The intellectual property rights of items transferred to the Library of Congress are in the public domain. The usage of the Paul M. Rudolph Archive at the Library of Congress and any intellectual property rights are governed by the Library of Congress Rights and Permissions.
However, the Library of Congress has not received the entirety of the Paul Rudolph architectural works, and therefore ownership and intellectual property rights of any materials that were not selected by the Library of Congress may not be in the public domain and may belong to the Paul Rudolph Estate.
LOCATION
Address: 1 Temple Street
City: New Haven
State: Connecticut
Zip Code: 06510
Nation: United States
STATUS
Type: Transportation
Status: Built
TECHNICAL DATA
Date(s): 1959-1961
Site Area: 90,101 ft² (27,462.8 m²)
Floor Area: 118’-0” x 734’-0” (36 m x 223.7 m)
Height: 73’-01” (22.25 m)
Floors (Above Ground): 6
Building Cost: $4,700,000 (later $5,800,000)
PROFESSIONAL TEAM
Client: City of New Haven, Connecticut and the New Haven Parking Authority
Architect: Paul Rudolph
Associate Architect:
Landscape:
Structural: Henry A. Pfisterer
MEP: Jerome Mueller
Civil: Genovese & Cahn
Parking Consultant: E. A. Barton & Associates
Parking Economics Consultant: Wilbur, Smith & Associates
QS/PM:
SUPPLIERS
Contractor: Fusco-Amatruda Company
Subcontractor(s):
Temple Street Parking Garage
The project evolves from an early urban renewal project design concept called the Church Street Redevelopment Project which located the garage between department stores placed at the north and south ends.
The original garage design is to be built on a plot 726 ft. long, extending across the fronts of two city blocks.
Parking is staggered on half-levels. Three half levels are below ground, with eight above. Shops on the street level appear as separate cages sheltered by the garage structure. The upper floors bridge across the street between the two blocks.
By the time of construction, the design evolves to its final length and position, five levels above the street, and an underground service level with access to the Park Plaza Hotel and shopping mall.
Construction consists of poured in place concrete. Thee two-dimensional curves are formed by 2-inch wood strip forms. Pairs of columns are 10 ft. apart to support the structure, with 30 ft. spaces between pairs.
The Grand Opening of the garage is at 12 noon on Monday, November 12, 1962, with ceremonies held at the George Street entrance.
The program of the Grand Opening includes talks by city officials and music by the Governor’s Foot Guard band.
The opening features an open house throughout the day, with 3 clowns distributing balloons and airplane gliders with free coffee and doughnuts available for visitors. The event is presided over by “Miss Parking Garage” who was selected the Friday evening before during an event at the nearby Paramount Theater. Miss Parking Garage won an all-expenses-paid weekend for two at Mount Airy Lodge in the Poconos, with the winner and runner-up also winning prizes donated by downtown merchants.
The garage abuts two department stores on the east, and has direct entrances at several levels. These are later replaced by a community college, which is held away from the garage with a narrow landscaped space between.
Three elevator/stair towers rise through the structure, with ground floor lobbies; each is clad in ceramic tile of a different bright color. The roof-top termination of the elevators form sculptural profiles at the uppermost level.
38,228 cubic meters of concrete and 5,000 tons of reinforced steel are used to construct the project.
The garage has 1,247 parking spaces
The project wins an AIA Merit Award in 1964.
The ground floor commercial space has been altered.
Herbert Muschamp writes in Paul Rudolph’s 1997 obituary, “like Eero Saarinen’s terminal for TWA at Kennedy Airport in New York, the garage created a monumental form for modern transportation.”
Concrete restoration is performed on the building in 2002
The project as described in Paul Rudolph, by Rupert Spade in 1971:
The Temple Street parking garage has accommodation for 1,500 cars. In its present (270 m. long) form it already straddles one street, and was intended to originally to be extended to almost three times its present length. This original scale involved crossing another street - Oak Street - which is the chief feeder route into the Connecticut Turnpike linking New Haven to New York. Thus the entire conception would have formed a kind of arch passing over the entrance to the metropolis. The use of parking structures for such a purpose reflected Rudolph’s belief in the capacity of the automobile, by the nature of its mobility, to fashion a new kind of urban fabric. Unfortunately the truncation of the original concept, allied to the gigantic scale of what was constructed, has led many critics to the conclusion that automobile accommodation of such capacity cannot be integrated into any urban pattern of recognizable human scale. The garage itself is on twelve split-parking levels supported by pairs of arched columns in a manner curiously reminiscent of the remains of the megastructures of ancient Rome. The rough-cast, board-marked concrete finish helps to enhance this effect of antiquity.
“I wanted to make it look like it belonged to the automobile and its movement.”
“The two most potent influences on the form of twentieth century cities are sheer volume and the American preoccupation with mechanized transportation of all kinds. Americans will spend any amount of money for throughways, but parking is usually ignored. Could it be that a proper facility for the parking of automobiles is a blessing in disguise, since it gives large-scale elements which would define precincts for various usages? The scale of the automobile and its configurations are alien to traditional building types, but are potentially powerful unifying forces. The integration of building forms with raised and lowered throughways and parking structures leads to the true megastructure. It was the intention that the Temple Street Garage be eventually extended to three times its present length, thereby bridging over the throughway to the south and connecting the two parts of New Haven, Connecticut.”
“When the New Haven parking garage was being constructed, the remainder of the buildings in the adjacent blocks was not determined. They should have been designed to dominate the parking garage…The parking garage is a peculiar twentieth-century phenomenon. The one in New Haven comes from the design of throughways. Most parking garages are merely skeletal structures which didn’t get any walls. They are just office building structures with the glass left out. I wanted to make a building which said it dealt with cars and movement. I wanted there to be no doubt that this is a parking garage.”
“The two most potent influences in the form of twentieth century cities are sheer volume and the American preoccupation with mechanized transportation of all kinds . . . The scale of the automobile and its configuration are alient to traditional building types, but are potentially powerful unifying forces.
I took my cue from bridges, viaducts and throughway design. Most parking garages are structural frames seemingly ready to receive infilling walls to turn them into office buildings. [The] possibilities of poured-in-place concrete in wood forms, emphasizing the continuous flowing qualities of concrete, uniting parapets with structure. The limitations and aesthetic qualities of wood forming created a dialogue with the properties of concrete.”
DRAWINGS - Design Drawings / Renderings
DRAWINGS - Construction Drawings
DRAWINGS - Shop Drawings
PHOTOS - Project Model
PHOTOS - During Construction
PHOTOS - Completed Project
PHOTOS - Current Conditions
LINKS FOR MORE INFORMATION
Temple Street Parking Garage on Emporis
New Haven Modern web site by the New Haven Preservation Trust
RELATED DOWNLOADS
Connecticut Historical Commission Historic Resources Inventory 906 (1981)
Connecticut Historical Commission Historic Resources Inventory 906 (2016)
PROJECT BIBLIOGRAPHY
Rohan, Timothy. The Architecture of Paul Rudolph. New Haven, Conn.: Yale Univ. Press, 2014.
Rohan, Timothy. “Scenographic Urbanism: Paul Rudolph and the Public Realm.” Places Journal. June, 2014.
Carley, Rachel D. Tomorrow is Here: New Haven and the Modern Movement (Privately printed by the New Haven Preservation Trust, New Haven CT) June, 2008.
Maynard, Preston. 1981. HRI 906. New Haven Architectural Survey. Map/block/lot: 241/0205/00100.
Brown, Elizabeth Mills. New Haven: A Guide to Architecture and Urban Design. New Haven: Yale University Press, 1976.
Cook, John Wesley. Conversations with Architects: Philip Johnson, Kevin Roche, Paul Rudolph, Bertrand Goldberg, Morris Lapidus, Louis Kahn, Charles Moore, Robert Venturi & Denise Scott Brown. New York: Praeger, 1973.
Fitch, James Marston. American Building: the Historical Forces That Shaped It. Second Edition. New York: Shocken Books, 1973.
Spade, Rupert, ed. Paul Rudolph. London: Thames and Hudson, 1971.
Rudolph, P. and Moholy-Nagy, S. The Architecture of Paul Rudolph. New York: Praeger, 1970.
Metz, Don and Yuji Noga. New Architecture in New Haven. Cambridge: MIT Press, 1966.
“Temple St. Garage Grand Opening Set For Next Monday.” The Branford Review, November 8, 1962. p. 06.
“Sensually Structured Parking Garage by Rudolph.” 9/1960. Progressive Architecture.




























































































































































































































































