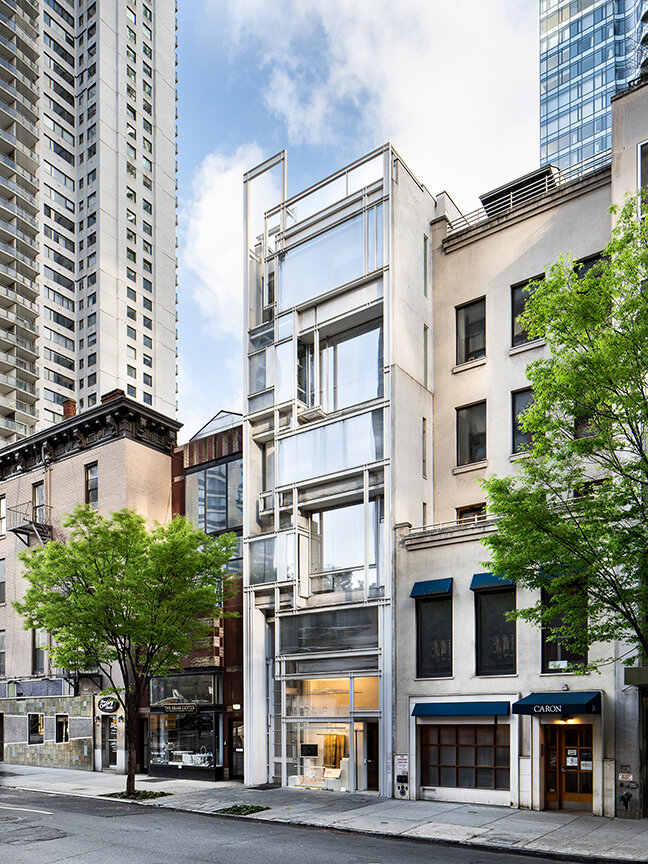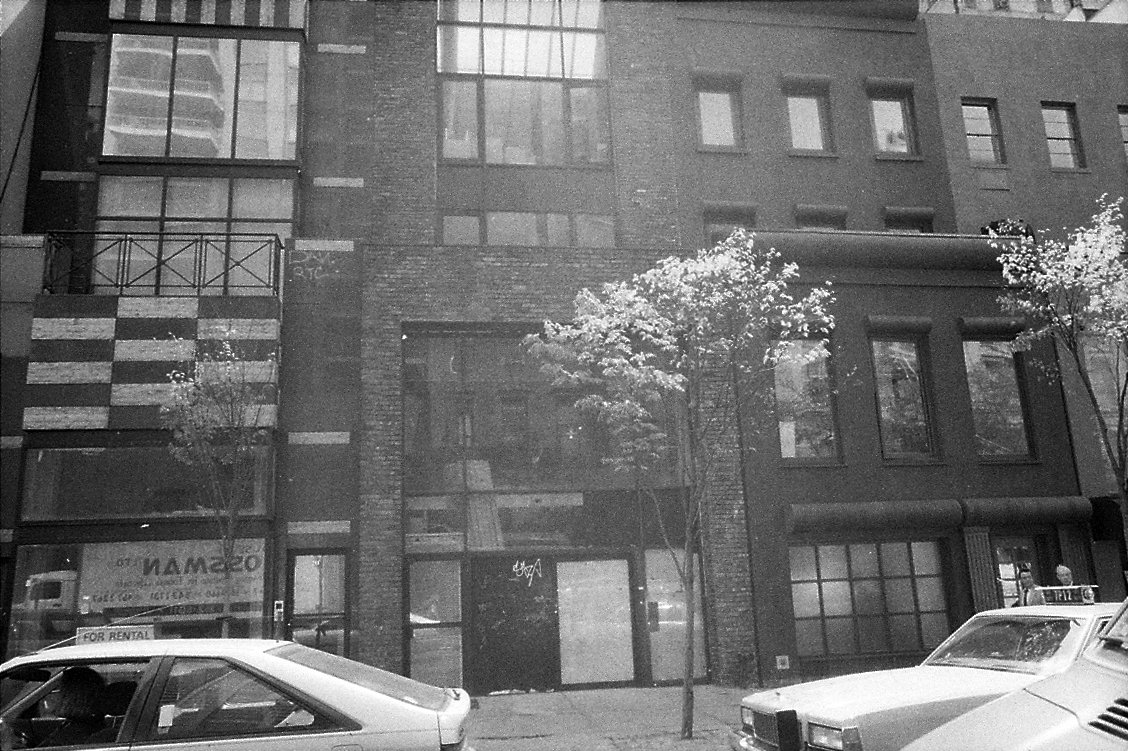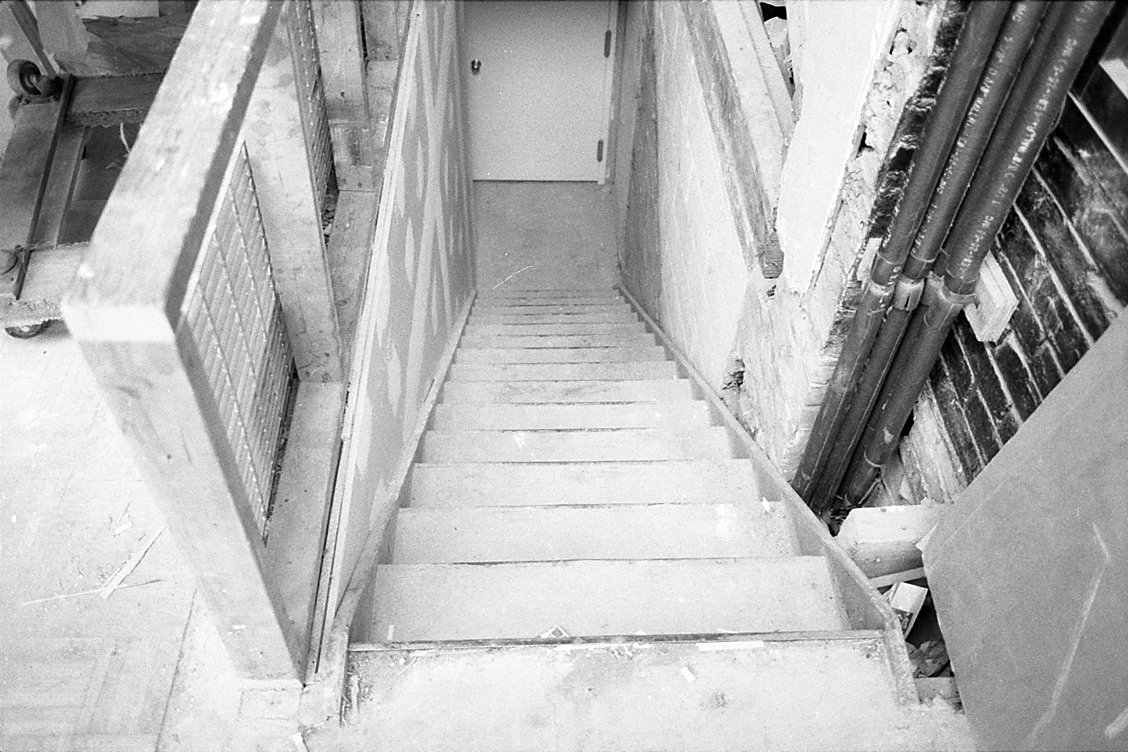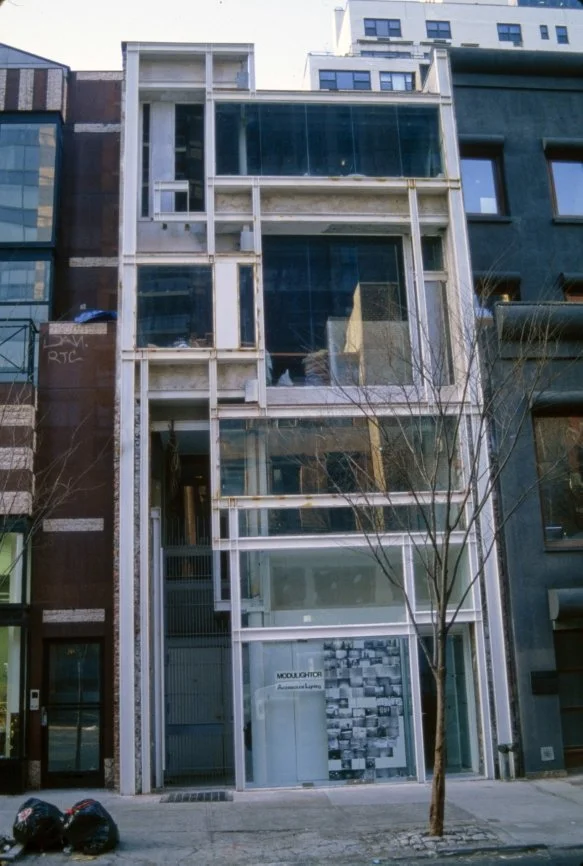Welcome to the Archives of The Paul Rudolph Institute for Modern Architecture. The purpose of this online collection is to function as a tool for scholars, students, architects, preservationists, journalists and other interested parties. The archive consists of photographs, slides, articles and publications from Rudolph’s lifetime; physical drawings and models; personal photos and memorabilia; and contemporary photographs and articles.
Some of the materials are in the public domain, some are offered under Creative Commons, and some are owned by others, including the Paul Rudolph Estate. Please speak with a representative of The Paul Rudolph Institute for Modern Architecture before using any drawings or photos in the Archives. In all cases, the researcher shall determine how to appropriately publish or otherwise distribute the materials found in this collection, while maintaining appropriate protection of the applicable intellectual property rights.
In his will, Paul Rudolph gave his Architectural Archives (including drawings, plans, renderings, blueprints, models and other materials prepared in connection with his professional practice of architecture) to the Library of Congress Trust Fund following his death in 1997. A Stipulation of Settlement, signed on June 6, 2001 between the Paul Rudolph Estate and the Library of Congress Trust Fund, resulted in the transfer of those items to the Library of Congress among the Architectural Archives, that the Library of Congress determined suitable for its collections. The intellectual property rights of items transferred to the Library of Congress are in the public domain. The usage of the Paul M. Rudolph Archive at the Library of Congress and any intellectual property rights are governed by the Library of Congress Rights and Permissions.
However, the Library of Congress has not received the entirety of the Paul Rudolph architectural works, and therefore ownership and intellectual property rights of any materials that were not selected by the Library of Congress may not be in the public domain and may belong to the Paul Rudolph Estate.

LOCATION
Address: 246 East 58th Street
City: New York
State: New York
Zip Code: 10022
Nation: United States
STATUS
Type: Commercial
Status: Built
TECHNICAL DATA
Date(s): 1988-1992; 2007-2015
Site Area: 2,008 s.f.
Floor Area: 9,438 s.f.
Height:
Floors (Above Ground): 6
Building Cost:
PROFESSIONAL TEAM
Client: Ernst Wagner / Paul Rudolph
Architect: Paul Rudolph (1988-1993); Mark Squeo (2007-2015)
Rudolph Staff: Donald Luckenbill, Job Captain (1989-1990); Mark Squeo, Job Captain (1990-1991); Kevin Gannon, Drawings (1990-1991); Bill Telesco, Job Supervisor (1992); Ronald Chin, Administrative (1991-1992); Rene Haberstich, Administrative (1991)
Associate Architect: Donald Luckenbill
Landscape:
Structural: Peter Galdi (1988); Weidlinger Associates (1988-1993); Anthony Gennaro (2007-2015)
Structural Steel: Marino (1991)
Soils: Raamot (1989)
MEP: Harold Rosen Associates (1989)
Waterproofing: Baerman (1990)
QS/PM:
Expeditor: Richard Potofsky (1989-1990), William Vitacco (1990-1992); William Vitacco (2007-2015)
SUPPLIERS
Contractor: Paul Rudolph (1988-1993); Phoenix Builders & Command Contractors (1989-1990); Mile Square Construction (2011-2015) - Adam Finkelman, Project Manager
Subcontractor(s): Classic Ironworks (2011-2015)
Modulightor
Rudolph creates the Modulightor lighting company on August 03, 1976. The company’s office is located in the model shop of Rudolph’s architectural office at 54 West 57th Street in New York City.
The project scope is to design a showroom and headquarters for the Modulightor lighting company, as well as a pair of duplex apartments to be rented as a source of investment income.
Paul Rudolph and Ernst Wagner purchase the property on February 24, 1989 for $1,750,000 USD
The project converted into a multi-purpose building, with the showroom on the ground floor, fixture fabrication workshop & storage in the three cellar levels, and Paul Rudolph’s architectural office on the 2nd floor. A residential duplex, designed by Rudolph, occupies floors 3 & 4, a second duplex on 5 & 6, and the rooftop at level 7 (with an elevated “widow-walk” as a top-most 8th level.)
Rudolph moves his architectural office into the building in December, 1989 with his office issuing a change of address notice ‘effective December 18, 1989.’ The office is located on the second and third floors.
Richard Potofsky is the project’s expediter from 1989-8/21/1990
William Vitacco is the project’s expediter from 7/16/1990-1992
The building is given a Temporary Certificate of Occupancy on May 3rd, 1993. Modulightor moves into the building while construction of the 3rd and 4th floors is ongoing.
Rudolph signs a rental agreement for the 3rd & 4th Floor duplex apartments with John A. Lack on June 17, 1996. John Lack is primarily known as the founder of MTV, but at the time of the lease he is CEO of Acclaim/TCI Gaming. Mr. Lack moves into the building on July 01, 1996. The rent for the south duplex is $6,000/month, with renewals to be $6,500/month. Mr. Lack has his daughter rent the north duplex while he lives in the south duplex.
Rudolph gifts the Modulightor building to Ernst Wagner by a handwritten note on April 11, 1997 while Rudolph is in the hospital. Paul Rudolph passes away on August 08, 1997.
Ernst Wagner lists 23 Beekman Place for sale on June 01, 1998. The property is sold on May 01, 2000 at which point Mr. Wagner moves into the 3rd and 4th floor apartments at Modulightor. Rudolph’s books, art collection and personal items are moved into the Modulightor Building from the 23 Beekman Penthouse and displayed throughout its many levels.
Ernst Wagner creates the Paul Rudolph Foundation on June 11, 2001. Chris Northrup, the group’s Director, helps Mr. Wagner with coordination of the apartment renovation so it can be used for tours and events to fund the organization’s mission.
In February 2002, Donald Luckenbill is hired to design and build shelves in the duplex apartment units modeled after the same in 23 Beekman Place to hold Rudolph's books and personal items that were not donated to the Library of Congress.
In 2014, the Paul Rudolph Foundation removes Ernst Wagner from the board of the organization. As a result, Ernst Wagner evicts the Paul Rudolph Foundation from the Modulightor Building, and the Paul Rudolph Estate sever all ties with the Paul Rudolph Foundation. Ernst Wagner creates the Paul Rudolph Heritage Foundation which operates out of the Modulightor building. The Paul Rudolph Heritage Foundation later changes its name to The Paul Rudolph Institute for Modern Architecture.
A 5th and 6th floor are designed and built from 2007-2015 by Mark Squeo, a former Rudolph employee using Rudolph’s preliminary sketches for the original unbuilt 9-story design.
On October 06, 2017 the building is featured as the ‘Building of the Day’ as part of Archtober hosted by the AIA New York chapter.
In 2018, the building is featured in the Open House New York Weekend.
In 2023 the project is included in ‘Landmarks of the Future Citywide - A Guide to Historic New York City Neighborhoods’ as part of the Six to Celebrate program by the New York City-based Historic Districts Council.
On October 03, 2023 the New York City Landmarks Preservation Commission votes unanimously to calendar the Modulightor building for a vote to make the building a New York City landmark.
On November 28, 2023 the New York City Landmarks Preservation Commission holds a public hearing on the proposed designation of the Modulightor Building as a New York City Landmark. The hearing is advertised in accordance with the provisions of the law. Six people speak in support of designation, including representatives of the owner/Paul Rudolph Institute for Modern Architecture, Docomomo US, Docomomo US/New York Tri-State, Historic Districts Council, New York Landmarks Conservancy, and NYC LGBT Historic Sites Project. George Balle of the Paul Rudolph Foundation provides testimony in neither support nor opposition. The Commission receives 30 written submissions in favor of the proposed designation, including submissions from the Friends of the Upper East Side and the Neutra Institute for Survival Through Design.
On December 15, 2023 Ernst Wagner donates the Modulightor building to the Paul Rudolph Institute For Modern Architecture to be used as its headquarters and to further its educational mission.
On December 19, 2023 the New York City Landmarks Preservation Commission votes unanimously to designate the Modulightor Building in Manhattan as a New York City landmark. A designation report is issued by the Commission on the same day.
The original project model and front perspective are exhibited in "Materialized Space: The Architecture of Paul Rudolph" at The Metropolitan Museum of Art from September 1, 2024 - March 15, 2025.
On December 10, 2024 the New York City Landmarks Preservation Commission votes unanimously to calendar the Modulightor Duplex Apartment for a vote to make it a New York City landmark interior.
A public hearing is held on February 25, 2025 at the New York City Landmarks Preservation Committee. The hearing is advertised in accordance with the provisions of the law. Four people testify in support of designation including representatives of the owner/Paul Rudolph Institute for Modern Architecture, Docomomo US, Historic Districts Council and the New York Landmarks Conservancy. No one speaks in opposition. In addition, the commission receives 10 written submissions in support of designation.
On May 06, 2025 the New York City Landmarks Preservation Commission votes unanimously to designate the Modulightor Building Apartment Duplex as a New York City interior landmark.
“Rudolph did hundreds of facade studies for this modest building ... He put the same intensity in spatial exploration into small projects as in the large ones. And when he was designing for himself, he didn’t want to know what it was costing.”
“Paul was most interested in the dynamics of a space that is always spiraling.”
“Paul was fascinated with how lighting integral to a space could animate it and transform the whole psychological effect — he thought light was architecture’s fourth dimension. With the miniaturization of lighting, we formed Modulightor, and he was always experimenting with this new technology. In one space he designed, he mirrored the walls and ceilings, and when he dimmed the lights, it felt as if you were in the Milky Way.”
“The Modulightor Apartment Duplex is a remarkable example of late 20th-century interior design. Its spatial complexity, innovative use of light, and carefully crafted architectural details reflect Rudolph’s unique vision and enduring influence. With today’s designation, we preserve a vital example of New York City’s rich design heritage, and ensure this special space will continue to inspire architects, designers, and visitors alike for generations to come.”
“The Modulightor Building Apartment Duplex is a beautifully designed space that serves as a bastion for celebrating architectural achievement in our great city. They host regular open houses accessible to our community to learn about its unique design, and to explore the amazing world of architecture. I am thrilled to see the approval of the landmark status for the Modulightor Building Apartment Duplex in my district.”
DRAWINGS - Design Drawings / Renderings
DRAWINGS - Construction Drawings
DRAWINGS - Shop Drawings
PHOTOS - Project Model
PHOTOS - During Construction
PHOTOS - Completed Project
PHOTOS - Current Conditions
LINKS FOR MORE INFORMATION
www.modulightor.com the website of the MODULIGHTOR lighting company created by Paul Rudolph that is located in the building
Modulightor Building on the DocomomoUS website
Modulightor Building on the Iconic Houses website
Modulightor Building on the NYC LGBT Historic Sites Project website
Modulightor Building on the Culture Now website
Modulightor Building on the Eat Drink See Architecture website
Modulightor Building on the A+I Explorers Club webpage
RELATED DOWNLOADS
Letter of Support for Exterior Landmark Designation - Paul Rudolph Institute For Modern Architecture, November 27, 2023
Exterior Landmark Designation Report - NYC Landmarks Preservation Commission, December 19, 2023
Letter of Support for Interior Landmark Designation - Paul Rudolph Institute For Modern Architecture, February 24, 2025
Interior Landmark Designation Report - NYC Landmarks Preservation Commission, May 06, 2025
PROJECT BIBLIOGRAPHY
Andrew Mikhael. Modulightor House - Paul Rudolph. 27 Nov. 2018, https://www.andrewmikhael.com/blog/2018/9/21/modulightor-house-paul-rudolph.
Apoorva Tadepalli. “Inside Paul Rudolph’s Iconic Modulightor Building in NYC.” Untapped Cities, 11 Dec. 2017, https://untappedcities.com/2017/12/11/inside-paul-rudolphs-iconic-modulightor-building-nyc/.
Fred A. Bernstein. “Paul Rudolph’s Legacy Lives on Through His Outstanding Buildings.” Galerie, Oct. 2018, https://www.galeriemagazine.com/paul-rudolph-architect-100-birthday/.
“House of Light.” Elements of Living, Mar. 2006.
Jason Farago. “Paul Rudolph at 100: The Mischief Maker in a New Light.” New York Times, 20 Dec. 2018.
Jenna Milliner-Waddell. “10 Fabulous Photos From ‘New York Behind Closed Doors’ To Inspire Small Space Living.” Elle Decor, Sept. 2017.
Joseph Giovannini. “An Architect’s Last Word.” The New York Times, 8 July 2004.
Lauren Gallow. “The Modulightor Building.” Cereal Magazine, Sept. 2021, https://readcereal.com/modulightor/.
Melissa Minton. “Bottega Veneta’s Latest Campaign Features Lauren Hutton, Joan Smalls, and an NYC Landmark.” Architectural Digest, Jan. 2017, https://www.architecturaldigest.com/story/bottega-venettas-summer-2017-campaign.
Michelle Cohen. “Modernist Must-See: Tour the Upper East Side’s Paul Rudolph-Designed Modulightor Building.” 6sqft, 29 July 2019, https://www.6sqft.com/modernist-must-see-tour-the-upper-east-sides-paul-rudolph-designed-modulightor-building/.
Miguel Llona and Patrick Kasingsing. “Monument Man.” Kanto - Creative Corners, May 2021, https://kanto.com.ph/spaces/paul-rudolph/.
Patricia Zohn. “Paul Rudolph’s Modulightor Building: A Hidden Masterpiece.” CultureZohn, 7 Oct. 2017, https://www.culturezohn.com/culturedpearls/2017/10/7/paul-rudolphs-modulightor-building-a-hidden-masterpiece.
Paul Rudolph: Explorations in Modern Architecture, 1976-1993. National Institute for Architectural Education, 1993.
Polly Devlin. New York: Places to Write Home About. Pimpernel Press Limited, 2017.
Roberto De Alba. Paul Rudolph: The Late Work. Princeton Architectural Press, 2003.
Sarah Cascone. “Bottega Veneta Turns to Modernist Architecture Gem for Todd Hido Photoshoot.” Artnet, 6 Jan. 2017, https://news.artnet.com/art-world/bottega-veneta-hido-paul-rudolph-805148.
Timothy Rohan. The Architecture of Paul Rudolph. Yale University Press, 2014.
William Menking. “Manhattan Masterpiece.” The Architects’ Journal, Oct. 2004.




































































































































































































































































































































































