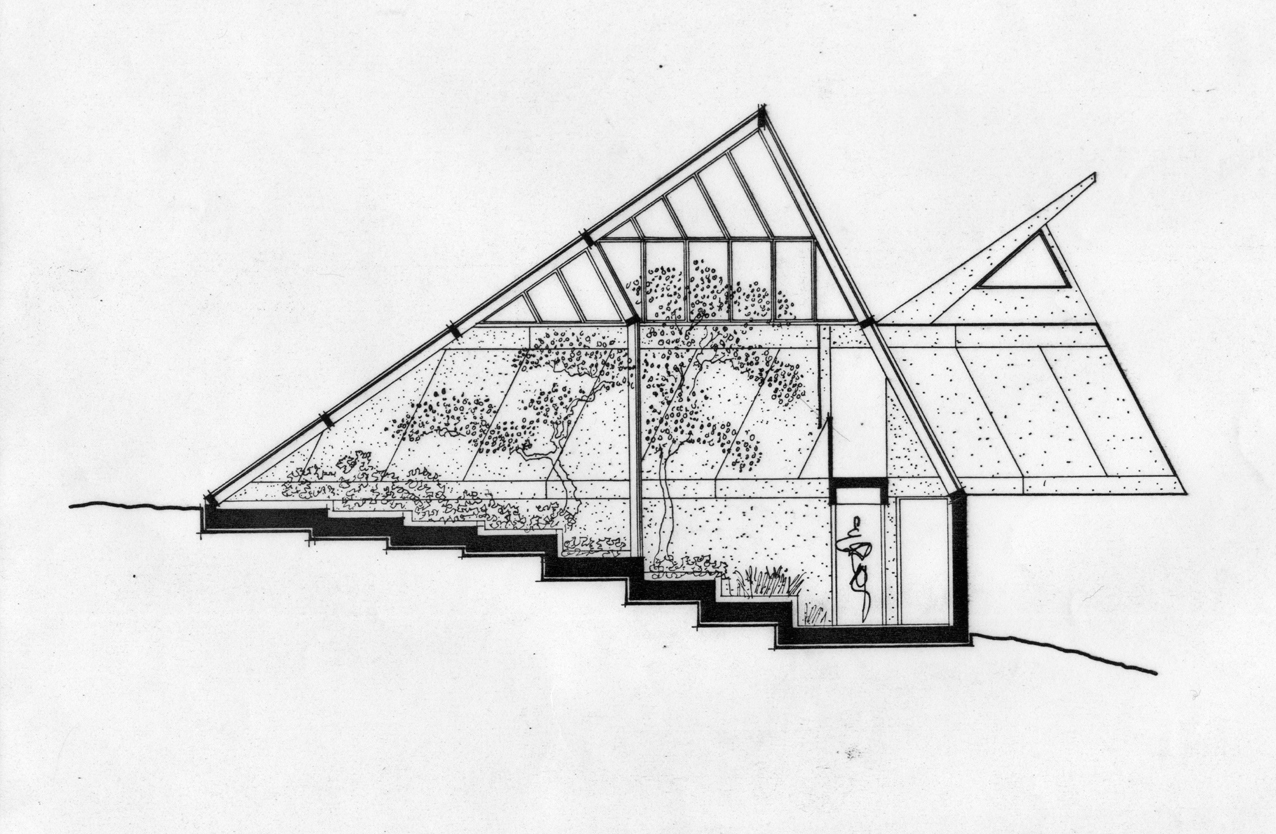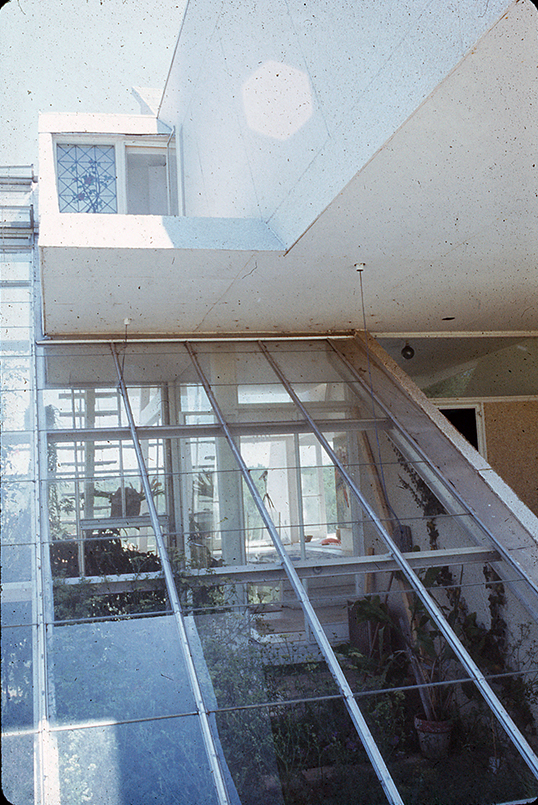Welcome to the Archives of The Paul Rudolph Institute for Modern Architecture. The purpose of this online collection is to function as a tool for scholars, students, architects, preservationists, journalists and other interested parties. The archive consists of photographs, slides, articles and publications from Rudolph’s lifetime; physical drawings and models; personal photos and memorabilia; and contemporary photographs and articles.
Some of the materials are in the public domain, some are offered under Creative Commons, and some are owned by others, including the Paul Rudolph Estate. Please speak with a representative of The Paul Rudolph Institute for Modern Architecture before using any drawings or photos in the Archives. In all cases, the researcher shall determine how to appropriately publish or otherwise distribute the materials found in this collection, while maintaining appropriate protection of the applicable intellectual property rights.
In his will, Paul Rudolph gave his Architectural Archives (including drawings, plans, renderings, blueprints, models and other materials prepared in connection with his professional practice of architecture) to the Library of Congress Trust Fund following his death in 1997. A Stipulation of Settlement, signed on June 6, 2001 between the Paul Rudolph Estate and the Library of Congress Trust Fund, resulted in the transfer of those items to the Library of Congress among the Architectural Archives, that the Library of Congress determined suitable for its collections. The intellectual property rights of items transferred to the Library of Congress are in the public domain. The usage of the Paul M. Rudolph Archive at the Library of Congress and any intellectual property rights are governed by the Library of Congress Rights and Permissions.
However, the Library of Congress has not received the entirety of the Paul Rudolph architectural works, and therefore ownership and intellectual property rights of any materials that were not selected by the Library of Congress may not be in the public domain and may belong to the Paul Rudolph Estate.
LOCATION
Address: 138 Stonewall Farm Drive
City: Honesdale
State: Pennsylvania
Zip Code: 18431
Nation: United States
STATUS
Type: Residence
Status: Built
TECHNICAL DATA
Date(s): 1968-1972
Site Area: 24.4 acres; 1,062,864 ft² (98,743.3 m²)
Floor Area: 3 beds, 3 baths, 3,931 ft² (365.2 m²)
Height:
Floors (Above Ground): 2
Building Cost:
PROFESSIONAL TEAM
Client: Harold Herbert Green (1931-)
Architect: Paul Rudolph
Associate Architect:
Landscape:
Structural:
MEP:
QS/PM:
SUPPLIERS
Contractor: B & S Homes
Subcontractor(s):
Green Residence
The Green Residence is constructed by assembling a series of prefabricated segments which Paul Rudolph refers to as “the twentieth century brick”
The original proposal is to design the residence using industrially manufactured, foldable segments which would be assembled, plumbed, wired and finished on site.
There are five clerestory windows which give the house the distinct angular edges. The largest area is the greenhouse which divides the living area into two spaces, with a bridge that runs across the greenhouse and connects the two spaces.
In 1989 Paul Rudolph is commissioned by the Museum of Modern Art to build a model of the project for its collection. The model is built by office staff Jeremy Moser and Price Harrison. The 17 1/2 x 53 x 32 1/8" (44.5 x 134.6 x 81.6 cm) plexiglas model is currently in the museum’s archives.
The residence is sold on March 28, 1996 to Edward D Jakubek Sr. (1946-2016) and Ewa Jakubek for $240,000.
DRAWINGS - Design Drawings / Renderings
DRAWINGS - Construction Drawings
DRAWINGS - Shop Drawings
PHOTOS - Project Model
PHOTOS - During Construction
PHOTOS - Completed Project
PHOTOS - Current Conditions
LINKS FOR MORE INFORMATION
The Green Residence model at the Museum of Modern Art (MoMA)
RELATED DOWNLOADS
PROJECT BIBLIOGRAPHY
“Chronological List of Works by Paul Rudolph, 1946-1974.” Architecture and Urbanism, no. 49, Jan. 1975.
Douthitt, Jack. “Architecture or Industrialization.” Progressive Architecture, no. 56, Jan. 1975, p. 6,12.
“Green Residence.” Architecture and Urbanism, no. 80, July 1977, p. 10,69-71.
“House of Tomorrow.” Newark Advocate, 7 Dec. 1974, p. 14.
Marybeth Little Weston. Decorating With Plants. Pantheon, 1978.
May Woods and Arete Warren. Glass Houses. Rizzoli International Publications, 1988.
“Paul Rudolph Builds Possibilities.” Bucks County Courier Times, 11 Dec. 1974, p. 139.
“Paul Rudolph, Cherry Ridge, Pennsylvania.” Global Interior, no. 6, 1974, pp. 96–103.
Robert Bruegmann and Mildred F. Schmertz. Paul Rudolph: Dreams + Details. Steelcase Design Partnership, 1989.
Roberto De Alba. Paul Rudolph: The Late Work. Princeton Architectural Press, 2003.
Stephens, Suzanne. “Standing by the Twentieth Century Brick.” Progressive Architecture, no. 55, Oct. 1974, pp. 78–73.
Tony Monk. The Art and Architecture of Paul Rudolph. John Wiley & Sons Ltd., 1999.
Tsukasa Yamashita. “Recent Works of Paul Rudolph.” Architecture and Urbanism, no. 49, Jan. 1975.






























































