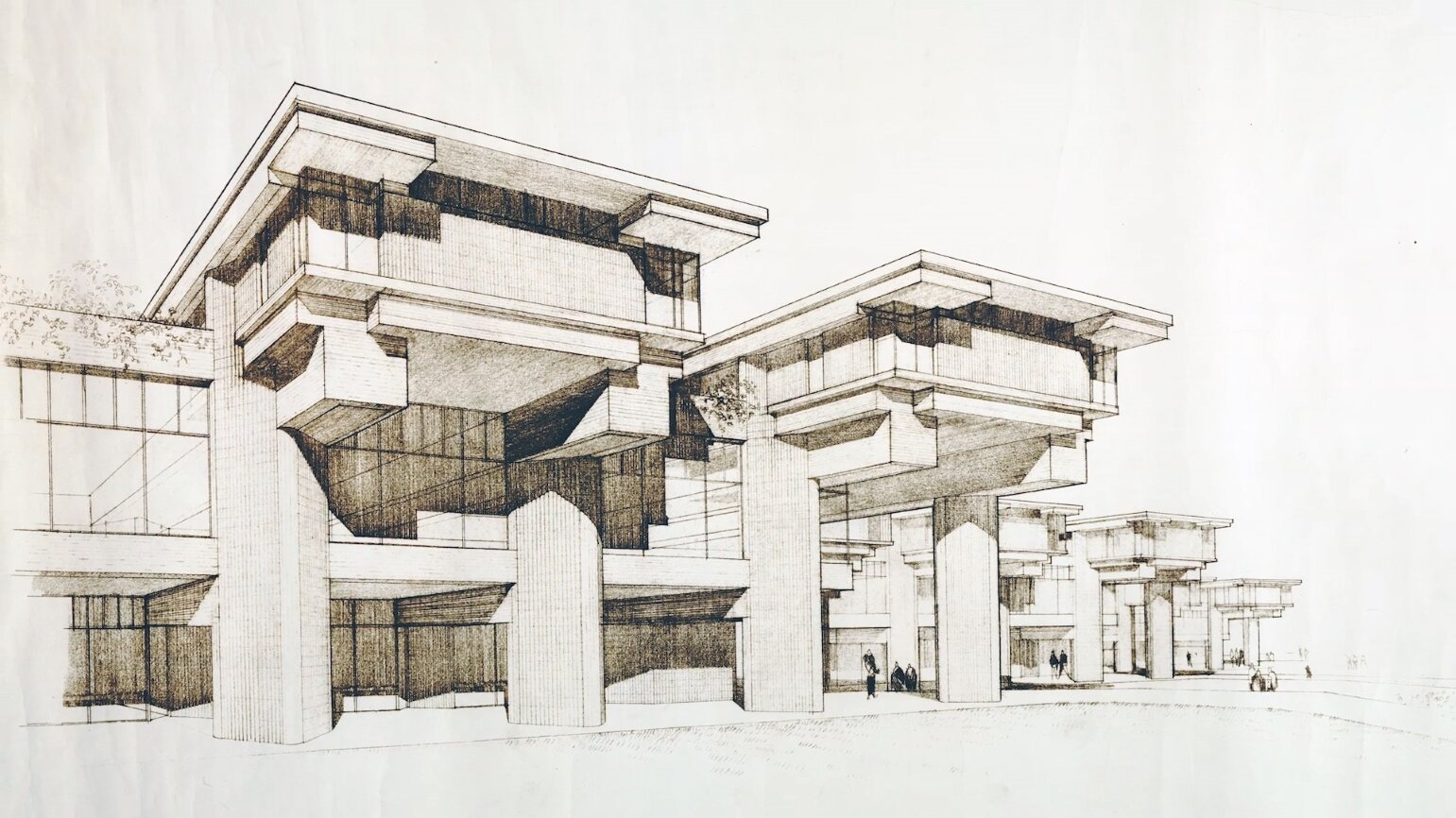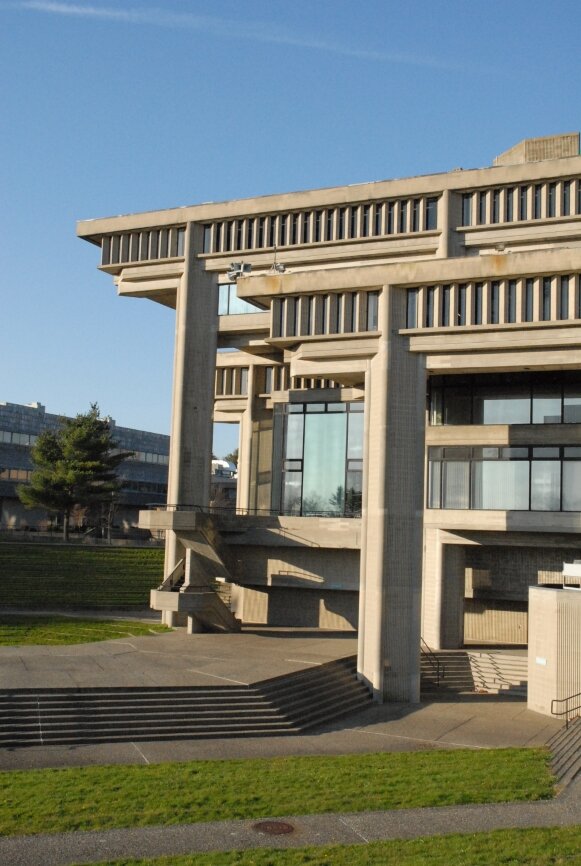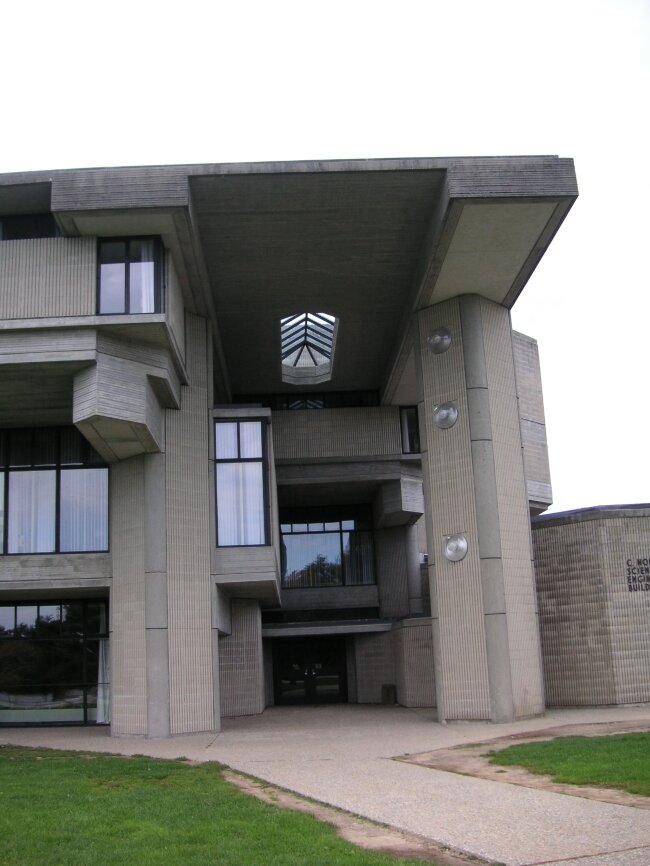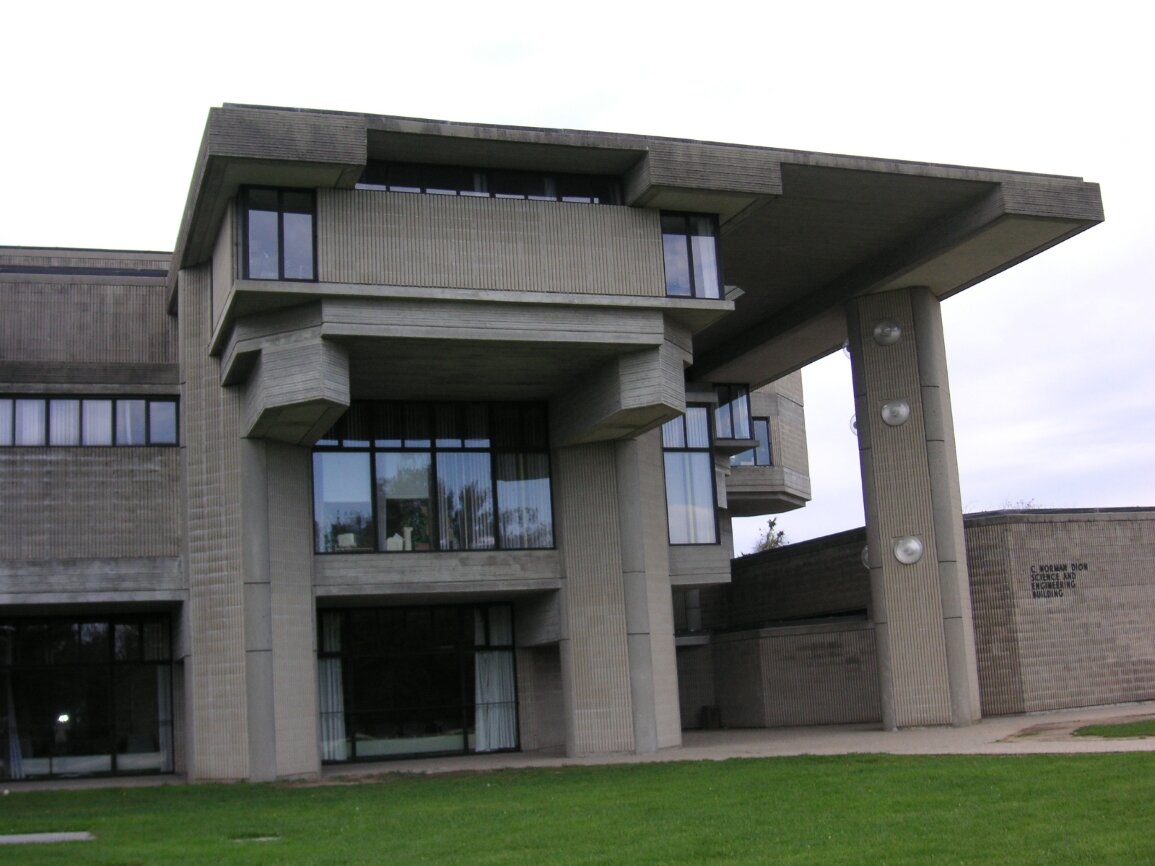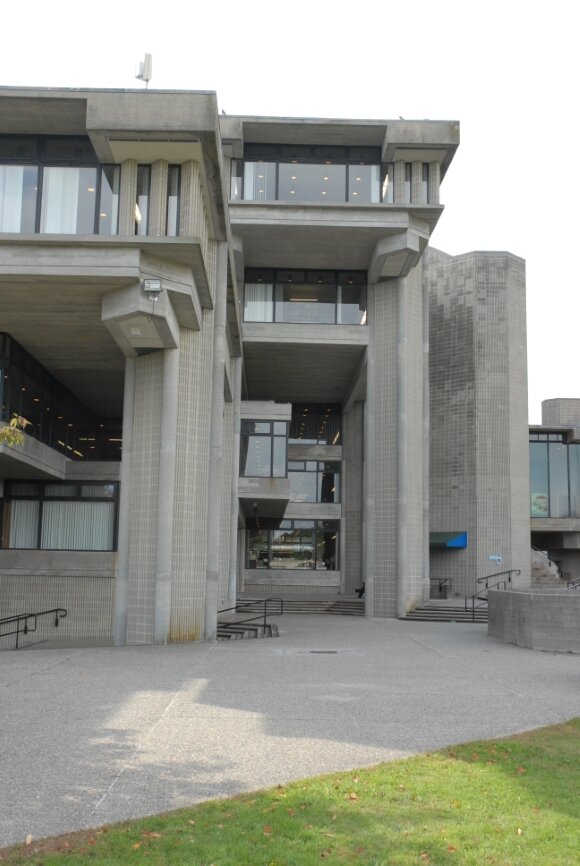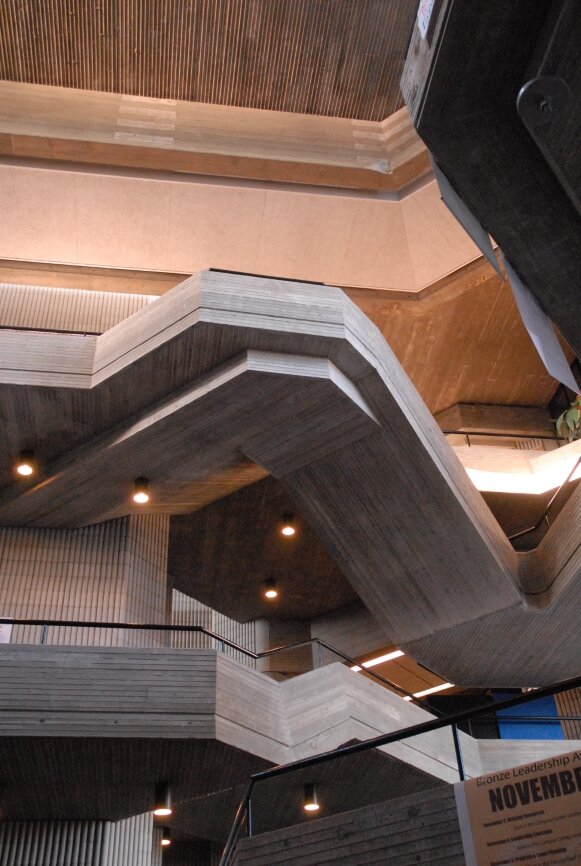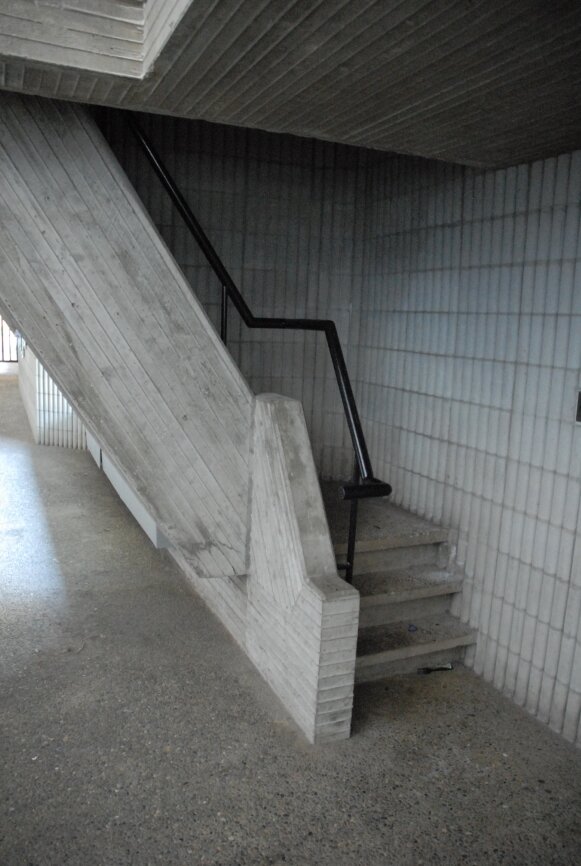Welcome to the Archives of The Paul Rudolph Institute for Modern Architecture. The purpose of this online collection is to function as a tool for scholars, students, architects, preservationists, journalists and other interested parties. The archive consists of photographs, slides, articles and publications from Rudolph’s lifetime; physical drawings and models; personal photos and memorabilia; and contemporary photographs and articles.
Some of the materials are in the public domain, some are offered under Creative Commons, and some are owned by others, including the Paul Rudolph Estate. Please speak with a representative of The Paul Rudolph Institute for Modern Architecture before using any drawings or photos in the Archives. In all cases, the researcher shall determine how to appropriately publish or otherwise distribute the materials found in this collection, while maintaining appropriate protection of the applicable intellectual property rights.
In his will, Paul Rudolph gave his Architectural Archives (including drawings, plans, renderings, blueprints, models and other materials prepared in connection with his professional practice of architecture) to the Library of Congress Trust Fund following his death in 1997. A Stipulation of Settlement, signed on June 6, 2001 between the Paul Rudolph Estate and the Library of Congress Trust Fund, resulted in the transfer of those items to the Library of Congress among the Architectural Archives, that the Library of Congress determined suitable for its collections. The intellectual property rights of items transferred to the Library of Congress are in the public domain. The usage of the Paul M. Rudolph Archive at the Library of Congress and any intellectual property rights are governed by the Library of Congress Rights and Permissions.
However, the Library of Congress has not received the entirety of the Paul Rudolph architectural works, and therefore ownership and intellectual property rights of any materials that were not selected by the Library of Congress may not be in the public domain and may belong to the Paul Rudolph Estate.
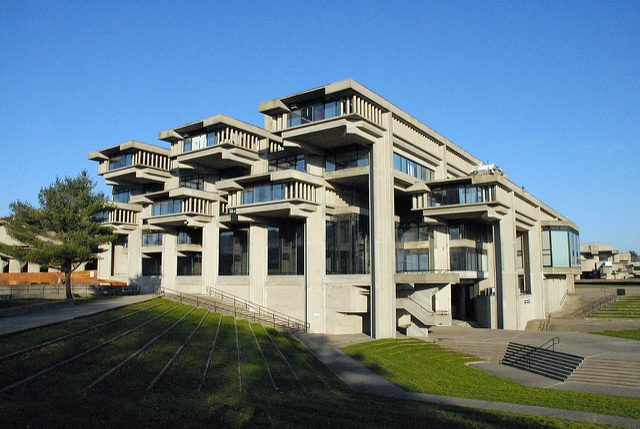
LOCATION
Address: 285 Old Westport Road
City: North Dartmouth
State: Massachusetts
Zip Code: 12747
Nation: United States
STATUS
Type: Master Plan / Academic
Status: Built, Altered
TECHNICAL DATA
Date(s): 1963
Site Area: 710 acres (2,873,270.6 m²)
Floor Area:
Height:
Floors (Above Ground):
Building Cost:
PROFESSIONAL TEAM
Client: Southeastern Massachusetts University (formerly the Southeastern Massachusetts Technological Institute)
Architect: Paul Rudolph
Associate Architect: Desmond & Lord
Interiors: Bill Bagnell Associates, Inc.
Landscape:
Structural: Congdon, Gurney & Towle, Inc.; Sepp Firnkas
Plumbing: Robert W. Sullivan, Inc.
Heating: Francis Associates, Inc.
Electrical: McCarron & Hufnagle Associates, Inc.
QS/PM:
SUPPLIERS
Contractor: Franchi Construction Co., Inc.
Subcontractor(s): Margeson Plumbing Co. (Plumbing); Brandt-Jordan Corporation (Heating); Brady Electric Company (Electrical)
New Campus for Southeastern Massachusetts Technological Institute (now UMass Dartmouth)
Site preparation for the project is completed in 1965 at a cost of $1,000,000 USD. The site is laid out in accordance with a masterplan developed by Desmond & Lord and Paul Rudolph architects. The site preparation scope includes clearing, construction of roads, parking lots, playing fields and other cleared areas. The total site of the campus is 710 acres (2,873,270.6 m²)
The first building to be constructed is the Power Plant and Physical Plant Office, completed in September of 1965 at a cost of $1,233,000 USD. The building scope includes a power plant and utility distribution system, sized to accommodate future campus construction. The boiler plant has three boilers and ancillary facilities for the housing and maintenance of campus vehicles including storage and office space. The basic utilities installed throughout the campus include electric, water, steam, gas, sanitary and storm drainage.
The first academic building to be constructed is the Group I - Arts & Humanities Building which is constructed at a cost of $3,172,000 USD and completed in June of 1966. It houses the Departments of Arts & Humanities and contains 120,000 gross square feet (11,148.36 m²)
“SMTI juxtaposes a pedestrian campus defined by earth mounds with an encircling parking system. A spiraling mall created by buildings organizes the heart of the complex. The campus is intended to be a single building utilizing a single structural-mechanical system, to be constructed of one material. The pedestrian circulation is emphasized in an effort to humanize a campus which will probably grow markedly.”
“The central organization of this campus is purposely a moving, or dynamic, one. That’s the very nature of what is needed, as I see it. When one gets beyond the spiraling mall, with its defining buildings, walks, terraces, plantings, etc., then other architects will take over, and indeed they already have. In that sense, I’ve thought of it as similar to Thomas Jefferson’s University of Virginia, wherein he made a fixed, well-defined, marvelous central core for the campus. But, beyond the core, other architects took over, building very inferior structures. The idea, the central core, must be strong enough as a center of the campus, and other architects will add on to that. But the cohesiveness of the center remains intact.”
“SMU is a new commuter campus on a very large piece of land well removed from other structures. Its design started with Jefferson’s University of Virginia and his defined “lawn” surrounded by pavilions connected with covered walks on two sides with the rotunda addressing the view on the opposite side. SMU’s “lawn” is a spiralling space, defined by a series of connected buildings on opposites sides, with a narrowed entry at one end and an open ended space at the other where the spiral becomes much larger, is marked by a campanile, and turns towards the lake. This central pedestrian complex was set in a mile diameter access drive connecting to an inner ring of parking. I got fired before the “spiral” was finished but fortunately I had some friends in other architectual offices who saw it through.
Desmond and Lord?
Desmond and Lord, yes - they believed in the scheme and carried out most of the buildings which define the central space.”
“From my viewpoint the idea of the campus is that the spines are there and that they might be fleshed out in many different ways, but that the principle of it being one building, i.e. connected, and that the spaces in between are thereby formed on a relatively large scale. You see, I am back to the Piazza San Marco which doesn’t have a tree in sight, and all buildings are literally connected with all other buildings, and there are many different uses, and there is focus, a tremendous sense of space, and scale. It remains the greatest outdoor living room in Europe, I believe. Its vitality is there, it has little to do with style, it has little to do with materials, it has to do with the psychology of architectural space.
I do not think it is generally recognized how different conceptually the SMTI campus is. That the whole of America, almost the whole of America, is based on the freestanding building in a plane of space, and that the space in between is simply there. It has no use, no real meaning. And that is a tragedy because the European example is the exact opposite. It took many buildings, built over great length of time, and by placement formed a greater whole, a social whole if you will. And we haven’t got the hang of it. But I would insist that the basic thinking at SMTI it is the exact opposite. I don’t mean stylistically, which it may or may not be but — well, it is different of course, but that is not the real point. The real point is that the buildings are connected to form a greater whole, and that whole is a social entity, and that entity is not yet fully developed.”
DRAWINGS - Design Drawings / Renderings
DRAWINGS - Construction Drawings
DRAWINGS - Shop Drawings
PHOTOS - Project Model
PHOTOS - During Construction
PHOTOS - Completed Project
PHOTOS - Current Conditions
LINKS FOR MORE INFORMATION
RELATED DOWNLOADS
PROJECT BIBLIOGRAPHY
Smith, G. E. Kidder. The Architecture of the United States. Garden City, N.Y.: Anchor, 1981. v. 1. il. pp. 298-300.
“Paul Rudolph with Desmond and Lord; Southeastern Massachusetts Technological Institute, North Dartmouth, Mass. completion; 1970.” il., plans, sec. Global Architecture Document. Special Issue 1970-1980 (1980): 24-27.
“Southeastern Massachusetts Technological Institute.” il. (pt. col.), plan. Architecture and Urbanism 80 (July 1977): 131, 242-247.
A Pictorial History of Architecture in America. New York: American Heritage, 1976. il. pp. 114-115.
Molitor, Joseph W. Architectural Photography. New York: Wiley, 1976. il. pp. 88-89.
“Southeastern Massachusetts University.” il. (pt. col.), plan. Architectural Record 157 (January 1975): 126-131.
“Chronological list of works by Paul Rudolph, 1946-1974.” il., plan. Architecture and Urbanism 49 (January 1975): 159.
Yamashita, Tsukasa. “Recent works of Paul Rudolph.” il. (pt. col.), plan, map, sec. Architecture and Urbanism 49 (January 1975): 37, 46-64, 144.
Paul Rudolph, Dessins D’Architecture. Fribourg: Office du Livre, 1974. il., plan, sec., elev. pp. 162-169.
Jacob, Eva. New Architecture in New England. Lincoln, Mass.: De Cordova Museum, 1974. il. pp. 16-17, 96-97.
Cook, John Wesley. Conversations with Architects. New York: Praeger, 1973. plan. pp. 91-92.
Chermayeff, Ivan. Observations on American Architecture. New York: Viking, 1972. il. (pt. col.), pp. 68, 70.
Spade, Rupert, ed. Paul Rudolph. London: Thames and Hudson, 1971.
Rudolph, P. and Moholy-Nagy, S. The Architecture of Paul Rudolph. New York: Praeger, 1970.
Jacobs, David. “Rudolph style: unpredictable.” il. New York Times Magazine (26 March 1967): 46.
“Architecture that gives a campus a single building unity; will Rudolph’s vision of the SMTI campus be fully recognized?” il. (pt. col.), plans, sec. Architectural Record 140 (October 1966): 145-160. Reply with rejoinder by Jan Reiner 141 (February 1967): 48
“Architecture gives campus unity of a single building.” il., sec., diag. College and University Business 42 (February 1967): 72-75.
“Institute de technology a North Dartmouth, Mass.” il., plan, sec. Architecture D’Aujourd’hui 36 (October 1966): 2-5.













