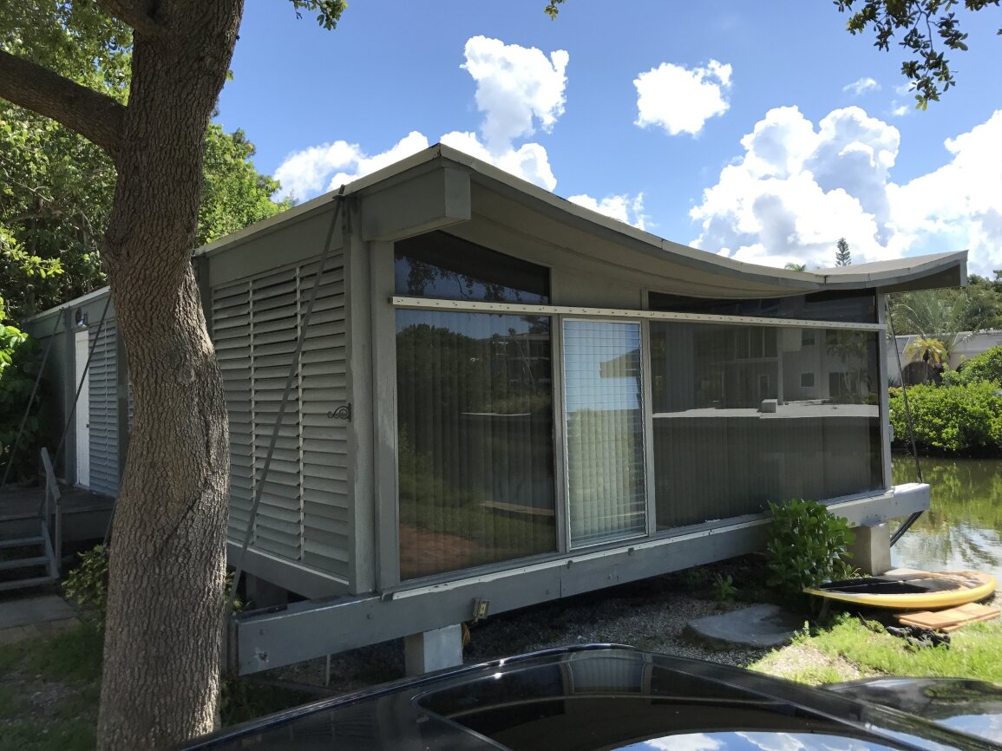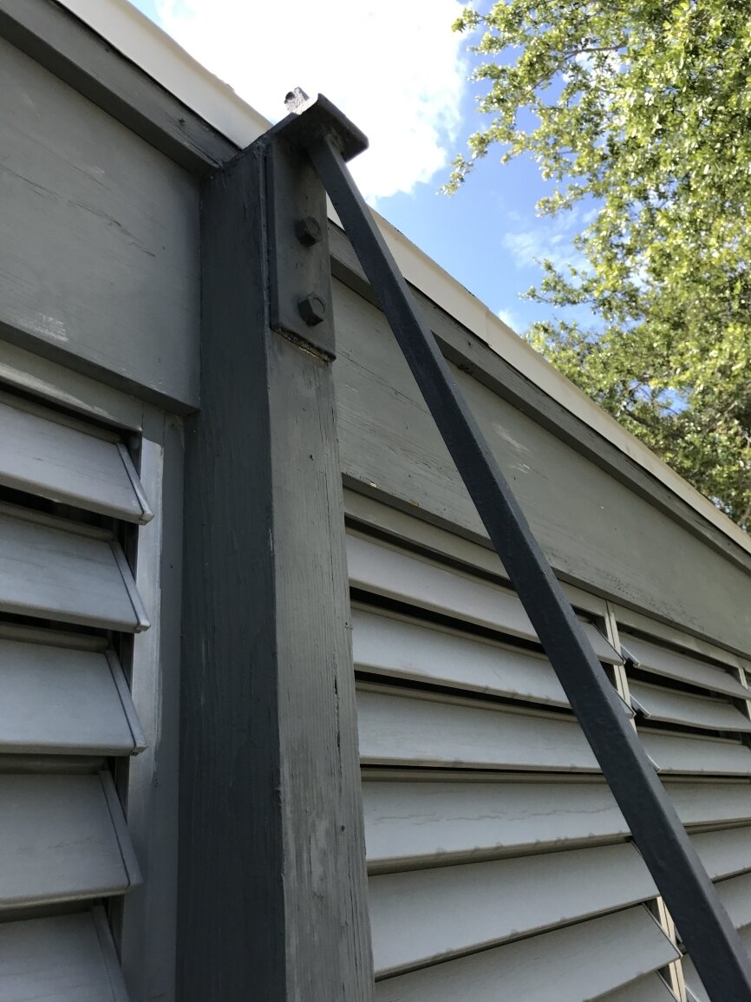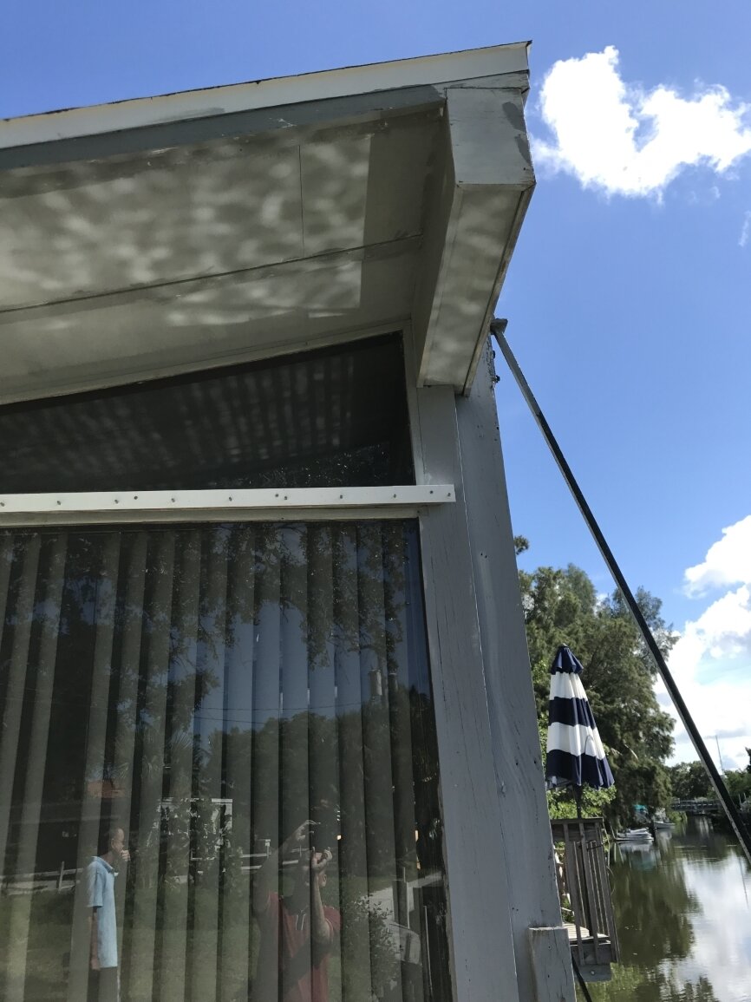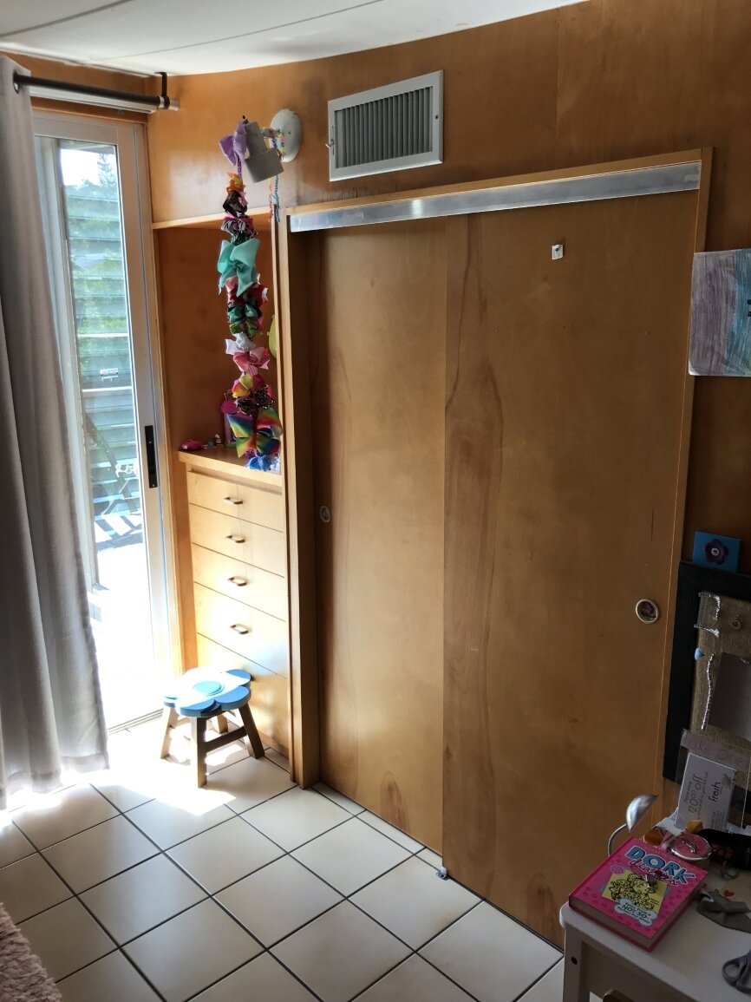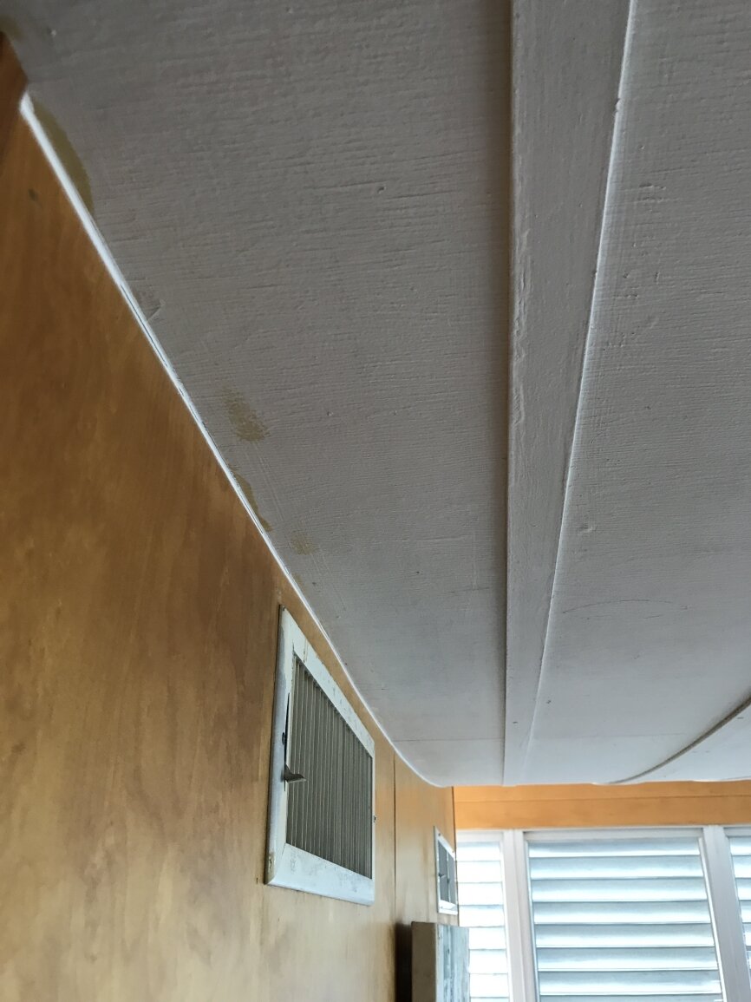Welcome to the Archives of The Paul Rudolph Institute for Modern Architecture. The purpose of this online collection is to function as a tool for scholars, students, architects, preservationists, journalists and other interested parties. The archive consists of photographs, slides, articles and publications from Rudolph’s lifetime; physical drawings and models; personal photos and memorabilia; and contemporary photographs and articles.
Some of the materials are in the public domain, some are offered under Creative Commons, and some are owned by others, including the Paul Rudolph Estate. Please speak with a representative of The Paul Rudolph Institute for Modern Architecture before using any drawings or photos in the Archives. In all cases, the researcher shall determine how to appropriately publish or otherwise distribute the materials found in this collection, while maintaining appropriate protection of the applicable intellectual property rights.
In his will, Paul Rudolph gave his Architectural Archives (including drawings, plans, renderings, blueprints, models and other materials prepared in connection with his professional practice of architecture) to the Library of Congress Trust Fund following his death in 1997. A Stipulation of Settlement, signed on June 6, 2001 between the Paul Rudolph Estate and the Library of Congress Trust Fund, resulted in the transfer of those items to the Library of Congress among the Architectural Archives, that the Library of Congress determined suitable for its collections. The intellectual property rights of items transferred to the Library of Congress are in the public domain. The usage of the Paul M. Rudolph Archive at the Library of Congress and any intellectual property rights are governed by the Library of Congress Rights and Permissions.
However, the Library of Congress has not received the entirety of the Paul Rudolph architectural works, and therefore ownership and intellectual property rights of any materials that were not selected by the Library of Congress may not be in the public domain and may belong to the Paul Rudolph Estate.
LOCATION
Address: 3575 Bayou Louise Lane
City: Sarasota
State: Florida
Zip Code: 34242
Nation: United States
STATUS
Type: Residential
Status: Built
TECHNICAL DATA
Date(s): 1948-1949
Site Area:
Floor Area: 735 s.f.
Height:
Floors (Above Ground): 1
Building Cost:
PROFESSIONAL TEAM
Client: Warren R. Healey and Isabelle H. Healey
Architect: Ralph S. Twitchell
Associate Architect: Paul M. Rudolph
Landscape:
Structural:
MEP:
QS/PM:
SUPPLIERS
Contractor: Associated Builders, Inc.; Ball Construction (2018)
Subcontractor(s):
HealEy Guest House - ‘Cocoon House’
The project scope is to design a guest house for Ralph Twitchell’s in-laws, Warren Robert Healey (1879-1969) and Isabelle Hall Healey (1880-1966).
The house is known and nicknamed for its distinctive roof. Thin steel straps in tension are used to hold down 1” thick roof insulation boards which are sprayed with saran-vinyl compounds. The total thickness of the roof is only 1-5/8” and weighs about 4 lbs per square foot.
The saran-vinyl compounds were used by the U.S. military to ‘cocoon’ parts of U.S. Navy ships from the weather following their return after World War II.
The house is named “Best House of the Year” by the American Institute of Architects in 1949.
In 1953 the Museum of Modern Art in New York City names the house a “Pioneer of Design” in 1953. It is selected as one of 19 examples of houses built since World War II as a pioneering design the foreshadows the future.
The house is featured in Architectural Forum June 1951, House and Home in February 1952 and Arts+Architecture in June 1959.
In 1955, the roof of the house is renovated.
The City of Sarasota, Florida adds the residence to its list of Locally Historically Designated Properties in 1985 (Designation Ordinance 86-2947)
The house is leased to the Sarasota Architecture Foundation starting in April 2018 and becomes a rental property. The SAF does small renovations to the property using Pat Ball of Ball Construction, including stripping the white paint from the louvers, rebuilding the front and back porches, and providing a period-correct front door. Following the renovations, the SAF contracts local interior designer Ellen Hanson of Pansy Bayou to furnish the residence in 1950’s style furniture before opening it again for public tours. Hanson studies old photographs and goes vintage furniture shopping in order to furnish the residence.
“The form of this cottage in Sarasota, Florida, is the result of using steel in tension for the roof structure. Architects have long recognized the beautiful efficiency and expressiveness of steel in pure tension, but no one, to our knowledge, has solved the problem of making the resultant structure stable. But why should a roof structure be stable if a way could be found to keep it watertight? One of us [Paul Rudolph] had seen the mothballing process used to protect warships when they were put in storage in 1946. This process involves covering gun turrets, etc. with a wire frame, spraying the frame first with a mixture of Saran and vinyl plastics, and then giving the resulting ‘cocoon’ a final coat of clear vinyl.
From our point of view, the advantages of this ‘cocoon’ were impressive; It can be stretched to almost three times its normal length, return to its normal state, and still remain watertight. Navy tests have indicated that it will last for 30 years. It proved to be the answer to our flexible roofing problem, especially when ‘cocoon’ turned out to be only 15% more epxensive than the usual tar and gravel finish.
A post and lintel system of construction was used on the east and west sides of the cottage and filled in for the most part with wood jalousies for sun control, privacy and ventilation. The 22” distance between these rows of posts (in reality they form a vertical truss) was spanned with 1/2” x 1/8” cold rolled steel flat bars in their catenary form, set 12” on centers. Fiber boards and 2” of flexible insulation were clipped to the top of the flat bars, and then ‘cocoon’ was sprayed on top as well as on the bottom of this sandwich, so that the ceiling surface can move and stretch just as easily as the roofing. Any color is possible in ‘cocoon;’ a slate blue was used on this ceiling.
A light Steel truss was imbedded in the plane of the roof in the north and south sends to stiffen those areas and enable us to fill in the ends of the cottage with glass without fear of having it crack under the movement of the roof.
Rain water drains off the roof because the catenary curves are 2” shallower at the center of the structure than at the ends. The roof structure is tied to the transverse partitions below. These ties can be augmented with four temporary vertical tension members in the living-dining area whenever hurricanes approach.
In a sense this is an anti-social building, for it ignores the neighboring assortment of non-committal houses. It can even be said that it dominates the bayou because of its placement, form, colors and materials. The surrounding structures are already covered with a profusion of lush growth; in this cottage, however, we wanted to demonstrate the harmony between the work of nature and the work of man can be brought about by clearly differentiating between the two.
Of course, this cottage is a tour de force. Building types requiring larger spans are perhaps more suitable for such a form of construction. But, unfortunately, most architectural experiments have to be made in small structures.”
“Steel, when used in tension, is more eloquent than when used in any other way; and sheet materials bent are more eloquent than when used flat.”
“A tension roof structure spanning 22 ft. (I could not wait for a longer and therefore more appropriate span-which renders this an exercise in structural exhibitionism) poised at the water’s edge with breathing walls and a spirit of light-heartedness. It should have been one room because of the volume of space defined by the curving roof, but it is actually divided into four spaces, and the resultant segmental spaces are not satisfactory.”
“It is, perhaps, noteworthy that the Cocoon house, with its apparently ‘sagging’ ceiling due to the steel and tension caternary curves, proved to be psychologically, spatially uncomfortable. It was at this time that I realized that structural exhibition must always serve the psychological demands of the space, no matter how functionally justifiable. The roof, as a universal symbol of home, should not push the occupant out, as it did in the Cocoon house, but should pull the space inward and even upwards at times.”
“Cocoon House exemplifies one of the major characteristics of modern architecture, open space planning, which has recently been popularized by HGTV as ‘open concept,’ but has been practiced since the early 20th Century.”
DRAWINGS - Design Drawings / Renderings
DRAWINGS - Construction Drawings
DRAWINGS - Shop Drawings
PHOTOS - Project Model
PHOTOS - During Construction
PHOTOS - Completed Project
PHOTOS - Current Conditions
LINKS FOR MORE INFORMATION
Healy Guest House (“Cocoon House”) on the Sarasota Architectural Foundation website
Healy Guest House (“Cocoon House”) on the DocomomoUS website
RELATED DOWNLOADS
PROJECT BIBLIOGRAPHY
Aladar Olgyay and Victor Olgyay. Solar Control and Shading Devices. Princeton University, 1957.
Alfred M. Kemper. Presentation Drawings by American Architects. Wiley, 1977.
Charles R. Smith. Paul Rudolph and Louis Kahn: A Bibliography. The Scarecrow Press, Inc., 1987.
Christopher Domin and Joe King. Paul Rudolph: The Florida Houses. Princeton Architectural Press, 2002.
“Chronological List of Works by Paul Rudolph, 1946-1974.” Architecture and Urbanism, no. 49, Jan. 1975.
“Cocoon House.” Architectural Forum, no. 94, 94, June 1951.
“---.” Kenchiku Bunka, no. 22, 22, Mar. 1967.
“Dubut Works of Architects.” Kokusai Kentiku, no. 33, 33, Oct. 1966.
Harold Bubil. “Cocoon House Rental Pays off for Sarasota Architectural Foundation.” Sarasota Herald-Tribune, 13 Jan. 2019, https://www.heraldtribune.com/news/20190113/harold-bubil-cocoon-house-rental-pays-off-for-sarasota-architectural-foundation.
“Healy Guest House.” Architecture and Urbanism, no. 80, 80, July 1977.
Henry Russell Hitchcock. Built in USA: Post-War Architecture. Simon and Schuster, 1952.
Ian McCallum. Architecture USA. Reinhold, 1959.
John Jacobus. Twentieth Century Architecture: The Middle Years 1940-1965. Praeger, 1966.
John Pile. Drawings of Architectural Interiors. Whitney Library of Design, 1967.
“Paul Rudolph.” Architecture D’Aujourd’hui, no. 28, 28, Sept. 1957.
Paul Rudolph and Sybil Moholy-Nagy. The Architecture of Paul Rudolph. Praeger, 1970.
“Postwar Houses of Quality and Significance.” House and Home, no. 3, 3, Feb. 1953.
Robin Boyd. The Puzzle of Architecture. 1965.
“Rudolph and the Roof.” House and Home, no. 3, 3, June 1953.
Rupert Spade. Paul Rudolph. Simon and Schuster, 1971.
“Sagging Ceiling on Siesta Key.” Interiors, no. 110, 110, Jan. 1951.
Shinji Koike. World’s Contemporary Houses. Shokokusha, 1954.
Steelcase Design Parternship. Paul Rudolph: Dreams + Details. 1989.
Tony Monk. The Art and Architecture of Paul Rudolph. John Wiley & Sons Ltd., 1999.


















































