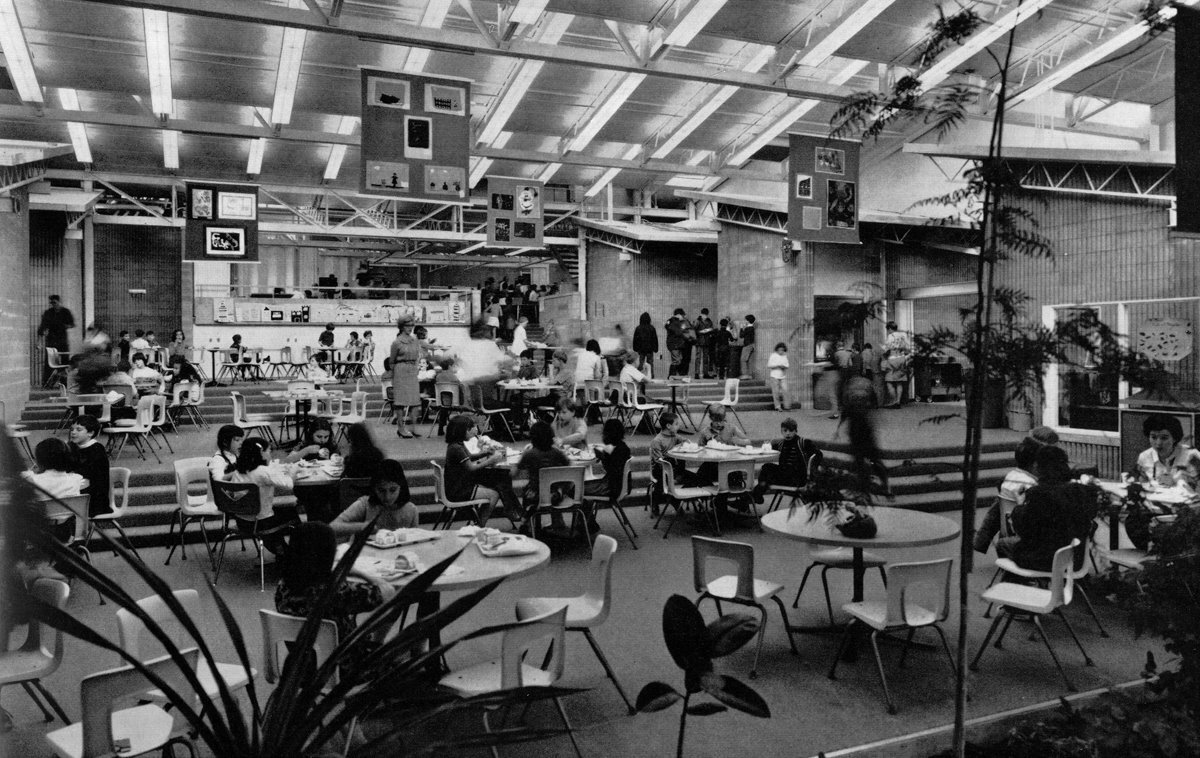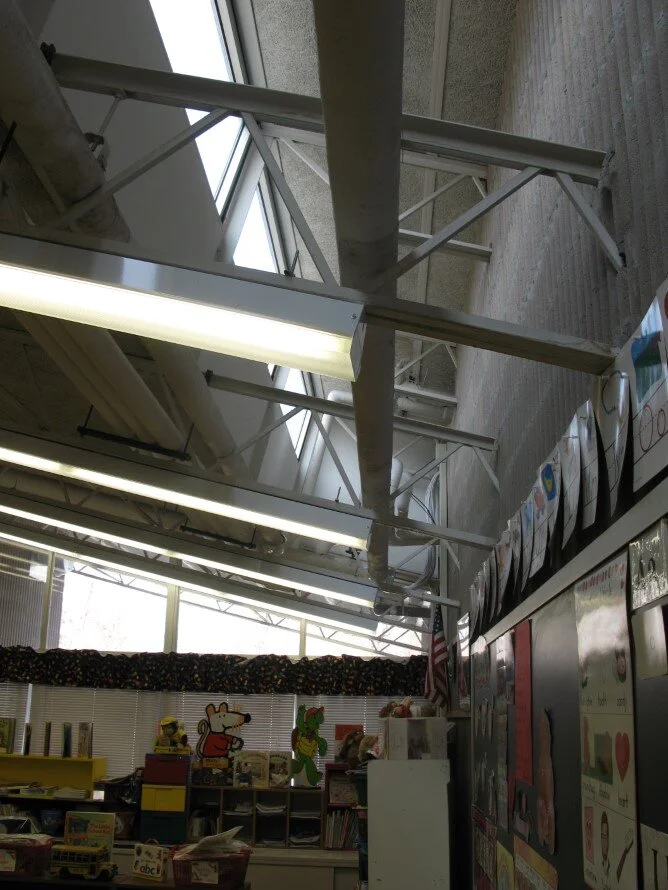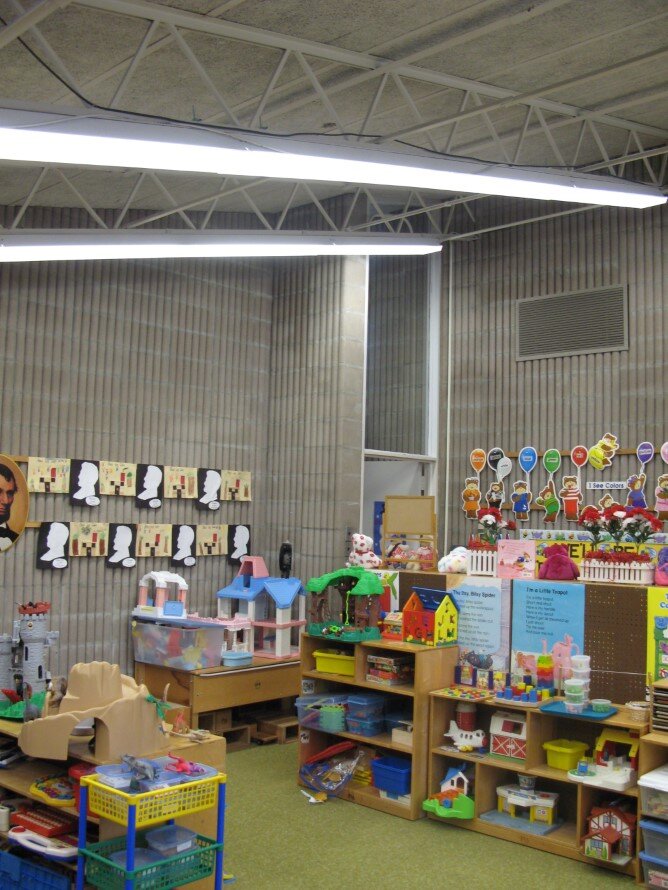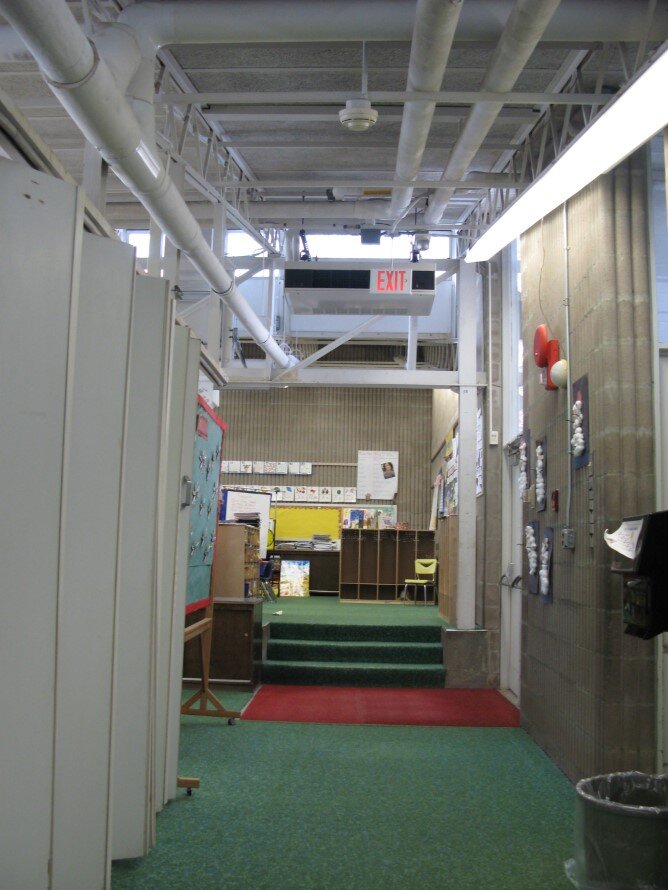Welcome to the Archives of The Paul Rudolph Institute for Modern Architecture. The purpose of this online collection is to function as a tool for scholars, students, architects, preservationists, journalists and other interested parties. The archive consists of photographs, slides, articles and publications from Rudolph’s lifetime; physical drawings and models; personal photos and memorabilia; and contemporary photographs and articles.
Some of the materials are in the public domain, some are offered under Creative Commons, and some are owned by others, including the Paul Rudolph Estate. Please speak with a representative of The Paul Rudolph Institute for Modern Architecture before using any drawings or photos in the Archives. In all cases, the researcher shall determine how to appropriately publish or otherwise distribute the materials found in this collection, while maintaining appropriate protection of the applicable intellectual property rights.
In his will, Paul Rudolph gave his Architectural Archives (including drawings, plans, renderings, blueprints, models and other materials prepared in connection with his professional practice of architecture) to the Library of Congress Trust Fund following his death in 1997. A Stipulation of Settlement, signed on June 6, 2001 between the Paul Rudolph Estate and the Library of Congress Trust Fund, resulted in the transfer of those items to the Library of Congress among the Architectural Archives, that the Library of Congress determined suitable for its collections. The intellectual property rights of items transferred to the Library of Congress are in the public domain. The usage of the Paul M. Rudolph Archive at the Library of Congress and any intellectual property rights are governed by the Library of Congress Rights and Permissions.
However, the Library of Congress has not received the entirety of the Paul Rudolph architectural works, and therefore ownership and intellectual property rights of any materials that were not selected by the Library of Congress may not be in the public domain and may belong to the Paul Rudolph Estate.
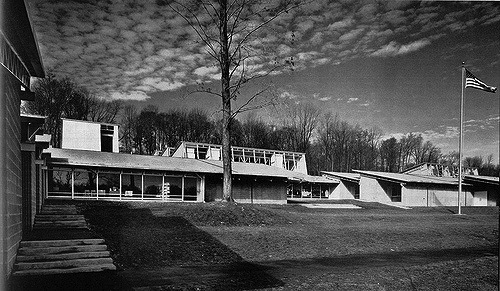
LOCATION
Address: 50 Roosevelt Avenue
City: Middletown
State: New York
Zip Code: 10940
Nation: United States
STATUS
Type: Academic
Status: Demolished
TECHNICAL DATA
Date(s): 1964-1969
Site Area:
Floor Area: 77,335 s.f.
Height:
Floors (Above Ground): 1
Building Cost: $2,195,000
PROFESSIONAL TEAM
Client: The Enlarged City School District of Middletown, NY
Architect: Paul Rudolph
Rudolph Staff: Jonathan Hall, Job Captain
Associate Architect: Peter Barbone
Landscape: Chumard & Erikson
Structural: Spiegel & Zamecnik
MEP: Van Zelm, Haywood & Shadford
QS/PM:
SUPPLIERS
Contractor:
Subcontractor(s):
John W. Chorley Elementary School
The building design consisted of four wings with 37 instructional spaces.
The building interior was naturally lit by saw-tooth clerestory windows, reminiscent of factory buildings along the Hudson River.
Uniquely shaped blocks with vertical ribbed surfaces were custom designed by Rudolph and manufactured for the project. These blocks were used in other projects such as Crawford Manor Housing for the Elderly and the New Campus for Southeastern Massachusetts Technological School (UMass Dartmouth).
Construction began in 1964 and was completed in 1969.
At the school’s dedication in 1969, the superintendent of schools, John L. Krause wrote, “Let us hope that forty years hence people will be commenting favorably on the foresight of this community during the ‘60’s”.
On December 18 2008 voters passed a referendum (428 for, 238 against) to acquire additional property to build a new, larger, technologically updated elementary school, neighboring the existing school, with a provision to demolish the John W. Chorley Elementary School. The provision called for the Chorley School to be replaced by a parking lot that would serve the new school building.
In an effort to promote its preservation, the Preservation League of New York added the John W. Chorley School to its 2010 “Seven to Save” list of endangered places in New York.
The building served as a school until its demolition in 2013.
“Chorley Elementary School is divided into four wings, each of which can be totally opened or divided into separate classrooms. The classrooms are defined by levels stepping up the hill rather than walls, thus allowing great flexibility for the teaching program. The school is intimately scaled and never revealed as a whole.”
“ It was my intention to have each one of these roofs—the ceilings underneath—painted a different color…right through the color spectrum. And for economic reasons we had to paint it all white…I wanted it to be like an Arabian tent. I wanted it to be very festive for the children. I wanted to transport the child into another world.”
DRAWINGS - Design Drawings / Renderings
DRAWINGS - Construction Drawings
DRAWINGS - Shop Drawings
PHOTOS - Project Model
PHOTOS - During Construction
PHOTOS - Completed Project
PHOTOS - Current Conditions
LINKS FOR MORE INFORMATION
Chorley School: A Historical Narrative by the Middletown City Schools (5/4/2016)
RELATED DOWNLOADS
PROJECT BIBLIOGRAPHY
Rohan, Timothy. The Architecture of Paul Rudolph. New Haven, Conn.: Yale Univ. Press, 2014.
“Chronological list of works by Paul Rudolph, 1946-1974.” il., plan. Architecture and Urbanism 49 (January 1975): 160.
Tynan, Trudy. “Work of county center architect has leaky history.” Middletown Times Herald Record, September 06, 1974
“Rudolph.” sec. Architects Journal 160 (4 September 1974): 526-527.
Gordon, Barclay F., ed. Interior Spaces Designed by Architects. New York: McGraw-Hill, 1974. il. plan, sec. pp. 29-32.
Cook, John Wesley and Heinrich Klotz. Conversations with Architects. New York: Praeger, 1973. il. pp. 102-104.
Rudolph, Paul. The Architecture of Paul Rudolph. Introduction by Sibyl Moholy-Nagy. New York: Praeger, 1970. il., plan, sec. pp. 178-183.
“John Chorley elementary school at Middletown, N.Y.” il., plan, sec. Architettura 15 (December 1969): 530-531.
“Site and program generate a new school shape.” il. (pt. col.), plan, sec. Architectural Record 145 (May 1969): 135-140
Penelope S. Chachis, David Trachtenberg, Robert C. Walther, John W. Chorley Elementary School, (Middletown, NY: Board of Education, 1969)
“Implied space.” il. sec. Architectural Review 142 (September 1967): 171.
Middleton, Robin. “Disintegration.” sec., elev. Architectural Design 37 (May 1967): 203-204.
“Ecole primaire a Middleton, N.Y.” il., plan, sec. Architecture D’Aujourd’hui 128 (October-November 1966): 8-9
“Paul Rudolph’s elaborated spaces: six new projects.” il., plan, sec. Architectural Record 139 (June 1966): 148-150.
“School Board Plans Two Sessions.” Middletown Times Herald Record, January 4, 1966. p. 19
Robert G. Scanlon. A Preliminary Report of Classroom Needs for 1964-1965, (Middletown, NY: Compiled from Official Records of The Board of Education, 1964)

























