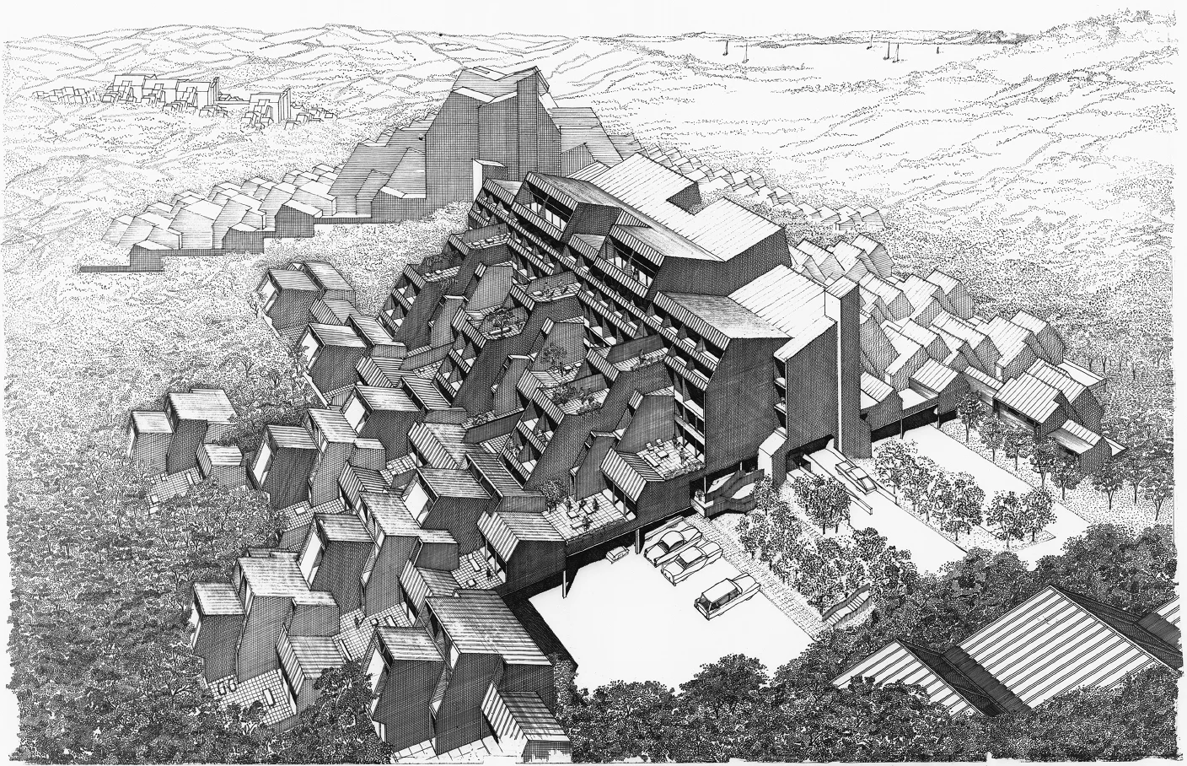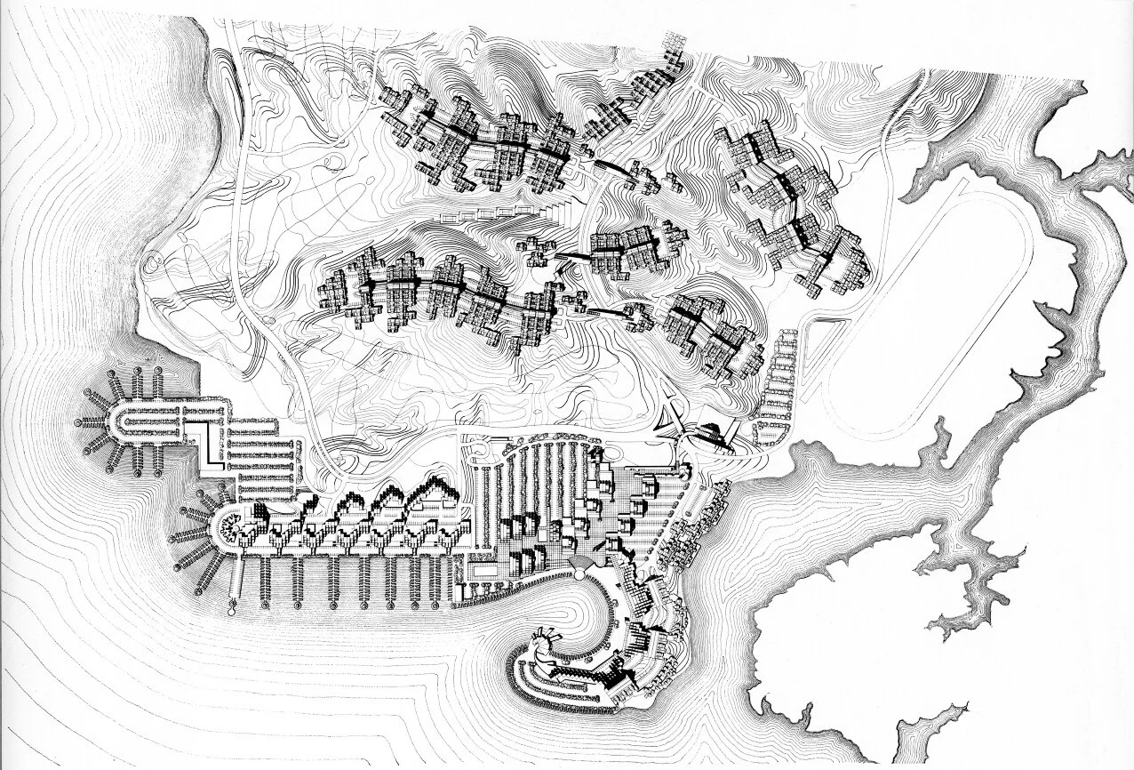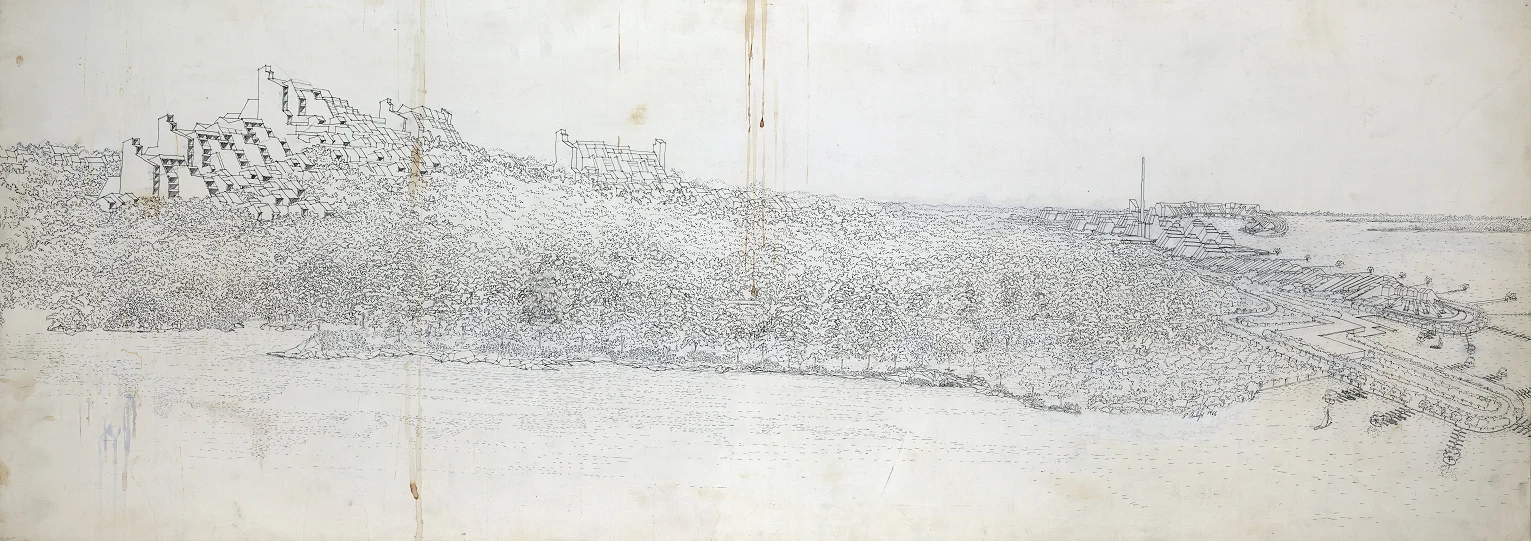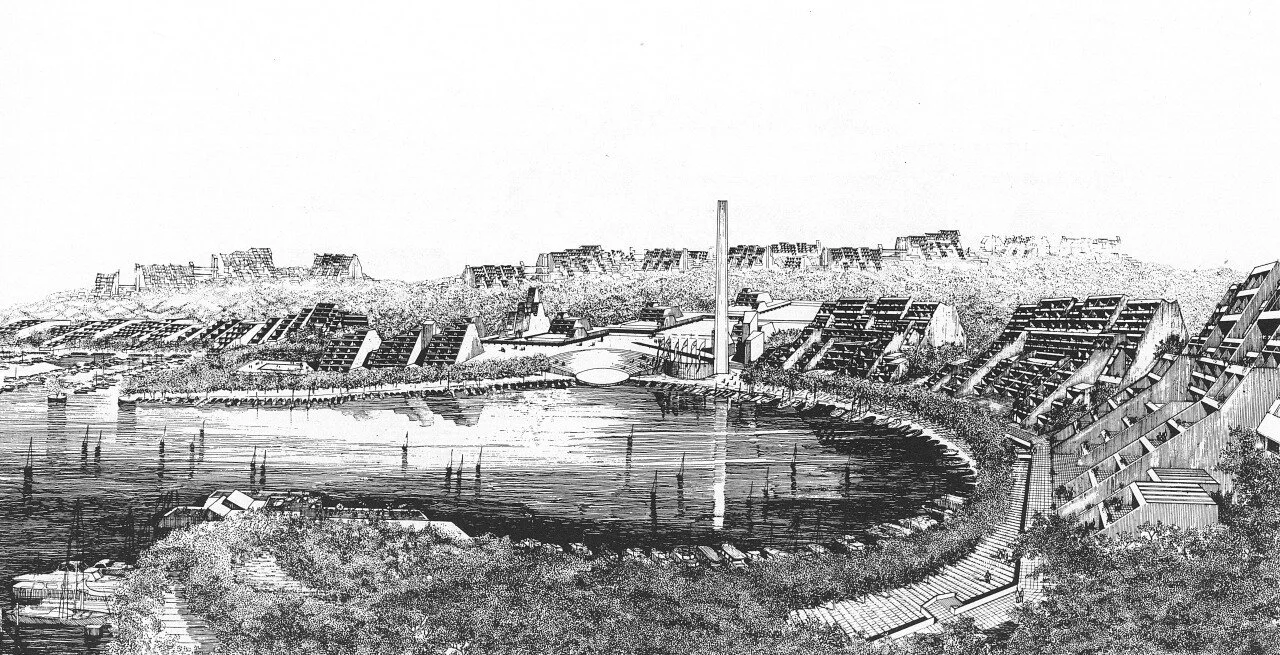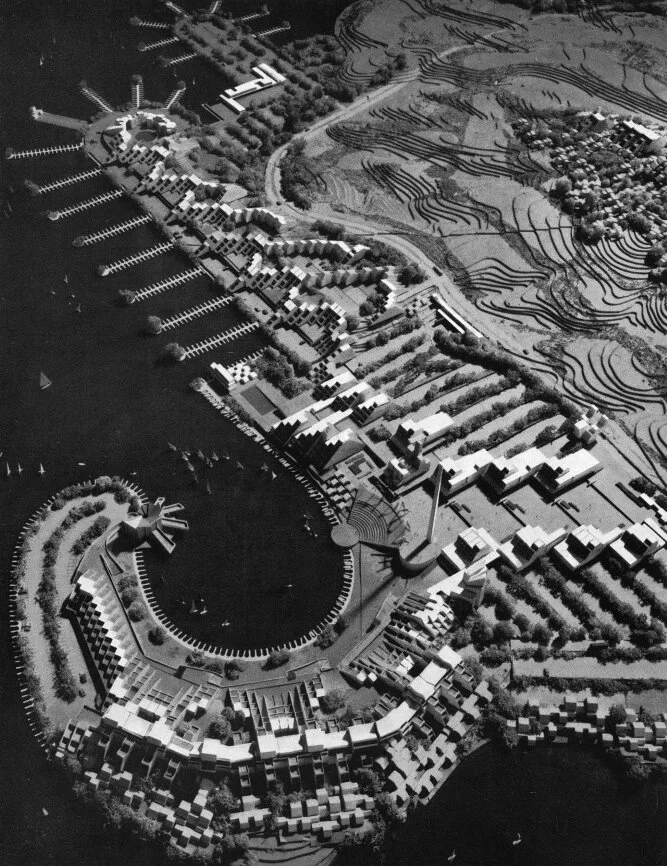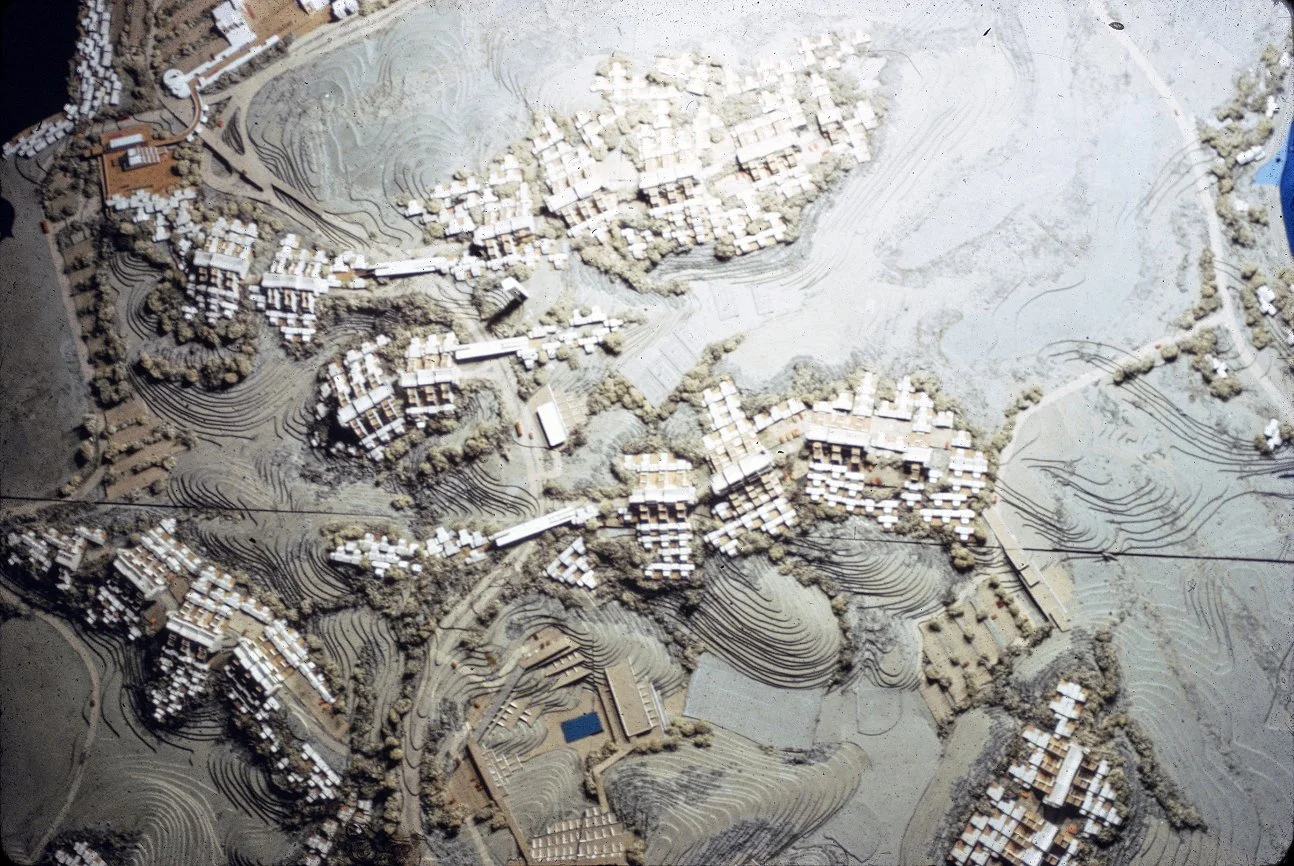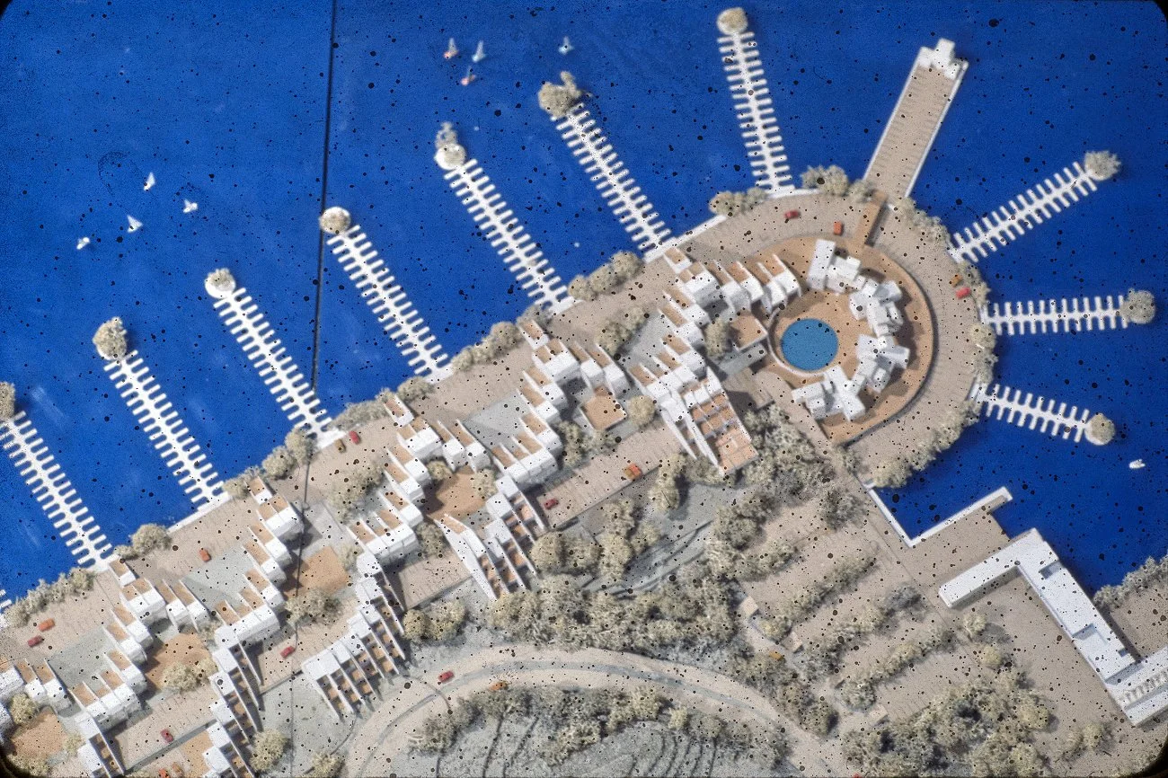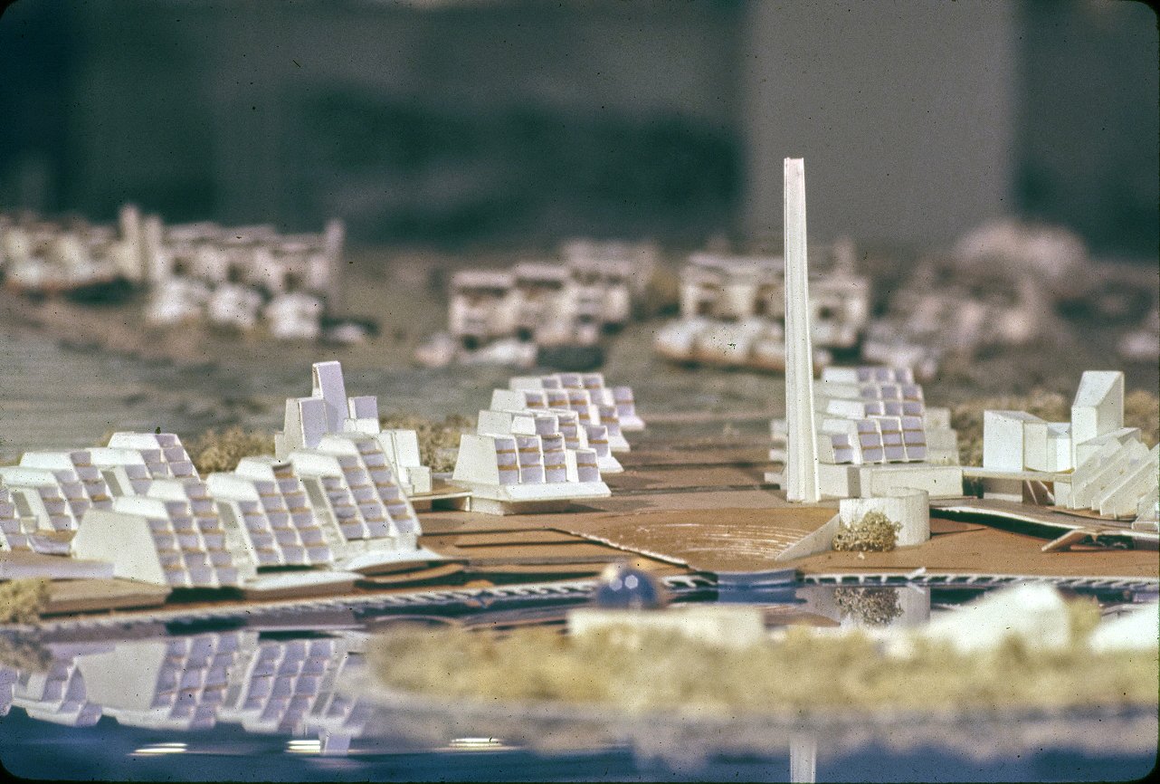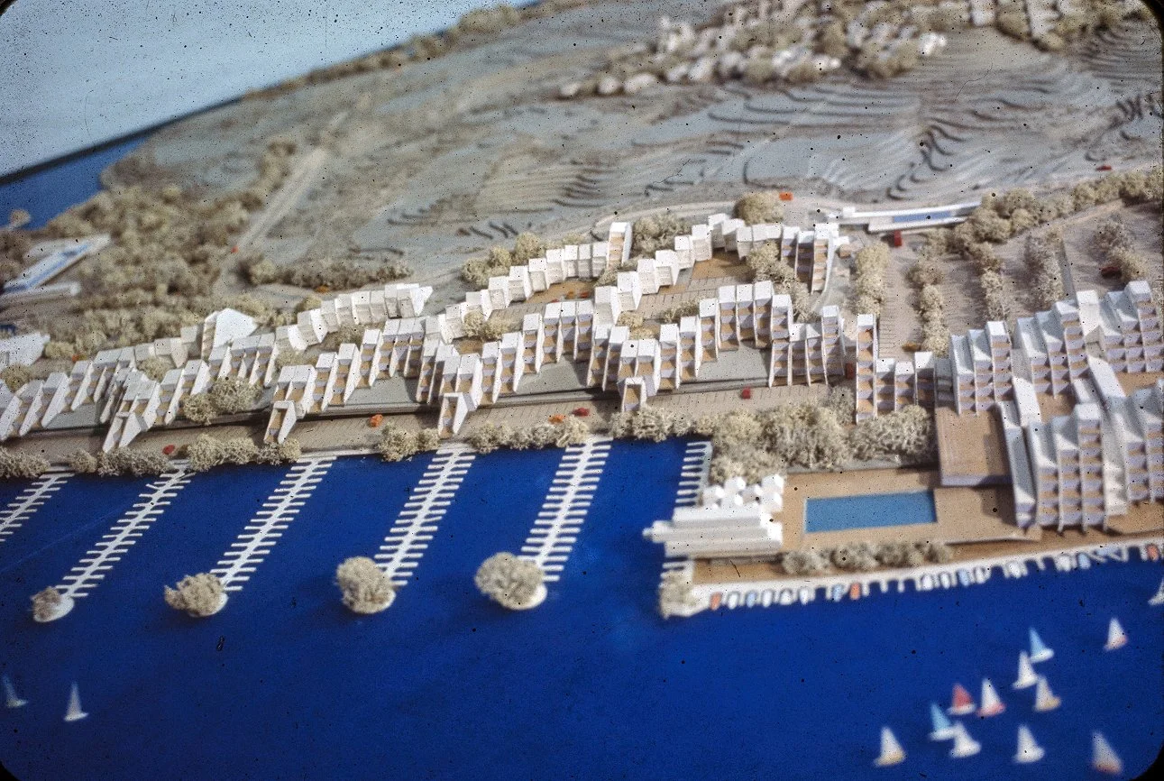Welcome to the Archives of The Paul Rudolph Institute for Modern Architecture. The purpose of this online collection is to function as a tool for scholars, students, architects, preservationists, journalists and other interested parties. The archive consists of photographs, slides, articles and publications from Rudolph’s lifetime; physical drawings and models; personal photos and memorabilia; and contemporary photographs and articles.
Some of the materials are in the public domain, some are offered under Creative Commons, and some are owned by others, including the Paul Rudolph Estate. Please speak with a representative of The Paul Rudolph Institute for Modern Architecture before using any drawings or photos in the Archives. In all cases, the researcher shall determine how to appropriately publish or otherwise distribute the materials found in this collection, while maintaining appropriate protection of the applicable intellectual property rights.
In his will, Paul Rudolph gave his Architectural Archives (including drawings, plans, renderings, blueprints, models and other materials prepared in connection with his professional practice of architecture) to the Library of Congress Trust Fund following his death in 1997. A Stipulation of Settlement, signed on June 6, 2001 between the Paul Rudolph Estate and the Library of Congress Trust Fund, resulted in the transfer of those items to the Library of Congress among the Architectural Archives, that the Library of Congress determined suitable for its collections. The intellectual property rights of items transferred to the Library of Congress are in the public domain. The usage of the Paul M. Rudolph Archive at the Library of Congress and any intellectual property rights are governed by the Library of Congress Rights and Permissions.
However, the Library of Congress has not received the entirety of the Paul Rudolph architectural works, and therefore ownership and intellectual property rights of any materials that were not selected by the Library of Congress may not be in the public domain and may belong to the Paul Rudolph Estate.
LOCATION
Address:
City: Stafford Harbor
State: Virginia
Zip Code:
Nation: United States
STATUS
Type: Masterplan / Housing
Status: Project
TECHNICAL DATA
Date(s): 1966
Site Area:
Floor Area:
Height:
Floors (Above Ground):
Building Cost:
PROFESSIONAL TEAM
Client: Chord Development Corporation
Architect: Paul Rudolph
Rudolph Staff: Makoto Miki
Associate Architect:
Landscape:
Land Planning: Chambers & Conrad, Inc.
Structural:
MEP: Calvin B. Burns
QS/PM:
SUPPLIERS
Contractor:
Subcontractor(s):
Master Plan, TownHouses, Apartments, Hotel, Boatel and Commercial Buildings for a Resort Community at Stafford Harbor
The Stafford Harbor property is purchased in 1961 for $5 million USD by the Chord Development Corporation of Washington D.C. The same firm has previously built an 8,000-acre community known as St. Charles in Maryland.
The developer plans to use the Potomac River as a means of regional transportation with hydrofoils and hovercraft in the future, making Stafford Harbor both a suburb of Washington DC and a retirement community.
The project is to design a new town with an expected population of 35,000 people on a 5,000-acre site with almost 25 miles of waterfront located 38 miles south of Washington D.C.
A total of 9,500 housing units are planned for the community, which will have an area population density of fewer than eight persons per acre.
To keep the existing rolling landscape intact, Rudolph uses cluster planning for a series of multi-story ziggurat apartment and town houses. Rudolph’s design covers about 600 acres, or about one-fifth of the project’s total area.
Configuration of the town follows ridges that run across the site, with each cluster of homes stepping up and over the hilly terrain. High-rise and low-rise apartment units are combined in pyramid-shaped units, with one-story and two-story ground level apartments on top of the clusters.
Individual dwellings of split-face concrete block construction will have tilted facades for maximum sunlight exposure and private terraces.
Recreational facilities are planned with the first housing units and will include a marina with 50 slips and more than 10 miles of riding trails. A golf course and swimming and tennis club are expected to be completed during the first year of project occupancy.
Traffic is designed to be kept out of sight by routing it through cores under the buildings and through valleys in the hillside. Two-level parking garages are provided in each cluster.
The first phase of the construction is intended to be centered on the marina area, where a natural peninsula is elongated by dredging.
The first part of the town center is expected to be completed by the spring of 1968, with a selection of single-family homes and townhouses available for purchase or rental.
The project remains unbuilt.
“You very seldom work on an entire town, and this is the first time I’ve ever done it. The magnitude you’re dealing with makes for different concepts. In other words, an ant isn’t really designed as an elephant. It’s really quite a different thing. And that end I started with the site, from a purely visual, physical viewpoint. I really think of this as a continuation of the land. The intent is to emphasize the site, and so the buildings - in other words, the apartment units, which are intended to vary from six to perhaps as many as twelve stories in height - are put at the ridges of the hills, to emphasize the height of the hills. The lower buildings climb up the hill and merge with the housing so you don’t have a pygmy-giant relationship. Instead it becomes one thing - the high buildings and the low buildings are made into one, so the scale is the same. You not only increase the height of the hill and magnify the relationship of the building to the sky, but when you come to the really large buildings, such as schools, you use them to emphasize the valleys by building into the hill. That way, the void of the valley becomes more apparent. You don’t fill in the valley; you make it more of a valley. The hills are more of the hill, and the valleys more of a valley. And that conceptually carries all the way through this town, with the exception of the marina. A marina is a man-made thing and it has its own kind of geometry in terms of how you place a boat in a slip, and also there is the geometry of the car, so I purposely have shown the marina as a man-made thing which is not irregular. It’s man-made. It’s geometrical.”
DRAWINGS - Design Drawings / Renderings
DRAWINGS - Construction Drawings
DRAWINGS - Shop Drawings
PHOTOS - Project Model
PHOTOS - During Construction
PHOTOS - Completed Project
PHOTOS - Current Conditions
LINKS FOR MORE INFORMATION
RELATED DOWNLOADS
PROJECT BIBLIOGRAPHY
“Portfolio: proposed trailer tower; Stafford Harbor, Va.” il., plan. Pespecta 11 (1967): 178-218.
“New town that conserves landscape.” il., plan. Architectural Record 141 (April 1967): 151-158.
“That’s what a town is.” il., plan, sec. Progressive Architecture 48 (April 1967): 188-191.
“Fortnightly Club Studies Work Of Modern Architects.” Somerset Daily American, April 28, 1967. p. 8
Jacobs, David. “The Rudolph style: unpredictable.” il. New York Times Magazine (26 March 1967): 46-57.
“Nouvelle ville de Stafford Harbor, Virginia.” il., plan, map. Architecture D’Aujourd’hui 132 (June-July 1967): 92-95.
Piene, Nan R. “Paul Rudolph designs a town.” il., plan, (pt. col.). Art in America 55 (July-August 1967): 58-63.
“Town planned on 5,000-acre site.” il. New York Times (5 November 1967): VIII, 1: 2.
Stern, Robert A. M. New Directions in American Architecture . New York: Braziller, 1969. il. pp. 113-114.
The Architecture of Paul Rudolph. Introduction by Sibyl Moholy-Nagy. New York: Praeger 1970. il., plan, sec. pp. 210-217.
Cook, John Wesley and Heinrich Klatz. Conversations with Architects. New York: Praeger, 1973. il. p. 91.
Kemper, Alfred M. Drawings by American Architects. New York: Wiley, 1973. il. pp. 484-485.
Marlin, William. “Paul Rudolph: drawings.” il. Architectural Forum 138 (June 1973): 48-49.
Paul Rudolph, Dessins D’Architecture. Fribourg: Office du Livre, 1974. il., plan, elev. pp. 56-63.
“Rudolph.” il. Architects Journal 160 (4 September 1974): 527.
“Chronological list of works by Paul Rudolph, 1946-1974.” il. Architecture and Urbanism 49 (January 1977): 161.
“Master plan for resort community.” il. (pt. col.), plan. Architecture and Urbanism 80 (July 1977): 134, p. 300-305.
Janke, Rolf. Architectural Models. New York: Architectural Book, 1978. il. p. 43.

