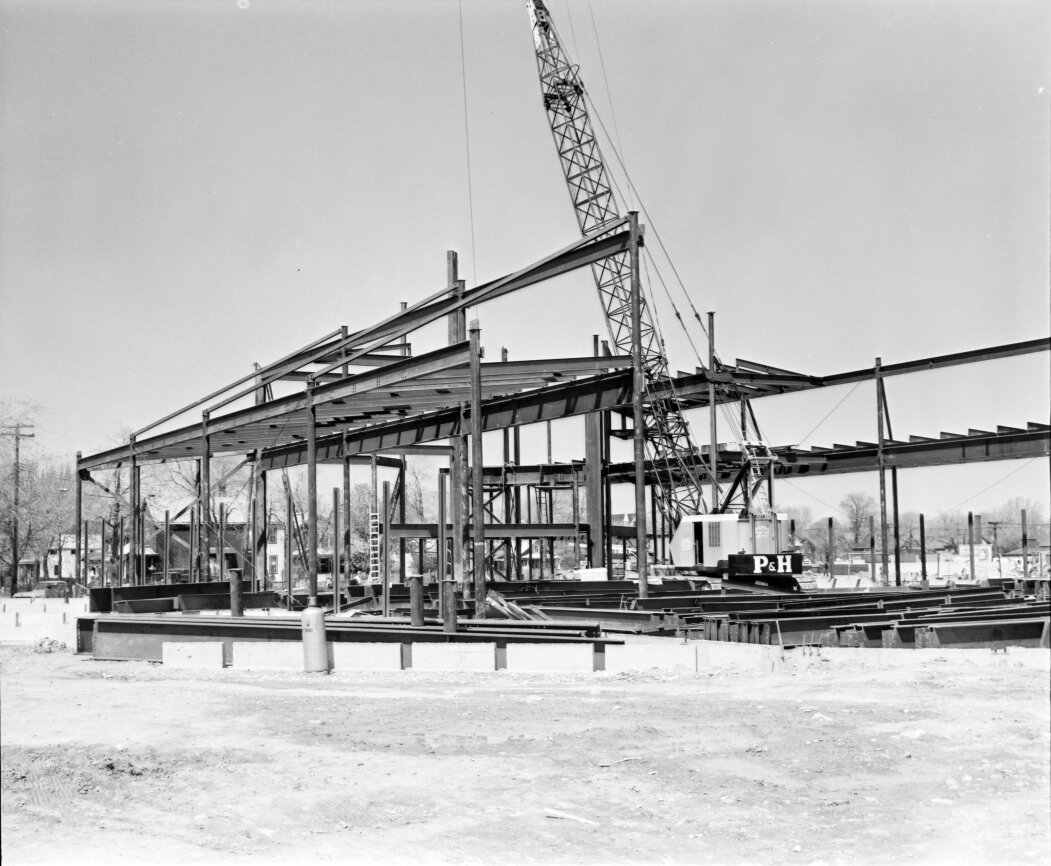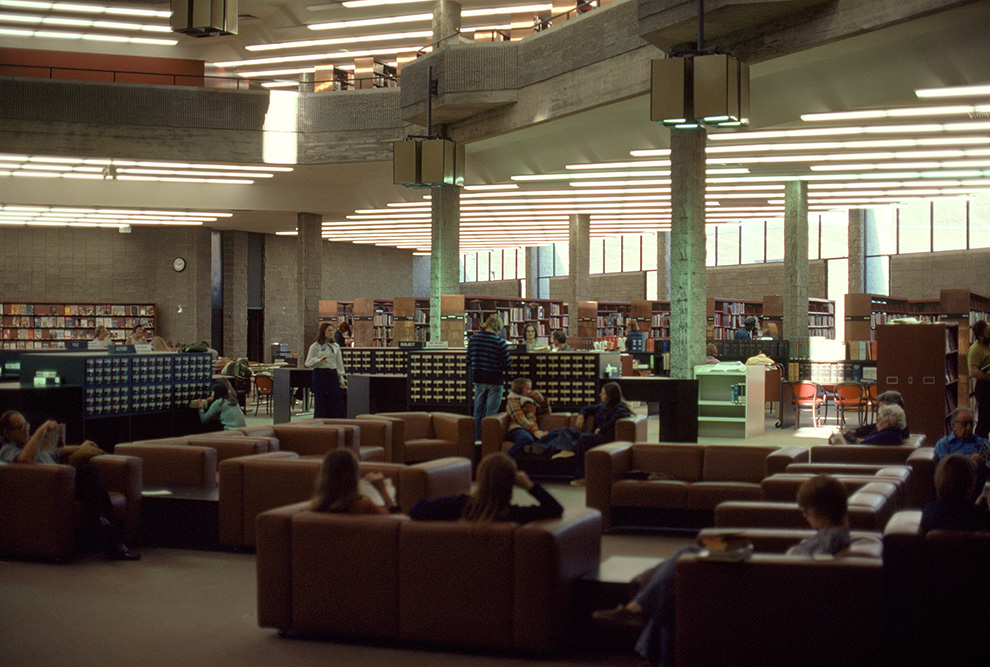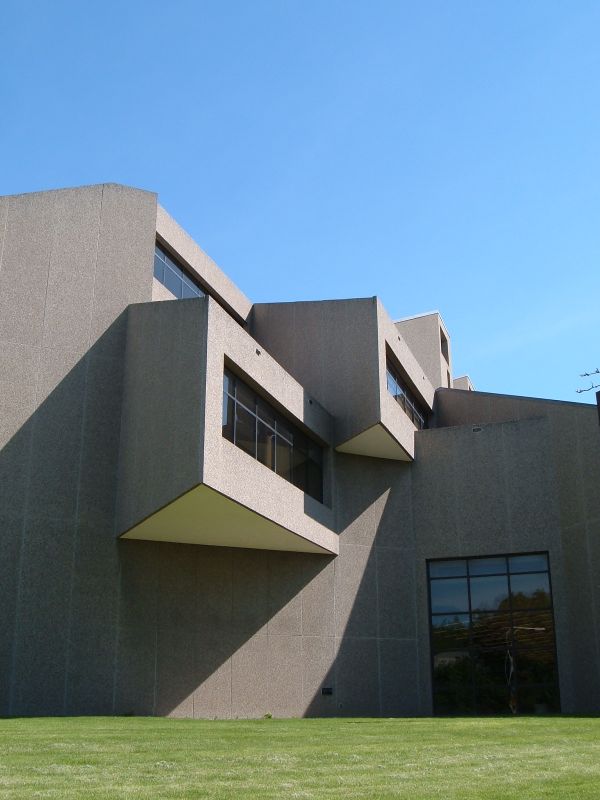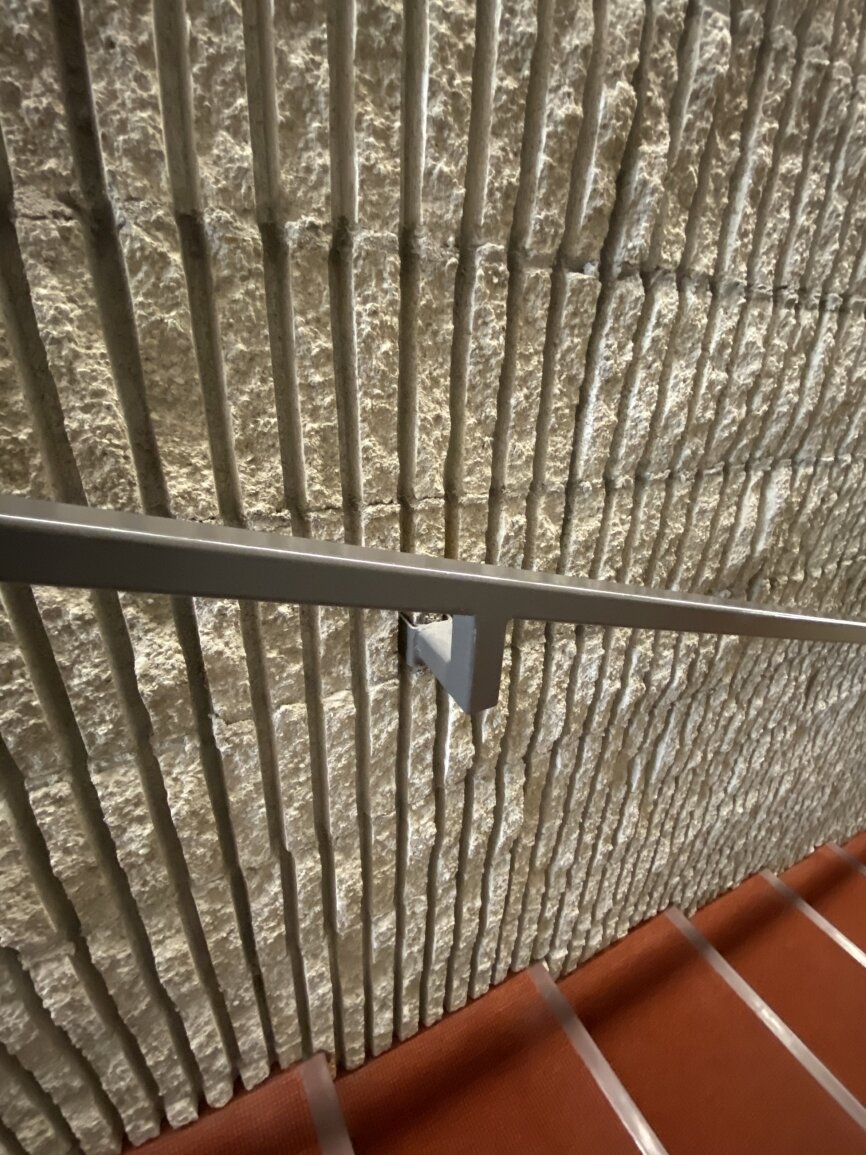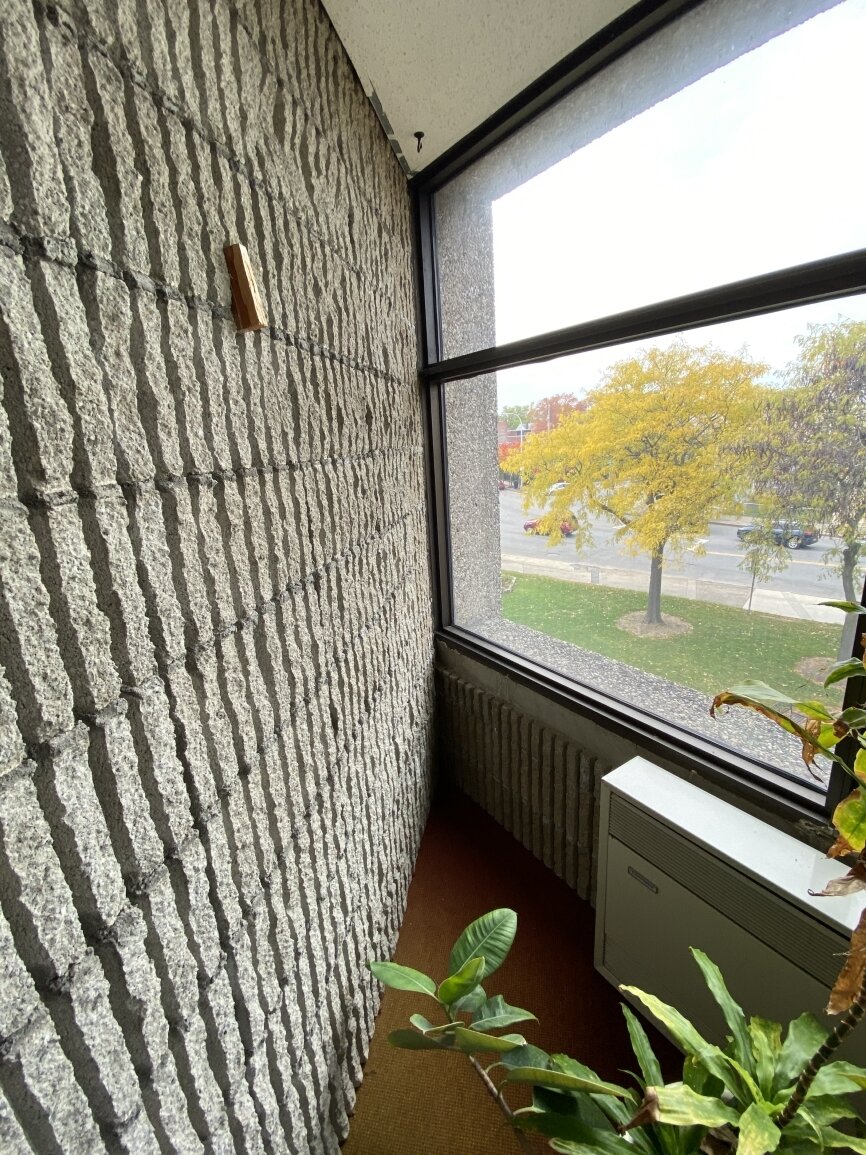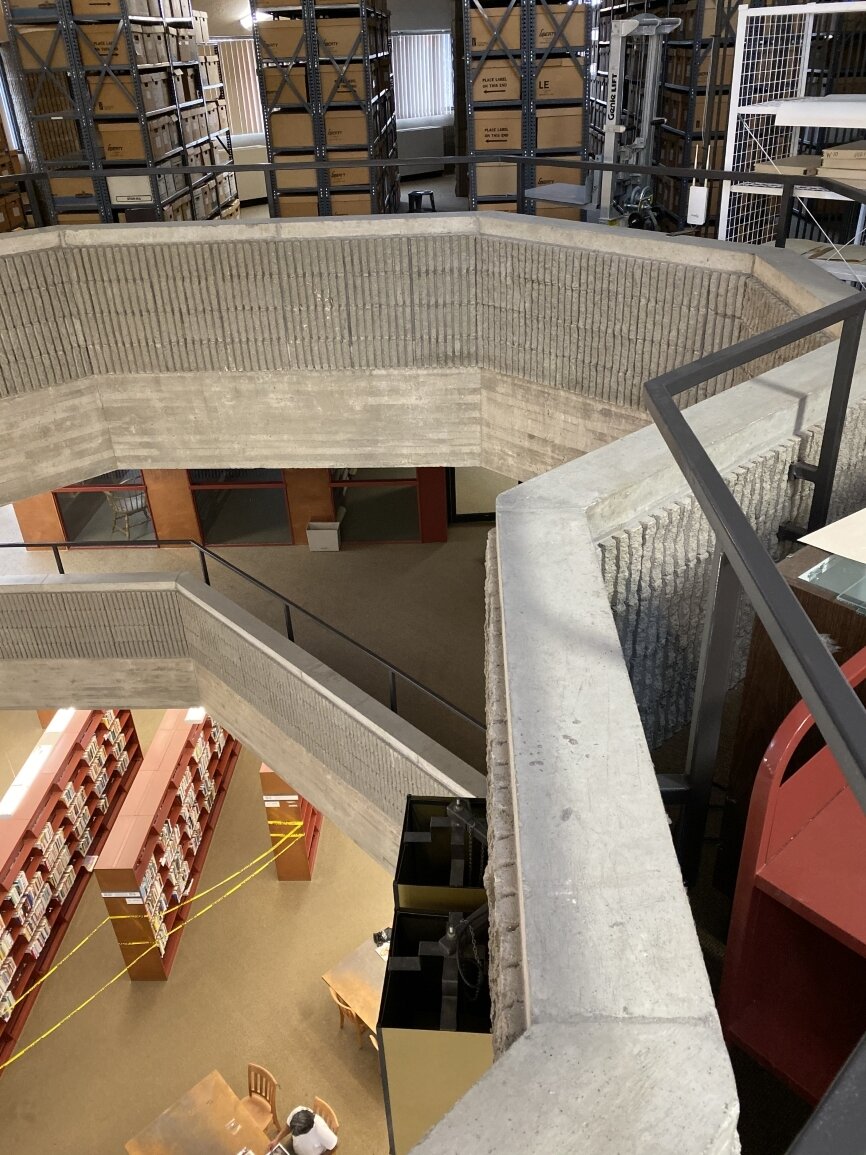Welcome to the Archives of The Paul Rudolph Institute for Modern Architecture. The purpose of this online collection is to function as a tool for scholars, students, architects, preservationists, journalists and other interested parties. The archive consists of photographs, slides, articles and publications from Rudolph’s lifetime; physical drawings and models; personal photos and memorabilia; and contemporary photographs and articles.
Some of the materials are in the public domain, some are offered under Creative Commons, and some are owned by others, including the Paul Rudolph Estate. Please speak with a representative of The Paul Rudolph Institute for Modern Architecture before using any drawings or photos in the Archives. In all cases, the researcher shall determine how to appropriately publish or otherwise distribute the materials found in this collection, while maintaining appropriate protection of the applicable intellectual property rights.
In his will, Paul Rudolph gave his Architectural Archives (including drawings, plans, renderings, blueprints, models and other materials prepared in connection with his professional practice of architecture) to the Library of Congress Trust Fund following his death in 1997. A Stipulation of Settlement, signed on June 6, 2001 between the Paul Rudolph Estate and the Library of Congress Trust Fund, resulted in the transfer of those items to the Library of Congress among the Architectural Archives, that the Library of Congress determined suitable for its collections. The intellectual property rights of items transferred to the Library of Congress are in the public domain. The usage of the Paul M. Rudolph Archive at the Library of Congress and any intellectual property rights are governed by the Library of Congress Rights and Permissions.
However, the Library of Congress has not received the entirety of the Paul Rudolph architectural works, and therefore ownership and intellectual property rights of any materials that were not selected by the Library of Congress may not be in the public domain and may belong to the Paul Rudolph Estate.
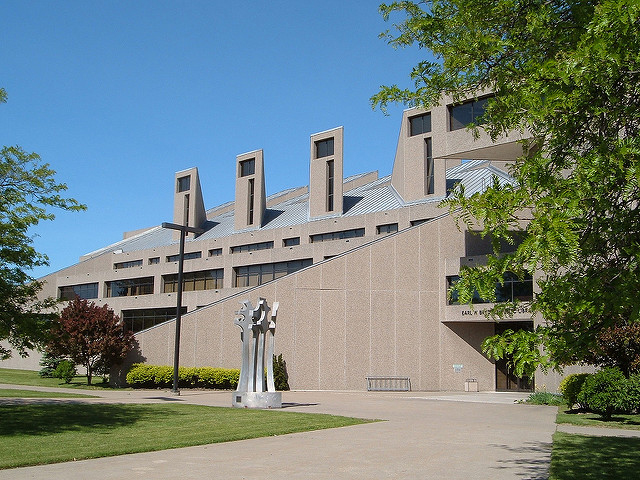
LOCATION
Address: 1425 Main Street
City: Niagara Falls
State: New York
Zip Code: 14305
Nation: United States
STATUS
Type: Culture
Status: Built
TECHNICAL DATA
Date(s): 1969-1974
Site Area:
Floor Area: 87,800 s.f.
Height: 80’-4”
Floors (Above Ground): 3
Building Cost: $4,600,000 (1974)
PROFESSIONAL TEAM
Client: the City of Niagara Falls, New York
Architect: Paul Rudolph
Associate Architect:
Landscape:
Structural: Lev Zetlin Associates, Inc.
MEP: Sherry Associates
QS/PM:
Library Consultants: Charles M. Mohrhardt and Ralph A. Ulveling
SUPPLIERS
Contractor: Albert Elia Building Company, Inc.
Subcontractor(s): George B. Edwards Inc. (Plumbing); McCabe-Corcoran Electric, Inc. (Electric); T.A. Buscaglia Company (Heating & Air Conditioning); John W. Cowper Company, Inc. (Construction Manager)
Central Library for the City of Niagara Falls (EARL W. BRYDGES BUILDING)
The building program is to design a new central library for the City of Niagara Falls, New York to replace the original 12,000 s.f. library built in 1904.
Niagara Falls Mayor E. Dent Lackey insists that a world class architect be considered to design the building. His choice, with support from the city council, Library Board and other city officials, is to hire Paul Rudolph to be the project’s architect.
The 87,800 s.f. building is designed for a potential capacity of close to 325,000 books. The first two floors are designed for use by the public library. The first floor contains the main reading room, bookstacks, a children’s library, an audiovisual department and building services. The second floor contains additional bookstacks, the local history department, administrative offices, an auditorium and meeting rooms. The third floor is leased to the Nioga Library System which services twenty public libraries across Niagara, Orleans and Genesee counties. The fourth floor contains space for mechanical equipment and a small conference-lounge room which cantilevers over the library’s main entrance.
The architectural design is composed of dynamic angles and sloping wings topped by clerestories that rise to nearly 70 feet.
On October 26, 1970 the Niagara Falls City Council passes a resolution naming the library in honor of Senator Earl W. Brydges
On November 10, 1970 groundbreaking for the library takes place
On July 1, 1973 a news story appears in the Buffalo Courier-Express stating city officials have been having problems with water leaking into the building, but City Manager Morton H. Abramowitz “hopes the problem has been solved and will be rectified soon.”
Rudolph obtains an expert opinion from the Massachusetts Institute of Technology and directs the general contractor, the Albert Elia Building Company, to take corrective action. The City Manager notes some of the cures to the water leaks are estimated to cost up to $40,000.
Construction on the building completes in November, 1973. The city council refuses to take possession of the building because of ongoing water leaking into building.
Repairs are made to the building which cost an additional $900,000 for a total building cost of $5,500,000
On March 09, 1974 the building officially becomes the home of the Niagara Falls Public Library.
The library contains over 400,000 printed volumes, periodicals, audio and video tapes. It also contains a local history department with over 10,000 books, thousands of pictures and other documents and research materials.
On Sunday, September 08, 1974 at 2:00 PM the building is formally dedicated. Present at the ceremony is retired Senator Earl W. Brydges and Governor Malcolm Wilson. Mayor E. Dent Lackey cuts the ceremonial ribbon.
In March, 1981 the library’s books and services are temporarily relocated to the Carnegie Building and the former Acme Market to allow for building repairs.
““The requirements of the building program necessitated a large first floor, a smaller second floor and still smaller third floor, which resulted in sloping walls and a modified, elongated pyramidal form. The isolated public building becomes an extension of the open space in which the building is situated.””
DRAWINGS - Design Drawings / Renderings
DRAWINGS - Construction Drawings
DRAWINGS - Shop Drawings
PHOTOS - Project Model
PHOTOS - During Construction
PHOTOS - Completed Project
PHOTOS - Current Conditions
LINKS FOR MORE INFORMATION
RELATED DOWNLOADS
PROJECT BIBLIOGRAPHY
Paul Rudolph, & Sybil Moholy-Nagy. (1970). The Architecture of Paul Rudolph. Praeger.
Mildred F. Schmertz. (1970). Paul Rudolph: Work in Progress. Architectural Record, 148.
Niagara Falls Makes Comeback Since Disaster in ’56. (1970, April 12). Gazette, 186.
Progetto della Biblioteca Centrale Alle Niagara Falls, New York. (1971). Architettura, 17.
Niagara Renewing Facade. (1972, May 9). Daily Citizen, 9.
William Tuohy. (1972, May 13). Niagara Plans Redevelopment of Tourism. Journal News, 11.
William Tuohy. (1972, May 15). $100-Million Effort to Bring Niagara City Back to Life. Register, 12.
Tourists Disappointed With Niagara Falls. (1972, May 19). Lawton Constitution, 25.
Niagara Falls Pretties Its Face. (1972, June 8). The News-Herald, 34.
Rita Reif. (1973, October 20). Niagara Falls works at “walking on two legs.” Daily Tribune.
Paul Rudolph. (1974). Paul Rudolph: Dessins D’Architecture. Office du Livre.
Charles H. Thornton (1974). Innovative Uses of Steel Achieve Economy. Modern Steel Construction. p. 5. (Modern Steel Construction posted with permission from American Institute of Steel Construction.)
Trudy Tynan. (1974, September 6). Work of County Center Architect Has Leaky History. Times Herald Record, 7.
Tsukasa Yamashita. (1975). Recent Works of Paul Rudolph. Architecture and Urbanism, 49.
Chronological list of works by Paul Rudolph, 1946-1974. (1975). Architecture and Urbanism, 49, Article 49.
Public Library for the City of Niagara Falls. (1975). Architectural Record, 157.
A Building Which Opens Its Arms. (1976). Domus, 557.
G. E. Kidder Smith. (1976). A Pictorial History of Architecture in America. American Heritage.
Library Problems Abound. (1976, February). Herald, 1.
Million Dollar Library All Wet. (1976, February 4). Post Standard, 3.
Earl W. Brydges Library. (1977). Architecture and Urbanism, 80.
Leland M. Roth. (1979). A Concise History of American Architecture. Harper & Row.
G. E. Kidder Smith. (1981). The Architecture of the United States. Anchor.
Mark Byrnes (2016). The Weird and Wonderful Library That Nearly Ruined its Architect. CityLab




























