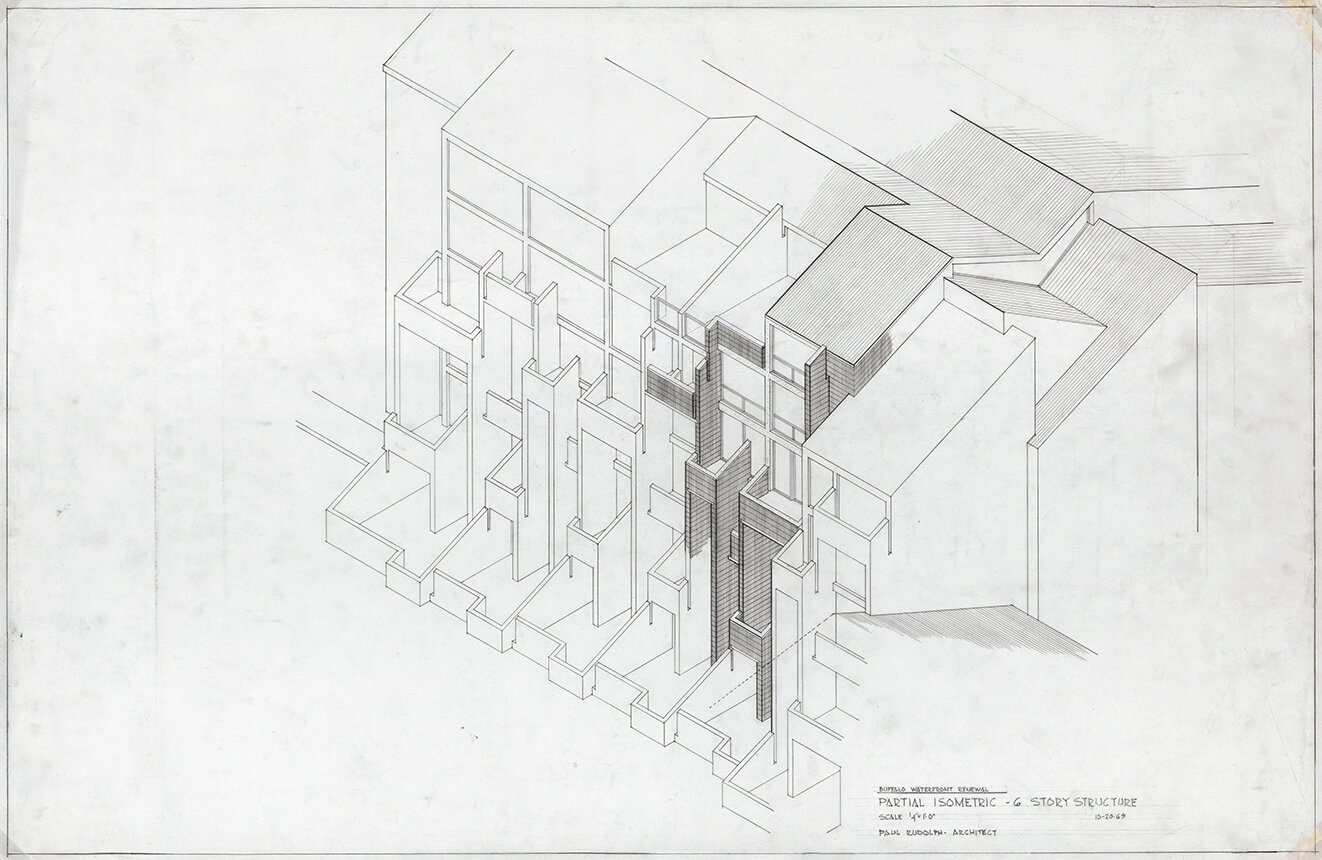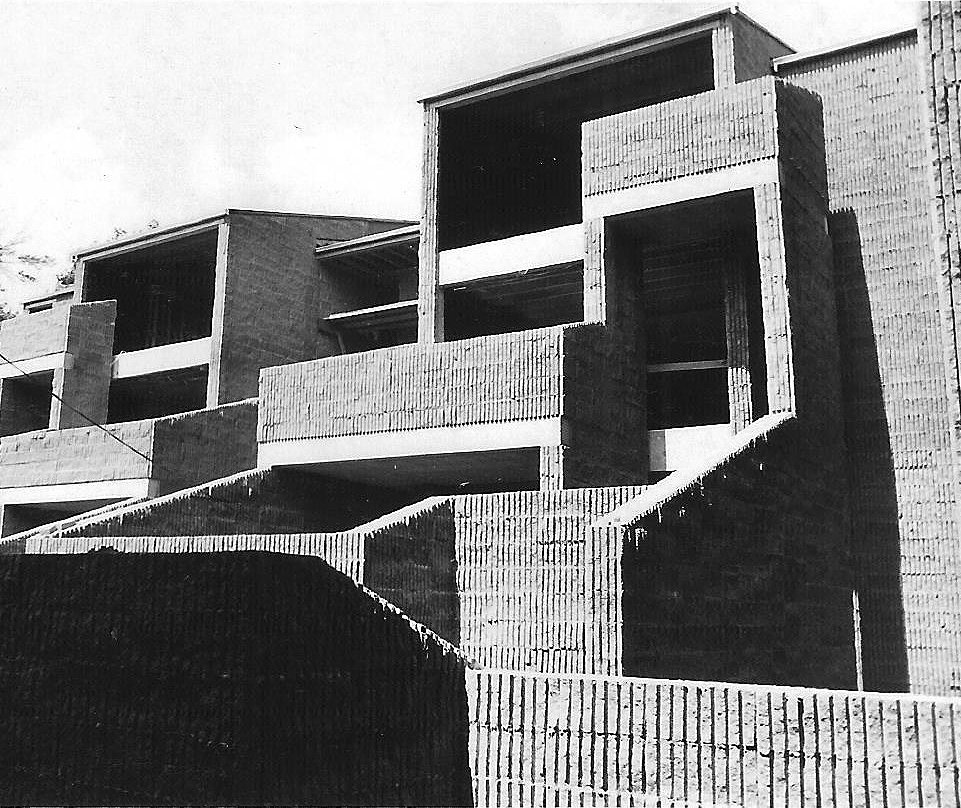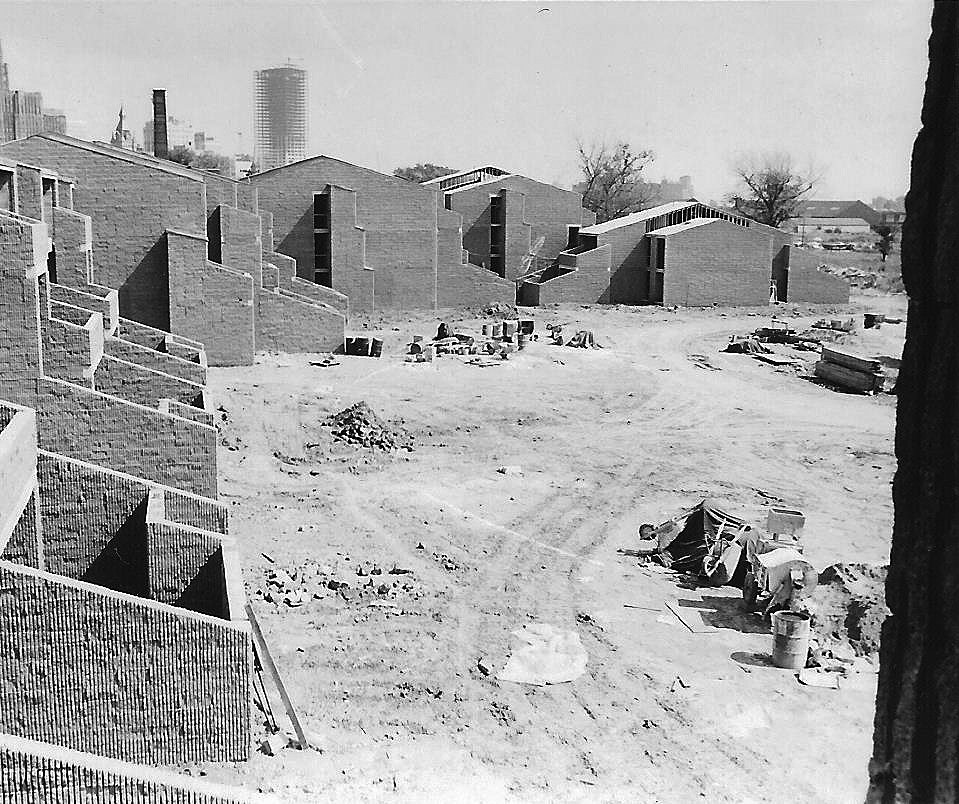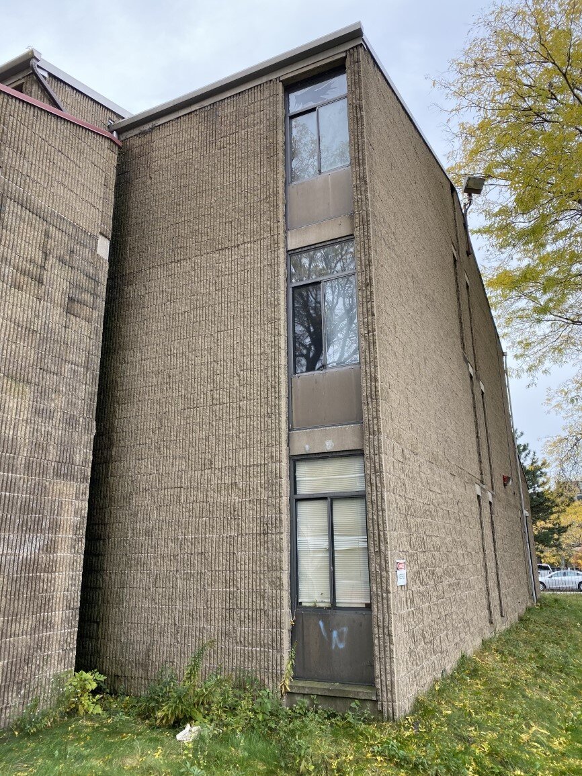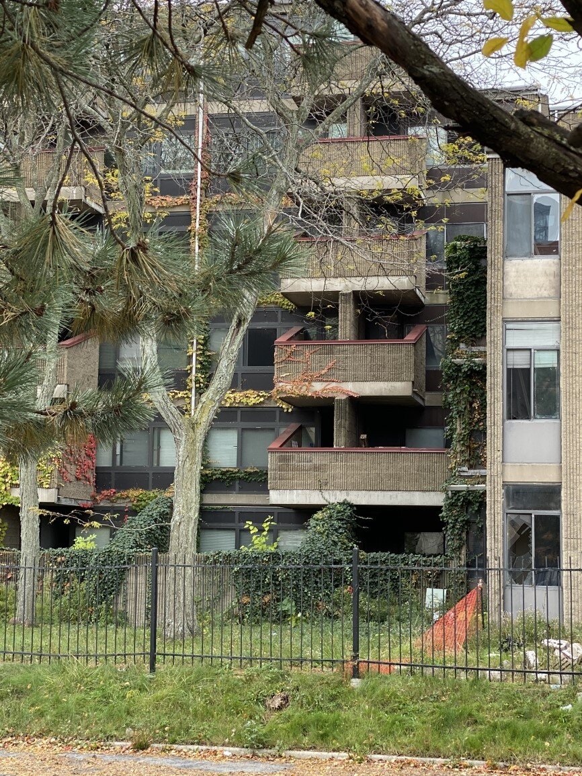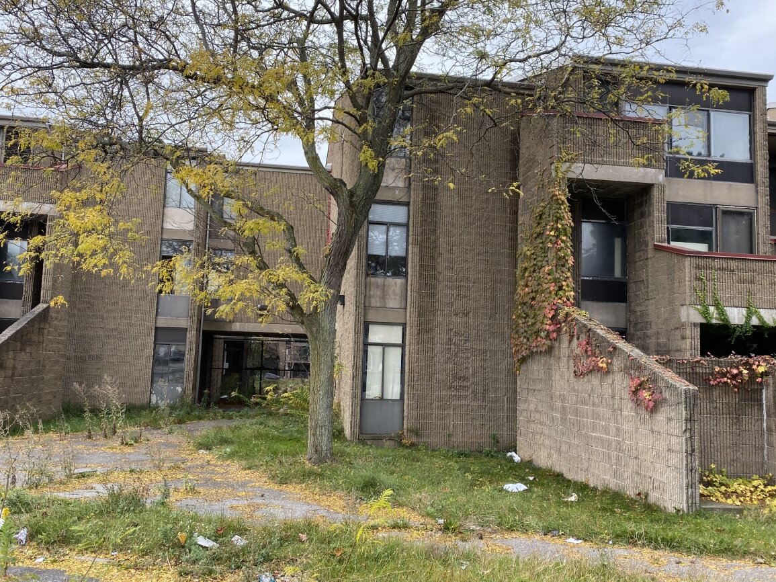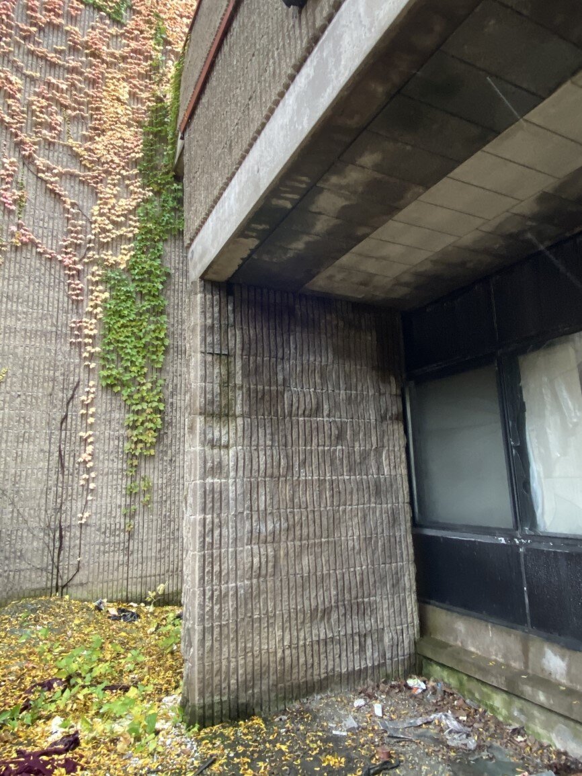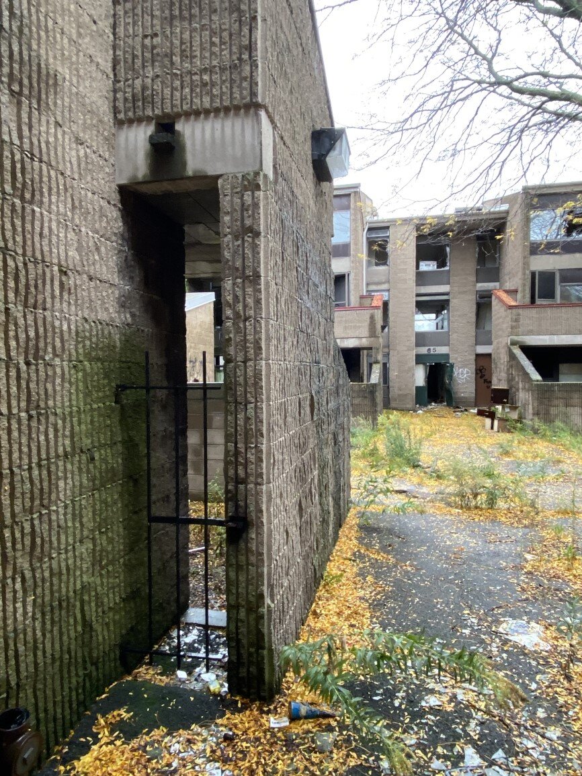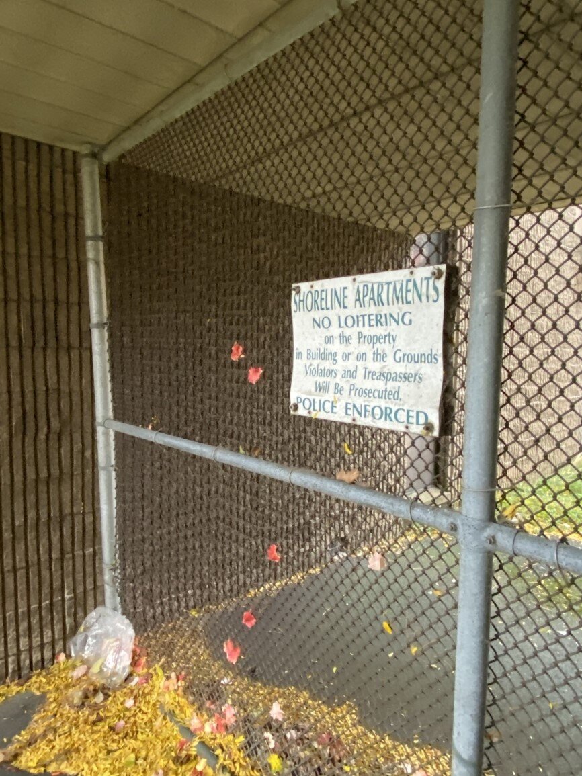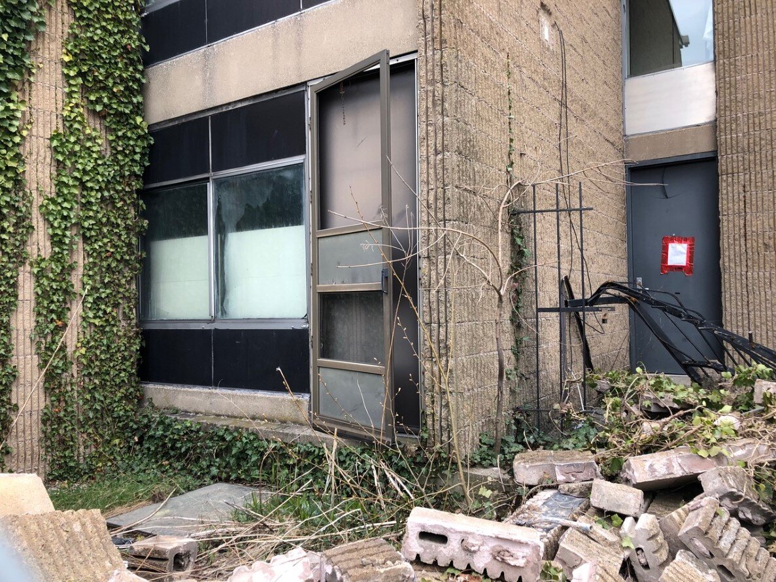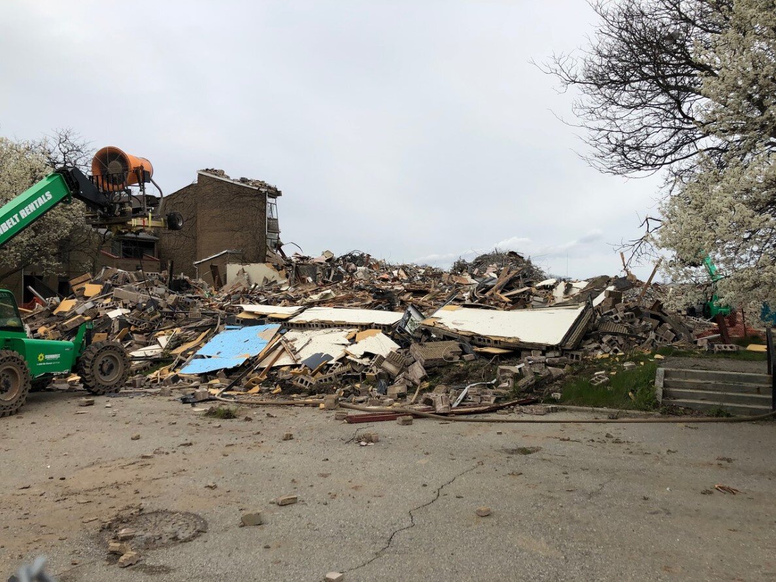Welcome to the Archives of The Paul Rudolph Institute for Modern Architecture. The purpose of this online collection is to function as a tool for scholars, students, architects, preservationists, journalists and other interested parties. The archive consists of photographs, slides, articles and publications from Rudolph’s lifetime; physical drawings and models; personal photos and memorabilia; and contemporary photographs and articles.
Some of the materials are in the public domain, some are offered under Creative Commons, and some are owned by others, including the Paul Rudolph Estate. Please speak with a representative of The Paul Rudolph Institute for Modern Architecture before using any drawings or photos in the Archives. In all cases, the researcher shall determine how to appropriately publish or otherwise distribute the materials found in this collection, while maintaining appropriate protection of the applicable intellectual property rights.
In his will, Paul Rudolph gave his Architectural Archives (including drawings, plans, renderings, blueprints, models and other materials prepared in connection with his professional practice of architecture) to the Library of Congress Trust Fund following his death in 1997. A Stipulation of Settlement, signed on June 6, 2001 between the Paul Rudolph Estate and the Library of Congress Trust Fund, resulted in the transfer of those items to the Library of Congress among the Architectural Archives, that the Library of Congress determined suitable for its collections. The intellectual property rights of items transferred to the Library of Congress are in the public domain. The usage of the Paul M. Rudolph Archive at the Library of Congress and any intellectual property rights are governed by the Library of Congress Rights and Permissions.
However, the Library of Congress has not received the entirety of the Paul Rudolph architectural works, and therefore ownership and intellectual property rights of any materials that were not selected by the Library of Congress may not be in the public domain and may belong to the Paul Rudolph Estate.
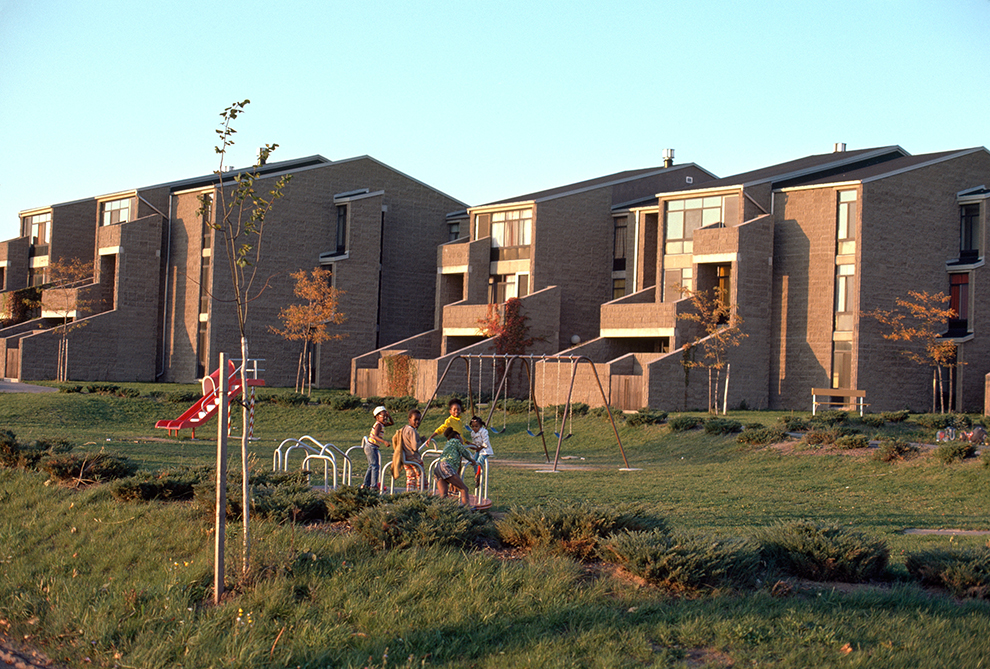
LOCATION
Address: 200 Niagara Street
City: Buffalo
State: New York
Zip Code: 14201
Nation: United States
STATUS
Type: Masterplan / Housing
Status: Built, Partially Demolished
TECHNICAL DATA
Date(s): 1969-1974
Site Area:
Floor Area:
Height:
Floors (Above Ground):
Building Cost:
PROFESSIONAL TEAM
Client: New York State Urban Development Corporation; Caldwell Development Corp.
Architect: Paul Rudolph
Rudolph Staff: Terrance Mullen, Job Captain; Garry Rodd, Job Captain
Associate Architect: Hess and Gorey
Landscape:
Structural: Souza and True
MEP: Sherry Associates
Consulting Engineer: Simpson, Gumpertz and Heger
Marina Design: Webber, Di Donato, Renaldo
QS/PM:
SUPPLIERS
Contractor: Siegfried Construction Company, Inc.
Subcontractor(s):
Buffalo Waterfront Housing Project (Shoreline Apartments)
The City of Buffalo’s urban-renewal department clears the waterfront and its existing ‘slum’ housing during the 1960’s. The city clears a large West Side neighborhood consisting of nineteenth century buildings, relocating people of predominantly Italian descent.
The ‘Buffalo Waterfront Complex’ is planned to be a multi-phased Urban Renewal project to revitalize Buffalo’s waterfront and Outer Harbor areas. It will be one of the largest UDC developments outside of New York City.
Paul Rudolph begins the project design in 1969.
The project is part of a 1970 exhibition at the Museum of Modern Art (MoMA) entitled Work in Progress.
Construction begins in 1971.
On October 21, 1971 a frustrated Ed Logue writes a memo to Paul Rudolph stating, “My report on your first design for Phase III Buffalo Waterfront is that it will win a P.A. award and that is about it. After the length of time you have been working on this job, it seems to me that we ought to be able to get down to the real world without a waste of time, money, and your own unique talents.”
The project is featured in a 1972 edition of the Architectural Record.
Construction is complete in 1974.
In 2009 the complex is determined eligible for the National Register of Historic Places by the New York State Office of Parks, Recreation and Historic Preservation. It is eligible under Criterion C as an “exceptionally significant” example of the Brutalist style designed by Paul Rudolph. It is also eligible under Criterion A for its associations with the Urban Renewal era in Buffalo, NY. In Buffalo, proposed local landmarks must meet at least one of nine criteria; Shoreline meets six of them. Nevertheless the owner, Norstar USA, manages to defeat the proposed local landmarking of the site.
In 2015 the project faces the first of ‘several projected phases of upgrades’ which call for the demolition of currently unoccupied Rudolph-design units and replacement with suburban-like Victorian style townhouses composed of vinyl siding and cement board.
Five of the original 34 Rudolph-designed buildings are demolished in 2015.
In 2019 a local Buffalo art gallery, El Museo, mounts an exhibition and sponsors a symposium about the project, which receives funding from the New York State Council on the Arts and the Graham Foundation.
In March 2020, 17 more Rudolph-designed buildings are demolished.
“I wanted to create the warm human scale of a village, relating to the excitement of the surrounding city, but not its isolation.”
“[The project is] designed to suggest human use, affording both inhabitants and passerby a kaleidoscopic variety.”
DRAWINGS - Design Drawings / Renderings
DRAWINGS - Construction Drawings
DRAWINGS - Shop Drawings
PHOTOS - Project Model
PHOTOS - During Construction
PHOTOS - Completed Project
PHOTOS - Current Conditions
LINKS FOR MORE INFORMATION
RELATED DOWNLOADS
PROJECT BIBLIOGRAPHY
Rudolph, P., & Moholy-Nagy, S. (1970). The Architecture of Paul Rudolph. New York: Praeger.









