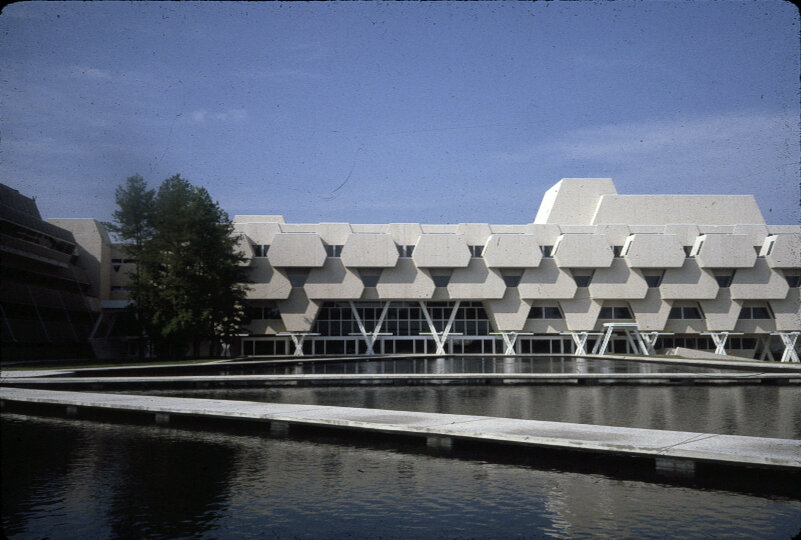Welcome to the Archives of The Paul Rudolph Institute for Modern Architecture. The purpose of this online collection is to function as a tool for scholars, students, architects, preservationists, journalists and other interested parties. The archive consists of photographs, slides, articles and publications from Rudolph’s lifetime; physical drawings and models; personal photos and memorabilia; and contemporary photographs and articles.
Some of the materials are in the public domain, some are offered under Creative Commons, and some are owned by others, including the Paul Rudolph Estate. Please speak with a representative of The Paul Rudolph Institute for Modern Architecture before using any drawings or photos in the Archives. In all cases, the researcher shall determine how to appropriately publish or otherwise distribute the materials found in this collection, while maintaining appropriate protection of the applicable intellectual property rights.
In his will, Paul Rudolph gave his Architectural Archives (including drawings, plans, renderings, blueprints, models and other materials prepared in connection with his professional practice of architecture) to the Library of Congress Trust Fund following his death in 1997. A Stipulation of Settlement, signed on June 6, 2001 between the Paul Rudolph Estate and the Library of Congress Trust Fund, resulted in the transfer of those items to the Library of Congress among the Architectural Archives, that the Library of Congress determined suitable for its collections. The intellectual property rights of items transferred to the Library of Congress are in the public domain. The usage of the Paul M. Rudolph Archive at the Library of Congress and any intellectual property rights are governed by the Library of Congress Rights and Permissions.
However, the Library of Congress has not received the entirety of the Paul Rudolph architectural works, and therefore ownership and intellectual property rights of any materials that were not selected by the Library of Congress may not be in the public domain and may belong to the Paul Rudolph Estate.
LOCATION
Address: 3030 East Cornwallis Road
City: Durham
State: North Carolina
Zip Code: 27713
Nation: United States
STATUS
Type: Office
Status: Demolished
TECHNICAL DATA
Date(s): 1982-1986
Site Area:
Floor Area: 120,000 ft² (11,148 m²)
Height:
Floors (Above Ground):
Building Cost:
PROFESSIONAL TEAM
Client: Burroughs Wellcome & Company
Architect: Paul Rudolph
Rudolph Staff: R.D. Chin
Associate Architect: Lockwood Greene
Landscape: MJS Engineering & Land Surveying
Structural:
MEP: Lockwood Greene
QS/PM:
SUPPLIERS
Contractor:
Subcontractor(s): MJS Engineering & Land Surveying (Site Improvements)
Burroughs Wellcome Company - South Building Expansion
The project scope includes the addition of a new wing to the original research facility for the Burroughs Wellcome pharmaceutical company with offices for 250 medical personnel and a dining room for 600.
The plan of the wing is linear in layout and runs north of the original building, for an L with the back of the original building. Rudolph envisions a future addition would turn the L into a U-shaped courtyard.
The building’s angled steel supports echo the slopes of nearby hills. Arranged in sequence, they resemble a crystalline structure, with the dining room on the ground floor and the offices above. This hexagonal module reflects the existing building, and reinforces the linear appearance of the addition. The A-frame of the original building becomes a V in the new wing, that is exposed and repeated along the length of the addition.
One story tall along its perimeter, the dramatic dining room rises to a height of five stories at its skylit center. Rudolph further modulates the space by breaking down the floor into three steppe-like platforms.
MJS Engineering & Land Surveying designs all of the site improvements for the North Office Building, including the complete design of 340 x 160 foot reflecting pool, parking, and truck loading docks. They provided grading, stormwater pipe layout, soil erosion and sediment control and retaining wall design. In addition, a 340 x 160 foot reflecting pool is completely detailed.
Construction of the addition is complete in 1986.
DRAWINGS - Design Drawings / Renderings
DRAWINGS - Construction Drawings
DRAWINGS - Shop Drawings
PHOTOS - Project Model
PHOTOS - During Construction
PHOTOS - Completed Project
PHOTOS - Current Conditions
LINKS FOR MORE INFORMATION
RELATED DOWNLOADS
PROJECT BIBLIOGRAPHY
















