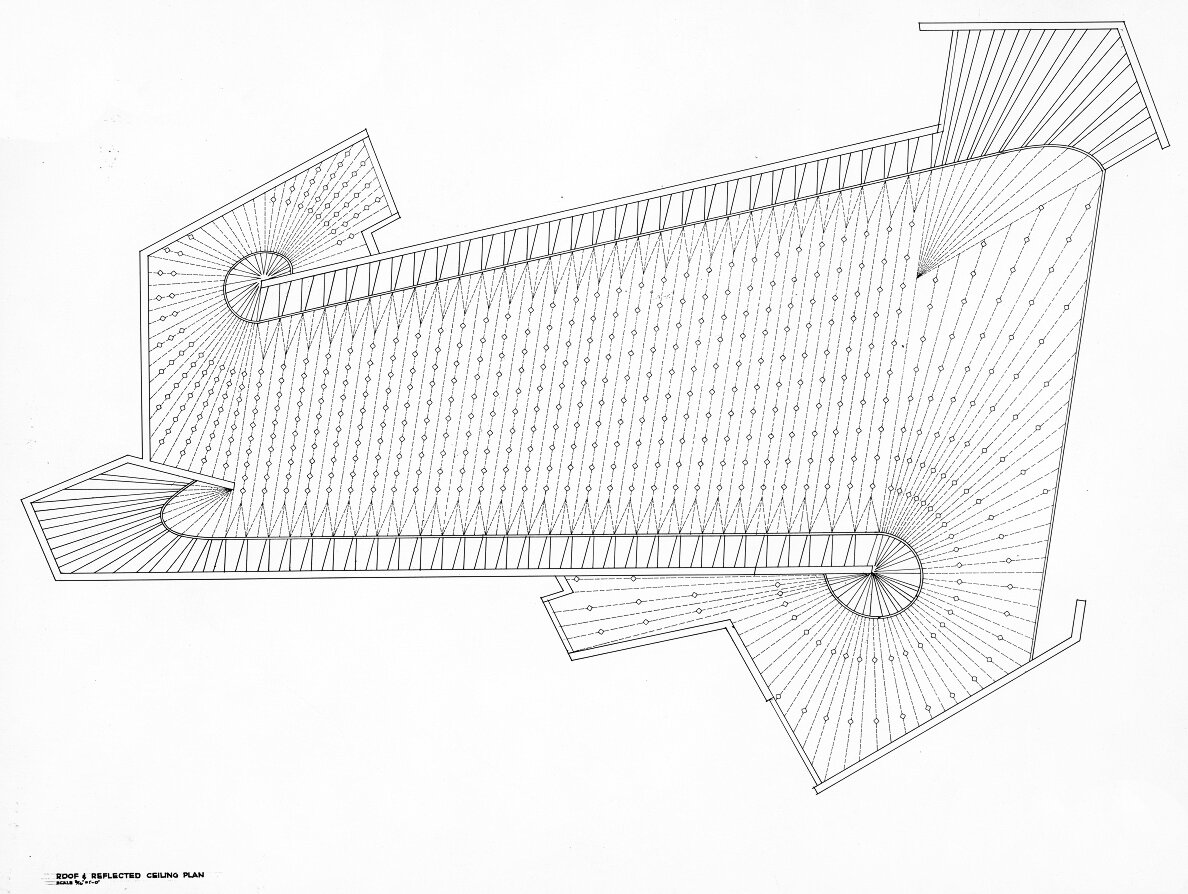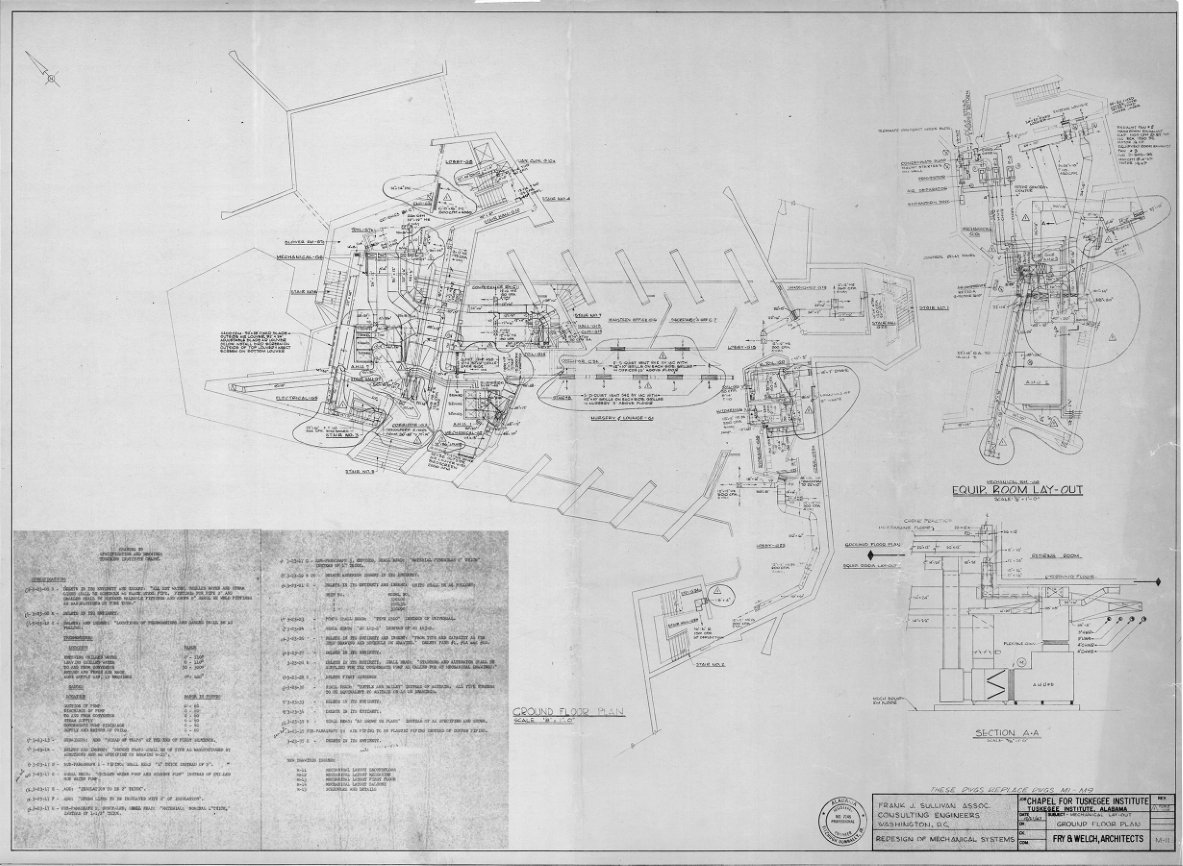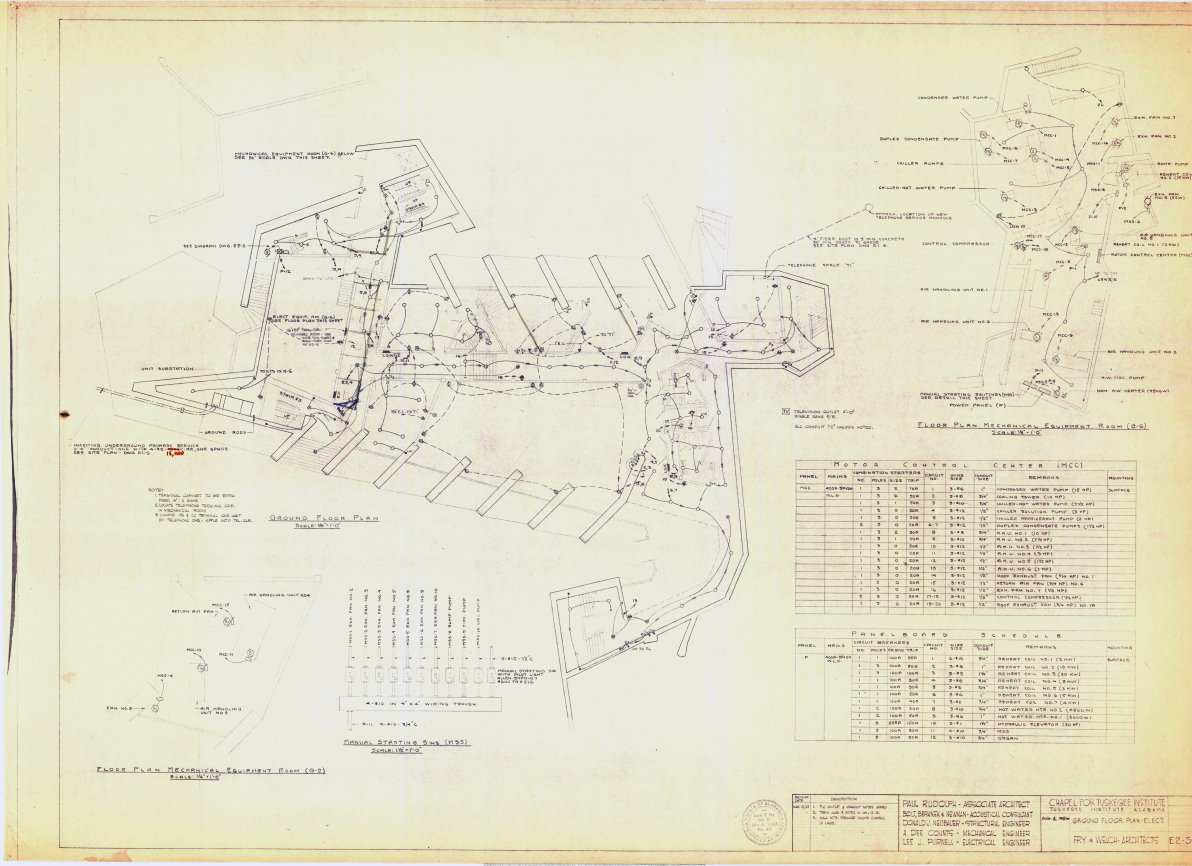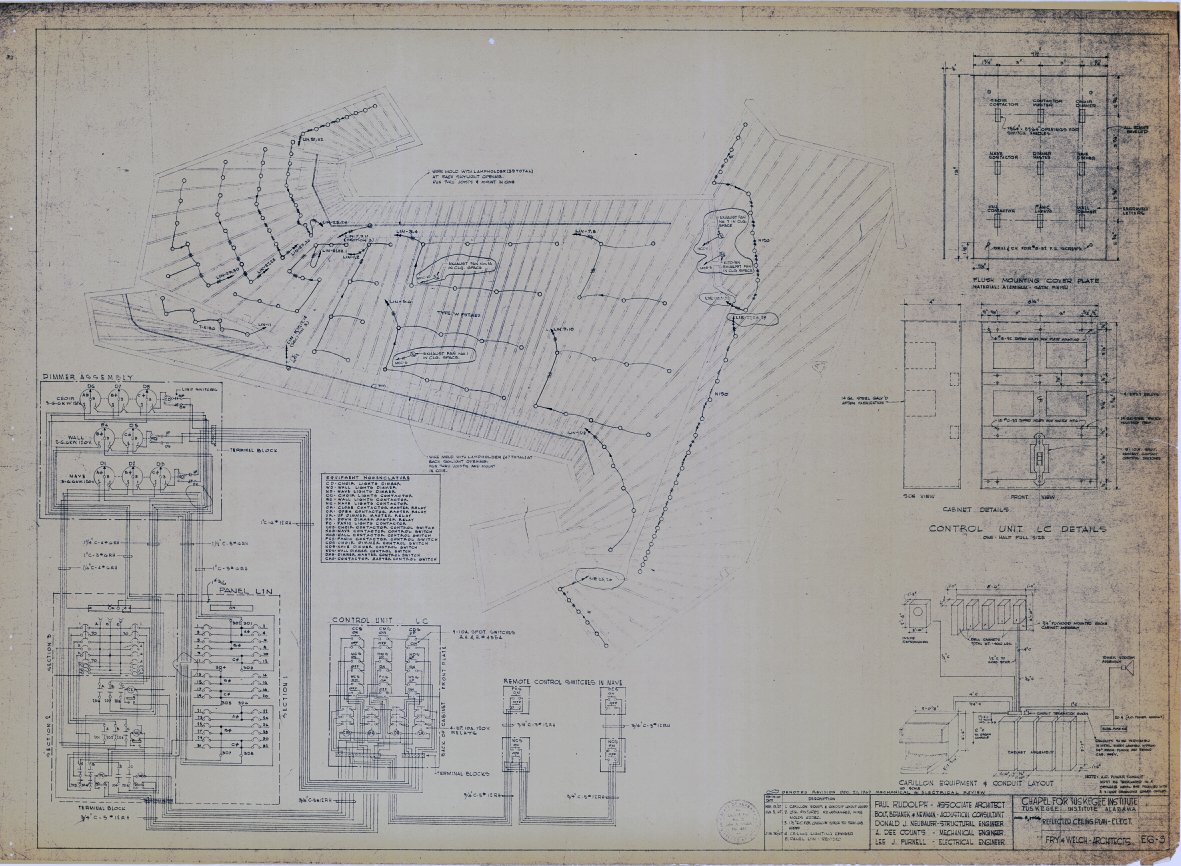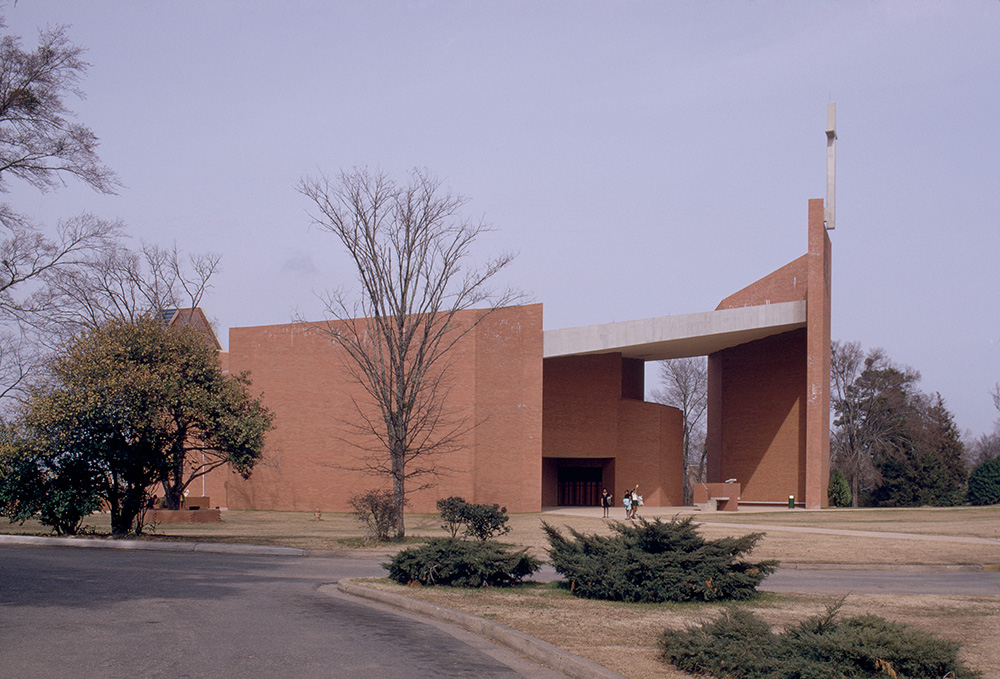Welcome to the Archives of The Paul Rudolph Institute for Modern Architecture. The purpose of this online collection is to function as a tool for scholars, students, architects, preservationists, journalists and other interested parties. The archive consists of photographs, slides, articles and publications from Rudolph’s lifetime; physical drawings and models; personal photos and memorabilia; and contemporary photographs and articles.
Some of the materials are in the public domain, some are offered under Creative Commons, and some are owned by others, including the Paul Rudolph Estate. Please speak with a representative of The Paul Rudolph Institute for Modern Architecture before using any drawings or photos in the Archives. In all cases, the researcher shall determine how to appropriately publish or otherwise distribute the materials found in this collection, while maintaining appropriate protection of the applicable intellectual property rights.
In his will, Paul Rudolph gave his Architectural Archives (including drawings, plans, renderings, blueprints, models and other materials prepared in connection with his professional practice of architecture) to the Library of Congress Trust Fund following his death in 1997. A Stipulation of Settlement, signed on June 6, 2001 between the Paul Rudolph Estate and the Library of Congress Trust Fund, resulted in the transfer of those items to the Library of Congress among the Architectural Archives, that the Library of Congress determined suitable for its collections. The intellectual property rights of items transferred to the Library of Congress are in the public domain. The usage of the Paul M. Rudolph Archive at the Library of Congress and any intellectual property rights are governed by the Library of Congress Rights and Permissions.
However, the Library of Congress has not received the entirety of the Paul Rudolph architectural works, and therefore ownership and intellectual property rights of any materials that were not selected by the Library of Congress may not be in the public domain and may belong to the Paul Rudolph Estate.
LOCATION
Address: 1 Booker T Washington Boulevard
City: Tuskegee
State: Alabama
Zip Code: 36088
Nation: United States
STATUS
Type: Religious
Status: Built
TECHNICAL DATA
Date(s): 1960-1969
Site Area:
Floor Area:
Height:
Floors (Above Ground):
Building Cost:
PROFESSIONAL TEAM
Client: Tuskegee Institute
Architect: Paul Rudolph
Associate Architect: John A. Welch & Louis Fry, Moreland Griffith Smith
Landscape:
Structural: Donald J. Neubauer
MEP: A. Dee Counts (Mechanical); Lee J. Purnell (Electrical); Frank J. Sullivan Associates
QS/PM:
Acoustical: Bolt, Beranek & Newman
SUPPLIERS
Contractor: George B. H. Macomber Company; F. N. Thompson, Inc.
Subcontractor(s):
Interdenominational Chapel for Tuskegee Institute
The building replaced architect Robert R. Taylor's original chapel which was built in 1896-98. It had stood on the same site and been the first building in the county to have electric lights. It was struck by lightning and destroyed by fire in 1957.
Rudolph worked with former Tuskegee Institute professors John A. Welch and Louis Fry on the chapel’s design.
The present-day chapel contains reproductions of the original chapel's stained glass "Singing Windows" that portrayed African American spirituals.
The building was completed in 1969 with 1,200,000 bricks made and laid by Tuskegee students.
“This chapel is psychologically a fortress for Tuskegee Institute. Most of the light is brought into the interior from overhead to increase the feeling of security and stability. The non-parallel walls and hyperbolic paraboloid roof assist the acoustical quality of the chapel. The simple space expands itself to form side chapels and entrances in an overlapping spiraling manner.”
“A chapel is very different from a beach house. Here the brick forms continuous walls to give the feeling of sanctuary. The ceiling is a continuous set of surving beams.
In the interior the long brick walls, the curving beams of the ceiling and the light that floods in from above to wash the irregular brick surface all help create a tension between space contained and the release of space.”
“When working on the Tuskegee Chapel, I suggested a continuous slot of glass around the perimeter just below the roof, so the natural light enters the sanctuary diagonally. The roof is hyperbolic paraboloid in form for acoustic reasons, and the space rises diagonally and escapes through glass. The directions of the movement of space are in opposite but balanced directions, which is largely responsible for the dynamic quality of the space. In addition, there is a varying velocity of the movement of space. The floor is almost level, but the ceiling height above the floor constantly changes, so that the space moves rapidly where the ceiling is high but more slowly where the ceiling is low. All of this must be imagined, so that there is a balance between opposite movements of space and light.”
DRAWINGS - Design Drawings / Renderings
DRAWINGS - Construction Drawings
DRAWINGS - Shop Drawings
PHOTOS - Project Model
PHOTOS - During Construction
PHOTOS - Completed Project
PHOTOS - Current Conditions
LINKS FOR MORE INFORMATION
Tuskegee University website about Tuskegee Chapel
RELATED DOWNLOADS
PROJECT BIBLIOGRAPHY
“New Look In College Chapels.” The Baltimore Afro-American, September 6, 1960. p. 28
Wagner, M. (1965, February 19). Rudolph Criticizes Campuses. Chicago Daily Illinois, p. 2
Rudolph, P. and Moholy-Nagy, S. (1970). The Architecture of Paul Rudolph. New York: Praeger, pp. 86-93.





