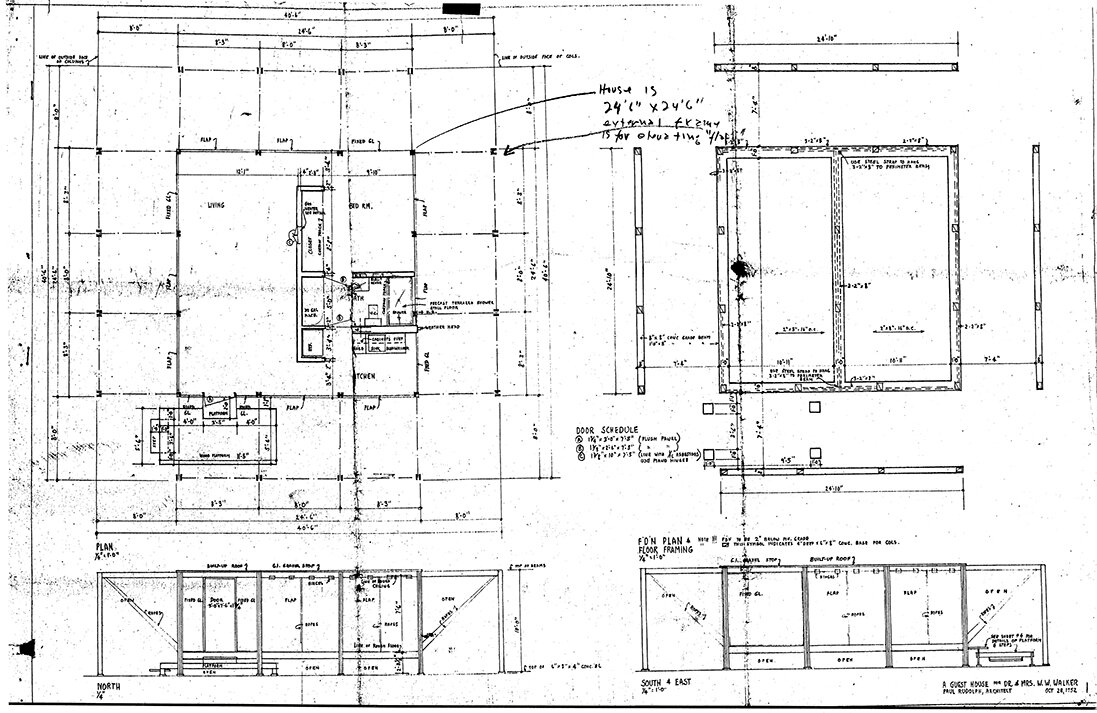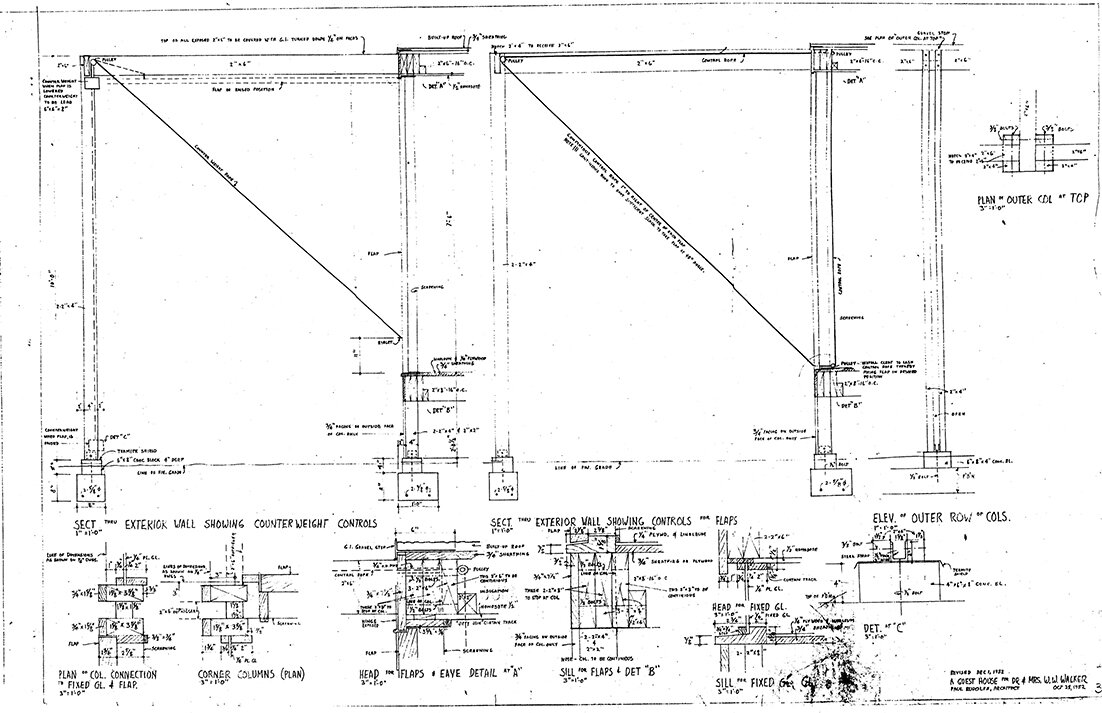Welcome to the Archives of The Paul Rudolph Institute for Modern Architecture. The purpose of this online collection is to function as a tool for scholars, students, architects, preservationists, journalists and other interested parties. The archive consists of photographs, slides, articles and publications from Rudolph’s lifetime; physical drawings and models; personal photos and memorabilia; and contemporary photographs and articles.
Some of the materials are in the public domain, some are offered under Creative Commons, and some are owned by others, including the Paul Rudolph Estate. Please speak with a representative of The Paul Rudolph Institute for Modern Architecture before using any drawings or photos in the Archives. In all cases, the researcher shall determine how to appropriately publish or otherwise distribute the materials found in this collection, while maintaining appropriate protection of the applicable intellectual property rights.
In his will, Paul Rudolph gave his Architectural Archives (including drawings, plans, renderings, blueprints, models and other materials prepared in connection with his professional practice of architecture) to the Library of Congress Trust Fund following his death in 1997. A Stipulation of Settlement, signed on June 6, 2001 between the Paul Rudolph Estate and the Library of Congress Trust Fund, resulted in the transfer of those items to the Library of Congress among the Architectural Archives, that the Library of Congress determined suitable for its collections. The intellectual property rights of items transferred to the Library of Congress are in the public domain. The usage of the Paul M. Rudolph Archive at the Library of Congress and any intellectual property rights are governed by the Library of Congress Rights and Permissions.
However, the Library of Congress has not received the entirety of the Paul Rudolph architectural works, and therefore ownership and intellectual property rights of any materials that were not selected by the Library of Congress may not be in the public domain and may belong to the Paul Rudolph Estate.
LOCATION
Address: 4143 West Gulf Drive
City: Sanibel
State: Florida
Zip Code: 33957
Nation: United States
STATUS
Type: Residential
Status: Built; Relocated
TECHNICAL DATA
Date(s): 1952-1953
Site Area: 74,294 ft² (6,902.1 m²)
Floor Area: 650 ft² (60.38 m²)
Height: 10’-2”
Floors (Above Ground): 1
Building Cost: $16.10 USD/ft² (1953)
PROFESSIONAL TEAM
Client: Walter W. Walker & Elaine Walker
Architect: Paul M. Rudolph
Associate Architect:
Landscape:
Structural:
MEP:
QS/PM:
SUPPLIERS
Contractor:
Subcontractor(s):
Walker Guest House
The Walker Guest House is Rudolph’s first project after leaving his long-term partnership with Ralph Twitchell.
The Walker Guest House is designed on an 8-foot-by-8-foot grid, both horizontally and vertically.
The project is also known as the ‘Cannonball House’ because of the signature red cannonballs that are used as weights to adjust the wood panels. When the cannonballs are lowered, the panels act as a canopy turning the house into an open pavilion and when raised, transform the house into a private compartment.
The guest house is built in 1953.
In 2015 the Sarasota Architectural Foundation commissions a replica of the guest house as a way to promote and educate the public about the principles of the Sarasota School of Architecture movement. Local Florida architect Joyce Owens surveys the existing structure and architect and author of the book Paul Rudolph: The Florida Houses, Joe King, builds a full-scale replica which is displayed on the Ringling Museum grounds and open for tours until mid-2017. The replica is then loaned to the Palm Springs Modern Committee in October 2018 to be displayed during the annual Palm Springs, California Modernism Week. Between February 4 to February 25, 2019 Heritage Auctions hold an online auction of the replica with bids starting at $10,000.
The Walker family owns the guest house until the death of Mrs. Walker in late 2018. The guest house along with the main gulf-front residence and the 1.6 acre lot is then listed by VIP Realty Group for $6,795,000.
The Walker family, concerned that the guest house will be potentially demolished as a result of the sale, decides to auction it with the intention of having it relocated to another site in order to preserve it.
In preparation of its upcoming auction, Sotheby’s holds a lecture and exhibit about Paul Rudolph and modern architecture on December 9, 2019.
Sotheby’s, as part of their “Expert Voices” series, commissions a short film about the house with commentary on the project’s architectural significance by Paul Goldberger. Titled “Paul Rudolph and the Dynamic Genius of The Walker Guest House,” it includes views of the house and its setting.
On December 12, 2019 the guest house is auctioned in New York City by Sotheby’s at its Important Design auction. Valued between $700,000 to $1,000,000, it sells for $750,000 and, with auction house fees, the total price is $920,000.
In 2020 the guest house is disassembled and moved to California.
“Two bays on each side of this guest cottage are filled with pivoting panels which function as
1. The enclosing wall,
2. The ventilating element,
3. The shading device,
4. The hurricane shelter.
The third bay is filled with glass, to admit light and splendid views. When the panels are closed, the pavillion is snug and cave-like, when open, the space psychologically changes and one is virtually in the landscape.”
“These panels acted simultaneously as walls, ventilating elements, overhangs and hurricane shutters. They transformed the space from an enclosed cave to an open screened porch, and thus, began for me a long and continuing search for ways to modify space for results of feeling, mood, mind and symbol.”
“[The Walker Guest House] will almost surely leave Sanibel Island, but the trade-off will be knowing that one of the most important designs by one of the 20th century’s most important architects—one that, by its nature, is not specific to its site, and could be set down almost anywhere—will be preserved.”
DRAWINGS - Design Drawings / Renderings
DRAWINGS - Construction Drawings
DRAWINGS - Shop Drawings
PHOTOS - Project Model
PHOTOS - During Construction
PHOTOS - Completed Project
PHOTOS - Current Conditions
LINKS FOR MORE INFORMATION
An American Icon: The Walker Guest House - Sotheby’s website for the Walker Guest House auction
House Listing with main house and original property - VIP Realty Group
RELATED DOWNLOADS
PROJECT BIBLIOGRAPHY
Aladar Olgyay and Victor Olgyay. Solar Control and Shading Devices. Princeton University, 1957.
Alfred M. Kemper. Presentation Drawings by American Architects. Wiley, 1977.
Charles R. Smith. Paul Rudolph and Louis Kahn: A Bibliography. The Scarecrow Press, Inc., 1987.
Christopher Domin and Joe King. Paul Rudolph: The Florida Houses. Princeton Architectural Press, 2002.
“Chronological List of Works by Paul Rudolph, 1946-1974.” Architecture and Urbanism, no. 49, Jan. 1975.
“Design Techniques 1953.” Progressive Architecture, no. 34, 34, Jan. 1953.
Francois Morand. Small Homes in the New Tradition. Sterling, 1959.
“Genetrix: Personal Contributions to American Architecture.” Architectural Review, no. 121, 121, May 1957.
James Merrell. “Discerning the Rational from the Modern in Architecture.” Learning From Houses Journal, Nov. 2016.
James P. Warfield. Paul Rudolph: 1983-1984 Receipient of the Plym Distinguished Professorship. School of Architecture, University of Illinois at Urbana-Champaign, 1983.
Katherine Ford. Quality Budget Houses: A Treasury of 100 Architect-Designed Houses From $5,000 to $20,000. Reinhold, 1954.
Mary Gillies. “Open To All Outdoors.” McCall’s, no. 81, 81, July 1954.
Michael McDonough. The Beach House in Paul Rudolph’s Early Work. 1986. University of Virginia.
Paul Rudolph. Paul Rudolph: Dessins D’Architecture. Office du Livre, 1974.
Paul Rudolph and Sybil Moholy-Nagy. The Architecture of Paul Rudolph. Praeger, 1970.
Robert Bruegmann and Mildred F. Schmertz. Paul Rudolph: Dreams + Details. Steelcase Design Partnership, 1989.
“Walker Guest House.” Architecture and Urbanism, no. 80, 80, July 1977.


































































