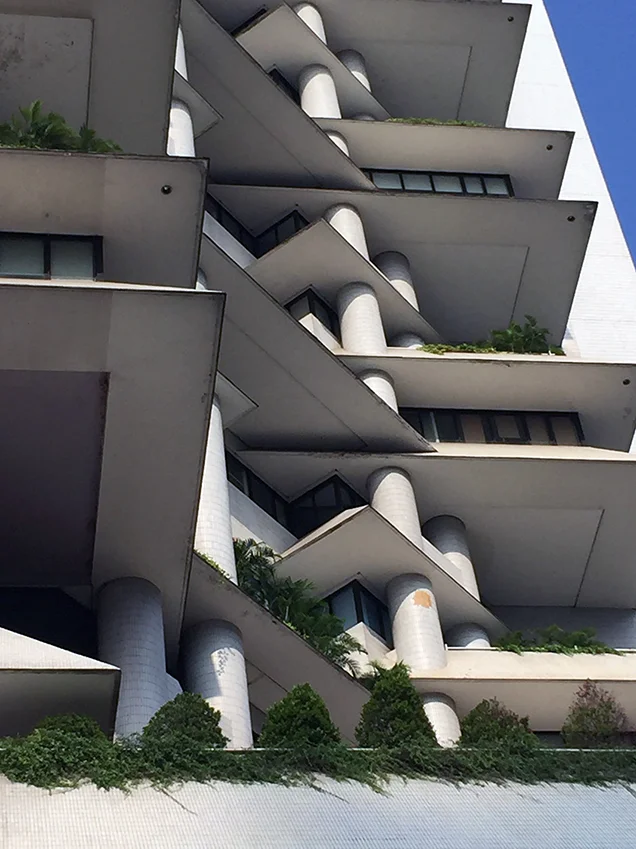Welcome to the Archives of The Paul Rudolph Institute for Modern Architecture. The purpose of this online collection is to function as a tool for scholars, students, architects, preservationists, journalists and other interested parties. The archive consists of photographs, slides, articles and publications from Rudolph’s lifetime; physical drawings and models; personal photos and memorabilia; and contemporary photographs and articles.
Some of the materials are in the public domain, some are offered under Creative Commons, and some are owned by others, including the Paul Rudolph Estate. Please speak with a representative of The Paul Rudolph Institute for Modern Architecture before using any drawings or photos in the Archives. In all cases, the researcher shall determine how to appropriately publish or otherwise distribute the materials found in this collection, while maintaining appropriate protection of the applicable intellectual property rights.
In his will, Paul Rudolph gave his Architectural Archives (including drawings, plans, renderings, blueprints, models and other materials prepared in connection with his professional practice of architecture) to the Library of Congress Trust Fund following his death in 1997. A Stipulation of Settlement, signed on June 6, 2001 between the Paul Rudolph Estate and the Library of Congress Trust Fund, resulted in the transfer of those items to the Library of Congress among the Architectural Archives, that the Library of Congress determined suitable for its collections. The intellectual property rights of items transferred to the Library of Congress are in the public domain. The usage of the Paul M. Rudolph Archive at the Library of Congress and any intellectual property rights are governed by the Library of Congress Rights and Permissions.
However, the Library of Congress has not received the entirety of the Paul Rudolph architectural works, and therefore ownership and intellectual property rights of any materials that were not selected by the Library of Congress may not be in the public domain and may belong to the Paul Rudolph Estate.
LOCATION
Address: Intiland Tower, Jl. Jend. Sudirman No.32, RT.3/RW.2, Karet Tengsin, Tanahabang, Central Jakarta City
City: Jakarta
State:
Zip Code: 10250
Nation: Indonesia
STATUS
Type: Office
Status: Built
TECHNICAL DATA
Date(s): 1982-1990
Site Area:
Floor Area:
Height: 328.08 ft.
Floors (Above Ground): 24
Building Cost:
PROFESSIONAL TEAM
Client: PT Yamano Utama
Architect: Paul Rudolph
Rudolph Staff: Lawrence Scarpa
Associate Architect: Ir. Johannes H. Gunawan, IAI
Landscape:
Structural:
MEP: Professor Lee Seng Lip, PT Wiratman & Associates, Ir F. X. Zanussi, PT BMP Indonesia
Lighting: William Lam & Associates, Inc.
QS/PM: PT Woltrowindo/Wolferstan Trower
SUPPLIERS
Contractor: PT Wijaya Kusuma
Subcontractor(s):
Wisma Dharmala Sakti Office Headquarters
The design includes 24 floors above ground and 3 basements
Construction is completed January 1986
“I always see the site. Of course I went there. I did an interesting thing, at their suggestion, as a matter of fact. I told them that I wanted to get as clear an idea of vernacular architecture in that part of the world as possible. They took me to some villages nearby, but they also took me to a tourist park that had built about twelve structures from the Indonesian islands. They are very distinctive architectural types. New Guinea is very different, of course, from Sumatra, and very different from Bali, and so on. They’re all a little bit corny and you could tell what was supposed to be there and what wasn’t. It wasn’t perfect. I knew these things from photographs because I’d also done a little research. I had known certainly some of them but not all of them. To see them, even in their degenerated forms in a tourist village, was a fascinating thing. You can always see certain things in reality. That was very instructive for me. You could see the intent; let me put it that way. Quite often the detail wasn’t as it should be. Sometimes they would fireproof things when they shouldn’t. It’s a little bit like Williamsburg; things get changed. It was very instructive to do that. After all, I could have taken six months and gone to two thousand islands or something but I didn’t have the time.”
DRAWINGS - Design Drawings / Renderings
DRAWINGS - Construction Drawings
DRAWINGS - Shop Drawings
PHOTOS - Project Model
PHOTOS - During Construction
PHOTOS - Completed Project
PHOTOS - Current Conditions
LINKS FOR MORE INFORMATION
Wisma Dharmala Sakti (Intiland Tower - Jakarta) on the Intiland website
Wisma Dharmala Sakti on Emporis
RELATED DOWNLOADS
PROJECT BIBLIOGRAPHY
“Dharmala Office Building.” Architecture and Urbanism 233 (February 1990): 18-25.
de Alba, Roberto. (2003). Paul Rudolph: The Late Work. New York, NY: Princeton Architectural Press.
























































