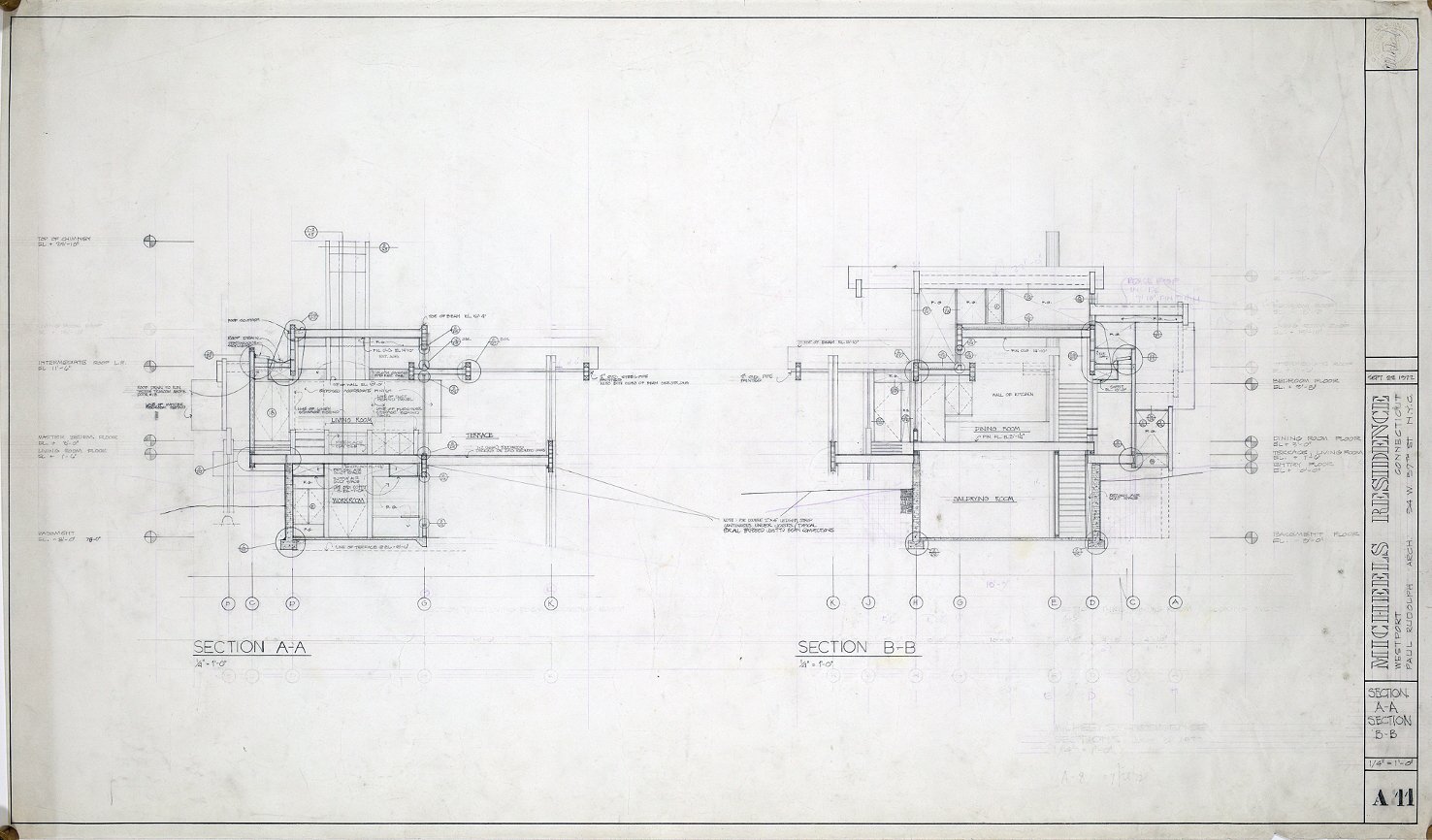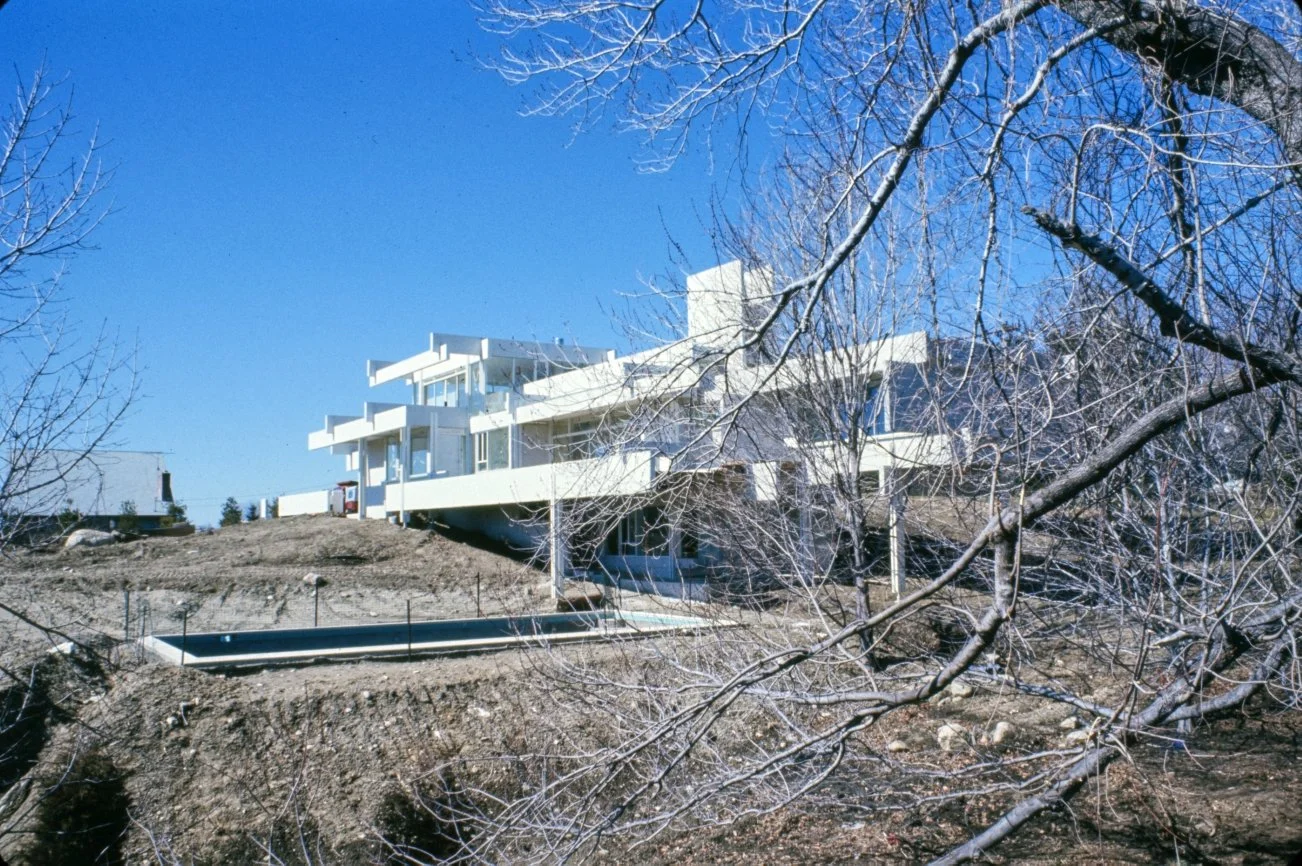Welcome to the Archives of The Paul Rudolph Institute for Modern Architecture. The purpose of this online collection is to function as a tool for scholars, students, architects, preservationists, journalists and other interested parties. The archive consists of photographs, slides, articles and publications from Rudolph’s lifetime; physical drawings and models; personal photos and memorabilia; and contemporary photographs and articles.
Some of the materials are in the public domain, some are offered under Creative Commons, and some are owned by others, including the Paul Rudolph Estate. Please speak with a representative of The Paul Rudolph Institute for Modern Architecture before using any drawings or photos in the Archives. In all cases, the researcher shall determine how to appropriately publish or otherwise distribute the materials found in this collection, while maintaining appropriate protection of the applicable intellectual property rights.
In his will, Paul Rudolph gave his Architectural Archives (including drawings, plans, renderings, blueprints, models and other materials prepared in connection with his professional practice of architecture) to the Library of Congress Trust Fund following his death in 1997. A Stipulation of Settlement, signed on June 6, 2001 between the Paul Rudolph Estate and the Library of Congress Trust Fund, resulted in the transfer of those items to the Library of Congress among the Architectural Archives, that the Library of Congress determined suitable for its collections. The intellectual property rights of items transferred to the Library of Congress are in the public domain. The usage of the Paul M. Rudolph Archive at the Library of Congress and any intellectual property rights are governed by the Library of Congress Rights and Permissions.
However, the Library of Congress has not received the entirety of the Paul Rudolph architectural works, and therefore ownership and intellectual property rights of any materials that were not selected by the Library of Congress may not be in the public domain and may belong to the Paul Rudolph Estate.
LOCATION
Address: 16 Minute Man Hill
City: Westport
State: Connecticut
Zip Code: 06880
Nation: United States
STATUS
Type: Residence
Status: Demolished
TECHNICAL DATA
Date(s): 1972
Site Area: 61,855 ft² (5,746.5 m²)
Floor Area: 3,336 ft² (309.9 m²)
Height: 28’-10” (8.79 m)
Floors (Above Ground): 2
Building Cost:
PROFESSIONAL TEAM
Client: Dr. Louis J. and Ina M. Micheels
Architect: Paul Rudolph
Rudolph Staff: James Brown
Associate Architect:
Landscape:
Structural: David Hofman
MEP:
QS/PM:
SUPPLIERS
Contractor: Charles Remlin
Subcontractor(s):
Micheels Residence
The project scope is to design a residence for Dr. Louis J. Micheels (1917-2008) and Ina M. Micheels (1927-2011) in Westport, Connecticut. Dr. Micheels moved to the United States following World War II to practice psychiatry and psychoanalysis and eventually began teaching at Yale University.
After living in a Connecticut ranch house for a number of years, Dr. Micheels and his wife enlist the services of Paul Rudolph, who had previously designed several residences in Connecticut and was well-known for mixing Modernist and Brutalist aesthetic sensibilities to create open, airy environments.
Dr. Micheels purchases the property for the new home on July 12, 1971.
Perched on a green hillside, the horizontal composition stretches its long, lean, linear elements across the site, providing its owner with expansive views of Long Island Sound. This feeling of openness is enhanced by several expansive exterior decks, which also contribute to the horizontal aesthetic.
Based on the Micheels’ request for a “light, airy feeling” in the house, this floating aesthetic is further carried into the interior design of the space, down to the use of clear acrylic for custom furniture designed by Rudolph.
It is in this project that Rudolph most explicitly composes with the “thrust and counterthrust” of various elements, especially planar ones. Volumes, sun shading beams, support columns, and panels are composed with De Stijlian dynamism - all slipping and sliding past each other, or pushed outward, or intersecting, or suspended - and often in a combination of the above. Some of this had been explored earlier, in Rudolph’s Dweck Residence (Deal, NJ, 1971) - but here the elements boldly thrust outward with movement. The building does not feel jagged or jumbled, and it is through Rudolph’s sense of balance that he’s able to resolve all these elements into a practical and serene home. Contributing to that resolution is his choice of materials and palette: white—inside and out—with the diverse exterior elements visually homogenized through the application of an aggregate finish, and the interiors all smooth, painted surfaces.
The house is comprised of numerous series of interlocking planes in a linear fashion. These planes are composed of prefabricated wooden beams covered in white cement aggregate.
Rudolph seeks to exhibit a sense of motion. This impression of motion is achieved by the relationship between the spaces and the way they connect with one another by overlapping parallel walls and the way the walls and the structural elements join with one another, interlocking and moving past the intersection.
In January, 2007 the house is sold to David and Yvette Waldman for $3.234 million USD.
On January 8th, 2007 a demolition permit is issued for the property.
Despite attempts by preservationists to save the building - including an offer from a buyer who was willing to preserve it - the house is demolished after the Micheels’ move out of the home, only 35 years after it was built.
The Micheels Residence becomes the first Rudolph-designed residence to be demolished since his death ten years earlier. It would be the first of a total of three homes destroyed in 2007.
The loss of the house becomes a call to action for The National Trust for Historic Preservation, which initiates its own Survey of New Canaan Mid-Century Modern Houses following the Micheels House teardown. This survey is an effort to bring to light the historical significance of these mid-century structures in Connecticut and elsewhere in order to be protected by the National Register of Historic Places.
On February 15, 2007 a construction permit is issued to build a new home on the site. Ultimately a 6,204 ft² (1,890.97 m²) 3 story, 5 bedroom home is constructed in its place.
“Our main wish was that we wanted the house to be absolutely beautiful ... we didn’t want just a number of rooms - you can get that from anybody; but Rudolph is a genius with spaces and light and we wanted a light, airy feeling - not a big house, but a ‘smallish’ one, like a piece of sculpture.
What really impressed us was that he does all of the designing himself; he worked out everything, and if there was something we didn’t understand, he would make a sketch to explain it.
You have to work very closely with an architect to get exactly what you want. We respected each other. Now we have a house we think is gorgeous.”
“I want a million and one things going on at once, but they must be resolved and balance, because it is through the resolution of tension that something becomes dynamic.”
“[The Micheels House shows] Rudolph’s characteristic structural ingenuity and verve, his careful sense of orientation and climate, and his unshakable dedication to joyful living.”
DRAWINGS - Design Drawings / Renderings
DRAWINGS - Construction Drawings
DRAWINGS - Shop Drawings
PHOTOS - Project Model
PHOTOS - During Construction
PHOTOS - Completed Project
PHOTOS - Current Conditions
LINKS FOR MORE INFORMATION
Dr. Louis J. Micheels on Wikipedia
RELATED DOWNLOADS
Historic American Building Survey CT-475 - Paul Rudolph’s Micheels House
PROJECT BIBLIOGRAPHY
Chris Mottalini. After You Left / They Took It Apart (Demolished Paul Rudolph Homes). Columbia College Chicago Press, 2013.
“Chronological List of Works by Paul Rudolph, 1946-1974.” Architecture and Urbanism, no. 49, Jan. 1975.
David Hay. “A Reprieve in Connecticut For a Large Modernist House.” The New York Times, 23 Dec. 2006.
---. “Modernist No More: Home by Famous Architect Is Razed.” The New York Times, 14 Jan. 2007.
---. “Plan to Raze Home Prompts Belated Outcry.” The New York Times, 17 Dec. 2006.
David Morton. “Rudolph.” Progressive Architecture, no. 57, Aug. 1976, pp. 54–57.
“Micheels Residence.” Architecture and Urbanism, no. 80, July 1977, pp. 83–85.
“Paul Rudolph; Private Residence, Connecticut, U.S.A.” Global Architecture Houses, no. 1, 1976, pp. 86–91.
“Residence Pres de Long Island.” Architecture D’Aujourd’hui, no. 188, Dec. 1976, p. xxxi.
Roberto De Alba. Paul Rudolph: The Late Work. Princeton Architectural Press, 2003.
Theodore H. M. Prudon. Preservation of Modern Architecture. John Wiley & Sons Ltd., 2008.
Timothy Rohan. The Architecture of Paul Rudolph. Yale University Press, 2014.
Tsukasa Yamashita. “Recent Works of Paul Rudolph.” Architecture and Urbanism, no. 49, Jan. 1975.
“Vanished.” New York Times, 20 Oct. 2013.
Zachary Small. “Marcel Breuer House Demolished on Long Island, Angering Preservationists.” The New York Times, 27 Jan. 2022.













































































































































































