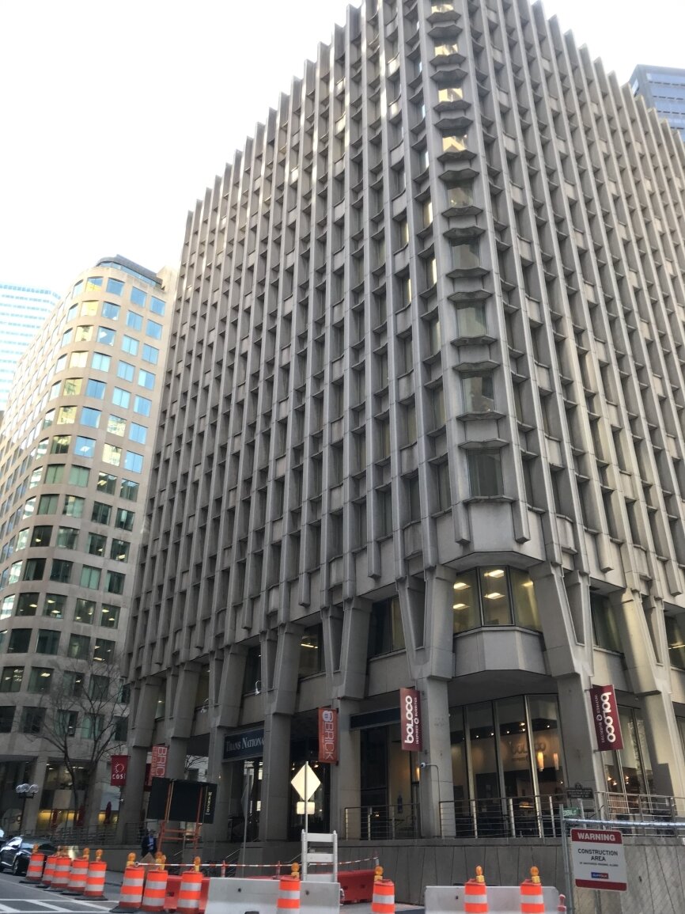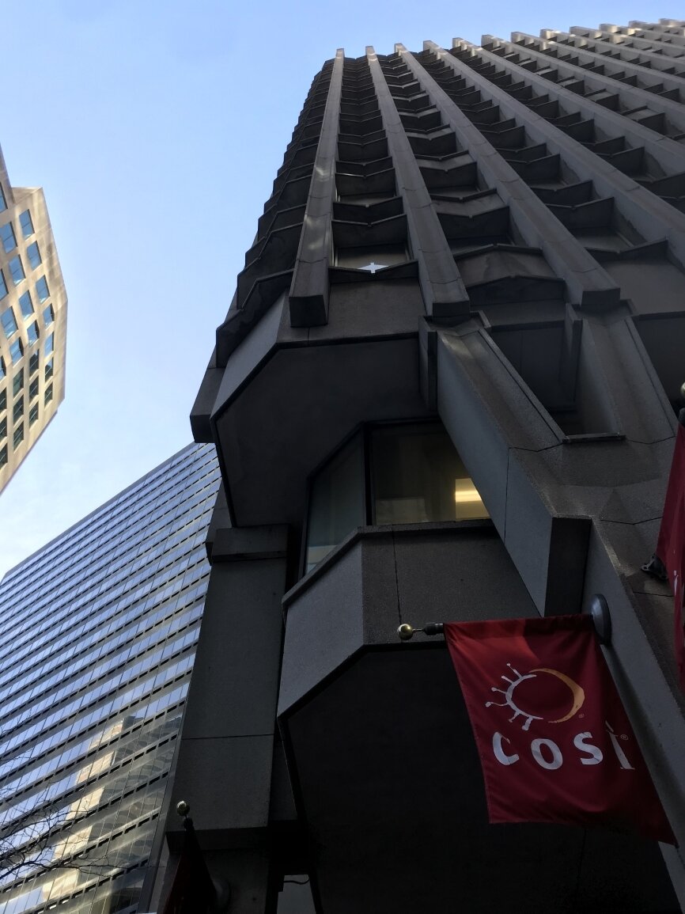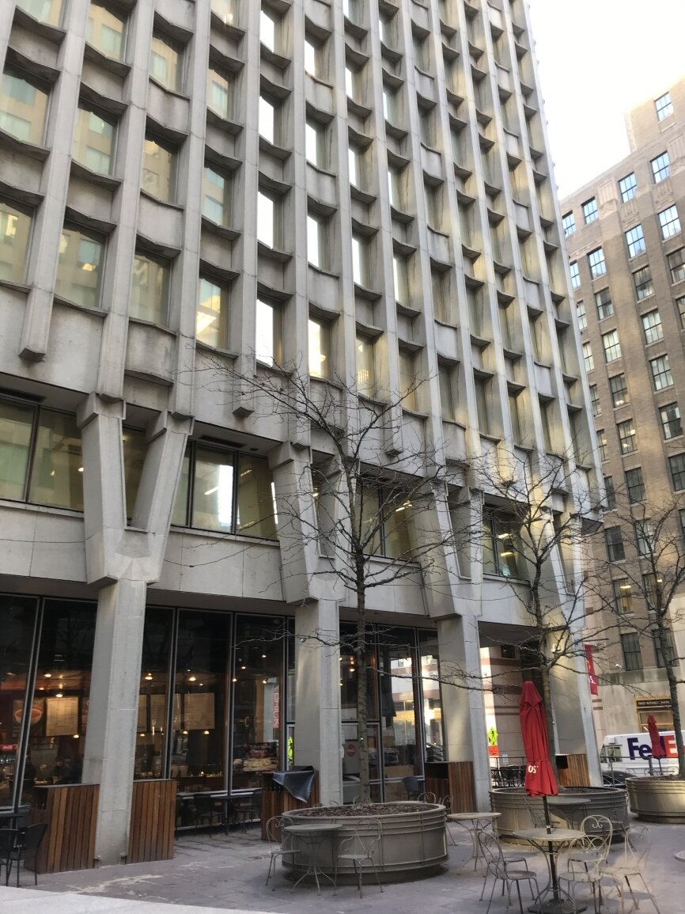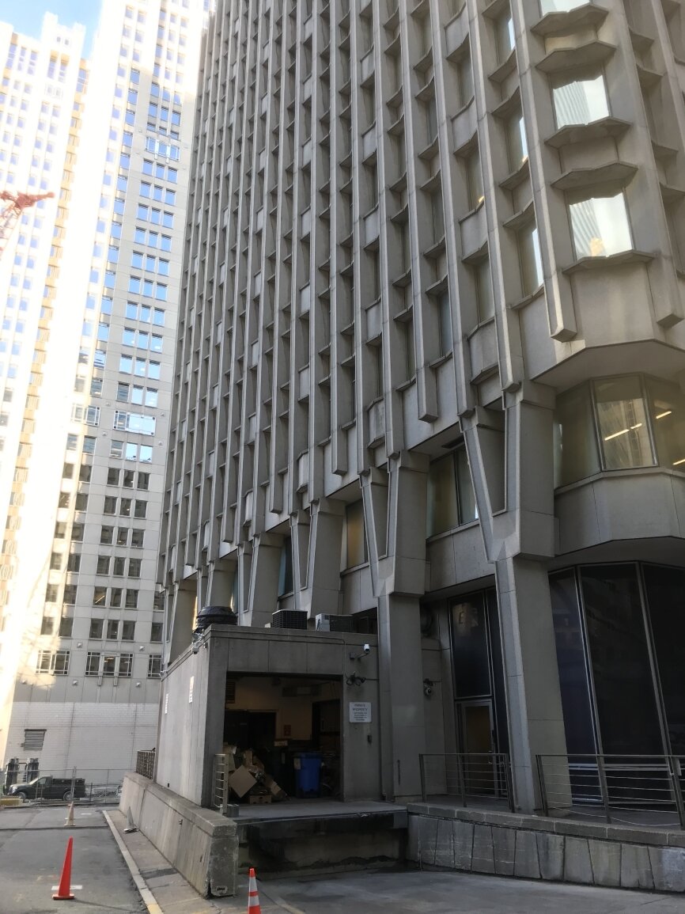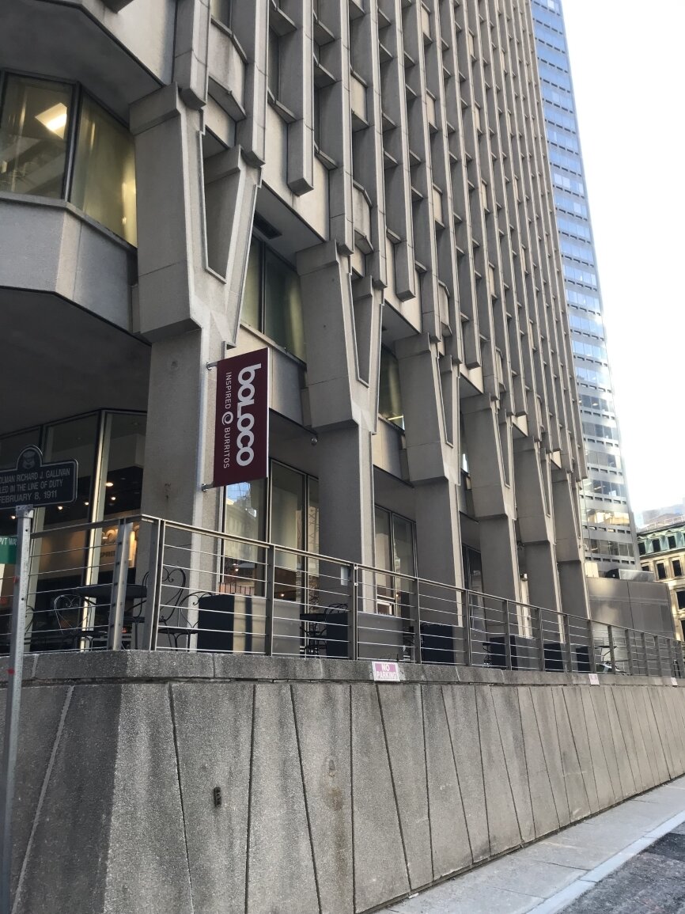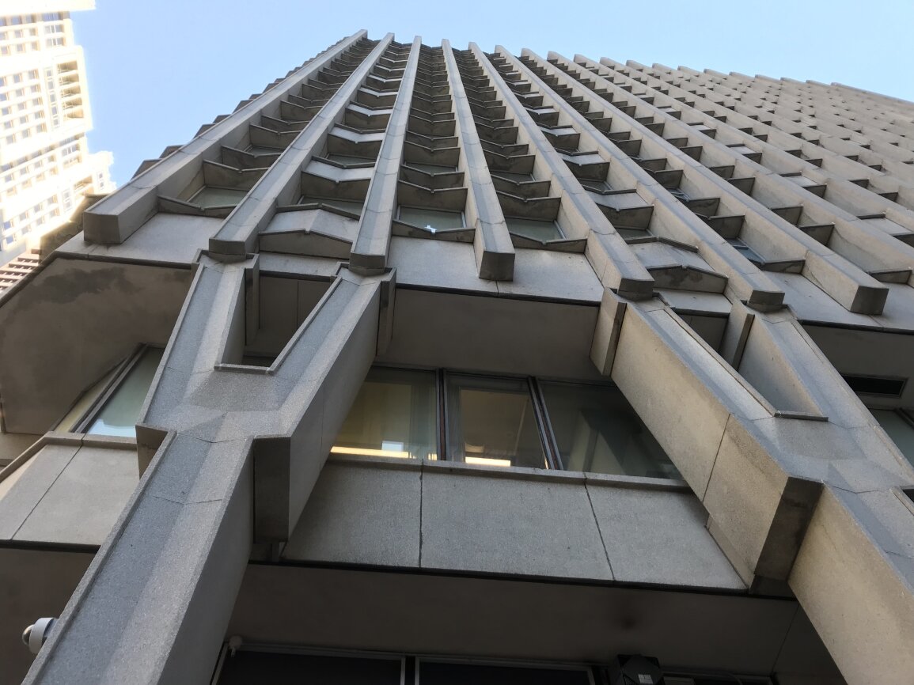Welcome to the Archives of The Paul Rudolph Institute for Modern Architecture. The purpose of this online collection is to function as a tool for scholars, students, architects, preservationists, journalists and other interested parties. The archive consists of photographs, slides, articles and publications from Rudolph’s lifetime; physical drawings and models; personal photos and memorabilia; and contemporary photographs and articles.
Some of the materials are in the public domain, some are offered under Creative Commons, and some are owned by others, including the Paul Rudolph Estate. Please speak with a representative of The Paul Rudolph Institute for Modern Architecture before using any drawings or photos in the Archives. In all cases, the researcher shall determine how to appropriately publish or otherwise distribute the materials found in this collection, while maintaining appropriate protection of the applicable intellectual property rights.
In his will, Paul Rudolph gave his Architectural Archives (including drawings, plans, renderings, blueprints, models and other materials prepared in connection with his professional practice of architecture) to the Library of Congress Trust Fund following his death in 1997. A Stipulation of Settlement, signed on June 6, 2001 between the Paul Rudolph Estate and the Library of Congress Trust Fund, resulted in the transfer of those items to the Library of Congress among the Architectural Archives, that the Library of Congress determined suitable for its collections. The intellectual property rights of items transferred to the Library of Congress are in the public domain. The usage of the Paul M. Rudolph Archive at the Library of Congress and any intellectual property rights are governed by the Library of Congress Rights and Permissions.
However, the Library of Congress has not received the entirety of the Paul Rudolph architectural works, and therefore ownership and intellectual property rights of any materials that were not selected by the Library of Congress may not be in the public domain and may belong to the Paul Rudolph Estate.
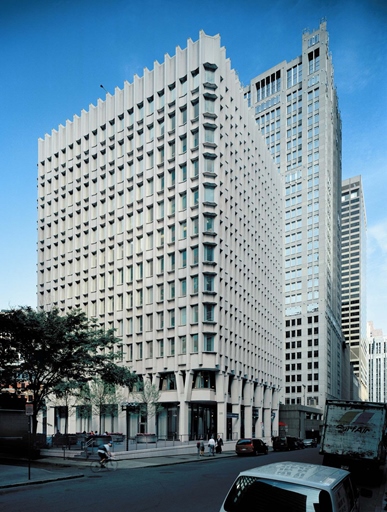
LOCATION
Address: 133 Federal Street
City: Boston
State: Massachusetts
Zip Code: 02110
Nation: United States
STATUS
Type: Office
Status: Built
TECHNICAL DATA
Date(s): 1957
Site Area: 20,157 s.f.
Floor Area: 120,000 s.f.
Height:
Floors (Above Ground): 13
Building Cost:
PROFESSIONAL TEAM
Client:
Architect: Paul Rudolph
Associate Architect: Anderson, Beckwith & Haible
Interior Design: Contract Interiors, Inc.
Kitchen Consultant: William Wall of Crotty Brothers
Lighting Consultant: John Maguire
Landscape:
Structural: Goldberg, LeMessurier & Associates; Paul Weidlinger
MEP: Stressenger, Adams, Maguire & Reidy
QS/PM:
SUPPLIERS
Contractor: George A. Fuller Co.
Subcontractor(s):
Blue Cross - Blue Shield Building
The project scope is to design a new office for the Blue Cross Blue Shield corporation’s 800 clerical workers.
The project’s location in downtown Boston is known as the Central Business District, and it is the first new building to be erected in the Central Business District since the 1920’s.
Rudolph’s design is a reaction to the predominant glass curtain wall buildings being built around the country, making it one of the first buildings built in Boston in the Brutalist style. The project is also his first tall building.
A building permit application (Permit #525) is submitted to the Building Commissioner on May 07, 1958.
The building is completed in 1960.
In 1975, the architectural firm Sasaki designs a renovation to the first floor to accommodate a new bank.
In 1979, a health club is placed in the basement.
In the 1980’s an art gallery is installed in the building.
In 2006, Boston mayor Thomas Menino proposes to sell a city owned parking garage located at 115 Federal Street in Winthrop Square and replace it with a 1,000 ft. (304.8 m) “iconic” tower. After requesting bids, only one proposal is received from Steven Belkin, owner of Trans National Properties, who also owns an adjacent office building to the site. The proposed glass tower is a 75 storey, 1,270 ft. (387.1 m) design by Renzo Piano featuring a large green space at the ground level with the tower itself being built on stilts.
In 2007, preservationists learn that the proposed ‘Trans National Place’ includes destruction of Rudolph’s adjacent Blue Cross Blue Shield building. Preservationists request, and receive, a 90-day stay of demolition of the building while it is determined if it historically significant enough to merit preservation.
In 2009, the Boston Landmarks Commission conducts an update of the cultural and architectural resources survey in Boston's Central Business District. During this update, the Blue Cross Blue Shield Building is identified as eligible for inclusion on the National Register of Historic Places, prompting a petition for landmark status.
On February 27, 2024 The Boston Landmarks Commission votes unanimously to designate the building as a local landmark.
DRAWINGS - Design Drawings / Renderings
DRAWINGS - Construction Drawings
DRAWINGS - Shop Drawings
PHOTOS - Project Model
PHOTOS - During Construction
PHOTOS - Completed Project
PHOTOS - Current Conditions
LINKS FOR MORE INFORMATION
Blue Cross Blue Shield Building on the DocomomoUS website
RELATED DOWNLOADS
Blue Cross Blue Shield Building - Boston Landmarks Commission Study Report dated November 20, 2023
PROJECT BIBLIOGRAPHY
“Boston Bucks A Trend: Blue Cross Office Building.” Architectural Forum, no. 113, Dec. 1960, pp. 64–69.
Boston Landmarks Commission, Office of Historic Preservation. Blue Cross Blue Shield Building - Boston Landmarks Commission Study Report. Petition # 255.16, 20 Nov. 2023, p. 50.
“Chronological List of Works by Paul Rudolph, 1946-1974.” Architecture and Urbanism, no. 49, Jan. 1975.
David Hay. “Another Building by a Noted Modernist Comes Under Threat, This Time in Boston.” The New York Times, 7 Mar. 2007.
---. “Renzo Piano Leaves Boston Project.” The New York Times, 23 Mar. 2007.
Donlyn, Lyndon. The City Observed. Boston - A Guide to the Architecture of the Hub. Random House, 1982.
Henry A. Millon. “Rudolph at the Crossroads.” Architectural Design, no. 30, Dec. 1960, pp. 497–99.
“Inside Out Office Buildings: Blue Cross-Blue Shield Headquartersw Office Building.” Architectural Record, no. 128, Dec. 1960, pp. 111–16.
Joan E. Goody. New Architecture in Boston. MIT Press, 1965.
Lucy Bullivant. “Aging Moderns Still Prove Controversial.” Architectural Record, June 2007.
Office Buildings. McGraw-Hill, 1961.
“Office Headquarters Building.” Architecture and Urbanism, no. 80, July 1977.
“Pattern With A Purpose.” Architectural Forum, no. 109, Aug. 1958, pp. 110–13.
“Quietly Contemporary: New Look On Boston’s Federal Street.” Interiors, no. 121, Apr. 1962, pp. 118–19.
Robert Lovorud, et al. The Blue Cross-Blue Shield Building: A Case Study in Architectural Practice. Harvard University, Department of Architecture, 1960.
Rupert Spade. Paul Rudolph. Simon and Schuster, 1971.
The Boston Society of Architects. Boston / Architecture. Edited by Donald Freeman, MIT Press, 1970.
Timothy Rohan. “Challenging the Curtain Wall: Paul Rudolph’s Blue Cross and Blue Shield Building.” Journal of the Society of Architectural Historians, vol. 66, no. 1, 2007, pp. 84–109, https://doi.org/10.1525/jsah.2007.66.1.84. JSTOR.
Vincent Scully. American Architecture and Urbanism. Praeger, 1969.



















































