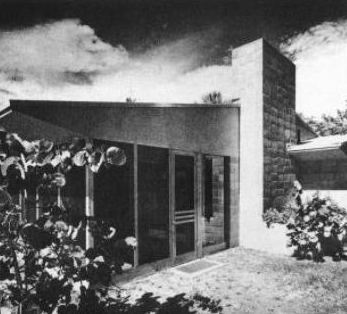Welcome to the Archives of The Paul Rudolph Institute for Modern Architecture. The purpose of this online collection is to function as a tool for scholars, students, architects, preservationists, journalists and other interested parties. The archive consists of photographs, slides, articles and publications from Rudolph’s lifetime; physical drawings and models; personal photos and memorabilia; and contemporary photographs and articles.
Some of the materials are in the public domain, some are offered under Creative Commons, and some are owned by others, including the Paul Rudolph Estate. Please speak with a representative of The Paul Rudolph Institute for Modern Architecture before using any drawings or photos in the Archives. In all cases, the researcher shall determine how to appropriately publish or otherwise distribute the materials found in this collection, while maintaining appropriate protection of the applicable intellectual property rights.
In his will, Paul Rudolph gave his Architectural Archives (including drawings, plans, renderings, blueprints, models and other materials prepared in connection with his professional practice of architecture) to the Library of Congress Trust Fund following his death in 1997. A Stipulation of Settlement, signed on June 6, 2001 between the Paul Rudolph Estate and the Library of Congress Trust Fund, resulted in the transfer of those items to the Library of Congress among the Architectural Archives, that the Library of Congress determined suitable for its collections. The intellectual property rights of items transferred to the Library of Congress are in the public domain. The usage of the Paul M. Rudolph Archive at the Library of Congress and any intellectual property rights are governed by the Library of Congress Rights and Permissions.
However, the Library of Congress has not received the entirety of the Paul Rudolph architectural works, and therefore ownership and intellectual property rights of any materials that were not selected by the Library of Congress may not be in the public domain and may belong to the Paul Rudolph Estate.
LOCATION
Address: 4018 Roberts Point Road
City: Siesta Key
State: Florida
Zip Code: 34242
Nation: United States
STATUS
Type: Residence
Status: Built; Demolished
TECHNICAL DATA
Date(s): 1946
Site Area: 25,771 ft² (2,394.2 m²) double waterfront lot with boat dock
Floor Area: 3 bed 2 baths, 1,851 ft² (171.9 m²) living area with 224 ft² (20.8 m²)screened porch
Height:
Floors (Above Ground): 1
Building Cost:
PROFESSIONAL TEAM
Client: Alexander S. Harkavy and Leona B. Harkavy
Architect: Ralph S. Twitchell
Associate Architect: Paul M. Rudolph
Landscape:
Structural:
MEP:
QS/PM:
SUPPLIERS
Contractor: Associated Builders, Inc.
Subcontractor(s):
Harkavy Residence
The project scope is to design a new residence for Alexander Sigmund Harkavy (1893-1956) and Leona Brandt Harkavy (1897-1978).
The house is built by Associated Builders, Inc. which is a company created by Ralph Twitchell, his wife Lucienne Twitchell and Edward J. Root from March 20, 1937 until it is dissolved on April 15, 1955.
In 1957, Ralph Twitchell and Paul Rudolph design a home nearby for Alexander’s nephew Martin R. Harkavy and his wife Lillian.
Alexander Harkavy dies in January of 1956; his executor is his nephew Martin R. Harkavy.
The residence is remodeled in 1975
A 513 ft² (47.6 m²) detached 2 car garage is added in 1977
Leona Harkavy dies in November of 1978.
A 312 ft² (29.0 m²) Boat Dock and 772 ft² (71.7 m²) wood Deck are added in 1983
The residence is sold on October 01, 1986 for $275,000 to John C. Greer.
The residence is listed for sale on August 16, 2018 for $1,300,000 USD. The price is later changed to $1,150,000 USD on December 08, 2018.
The residence is sold on April 18, 2019 for $1,000,000 USD to Brian Thompson and Lisa Fernino-Thompson.
The residence is demolished.
“This is a climate of high humidity and soft sun, of sea breeze by day and land breeze by night, with rainy summers and dry, sunny winters. True ‘modern’ architecture fits the climate in every way.
Sliding glass walls with wide overhangs, ventilated masonry walls that breathe and do not hold moisture, insulated roofs that do not hang down over windows to darken them, masonry floors that are on the ground, dry and termite-free, permitting the out-of-doors and sunshine to be one with the protection and personal conveniences of a dry, well-arrangedinterior - these are the ‘musts’ of a ‘House for Florida Living.’”
“I have lived in apartments all my life, have never owned a home on my own. I wanted a house that would be different from what I was accustomed to see in Florida - one with plenty of light (because my hobby is painting), roomy, cool and compact. That is just what I got. The house is always cool - I never know the outside temperature until I go out. As it is right on the water and and glass is on that side, I have a beautiful picture facing me all the time.
The natural concrete block inside, tinted just the least bit, and the light, almost-natural plywood together with the terrazzo floors give the house a cool feeling throughout. All my friends who contemplate building make sketches of various parts that they want to incorporate in their new homes.”
“The overhang of the gable roof is notable in that it slopes down to door and window height, representing an effort to make the roof appear as its own mass atop the walls and reflecting light into the house.”
DRAWINGS - Design Drawings / Renderings
DRAWINGS - Construction Drawings
DRAWINGS - Shop Drawings
PHOTOS - Project Model
PHOTOS - During Construction
PHOTOS - Completed Project
PHOTOS - Current Conditions
LINKS FOR MORE INFORMATION
RELATED DOWNLOADS
PROJECT BIBLIOGRAPHY
Rohan, T. (2014). The architecture of Paul Rudolph. New Haven, Conn.: Yale Univ. Press.
Domin, Christopher, et al. Paul Rudolph: the Florida Houses. Princeton Architectural Press, 2002.
John Howey, The Sarasota School of Architecture 1941-1966, MIT Press, 1997
Architectural Forum, September 1947.



























