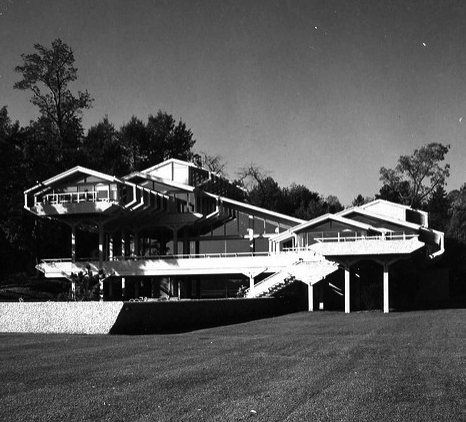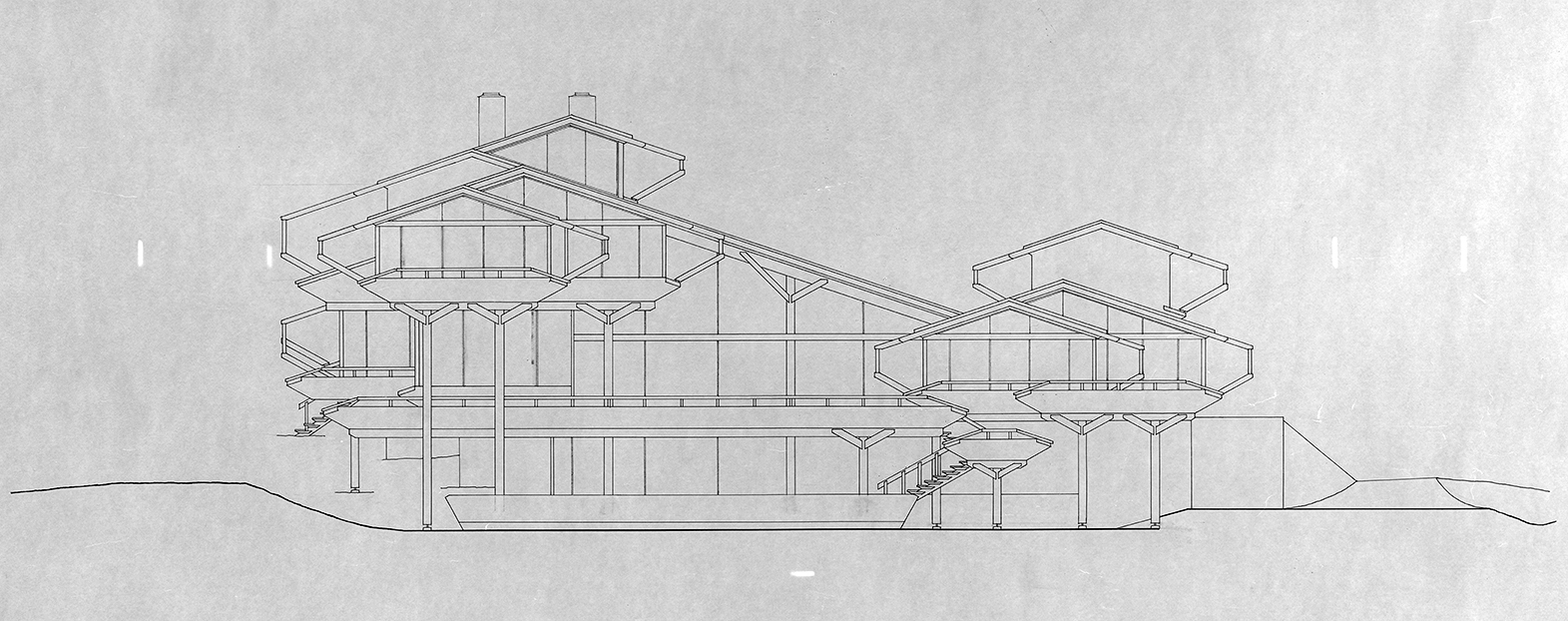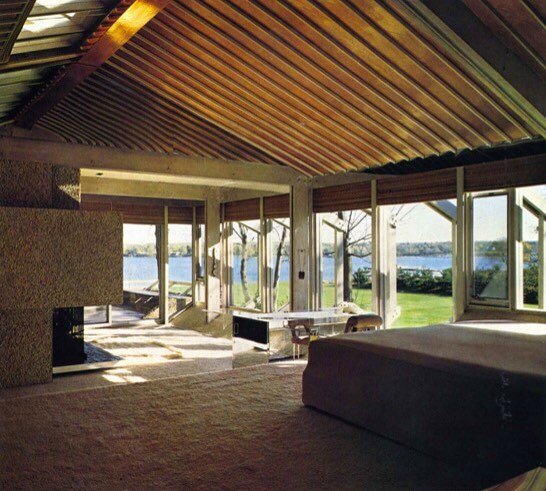Welcome to the Archives of The Paul Rudolph Institute for Modern Architecture. The purpose of this online collection is to function as a tool for scholars, students, architects, preservationists, journalists and other interested parties. The archive consists of photographs, slides, articles and publications from Rudolph’s lifetime; physical drawings and models; personal photos and memorabilia; and contemporary photographs and articles.
Some of the materials are in the public domain, some are offered under Creative Commons, and some are owned by others, including the Paul Rudolph Estate. Please speak with a representative of The Paul Rudolph Institute for Modern Architecture before using any drawings or photos in the Archives. In all cases, the researcher shall determine how to appropriately publish or otherwise distribute the materials found in this collection, while maintaining appropriate protection of the applicable intellectual property rights.
In his will, Paul Rudolph gave his Architectural Archives (including drawings, plans, renderings, blueprints, models and other materials prepared in connection with his professional practice of architecture) to the Library of Congress Trust Fund following his death in 1997. A Stipulation of Settlement, signed on June 6, 2001 between the Paul Rudolph Estate and the Library of Congress Trust Fund, resulted in the transfer of those items to the Library of Congress among the Architectural Archives, that the Library of Congress determined suitable for its collections. The intellectual property rights of items transferred to the Library of Congress are in the public domain. The usage of the Paul M. Rudolph Archive at the Library of Congress and any intellectual property rights are governed by the Library of Congress Rights and Permissions.
However, the Library of Congress has not received the entirety of the Paul Rudolph architectural works, and therefore ownership and intellectual property rights of any materials that were not selected by the Library of Congress may not be in the public domain and may belong to the Paul Rudolph Estate.

LOCATION
Address: 35 Pheasant Run
City: Kings Point
State: New York
Zip Code: 11024
Nation: United States
STATUS
Type: Residence
Status: Built
TECHNICAL DATA
Date(s): 1969
Site Area: 82,658 ft² (7,679 m²)
Floor Area: 5 bed, 5.5 bath, 8,518 ft² (791.3 m²)
Height:
Floors (Above Ground): 3
Building Cost:
PROFESSIONAL TEAM
Client: Maurice A. and Barbara Deane
Architect: Paul Rudolph
Associate Architect:
Landscape:
Structural:
MEP:
QS/PM:
SUPPLIERS
Contractor:
Subcontractor(s):
Deane Residence
The project is to design a house for Maurice Allen Deane (1926-2020) and Barbara E. Deane (1930-). Maurice Deane is President and Chief Executive Officer of Endo Laboratories, a small family-run pharmaceutical company. Paul Rudolph designed the company’s Endo Laboratories headquarters in Garden City, New York a few years earlier in 1960. At the time of the Endo Laboratories commission, the President was the company’s founder, Joseph Ushkow (1902-1985) - father of Barbara Ushkow, who had married Maurice Deane in 1950.
The most distinguishing feature of this project is the hexagonal frames emerging out from the main structure, that appear as the wooden skeleton of the house.
These cantilevered projections allow the interior space to unfold outside. And the entrance is pushed under these protruding lattice frames, shielding it from the public view.
The design includes a sliding wall between the living and dining areas and a series of motorized window blinds fabricated with strips of copper.
The mirror treatment that covers the master bathroom’s walls consists of sheets of copper studded with small rectangles of mirror that are set in place one by one with double-faced tape by students.
The residence takes five years to design and build.
The home is featured in Architectural Record Houses of 1976.
The residence is sold to the Dabah family on August 13, 1998 for $2,782,500 USD.
The residence is featured in ‘Long Island Modernism: 1930-1980” by Caroline Rob Zaleski published on September 10, 2012.
“Paul told us he was doing things in our house he’d never done before. And remember, he was known as a cutting-edge architect. He’d bring in teams of artisans and art students, roll up his sleeves and show them what he wanted to do with hands-on demonstrations and set them to work.”
“He had a masterful touch with light, both natural and artificial and often used it as an element of design.”
DRAWINGS - Design Drawings / Renderings
DRAWINGS - Construction Drawings
DRAWINGS - Shop Drawings
PHOTOS - Project Model
PHOTOS - During Construction
PHOTOS - Completed Project
PHOTOS - Current Conditions
LINKS FOR MORE INFORMATION
RELATED DOWNLOADS
PROJECT BIBLIOGRAPHY
“Chronological List of Works by Paul Rudolph, 1946-1974.” Architecture and Urbanism, no. 49, Jan. 1975.
Corrado Gavinelli. Architettura Contemporanea: Dal 1943 Agli Anni ’90. Jaca Book, 1995.
“Deane Residence.” Architecture and Urbanism, no. 80, July 1977, p. 11,76-77.
Israel, Frank. “Architecture: Paul Rudolph.” Architectural Digest, no. 35, June 1978, pp. 90–99.
Marlin, William. “Paul Rudolph: Drawings.” Architectural Forum, no. 138, June 1973, pp. 48–49.
Paul Rudolph. Paul Rudolph: Dessins D’Architecture. Office du Livre, 1974.
“Paul Rudolph; Private Residence, New York, U.S.A. 1970-74.” Global Architecture Houses, no. 1, 1976, pp. 78–85.
“Paul Rudolph’s Dramatic Design for a Site Facing Long Island Sound.” Architectural Record, no. 159, May 1976, pp. 68–71.
Roberto De Alba. Paul Rudolph: The Late Work. Princeton Architectural Press, 2003.
“Selearchitettura.” Architettura, no. 22, Nov. 1976, pp. 392–93.













































































































































































































