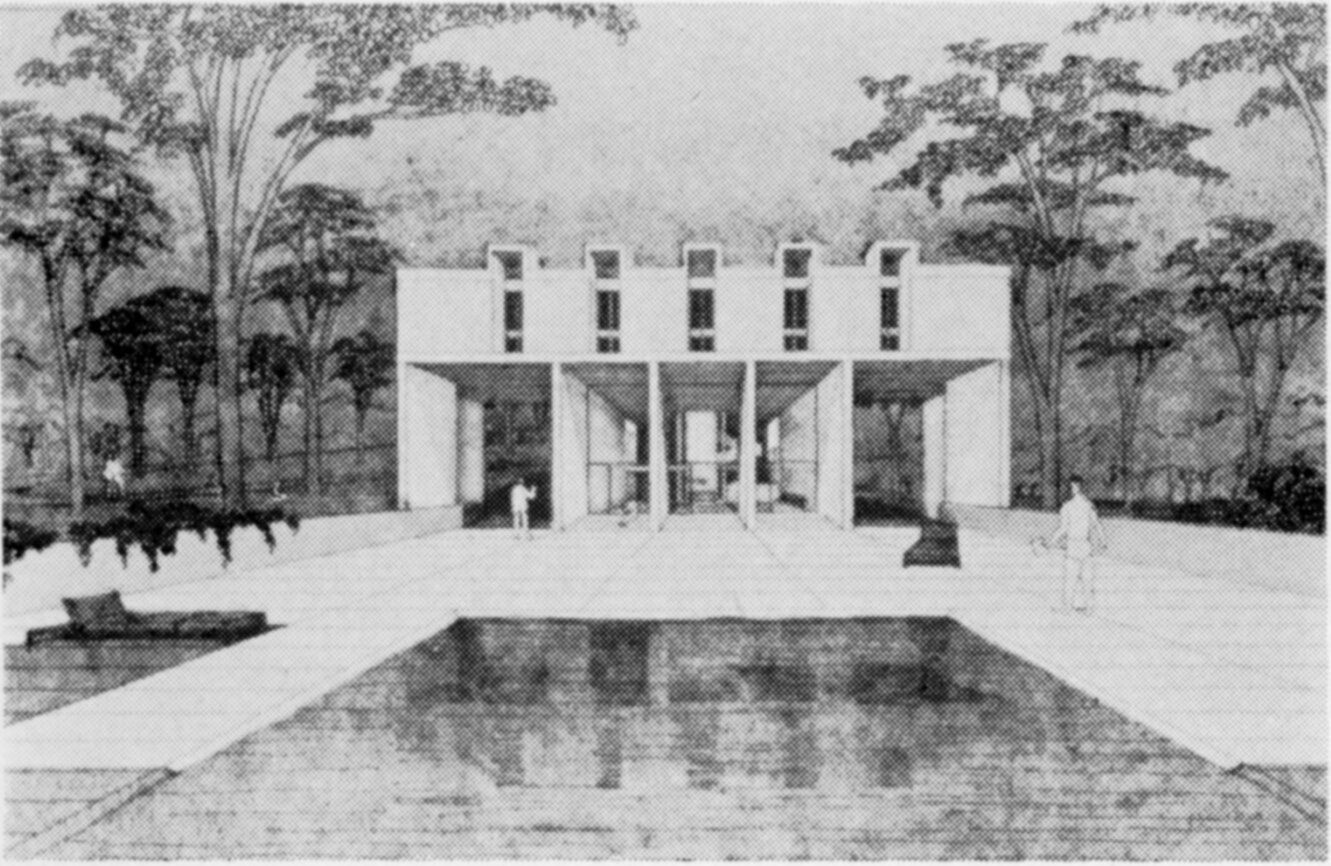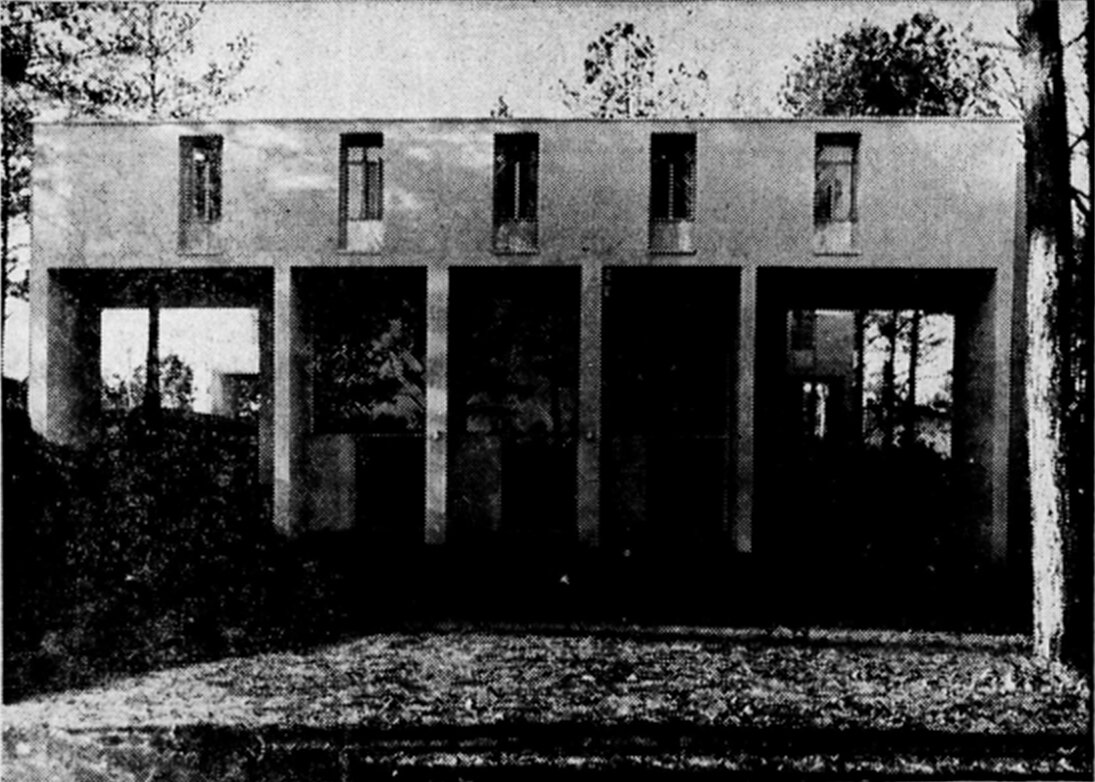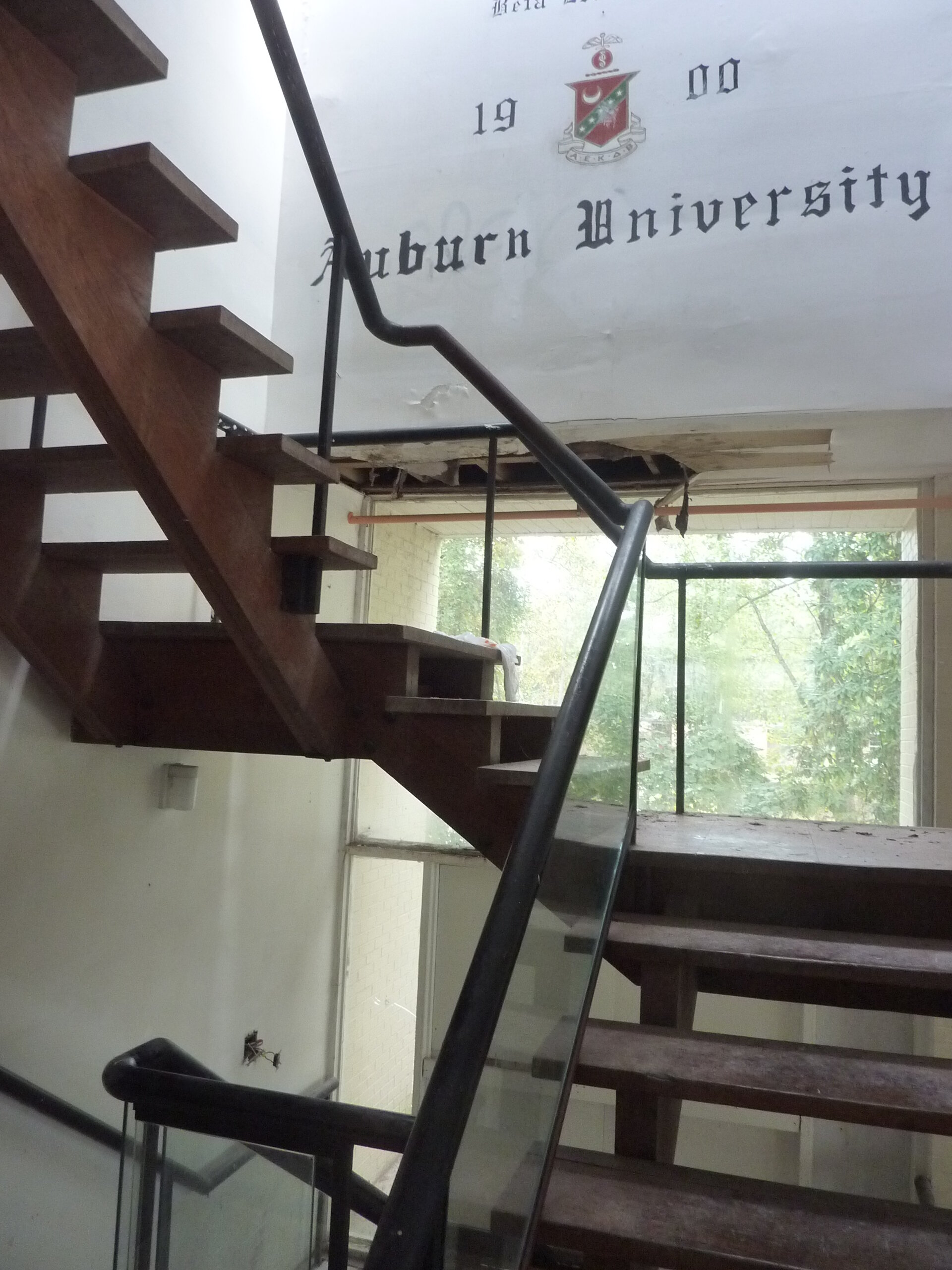Welcome to the Archives of The Paul Rudolph Institute for Modern Architecture. The purpose of this online collection is to function as a tool for scholars, students, architects, preservationists, journalists and other interested parties. The archive consists of photographs, slides, articles and publications from Rudolph’s lifetime; physical drawings and models; personal photos and memorabilia; and contemporary photographs and articles.
Some of the materials are in the public domain, some are offered under Creative Commons, and some are owned by others, including the Paul Rudolph Estate. Please speak with a representative of The Paul Rudolph Institute for Modern Architecture before using any drawings or photos in the Archives. In all cases, the researcher shall determine how to appropriately publish or otherwise distribute the materials found in this collection, while maintaining appropriate protection of the applicable intellectual property rights.
In his will, Paul Rudolph gave his Architectural Archives (including drawings, plans, renderings, blueprints, models and other materials prepared in connection with his professional practice of architecture) to the Library of Congress Trust Fund following his death in 1997. A Stipulation of Settlement, signed on June 6, 2001 between the Paul Rudolph Estate and the Library of Congress Trust Fund, resulted in the transfer of those items to the Library of Congress among the Architectural Archives, that the Library of Congress determined suitable for its collections. The intellectual property rights of items transferred to the Library of Congress are in the public domain. The usage of the Paul M. Rudolph Archive at the Library of Congress and any intellectual property rights are governed by the Library of Congress Rights and Permissions.
However, the Library of Congress has not received the entirety of the Paul Rudolph architectural works, and therefore ownership and intellectual property rights of any materials that were not selected by the Library of Congress may not be in the public domain and may belong to the Paul Rudolph Estate.
LOCATION
Address: 104 Hemlock Drive
City: Auburn
State: Alabama
Zip Code: 36832
Nation: United States
STATUS
Type: Housing
Status: Demolished
TECHNICAL DATA
Date(s): 1961-1963
Site Area:
Floor Area: 11,000 s.f.
Height:
Floors (Above Ground):
Building Cost: $200,000 (1962)
PROFESSIONAL TEAM
Client: Kappa Sigma Fraternity, Beta-Eta Chapter
Architect: Paul Rudolph
Associate Architect:
Landscape:
Structural:
MEP:
QS/PM:
SUPPLIERS
Contractor:
Subcontractor(s):
Kappa Sigma Fraternity House
Rudolph is a member of the Kappa Sigma Fraternity, and obtained a bachelor’s degree in architecture at the Alabama Polytechnic Institute, Auburn University’s former name. The Beta-Eta chapter of the Kappa Sigma Fraternity was originally founded on January 20, 1900 at Auburn University.
Rudolph’s first design was for a seven-level house is rejected by the University on the grounds that it is too radical and impractical. Rudolph flies to Auburn to defend his design. When the board objects to the house being so different from anything on campus, Rudolph replies “It will be if I design it!”
The third design, with three-levels, is finally approved and constructed.
According to published articles, the house reflects Rudolph’s design of “space cavity relationships.”
The is no steel in building, which is composed of pilasters of concrete and brick. Rudolph takes full responsibility for the design before the contractor will begin construction.
Three Barcelona chairs with chrome bases and dark, brick-red natural leather cushions (noted at $600 a piece) are donated by Rudolph as a highlight of the building’s interior. Cantilevered couches on opposite walls match the leather of the chairs.
Carpet throughout the second level is a “rich royal blue.” The den is painted a “lustrous green.” Double swinging doors open into the 80-100 person dining hall which is painted paprika. One newspaper article notes “it looks like the pepper tastes.”
The dining room, kitchen and bath are the only rooms in the entire house which are not carpeted wall-to-wall.
The narrow hallways are painted the same paprika as the dining room according to newspaper reports, to “keep boys from gathering in the hall and disturb those who want to study.”
The sleeping rooms fit 2 persons each, with alternating walls of paprika or blue.
Construction is originally due to be complete on September 1, 1962.
When completed, it is the second largest fraternity house on campus.
The house is demolished on October 31, 2016.
DRAWINGS - Design Drawings / Renderings
DRAWINGS - Construction Drawings
DRAWINGS - Shop Drawings
PHOTOS - Project Model
PHOTOS - During Construction
PHOTOS - Completed Project
PHOTOS - Current Conditions
LINKS FOR MORE INFORMATION
Kappa Sigma - Beta-Eta Chapter - Facebook Page
RELATED DOWNLOADS
PROJECT BIBLIOGRAPHY
Phillips, S. (1961, August 02). Kappa Sig House Construction Starts in Fall Quarter. Auburn Plainsman, p.4.
Moran, S. (1962, June 02). Area Business News. Sarasota Herald Tribune, p. 39
Smith, H. (1963, February 06). Kappa Sigma Moves To Fraternity Row. Auburn Plainsman, p.5.



















































