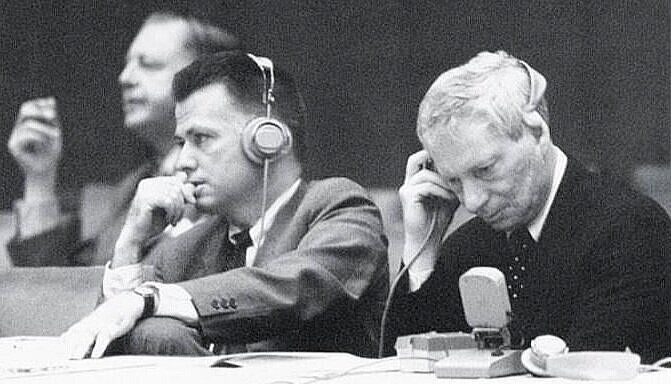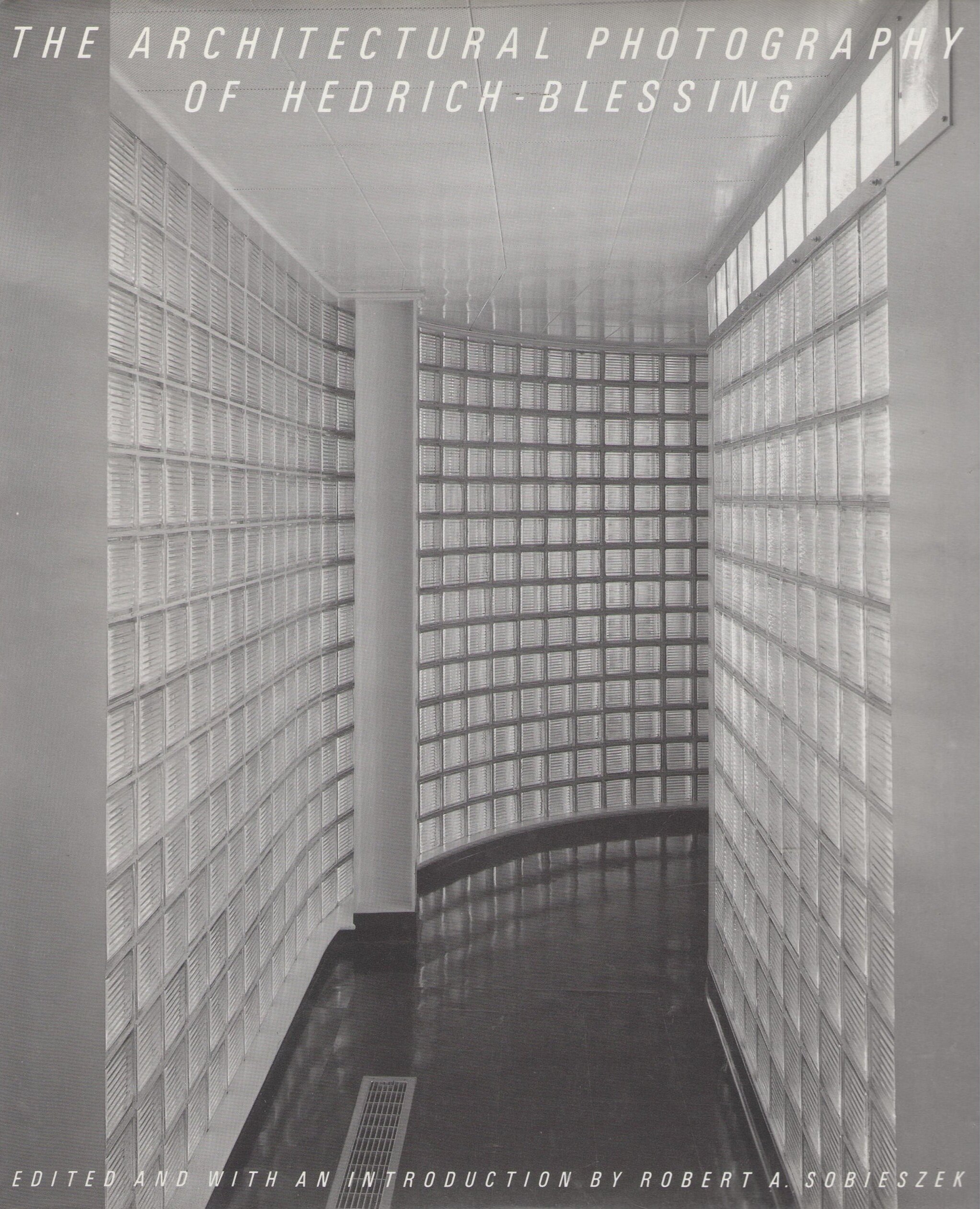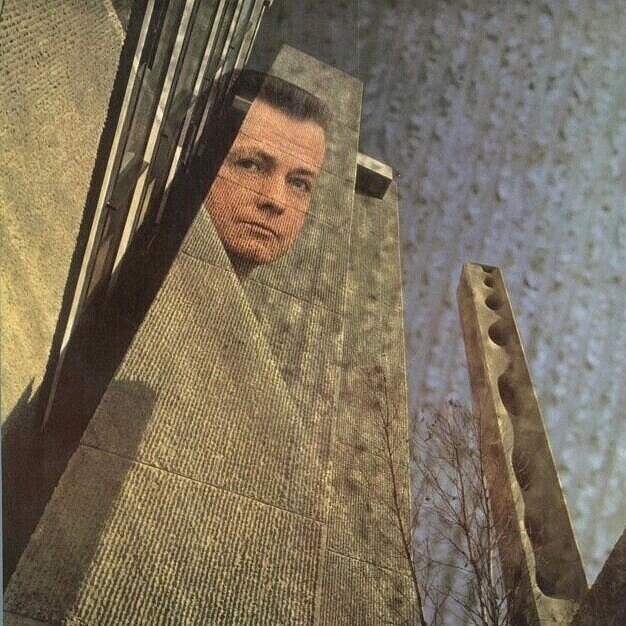The Torres de Satélite ("Satellite Towers",) located outside of Mexico City—one of the country’s first major monumentally sized Modern sculpture groups (whose highest tower is 170 feet.) It is the result of a combination of input from architect Luis Barragán, painter Jesús Reyes Ferreira, and sculptor Mathias Goeritz., and was inaugurated in 1958.
LUIS BARRAGAN WOULD HAVE BEEN 119 oN MARCH 9, 2012—AND TODAY WE CELEBRATE HIS BIRTHDAY!
If any architect’s work truly exemplifies Dieter Rams’ saying, “Less but Better”, it would be the Mexican architect Luis Barragán (1902–1988). Barragán’s oeuvre was known for an asceticism of form, and an utter avoidance of the casual or frivolous. Yet the buildings and spaces he created were brought to vivid life by careful composition, devoted detailing, keen juxtapositions and choices of materials, and—most famously—a florid use of color.
His work encompassed whole residential districts, artwork (like the Torres de Satélite show above), a chapel and convent, and other projects—but he is probably most well-known for individual homes he created, both for clients and for himself.
WITH BARRAGAN, MATERIAL BECOMES SPIRITUAL
Architect Luis Barragán (1902–1988)
Barragán is often classified as a “Minimalist”—but this would be an error, as the interior and exterior spaces he created are alive with a sensuous serenity. His is a body of work that aspires to embrace (and invoke) the spiritual. As Barragán himself put it:
“…the words beauty, inspiration, enchantment, magic, sorcery, charm and also serenity, silence, intimacy and amazement have disappeared at an alarming rate in publications devoted to architecture. All of them have found a loving welcome in my soul, and even if I am far from claiming to have made them complete justice in my work, they have never ceased to be my beacon.”
And:
“Any work of architecture which does not express serenity is a mistake.”
For those not familiar with Barragán’s oeuvre, here is a mosaic of images which may serve to convey the flavor—and, as important, the atmosphere—of his work:
Casa Gilardi
Fuente de los Amantes
Fountain spout and pool at Casa Barragán
Roof patio at Casa Barragán
Casa Gilardi
A close-up of the Torres de Satélite
A stair within Casa Barragán
Faro del Comercio
FAME, INFLUENCE—AND THE AFTERLIFE OF AN ARCHITECT
The book, by Emilio Ambasz, which accompanied the Museum of Modern Art’s 1976 landmark exhibit on Barragán
Luis Barragán received the Pritzker Architecture Prize in 1980 (and you can read his insight-filled acceptance speech here)—but he had not been very well-known, outside of Mexico, until the 1976 retrospective exhibition of his work at New York’s Museum of Modern Art. That exhibition was accompanied by a book, “The Architecture of Luis Barragan”—also published by the MoMA—whose complete text (by Emilio Ambasz, who curated the exhibit) and luminous photographs and informative drawings you can see here.
He was a direct influence on Louis Kahn (who received advice from him about the great open space at the heart of Kahn’s Salk Institute) and he was consulted by designers from both Mexico and other parts of the world.
Barragán—besides the inspiration which can, ongoingly, be taken from his work—has had another kind of afterlife. After he passed in 1988, his will directed that his estate be divided into different categories of materials, and allocated to several people who had been important in his life. The legacy that comprised his professional archives and copyrights went through more-than-one ownership, until this important body-of-work reached its current residence in Switzerland at the Barragan Foundation.
But that was not the end of the story. Jill Magid is an artist (working in various media), writer, and film-maker—who has had exhibitions at major venues around-the-world. She became fascinated with the numerous facets of the Barragán estate—-not the least of which include its location an ocean away from the architect’s homeland, Mexico; and (at the time Magid was doing her work) the perceived restrictions on access to the archive. Her artistic activism on this topic resulted in works in a number of forms: several exhibits, a 2016 book, and a 2018 film (both titled “The Proposal”)—and Magid’s project achieved further prominence when it was written about in a series of articles in The New Yorker.
Her project asked important questions about art, creativity, relationships, identity (both personal and national,) and artistic legacies (both their control and protection). We know that these are complex matters, and all sides can bring forth pertinent evidence and cogent arguments. Moreover, there seems to have been further developments since Magid’s exhibits, book and film came out—so we can offer no pronouncement about the important issues she raises. Nevertheless, what Magid presents is compellingly told (and includes a strikingly unorthodox proposal!) and you might find it of interest to view the film. You can see the trailer here; as well as view a more recent symposium about her project here.
BARRAGAN: AN ARCHITECT TO CELEBRATE !
Whatever the issues around the archives—and however their status may stand or change—the important thing about Luis Barragán is the amazing body-of-work which created during more than a half-century of practice. So, for this, the 199th anniversary of his natal day, we wish him a HAPPY BIRTHDAY !
A twilight view of the Torres de Satélite, a project on which Barragán collaborated.
IMAGE CREDITS
The Paul Rudolph Heritage Foundation gratefully thanks all the individuals and organizations whose images are used in this scholarly and educational project. If any use, credits, or rights need to be amended or changed, please let us know.
Note: When Wikimedia Commons links are provided, they are linked to the information page for that particular image. Information about the rights to use each of those images, as well as technical information on the images, can be found on those individual pages.
Credits, from top-to-bottom, and left-to-right:
Torres de Satélite: photo by Octavio Alonso Maya Castro, via Wikimedia Commons; Photo portrait of Luis Barragán: photo by Tomjc.55, via Wikimedia Commons; Casa Gilardi with pool: photo by Ulises00, via Wikimedia Commons; Fuente de los Amantes: photo by Susleriel, via Wikimedia Commons; Fountain spout and pool at Casa Barragán: phot by Daniel Case, via Wikimedia Commons; Roof patio at Casa Barragán: photo by Ymblanter, via Wikimedia Commons; Casa Gilardi interior: photo by Ulises00, via Wikimedia Commons; A close-up of the Torres de Satélite: photo by ProtoplasmaKid, via Wikimedia Commons; A stair within Casa Barragán: photo by Francesco Bandarin, via Wikimedia Commons; Faro del Comercio: photo by Cvmontuy, via Wikimedia Commons; A twilight view of the Torres de Satélite: phot by Correogsk, via Wikimedia Commons




































































































































































































