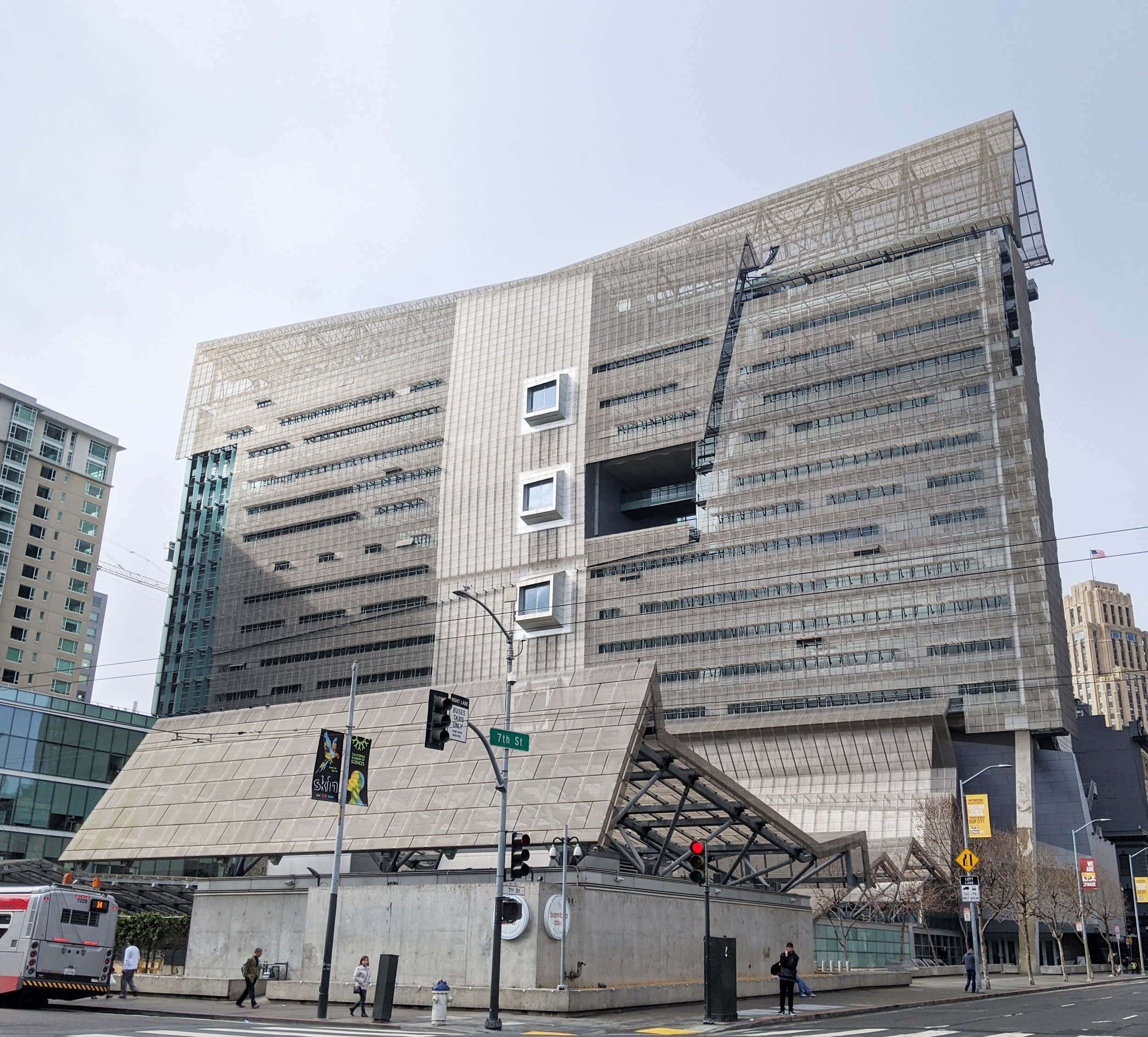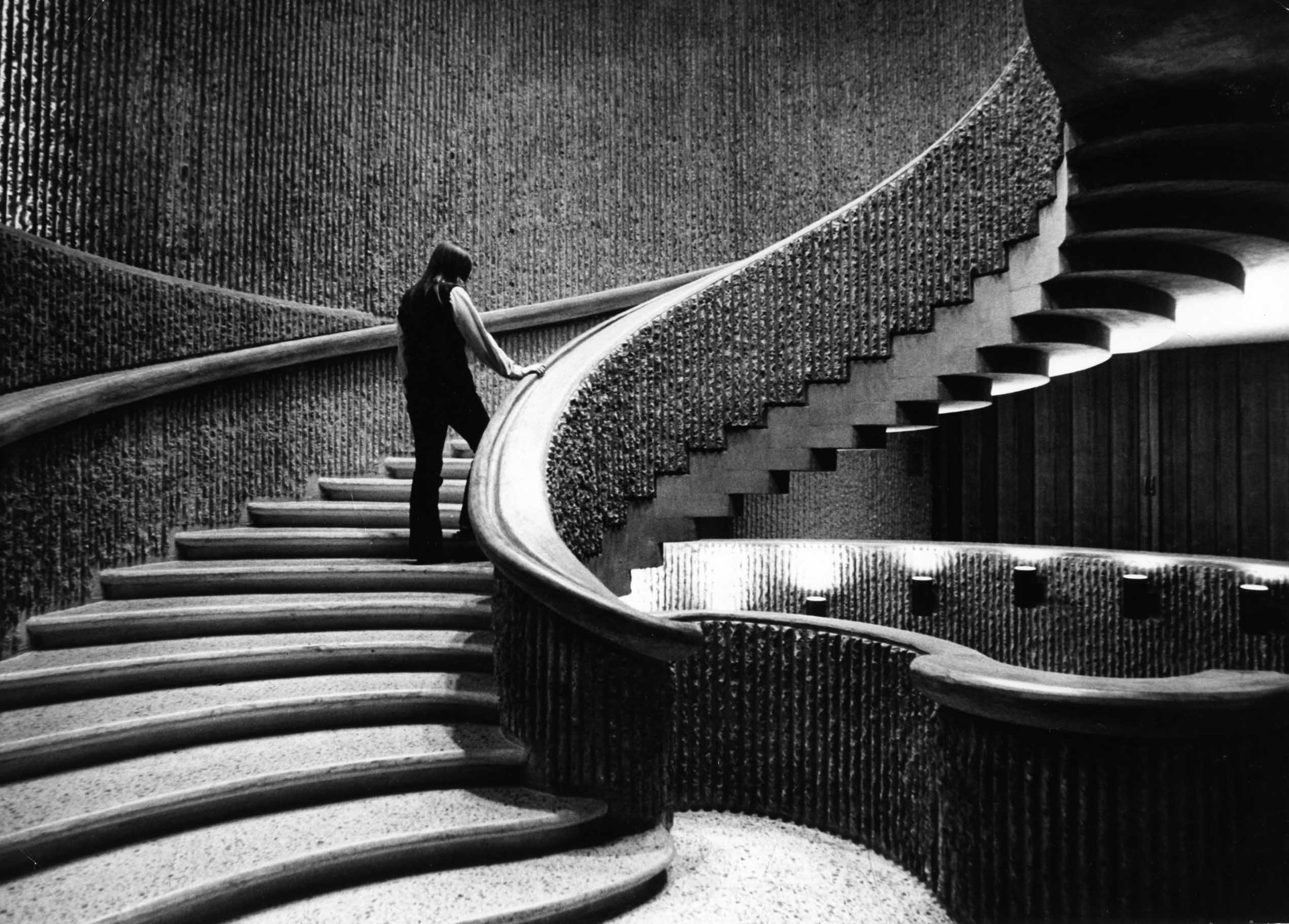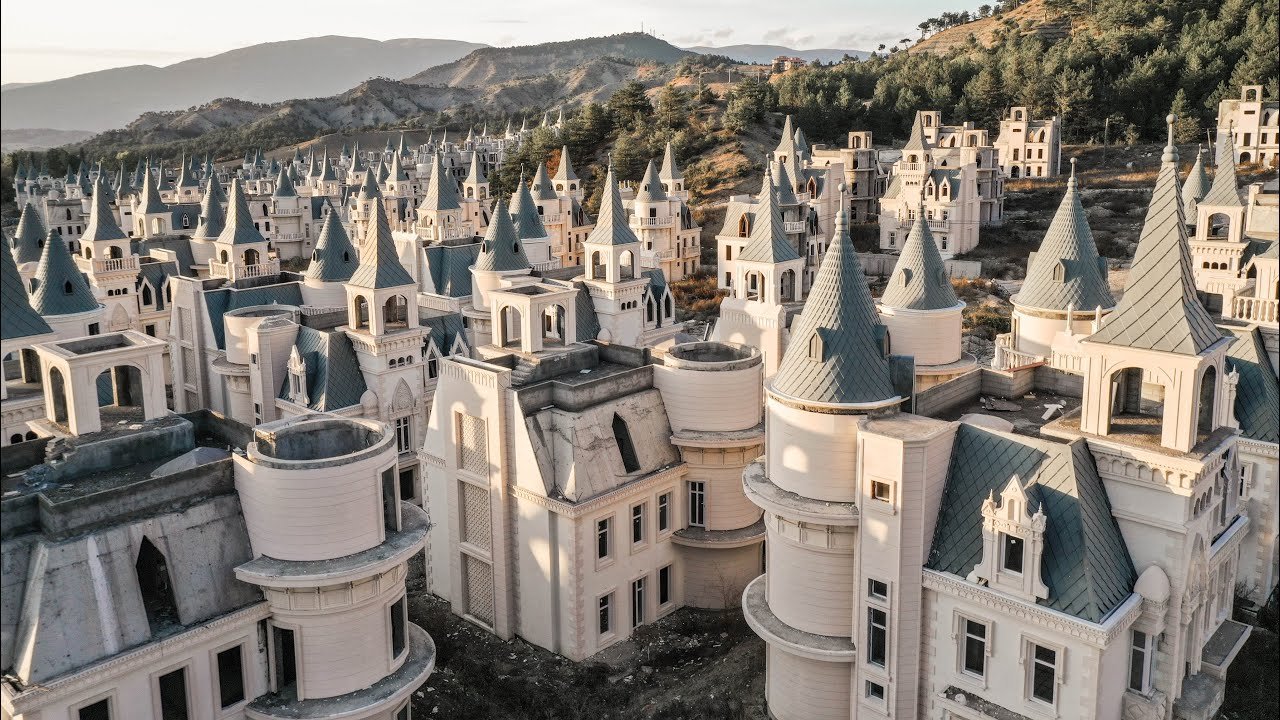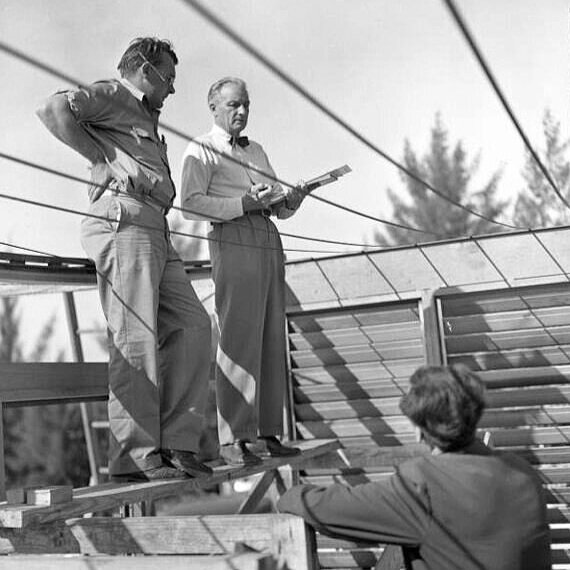The Argument for Classicism:
The intersection of architecture and politics is a topic that has received considerable attention recently, as Indiana Representative Jim Banks attempts to re-mandate former President Trump's executive order, advocating for classical architecture in federal buildings. Bank’s proposal, titled “Beautifying Federal Civic Architecture Act,” seeks to reinstate Trump’s late executive order to establish a national precedent for government architecture, hoping to “make federal government buildings beautiful again.”
Trump's initial statement contained several overt attacks on modern architecture, calling federal buildings constructed over the last 50 years to be “undistinguished, uninspiring, and just plain ugly,” making specific references to Morphosis’s "San Francisco Federal Building" as one of the “ugliest structures in the city”.
San Francisco Government Building designed by Morphosis Architects.
Banks shares his allegiance to “traditional architecture”, while expanding on the previous order, stating that he hopes for an advocacy of a plurality of “American styles” such as “Gothic, Romanesque, Pueblo Revival, Spanish Colonial, and Mediterranean” reflected in government buildings.
Another champion of the conservative effort and previous chair of the U.S. Commission of Fine Arts, Justin Shubow, comments that “it is crucial that the design of federal buildings reflects the preferences of ordinary Americans” stating that classical architecture accurately represents these ideals.
Rudolph’s Beliefs & Urbanism:
While disregarding the conservative notion, Rudolph similarly believed in a series of principles about architecture– that a building should respond to the “spirit of the times” through architectural effects such as site, function, space, and material. He labeled these as the ‘DNA’ of architecture, allowing a space to become timeless and ultimately transform with the landscape.
Of this rubric he created, he ultimately found two important design ingredients to which his spaces should respond: the internal control of light and space in a memorable manner and the external influence of the surrounding context on a design. As many of Rudolph’s designs were built in an urban environment, he labeled this contextual responsiveness as “urbanism.”
Contextual Responsiveness:
In a socio-political context, however, the ‘urbanism’ of government architecture retains an important role in setting a tone for its surroundings. In Rudolph’s own designs, the Boston Government Service Center begins to hint at spatial unification of three separate state buildings - for employment/social security; outpatient mental health services; and health, education and welfare. Resulting from his design, was a building that read as:
“A single entity rather than three separate buildings. In terms of urban design, this is undoubtedly one of the first concerted efforts to unify a group of buildings that this country has seen in a number of years.” — Paul Rudolph in "Another Major Project for Boston." Progressive Architecture (February 1964)
The Boston Government Service Center designed by Paul Rudolph in 1971. The drawing illustrates the separation of interior from exterior spaces as partitions wrap throughout the open pavilion. Rudolph maintains three distinct scales— human use, structural elements, and the building as a whole.
Balancing Ornamentation and Innovation:
In his efforts to create an architectural language that transcended time and style, Rudolph effectively creates a middle ground between classicism and the “undistinguished modern architecture” often found in postmodern examples.
In his time, Rudolph rejected the current postmodern philosophies, believing them to be superficial, tainted by eclecticism, and ultimately a “summation of architectural styles to reinstate decoration”. He believed however, that decoration existed in modern architecture via the manipulation of scale, material, and space. Without traditional forms of ornamentation, Rudolph created a new form of decorative architecture, universal and reflective of a constantly evolving society.
This new form of detail retained its meaning without an overly literal representation of egalitarianism, prestige, and power. His acceptance of the need to include ornamentation in modern architecture stemmed from the need to humanize the building with identifiable details, producing a scale to which people could relate. To Rudolph, buildings were used space formed to satisfy people’s psychological needs.
Inside the Boston Government Service Center. This picture shows Rudolph’s attention to the relationship between the human scale and the built environment, with texture serving as an identifiable reference for relatability to the space.
In spaces like the San Francisco Federal Building, however, the mechanical ornamentation on the facade of the building lacks any symbolic character. Instead, it begins to convey a totalitarian message, with its arbitrary metallic elements resembling a machine. Inconsiderate of scale as a necessary component for ornamentation the building becomes cold and lifeless, unable to express necessary elements of government architecture.
The design of government buildings require both principles of contextual symbolism and meaningful ornamentation, in which Rudolph’s approach to design poses a solution. Spatial organization, material, and scale all become means to convey decoration, evolving with a dynamic landscape yet still remaining as a space relatable to the human scale.
Frank Gehry’s Deconstructivist style Disney Concert Hall finished in 2003.
Burj Al Babas, an abandoned residential development located near Mudurnu, Turkey. There are 732 nearly identical houses, each designed to resemble a miniature chateau. The project was abandoned in 2019 after the developers filed for bankruptcy with a debt of $25 million.
















































































































































