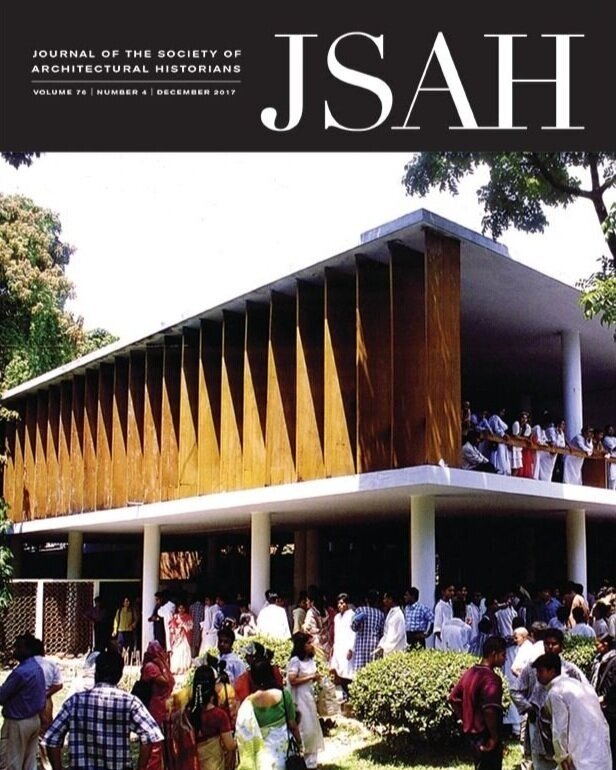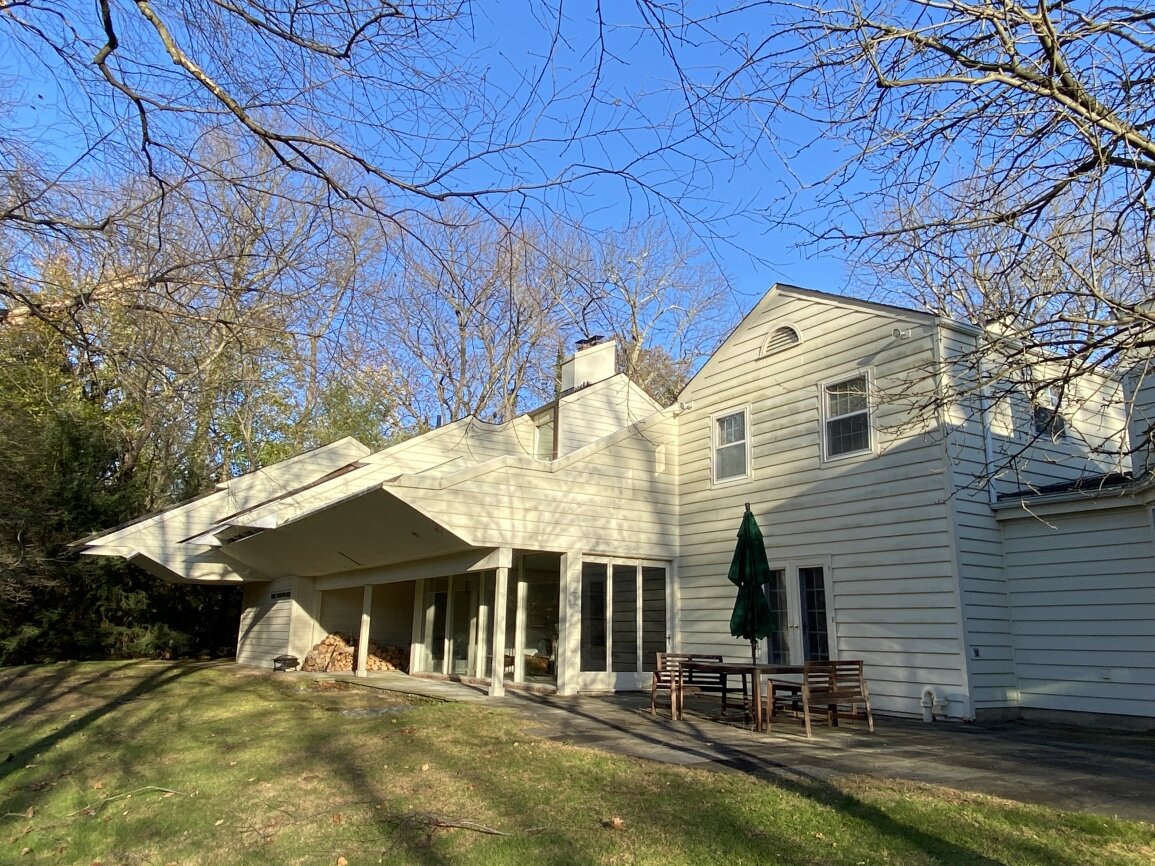The Hannibal Federal Building in Hannibal, Missouri is one of the buildings proposed to be sold by the U.S. government to private developers.
As reported in the New York Times and the Washington Post and many other news organizations, the Trump administration plans to sell hundreds of federal buildings - many of which are historic properties.
A list of 440 properties - which can be downloaded from our site - includes many well known historic classical and modern buildings. A historic bus station civil rights museum; a controversial office building we’ve written about before; the Headquarters of the American Red Cross; the IRS Customer Service Building in Atlanta, Georgia; a Federal building by Mies van der Rohe in Chicago; the National Oceanic and Atmospheric Administration’s Satellite Operations Center by Morphosis; the Headquarters of the U.S. Census Bureau; and those of Health & Human Services and the Center for Medicare & Medicaid Services (both since ‘scrubbed’ from a revised list).
According to the New York Times:
The Trump administration said on Tuesday that it could sell hundreds of federal properties around the country, including offices for the Social Security Administration, the Internal Revenue Service and the U.S. Mission to the United Nations.
Officials at the General Services Administration, an agency that manages the federal government’s real estate portfolio, originally said they had identified more than 440 properties that they could “dispose of” in an effort to ensure that “taxpayers no longer pay for empty and underutilized federal office space.”
By Tuesday evening, however, the list of buildings deemed “not core to government operations” had been trimmed to 320 properties, removing a number of high-profile buildings, many of them in Washington, D.C.
What is not clear, despite the GSA’s declaration that “selling ensures that taxpayer dollars are no longer spent on vacant or underutilized federal spaces. Disposing of these assets helps eliminate costly maintenance and allows us to reinvest in high-quality work environments that support agency missions,” is what will happen to the government agencies that currently occupy these buildings.
For example, a courthouse annex to the Ketchikan Federal Building in Anchorage, Alaska is home to the Anchorage office of the Social Security Administration. Will the office stay and lease from a new owner? Will the office close and the site be redeveloped? Where would local citizens go if they don’t get their social security check?
A Rudolph example
The idea of selling government property to save money is not a new idea. Massachusetts Governor Charlie Baker tried to sell Paul Rudolph’s Boston Government Service Center to private developers back in 2019. We wrote about it here, with updates here, here, here, here and here. A response from the Massachusetts Historical Commission and poorly received renderings following a design competition stalled the effort. Ultimately, the size of the property and its historic nature led it to outlast the Baker administration. This one example, multiplied by several hundred, leads to skepticism about how easy it will be to sell off these buildings by the GSA. What is almost certain, is that any effort will take longer than the current administration has left in office.
A rendering of the proposed redevelopment of Rudolph’s Boston Government Service Center by NBBJ
That said, according to the Alabama Public Radio:
Eliminating federal office space has been a top priority of the new administration. Last month, GSA regional managers received a message from the agency’s Washington headquarters ordering them to begin terminating leases on all of the roughly 7,500 federal offices nationwide.
In a follow-up meeting, GSA regional managers were told that their goal is to terminate as many as 300 leases per day, according to the employee, who spoke on the condition of anonymity for fear of retaliation.
While some of the buildings are in Washington D.C., most are located across the United States. Some examples of what could be sold to private developers include:
Classical Buildings
Modern Buildings
Selling off federal properties is an idea championed by billionaire and senior White House advisor Elon Musk, who oversees the Department of Government Efficiency, which has worked aggressively to cut federal spending and terminate federal workers.
Most of the buildings proposed for sale are historic properties on the National Register. Judging from the images above, the sale of these landmark properties all at once in a current real estate market with little demand for office space may leave most looking for a new owner for a long time.
And given the historic nature of many of them, fans of both modern and classical architecture would do well to watch closely to ensure these properties - if sold - find an owner who cares about them. Or, like Rudolph’s Boston Government Center, they can hold out until a new administration.






















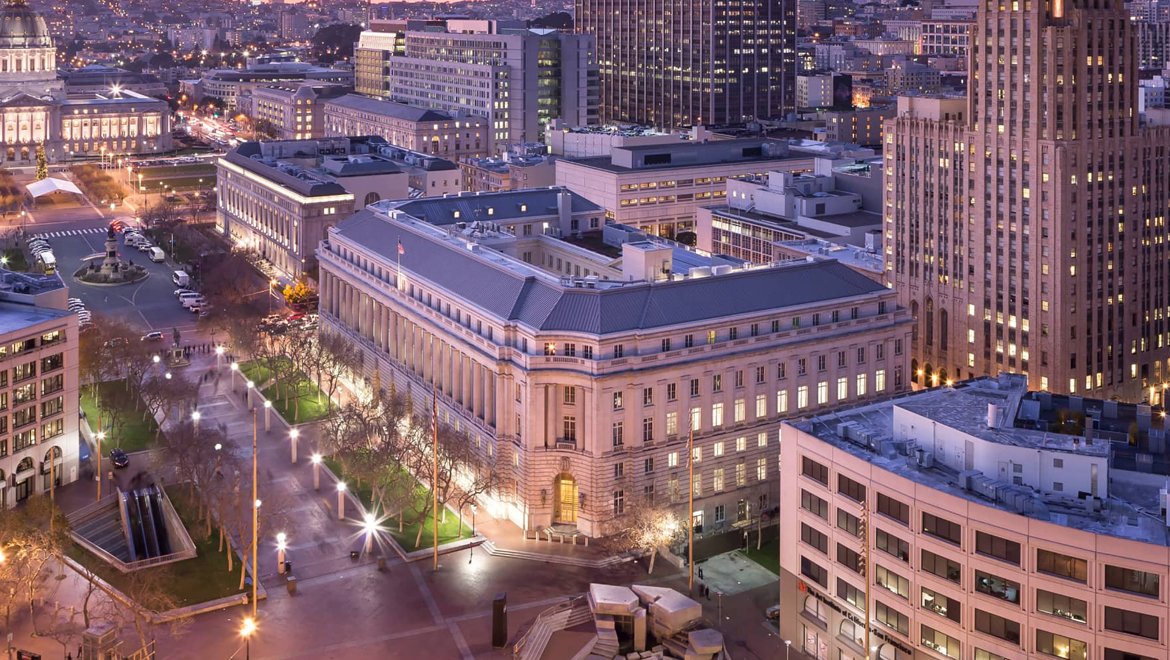

























































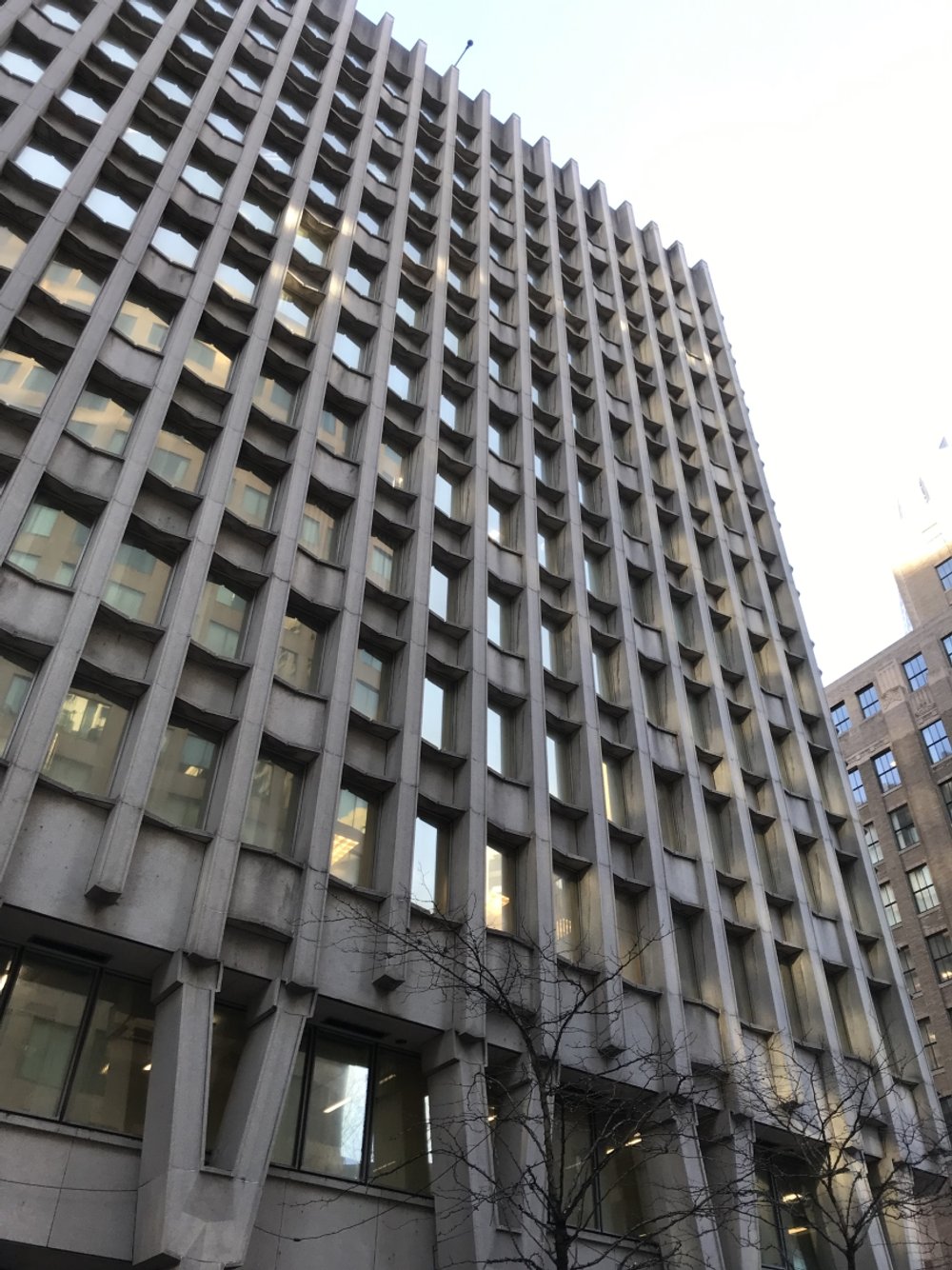

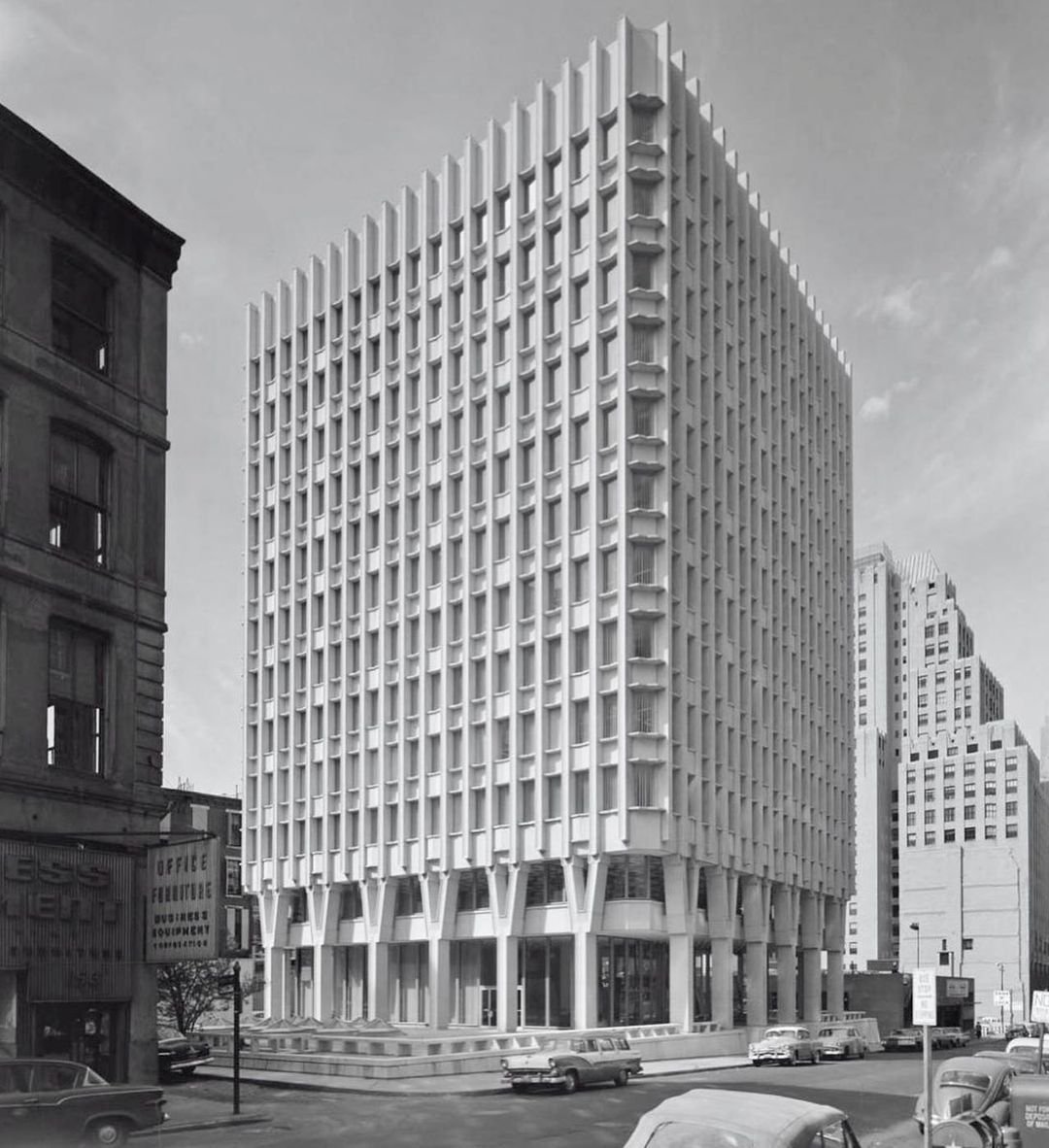


















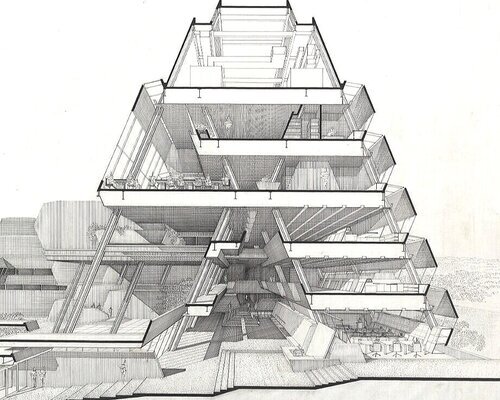





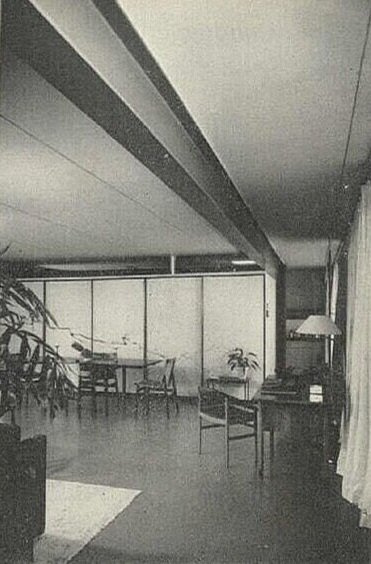








![A chart from the Pew Research Center’s study of Public Trust in Government: 1958-2019 The overall downward trend, from 1964 to the present, is evident. [Note that the largest and steepest drop was in the wake of the mid-1970’s Watergate scandal.] Wh…](https://images.squarespace-cdn.com/content/v1/5a75ee0949fc2bc37b3ffb97/1616438220772-C9X7PWXIHIW0L7MK9ZX1/trust%2Bin%2Bgovt.jpg)


