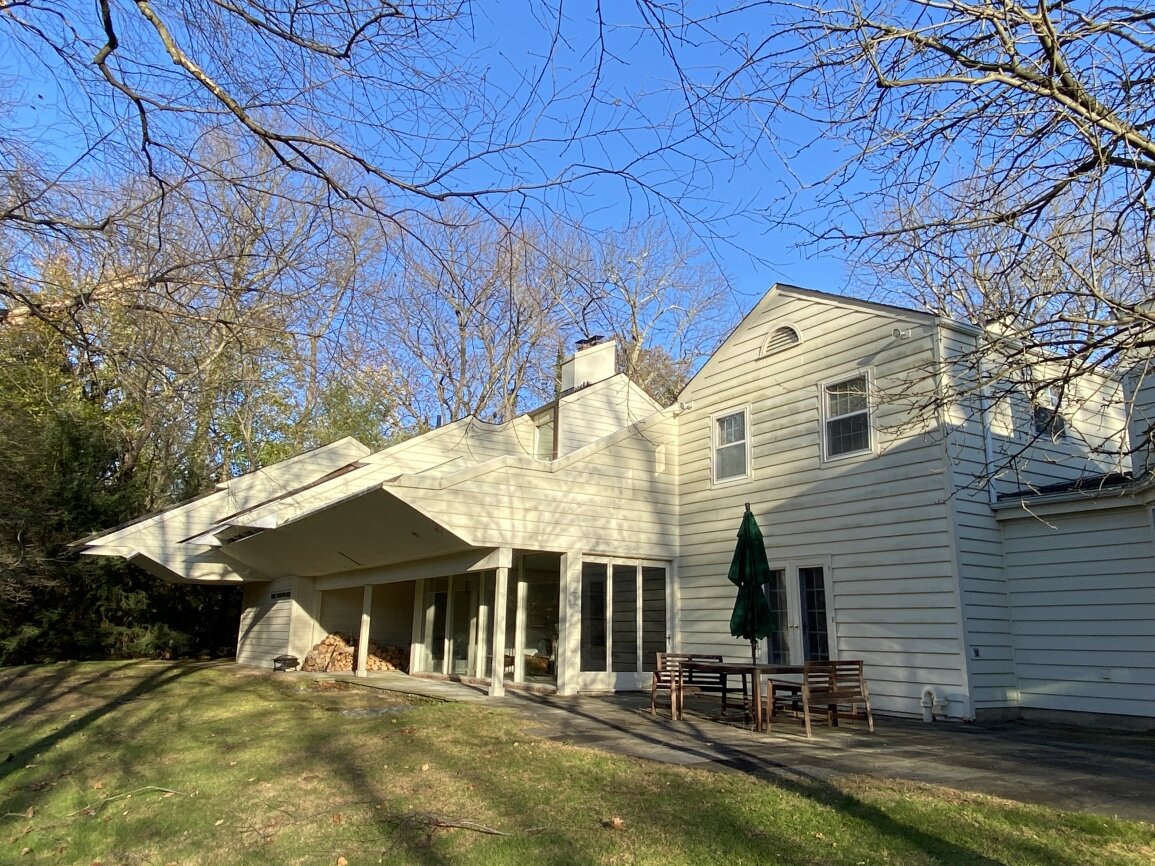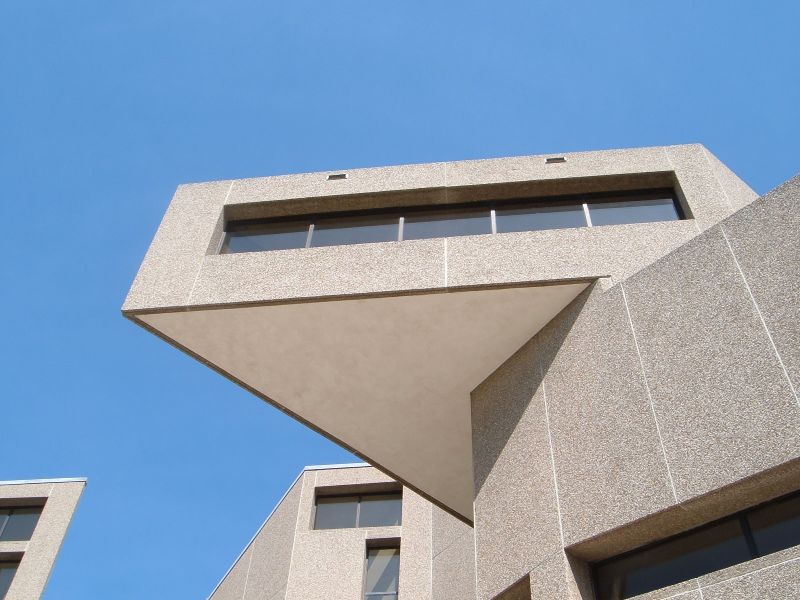Photo by Daniel Milstein Photography © PlanOmatic
Paul Rudolph’s Engel Residence at 20 Pleasant Ridge Road in Harrison, New York is for sale.
The original residence was constructed in 1939, and Paul Rudolph designed an addition to the home in 1986.
The Engel Residence addition is the result of a personal friendship between Cecile Engel and Paul Rudolph, who was a contributor to a book of essays she edited and published (Delphinium Blossoms: An Anthology).
The secluded 7,452 sq. ft. residence is situated on a private 4 acre landscaped property with an in-ground pool and tennis court, providing a tranquil oasis just 40 minutes from Grand Central in nearby New York City. The property abuts a maintained horse and hiking trail.
The Rudolph addition features dramatic entertaining rooms with floor-to-ceiling picture windows and sliding doors looking out over the beautiful natural surroundings. The first floor includes several Rudolph design interventions including a one-of-a-kind temperature controlled 3,000-bottle wine room.
A 1,570 sq. ft. stunning Master Suite designed by Rudolph offers serenity with soaring ceilings, floating beams and masterfully hidden lighting throughout the adjacent walk-in closets and oversized ensuite Master Bath complete with jacuzzi tub and travertine tiles.
The property features a free form heated pool, tennis court, rolling lawns, stone terraces, and lush landscaping.
Property Details
Square Footage: 7,452 s.f.
Lot size : 4.0 acres (174,240 s.f.) landscaped with pool & tennis court, abuts a maintained horse/hiking trail
Location: Harrison, New York
Systems: Central Heating and Central Air Conditioning
Layout: 5 bedrooms and 5.5 baths, spread across a two level floor plan. The house features a detached garage with space for 2 cars accessible by covered walkway.
Taxes: 2019 -2020 ($23,350 / year)
The home is being offered for sale by the current owners for $1.9 million USD.
You can learn more about the Engel Residence (including more images of the interior and exterior) at the Paul Rudolph Heritage Foundation’s page for the property’s sale here.
It is always a good time to celebrate Paul Rudolph’s architecture —and we can’t think of a better way to celebrate the New Year than finding a new owner who will appreciate and preserve this modernist gem.
You can reach out to us at office@paulrudolphheritagefoundation.org for more information.























































