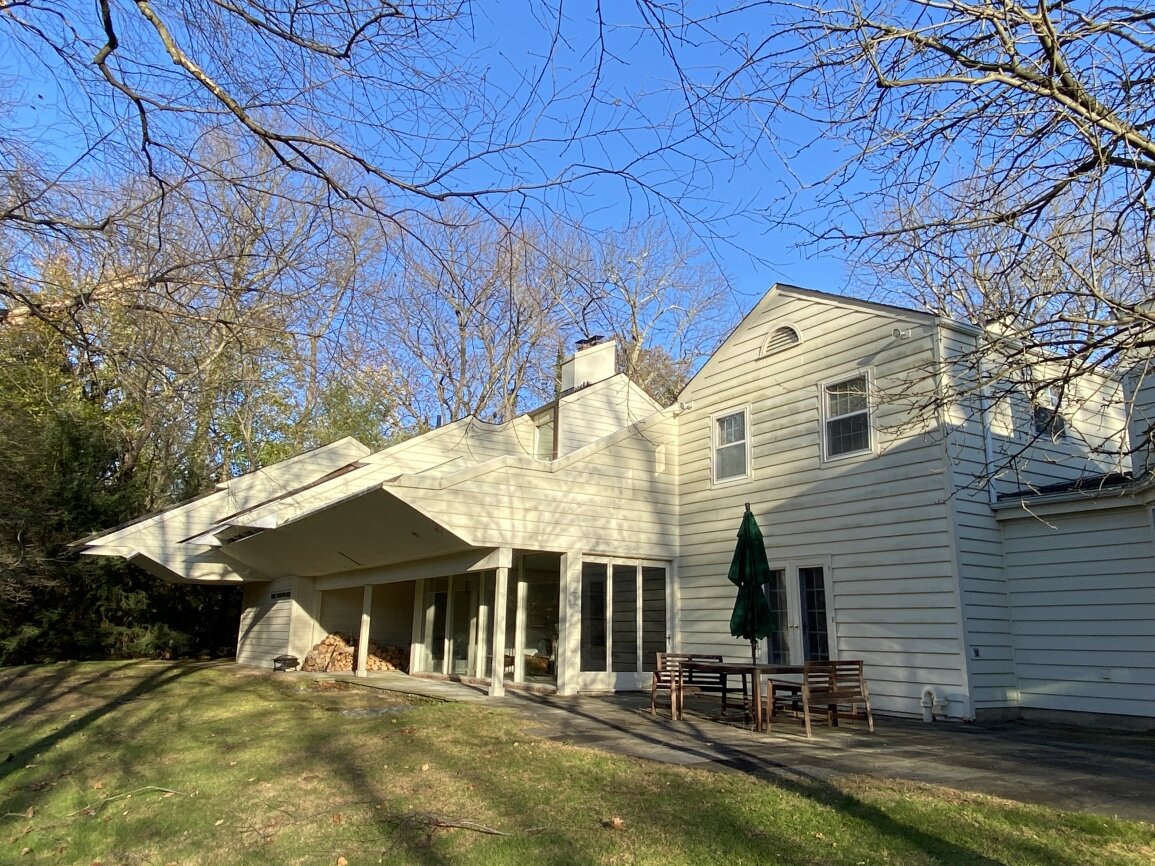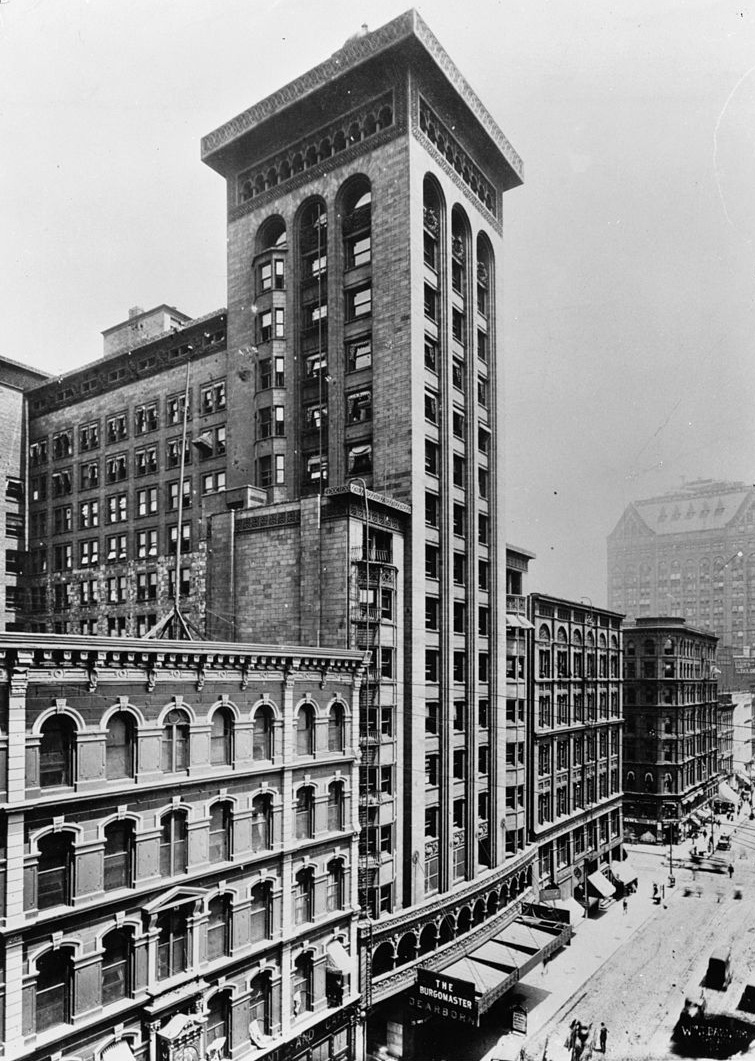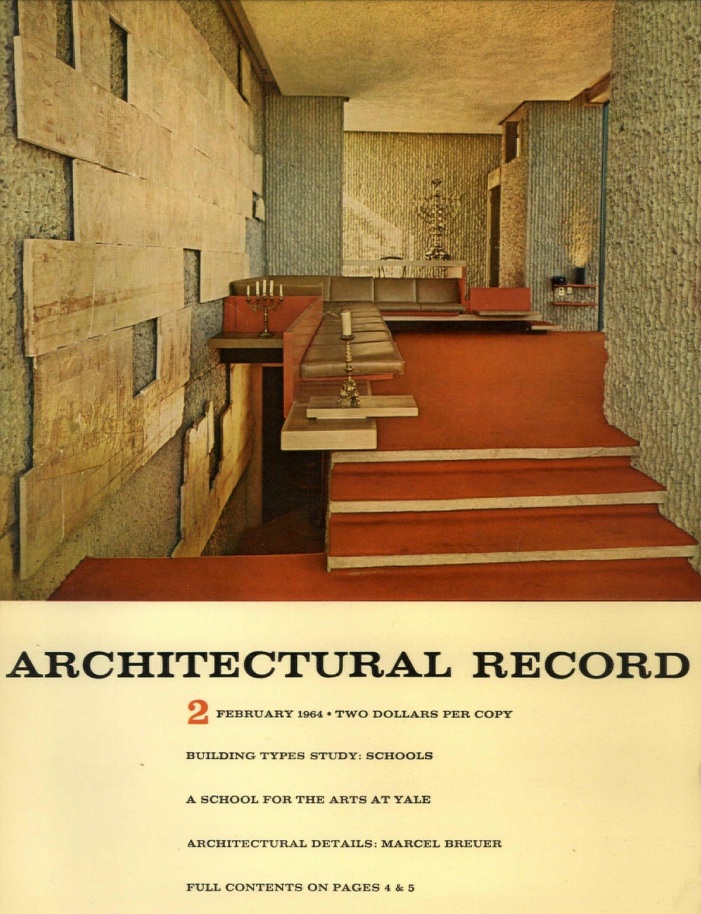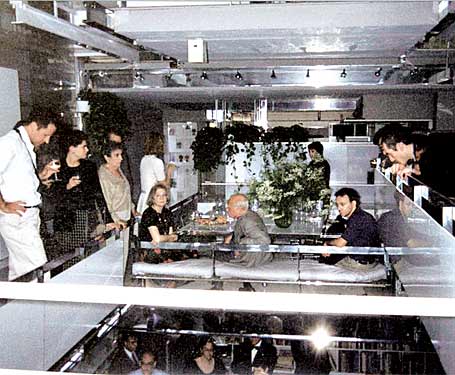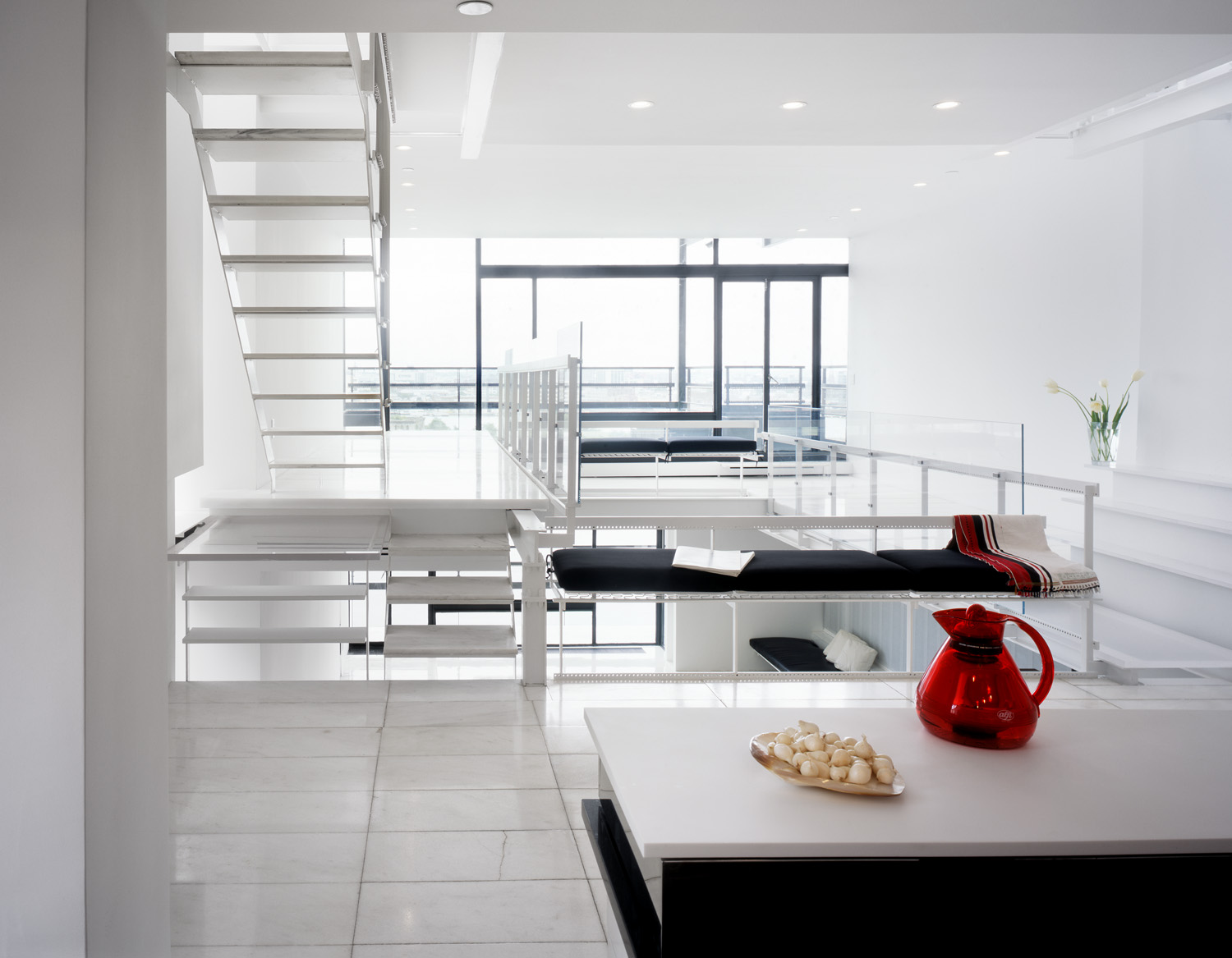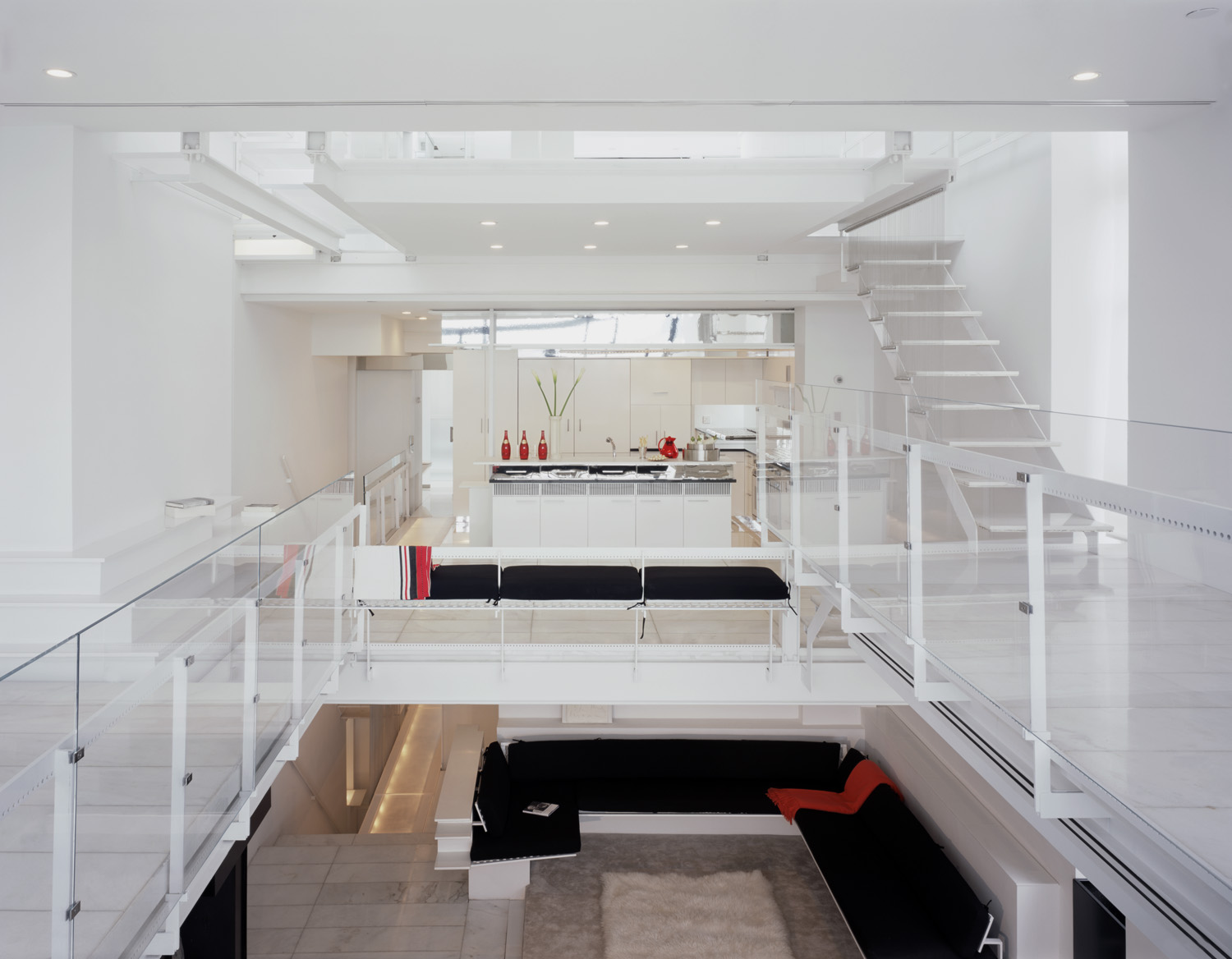The 7,202 sqft home - which sold for $285,000 in 1995 and then $238,000 in 1999 - jumped 1,034% in price to $2,700,000 in 2014. According to public property records, the home was originally built in 1986 and last modified in 2000-2001. The additions include a 240 s.f. carport, 650 s.f. attached garage and 80 s.f. covered porch. No date is available when the heliport was added on the property.
The residence was listed and delisted several times since 2013 and marketing mentions Paul Rudolph although you might miss it based on the spelling:
“The Hudson Villa is named after its historic origin. Created by the renowned architect Paul Rudolf, the estate is a masterpiece of design and craftsmanship featuring a private white-sand beach and a resort-like setting less than an hour away from New York City.” - Hudson Valley Style Magazine, 07/09/2020
On its own website, the property description states:
“Designed by the renowned American architect Paul Rudolph, the home pays homage to the lodge tradition - precise craftsmanship is evident in architectural accents including cathedral ceilings, light-flooding skylights, and warm stone elements. Security and privacy are front of mind in the design, layout, and features of the property.”
We encourage you to visit the website and judge Rudolph’s participation for yourself based upon the pictures of the home’s interior.
Or, you can check this listing from the Off The Mrkt blog in September 2018:
Reality TV personality and mentor on Scared Straight and MAURY, Dave Vitalli, is selling an aspen style safe house in Chester, New York for $3,088,000.
This safe house located at 19 Greentree Lane was originally built by Paul Rudolph, a renowned architect, in 1986. Rudolph spared no expense when it came to making sure the house would withstand the threats of the world outside.
The safe house is built of thick slabs of concrete and reinforced steel to help maintain the structure just in case something were to happen. It also has generators, wells, and septic systems in place to allow for comfortable off the grid living. This property has also been previously used as a retreat for diplomats, celebrities, and dignitaries through the years.
The site includes a link to Rudolph’s wikipedia page, because they wouldn’t be able to find a link for the home in our project archives.
Its also interesting to note that the home’s location - Chester, NY - is located in Orange County. Orange County is best known for several Rudolph-related preservation controversies including the destruction of the John W. Chorley Elementary school in Middletown and the partial destruction and insensitive addition to the Orange County Government Center. Could the controversy and Rudolph’s name in the local paper have inspired the marketing connection?
The USModernist organization - which follows and promotes the preservation of modernist homes - says the house was “for sale 2014-2018, advertised as a Paul Rudolph design, based on a claim by the owner. We found no evidence to support that claim whatsoever, and the owner declined to produce any.”
USModernist contacted the property’s real estate agent in 2017, who could not produce any documentation but that Rudolph’s authorship is something ‘the family told them.’ The agent also said the owners commissioned Rudolph to do the renovation. However, they bought the house in 1999 after Paul Rudolph had passed away in 1997.
After speaking with us, USModernist informed the sales agent and asked that the record be corrected. Instead, the house was delisted only to return yet again as a Rudolph in several relistings with different agents ever since.
Rudolph comes up a few times in the history of this property - either ‘sparing no expense’ in 1986 or renovating the property in 1999 from the afterlife. We note with irony that the renamed ‘Hudson Villa’ is trademarked on the listing’s current website, while taking liberty with the mention of Rudolph’s involvement in the ‘trademark’ design.
Why Now?
Several sales of Rudolph properties have been in the news lately, so we aren’t surprised that Rudolph’s name is being used as a marketing tool.
In 2019, two original Rudolph properties were sold. The 1952 Walker Guest House in Sanibel, Florida was sold at auction by Southebys-New York in December for $750,000 and, with auction house fees, the total came to $920,000. As we reported earlier this month, it is in the process of being moved to a location in California.
The other sale was Rudolph’s 1986 Triestman Residence which went through a subsequent interior modification by the new owner.
In 2020, Rudolph’s 1949 Bennett Residence was sold for $395,500 after being listed for just 3 days. We learned that the new owner purchased it sight unseen for the full asking price - even in the middle of a pandemic.
This year also saw the sale of the Walker Guest House Replica that was on display during Palm Springs Modernism Week (a short drive from the would-be Rudolph) by Heritage Auctions. Bidding began at $10,000 - the budget for the original home when it was first built.
So when we find sellers using Rudolph’s name as a way to get more attention, we take it as a sign of success in our efforts to keep Paul Rudolph’s work in the public’s consciousness.
None of this is meant to make a value judgement about the homes mentioned above, just that they are not Paul Rudolph designs. As is the case with art or architecture, its ‘buyer beware’ and in some cases definitely not ‘you get what you pay for.’





