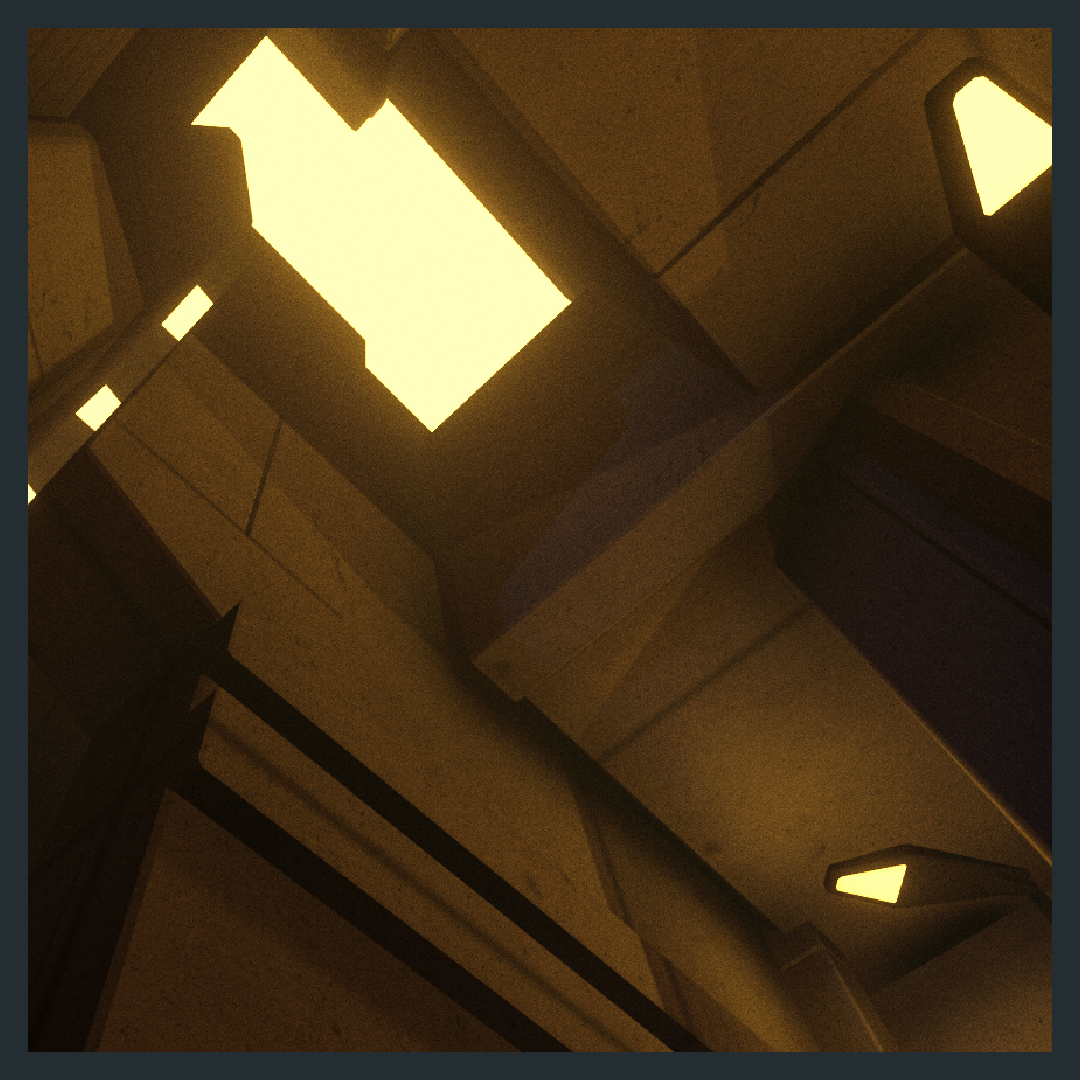If architects that have passed—from Palladio -to- John Soane -to- Paul Rudolph—can have their own Facebook pages, then why not architectural historians too?! And so it is for one of the late 20th century’s most articulate, wide-ranging, and ebullient historians of design: REYNER BANHAM—whose page you can see here (and from which the above is a screen capture, showing his famously bushy and unmissable beard!)
CELEBRATING A GREAT ARCHITECTURAL HISTORIAN’S BIRTHDAY: tUESDAY, MARCH 2, 2021
REYNER BANHAM (March 2, 1922 – March 19, 1988) had a relatively short life, but he packed a lot into his brief span of 66 years. From the 1950’s to the 1980’s, he was an un-ignorable presence: tall, broad-shouldered, with a full bushy beard, and with the bright-spirited presence of a boisterous English Santa Claus. He was part of the architectural community’s consciousness via his continuous lecturing, teaching, traveling, captivating journal articles—and especially his books (of which he authored or collaborated on at least 20.)
Below is a mosaic of some of his many volumes. Among them is the one which initially brought him renown: Theory and Design in the First Machine Age; the one in which he opened our eyes to the wonders of a hitherto much-decried (at least by many architects) part of the US: Los Angeles: the Architecture of Four Ecologies; a book in which he explored the evolution and integration of mechanical systems into architectural design: The Architecture of the Well Tempered Environment; and a guidebook on which he collaborated, about significant buildings in Buffalo (a book which includes several Paul Rudolph projects): Buffalo Architecture: A Guide
Banham’s lively incarnations—whether in print or in person—always evoked a sense of wonder: he was able to convey his delight at what he had discovered, and yet did so without losing an historian’s rigor. For those who followed him, exploring areas of design history that been frozen into an “accepted” interpretation, he continually produced an intellectual and aesthetic thrill through newly introduced materials and fresh interpretations.
BANHAM: THE “FIRST APROXIMATION” HISTORIAN
His work on the history of Megastructures—research he initiated in the mid-1970’s—is an example of Banham engaging in what he called “first approximation history.” For each movement or historical event or era, somebody—some historian—will be the one to first try to grasp and describe its outlines and write that history (and also make an initial interpretation of its significance.). That historian is making a “first approximation” of the scope of the phenomenon—and its meaning.
Of course, there’s always danger in doing that kind of history, when one is so chronologically (or personally) close to the era and people being studied—for without the perspective and wisdom which comes from viewing things at a distance of years (or decades), no historian can, with a high level of confidence, discern what was truly significant about an event or period.
Yet, Banham asserted, somebody has got to be the first to take-on making an estimate and assessment of what happened—and that is what he did. He cited the megastructure movement (which, when he started doing the research on the topic, was passing out of its high-energy phase) as a subject for which he was acting as a first approximation historian. This courageous approach resulted in his 1976 book, MEGASTRUCTURE: Urban Futures of the Recent Past — which has recently been reissued in a beautiful new edition by Monacelli Press. [And you can read more about the book and megastructures—and their relationship to Paul Rudolph—in our article here.]
BANHAM AND HIS “NEW BRUTALIAM”
The genesis of the term “Brutalism” is ongoingly debated. “Origins”—plural—may be a better way of looking at that question, as the label’s emergence seems to have been the result of multiple sources and energies. [One of its most intriguing origin stories comes from the memoir of architect Guy Oddie (1922-2011): “Learning From Lutyens.” Oddie asserts that the term “Brutalism” derives from the nickname of one of his old friends—one of the most famous (and early) practitioners identified with the style—Peter Smithson. That nickname: “Brutus”]
Banham’s landmark 1955 article “THE NEW BRUTALISM” appeared in The Architectural Review.
Perhaps we’ll never arrive at an ultimate and final answer for the “true” origin of the label “Brutalism”—but it cannot be disputed that Reyner Banham was key to the spread of the term—and here too he was acting as a “first approximation” historian.
The manifestation of this was his article in the December 1955 issue of the distinguished British architectural journal, The Architectural Review, titled THE NEW BRUTALISM. The article combined a wide view of the panorama of architectural history, an examination of the the label, and a consideration of the trend’s possible significance—its-formal (and “anti-formal) aesthetic and philosophical import. It also prominently included a photo of the Hunstanton School, which Banham labeled “The first completed Brutalist building by Alison and Peter Smithson.” [You an read the full article on the Architectural Review’s archive page, here.] This was followed, about a decade later, by Banham’s 1966 full book on the topic (which was also titled THE NEW BRUTALISM.)
About a decade after Banham’s too-early passing, an anthology of his essays was published: A Critic Writes: Essays by Reyner Banham. It includes over four-dozen superbly-chosen gems which show his sparkling intelligence, breadth of interests, and lively writing style—-and, among these fascinating texts, is his original 1955 article on Brutalism.
To encounter Reyner Banham—in-person or on-the-page—was an unforgettable experience, and we are glad that still we have his many works to delight and enlighten us.











































