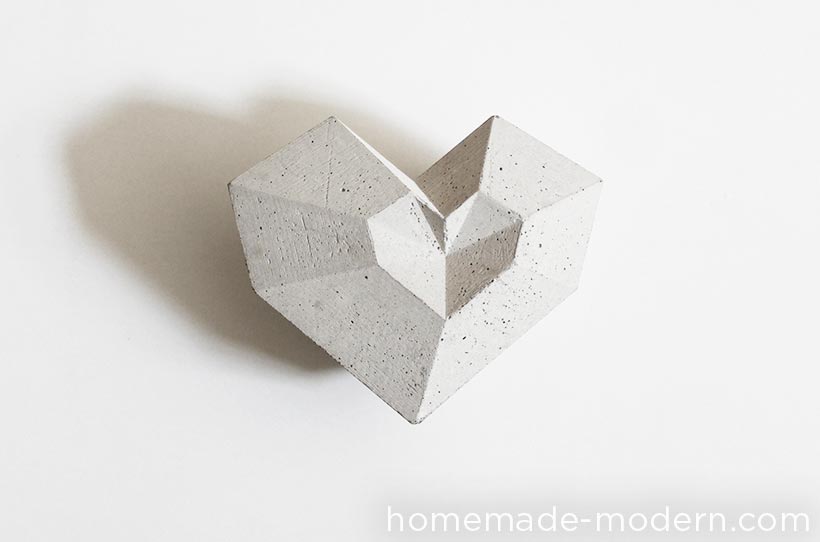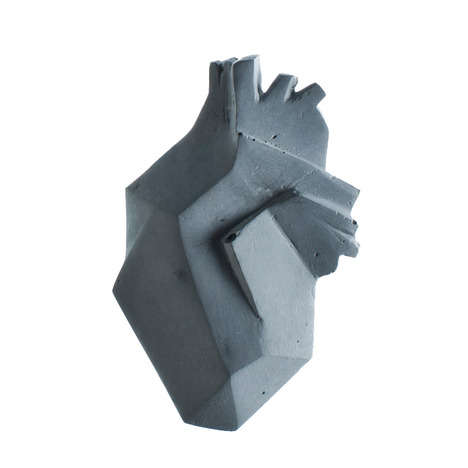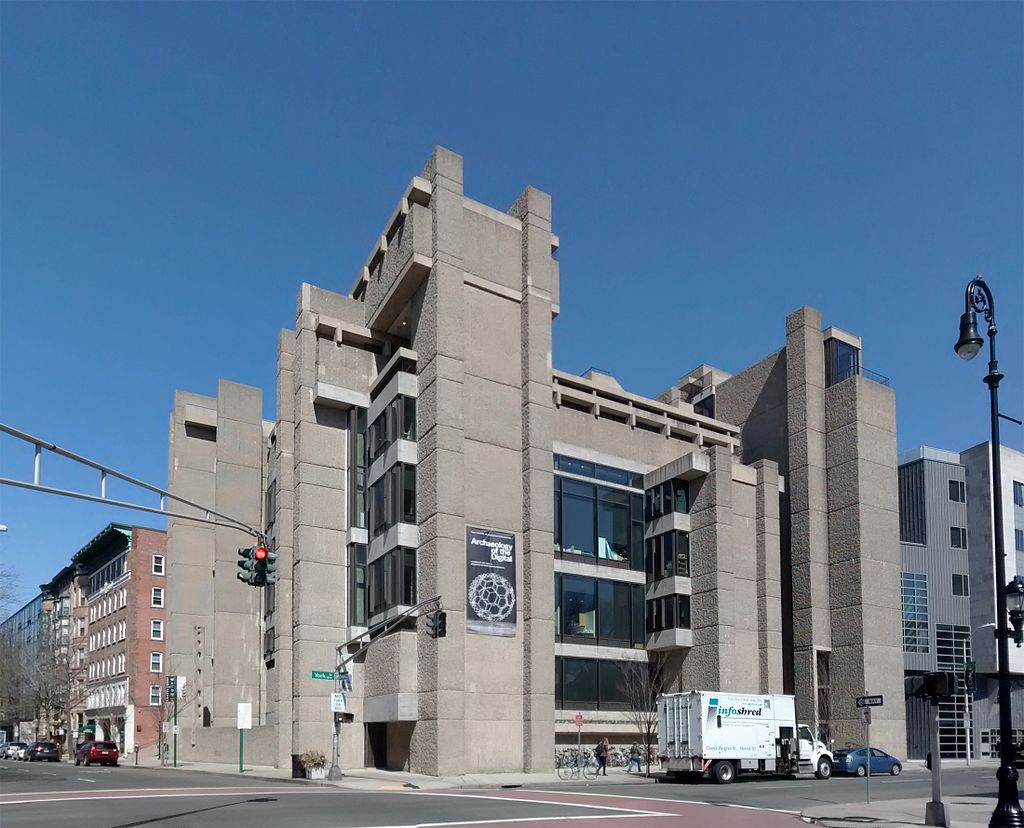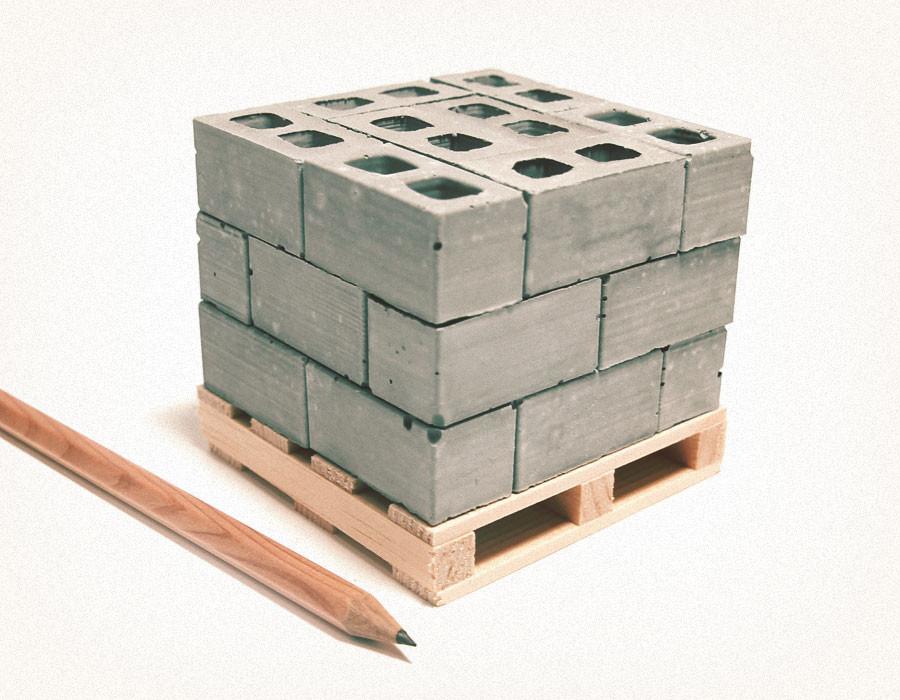The entry façade of the SECOND GOETHEANUM, a building for the exploration of the arts, in Dornach, Switzerland. It was designed by Rudolf Steiner in the early 1920’s—and construction started in 1924 and was completed in 1928. Replacing an earlier wooden building, also designed by Steiner, this version of the Goetheanum was constructed entirely of exposed, cast-in-place concrete.
CELEBRATING THE 160TH BIRTHDAY OF RUDOLF STEINER — BORN FEBRURARY 25, 1861
RUDOLF STEINER (1861-1925) was the ultimate polymath. Though he did not live to a great age, he squeezed several lifetimes of achievements into his 64 years—and that included his work in architecture.
The breadth of his interests, activities, and accomplishments are impressive—and those various foci had him taking on (and mastering) multiple roles:
RUDOLF STEINER (1861-1925)—a master of multiple arts, including Architecture. His 160th birthday is on February 25th.
PHILOSOPHER
EDUCATOR — including developing an educational system and founding schools, which evolved into the Waldorf Movement, (which includes schools around-the-world)
PSYCHOLOGIST
SOCIAL REFORMER
RESEARCHER — including into advances in Agriculture, Medicine, and Pharmacology
INNOVATOR IN THE PERFORMING ARTS — embracing Drama, Music, and Dance
THEOLOGIAN-ESOTERICIST — intense research, teaching, and movement founder
AUTHOR and LECTURER — his Collected Works constitutes about 420 volumes, and that includes 43 volumes of his writings (books, essays, plays, and correspondence), over 6000 lectures, and some 80 volumes documenting his work in architecture, design, and the arts
PAINTER
SCULPTOR
STEINER AS ARCHITECT
But it is his work as an ARCHITECT that focuses our attention upon him. Rudolf Steiner designed numerous buildings, but it is crowning achievement—the GOETHEANUM, an architectural work of significant size and complexity, built entirely of exposed, cast-in-place concrete—that makes him a candidate to be called: “THE ORIGINAL BRUTALIAST” ARCHITECT.
THE TWO GOETHEANUMS
Actually, there were two “Goetheanum” buildings, both built in Dornach, Switzerland—and both designed by Rudolf Steiner, in association with a number of collaborators, craftspeople, and artists, most notably the sculptor Edith Maryon.
In considering Rudolf Steiner’s architectural work, it is important to keep in mind that central to his work and world-view was his focus on spiritual matters—not only his deep research, writing, and teaching on that subject, but he also led a growing community devoted to such explorations. He asserted that his designs (and his artworks within them) were guided by his philosophy—and you can find more about his thoughts on architecture and design (and how they grow from his larger concerns) here.
By-the-way: Steiner, as an architect, was unusual in another way: he was entirely self-taught—neither having gone to architecture school, nor having worked for another architect.
The FIRST GOETHEANUM, named after Johann Wolfgang von Goethe, was begun in 1913, and housed events (especially musical and performance) of the Anthroposophical Society—the organization he founded (which has branches all around the world today.) Dornach became the center for people devoted to Steiner’s work, and the Goetheanum was one of seventeen buildings in the area which he designed between 1908 and 1925. The First Goetheanum was preponderantly made of wood, set upon a concrete base—and it had an unusual double-dome wooden structure. Unfortunately, it was lost to a fire at the end of 1922.
The First Goetheanum, under construction. It was built of wood on a concrete base, and was begun in 1913.
The First Goetheanum, as finished. Unfortunately, it was lost to a fire less than a decade after completion.
After the first Goetheanum was lost to fire, Steiner soon designed and started construction on the Second Goetheanum—shown above at sunset.
A side view of the Goetheanum. It was constructed entirely -both inside-and-out- of exposed, cast-in-place concrete—and Rudolf Steiner’s design handled the raw material with boldness.
The SECOND GOETHEANUM was designed in the year after the first one was lost, and construction started in 1924 (being completed in 1928—just a few years after Steiner’s passing in 1925).
It houses a variety of cultural facilities: performance spaces (including a 1,000 seat auditorium), a gallery, lecture spaces, and a library—as well as administrative spaces for the organization which Steiner founded, the Anthroposophical Society. It also includes stained-glass windows of richly luminous colors.
You can get an idea of the of the Second Goetheanum’s form and scale—and as a creation by an architect-artist of great power—in the brief video below: “Das Goetheanum” [included here courtesy of Moving Image, and its filmmaker: Roger Maeder.] In the video, it’s also worth noting the smaller buildings surrounding the Goetheanum: most were also done in Steiner’s Anthroposophical architectural mode—either by Rudolf Steiner himself, or subsequently by his followers.
Every view of the Second Goetheanum—like the side view (above) and a window (below)—reveals the plasticity of Rudolph Steiner’s architectural design.
Architectural historians seem to have had a hard time “placing” Rudolf Steiner within the evolutionary tree of Modern architecture. For example: Charles Jencks did not even mention him in the original edition of “Modern Movements In Architecture.” Henry-Russell Hitchcock, in his magisterial "Architecture: Nineteenth and Twentieth Centuries,” only gives Steiner the briefest mention—and that is with reference to Erich Mendelsohn’s work at his Einstein Tower (which was built in the same period as the two Goetheanums).
It was up to the historians Dennis Sharp and Conrads & Sperlich, in their fascinating books, to bring Steiner to the wider architectural community. In more recent years, one of the significant books to come out on Rudolf’s architecture is “Eloquent Concrete” by Raab, Klingbord, and Fant.
Despite his under-appreciation by some architectural historians, architects—including some of the most distinguished practitioners—have admired Steiner’s work. Henry van de Velde, Frank Lloyd Wright, Hans Scharoun, and Frank Gehry have all visited the Goetheanum.
Today, there are numerous books on Steiner’s thought, and even his architecture—and one that’s a good introduction to the Second Goetheanum building is this book by Hans Hasler.
The GOETHEANUM was constructed—inside and out—of exposed, cast-in-place concrete.
At below-left is a partial exterior view of the side, and below-right is a a close-up exterior view of a window. Below that are two views of the Goetheanum’s interior. All these images show how Steiner-as-architect used exposed concrete with “a sculptor’s hands” to create dramatic, effusive forms and interiors—including the details and the stairways.
WAS STEINER “THE FIRST BRUTALIST” ARCHITECT?
Rudolf Steiner sought, in all his works, an ultimate unity of spirt, action, humanity, and art—and he aimed for true harmony in every endeavor, seeking to unite the human and divine. So we doubt, if Steiner could have been asked, that he’d have embraced the seemingly hard term, “Brutalism.” But—words (and their associations) aside—his work at the Second Goetheanum most decidedly participates in the spirit and character of Architectural Brutalism (and that would also be true for the other buildings which he constructed for his community at Dornach.)
Those characteristics include:
boldness of form
use of materials (like exposed, cast-in-place concrete) in an unabashed manner—often “raw”—as a potent part of the pallete of a talented designer
shunning of the pretty or merely decorative, and, instead: aiming for a astonishing form of beauty that partakes of the sublime
not (or more often: not just) “form following function”—but rather: a sculpting and composition of forms to create works-of-architecture that are expressive of the creative spirit
Rudolf Steiner included all of these in his designs—with sensitivity, honesty, artistry, and a powerful exuberance.
And he did this early on, during the formative years of the emergence of Modern architecture. So—while there may be other contenders for the title—in celebration of Rudolf Steiner’s 160th Birthday, we crown him: The First Brutalist Architect !
The Goetheanum as seen from the air. The building’s main entry is at its lower-left. Numerous other buildings, surrounding the Goetheanum, were also designed by Rudolf Steiner (or later by his followers, in the mode in which Steiner worked). Perhaps the most famous of these other Steiner designs, second only to the Goetheanum in renown, is the Heizhaus: it contains the boiler for the Goetheanum’s heating system—and its flame-like chimney can be seen near the top-center of this photo.
FURTHER INFORMATION
The official website of the Goetheanum is here.
A matrix of other buildings, designed by Rudolf Steiner (and access to other information on his multi-faceted life and career) is available here.
Numerous documents, relating to Steiner’s architecture and philosophy of design, can be accessed here.
IMAGE CREDITS
The Paul Rudolph Heritage Foundation thanks all the individuals and organizations who have made their images available for this scholarly and educational work.
Note: Each Wikimedia Commons link is to the information page for that particular image. Information about the rights to use each image, as well as technical info, can be found on those pages.
Credits, from top-to-bottom, and left-to-right:
Front entrance view of the Second Goetheanum: photo by Wladyslaw (talk), edits by: Dontpanic (aka Dogcow), via Wikimedia Commons; Photograph of Rudolf Steiner, circa 1905, Abbildung übernommen aus Wolfgang G. Vögele, Der andere Rudolf Steiner - Augenzeugenbrichte, Interviews, Karikaturen, 2005, S. 116, in the Public Domain, via Wikimedia Commons; First Goetheanum, under construction: image from Jjdm at Hungarian Wikipedia as original uploader; edited by Jaybear, via Wikimedia Commons; First Goetheanum, completed: photo in public domain, via Wikimedia Commons; Second Goetheanum, at sunset: photo by Taxiarchos228, courtesy of Wikimedia Commons; Side view of Second Goetheanum: photo by Wladyslaw, via Wikimedia Commons; “Das Goetheanum”—the video of the second Goetheanum: courtesy of Moving Image, and its filmmaker: Roger Maeder; Side view of Second Goetheanum (with blue sky): photo by Barbara Steinemann, via Wikimedia Commons; Partial view of exterior side: via Wikimedia Commons; Window of Second Goetheanum: photo by Soare, via Wikimedia Commons; Staircase inside Second Goetheanum: photo by Maioting, via Wikimedia Commons; Interior of Second Goetheanum, with figure: via Wikimedia Commons; Aerial view of the Second Goetheanum: photo by Taxiarchos228, via Wikimedia Commons









































