Zak Ghanim is an award-winning architect, urban planner, interior designer, illustrator, writer, lecturer, editor and journalist. He was born in Egypt and received his degree in Architecture from Alexandria University. His office is based in Toronto, and he has produced over 1,000 international projects---including in the domains of commercial, hospitality, religious, retail, and residential design, as well as community centers and factories.
He has received awards from a variety of distinguished organizations—and his projects have appeared on the covers of numerous publications, and featured in international newspapers, periodicals and books—as well as having been in exhibitions and featured on television shows and primetime news.
ZAK GHANIM: YOUR FATHER WAS A METHODIST MINISTER, DID THIS HAVE AN EFFECT ON YOUR ARCHITECTURE AS BEING CONSERVATIVE, PRAGMATIC OR DISCIPLINED?
PAUL RUDOLPH: Most definitely. When I was six years old, my father built a church and of course an Architect was involved. When I saw his drawings and models, I knew instantly it was for me, and I have never changed my mind.
Z.G. SO, YOU ALWAYS WANTED TO BE AN ARCHITECT?
P.R. I had no choice, I was very lucky. If someone asked me should he/she be an architect, I would say, you cannot teach people to be talented, you cannot teach people to design by showing what others have done, you can only clarify principles, but you cannot really teach youth to be designers. I have always been able to draw easily, since I was a child, and still do.
* * *
Z.G. WHAT KIND OF EXPERIENCE DID YOU GAIN FROM THE BROOKLYN NAVY?
P.R. Apparently, you did some homework. They thought they could make a Naval Architect out of me, in four months, by sending me to M.I.T. for a ridiculous course. I found myself in charge of 300 people making repairs to destroyers in the Brooklyn Naval Yard. That was some fantastic experience. I saw how a very large organization went about dividing its work. Trying to utilize talents of a person was of the utmost importance, I could understand drawings while other people could not, and I began to understand the relationship between the administration and the people who were building, so I really had a fantastic job.
* * *
Z.G. BACK IN 1954, YOU WERE AWARDED THE TITLE OF "OUTSTANDING YOUNG ARCHITECT" AT THE INTERNATIONAL COMPETITION HELD IN SAO PAULO IN BRAZIL, THAT MUST HAD A THRILL FOR YOU AT YOUR EARLY STAGE OF YOUR PROFESSION.
P.R. Not only was it a thrill, it helped me financially.
Z.G. WHAT WAS THE BASIS OF YOUR SELECTION?
P.R. I entered that completion with the design of the Walker guest house that was built in Sanibel Island, Florida back in 1953. It was a 24 by 24 foot wooden house. It had three 8 by 8 foot bays. One of glass, the other two clad with solid panels. There was an arcade around the outside of the house to support the panels. These panels changed the interior space from a cozy room, in terms of closure and light, to a wide-open pavilion.
* * *
Z.G. IN YOUR EARLY CAREER, YOU SPENT SOME TIME IN EUROPE, THROUGH A SCHOLARSHIP. WHAT KIND OF IMPACT DID THIS HAVE ON YOU?
P.R. The United States was built in the nineteenth century, and has never been strong in terms of Urbanism. The U.S. is essentially based on eclecticism, where Europe is the exact opposite. The strength of Urbanism in Europe to this day is fantastic. You could not believe the effect which European Cities had on me. I began to understand that architecture is about Urbanism, that the small must be related to the large and vice versa, that you cannot ignore the environment. I began to understand the importance of the relationship between the vehicular architecture and the so-called high style architecture, the importance of building types, the relationship of transportation of all kinds to the city. I understood that the chariot entrance to the Acropolis was formed absolutely beautifully in relationship to the pedestrian entrance. Until today, we have not learned how to relate our automobile, which is our chariot, to the vehicular system in this country. We build the ugliest cities in the world and this is so painful, because I do not think it has to be that way.
* * *
Z.G. BUT YOU STUDIED UNDER GROPIUS WHO BELIEVED IN COLLABORATION IN DESIGN.
P.R. I do not work with other designers, but I do believe in that concept, because for many people it may be the only way they can work. Gropius himself would be the first one to say there are many ways for teamwork; it's a question of what you mean by teamwork. If there is a team of architectural designers, goodbye, but if the architect teams up with a structural engineer, a mechanical engineer, an acoustical engineer, an electrical engineer, a geographer, an economist and so on, but not five architectural designers. You see, Gropius believed that through discussions, one could reach a clarification and a higher level of understanding, but then I say if that is true, I believe it depends on who you are discussing things with. It is a very complicated issue. I make no bones about what I do, I know what I do well and what I don't do well. I just want to be used in a good way, that's all.
* * *
Z.G. I UNDERSTAND THAT YOU WERE NOT HAPPY WITH THE FINAL LOOK OF THE MARY COOPER JEWETT ARTS CENTRE FOR WELLESLEY COLLEGE, WELLESLEY, MASSACHUSETTS BACK IN 1955. WHY IS THAT?
P.R. In the U.S. architects tend to think that the nineteenth century has spilled over into the twentieth century, and that one should build only twentieth century architecture. I am very proud that this building was part of the very beautiful campus, and one had to say it was built in this century. That was the basic notion. In other words, I am talking about urbanism, which I did not really learn in school. I am a great believer that education is based on many things. In any event the idea of adding a 20th century building to a Gothic campus created a form of space, kind of Acropolis, looking down south to the lake. If I were to have the same commission today, I would do it the same way, in principle. The thing I feel inferior about the building, has to do with the interior space, which was not developed exactly the way I wanted. Regardless, in my opinion, Wellesley College was one of the first buildings that tried to marry the new and the old United States.
* * *
Z.G. WHAT DID YOU CONTRIBUTE AS A CHAIRMAN OF YALE SCHOOL OF ARCHITECTURE?
P.R. I do not know if I made any contribution. I patterned my eight years there very much after Gropius, not stylistically but in principle. What Gropius basically said, was that architecture, in the real sense of the word, is a means by which people express their aspiration. In that sense, we really are servants to society. I genuinely believe that things are constantly changing, and that is based on the series of principals that we started speaking of. I tried to teach that architectural space is what determines, any project whether religious, governmental or housing, and that scale is of the utmost importance, especially in terms of Urbanism.
* * *
Z.G. I WOULD LIKE TO HEAR YOUR OPINION ABOUT THE LATEST TRENDS IN ARCHITECTURE; POST- MODERNISM, DECONSTRUCTION....
P.R. The only thing I like about Post-Modernism is its light interest in urbanism, but it is far too nostalgic and stylish. If you had a bunch of Cape Cod cottages, according to Post-Modernism, the only thing to do is to build more cape cod cottage. I don't believe in this, I am totally against Post- Modernism, as conceptually seen, other than what little it has to say about urbanism. Modernism does not have all the answers, I do not think it does, but it tends to address this century's problems, and has within its concepts a great many possible solutions.
* * *
Z.G. HOW DO YOU LIKE THE AT&T BUILDING?
P.R. No comment.
* * *
Z.G. FOR THE PAST EIGHTEEN YEARS YOU HAVE BEEN DEALING WITH DIFFERENT INTERNATIONAL PROJECTS. WHAT KIND OF EXPERIENCE DID YOU OBTAIN FROM SUCH INVOLVEMENT?
P.R. I have been working mostly in South East Asia, and I have found that very rewarding on many levels. The attitudes are very different from the United States. It is also the idea that the labor is still relatively very inexpensive, and what I want to do is very labor intensive. The Pacific Rim is in its most important stage economically, but artistically it is not very clearly defined yet. I think it will be soon.
* * *
Z.G. HOW DO YOU VISUALISE THE FUTURE OF CONTEMPORARY ARCHITECTURE? ARE WE GOING IN THE RIGHT DIRECTION?
P.R. First of all, do you see that each new trend cancels out the other, and leaves you with nothing. I really, honestly believe in movements that add to urbanism or add some dimensions to human life. Then I am for it, but if I do not see that, then I am against it. I feel sad about things right now, but I also feel very hopeful. Many false paths have been perceived, and I believe the problems that one sees everywhere will not go away. Architects right now, as I see, tend to solve or address themselves to problems which are fine in terms of magazines, but have nothing to do with human needs or aspirations.
* * *
Z.G. YOU PRODUCED SOME OF THE MOST METICULOUS AND ORDERLY DETAILED BLACK AND WHITE COLLECTION OF PERSPECTIVES. HOW MUCH WERE YOU PERSONALLY INVOLVED IN THE PRODUCING OF THOSE RENDERINGS?
P.R. When I was very young, I personally drew every line. In many ways those are the only drawings which I like. Then I became very busy, and what I would do perspective and almost everything in pencil, then I had staff to fill in certain passages. But when it came a matter of gradation, I would always do that, and when it was a matter of hatching, someone else could do that. So I always had some assistance.
* * *
Z.G. WHAT IS ON THE DRAFTING BOARD NOW?
P.R. I am still working in South East Asia and Hong Kong. I don't know why, but I have a bunch of projects I'm working on, a total of six private homes and a small office building in Indonesia. An office building in Singapore, also I'm working on a town in Indonesia.
Z.G. HOW ABOUT THE US?
P.R. One house!









![Philp Johnson’s 1997 design: a “dog house” on the Glass House estate. According to the National Trust for Historic Preservation’s website: “This small structure was created by Johnson as a conceptual project for a classically-inspired tomb. However, when completed the small wooden object turned out to be just the right size for his and [David] Whitney’s new puppies to inhabit. . . .”](https://images.squarespace-cdn.com/content/v1/5a75ee0949fc2bc37b3ffb97/1631026468289-HZPCE6M866A7YQ4ZBZP2/Urban+dog+johnson+doghouse.jpg)



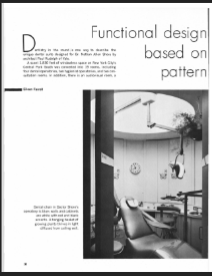











![A hero’s origin story which is known world-wide: a small capsule, taking the Kryptonian child that would become Superman, approaches Earth [as shown in the first episode of the 1952 Superman TV series.]](https://images.squarespace-cdn.com/content/v1/5a75ee0949fc2bc37b3ffb97/1630426962384-S6U72XRAHUDUYCSDIFGA/superman+capsule.JPG)
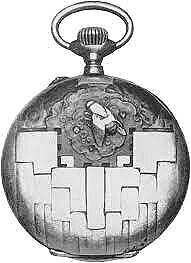

![Paul Rudolph’s section-perspective drawing through the Yale Art & Architecture Building (which has been red-dedicated as Rudolph Hall). The drawing gives a dramatic sense of the interpenetrating levels and the functions of the building’s complex of spaces. [It is worth going to the project page devoted to this building, where you can see an enlarged version of this drawing.]](https://images.squarespace-cdn.com/content/v1/5a75ee0949fc2bc37b3ffb97/1629825352174-AFUKN75PQLCFGUZKIGTC/yale+section.jpg)
![Rudolph’s section-perspective through the LOMEX project. This drawing not only conveys the architectural drama of the architecture Rudolph proposed, and the multiple-functions of the Manhattan-crossing mega-structure, but it also situates the project within the cityscape. [It is worth going to the project page devoted to this building, where you can see an enlarged version of this drawing.]](https://images.squarespace-cdn.com/content/v1/5a75ee0949fc2bc37b3ffb97/1629825387533-ZJFKY9LCVGFK80HASH75/lomex+section.jpg)













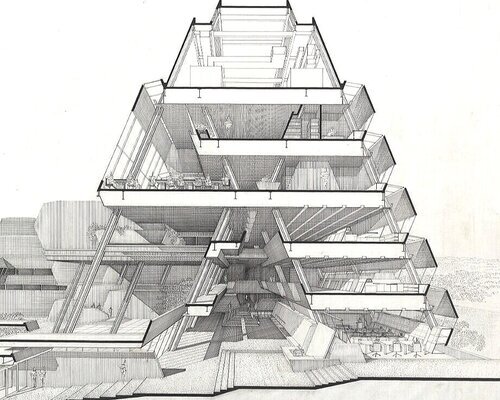

















![An interior perspective rendering—probably in ink, watercolor, and gouache—of the Second Floor. Passengers and visitors could promenade around a large opening in the floor, which looked down upon the Ground Floor waiting area. A large stair (the top of which is shown at the lower-right) allows travel between the two levels. The promenade was to have views of the airfield (which is primarily to the right) though large windows on three sides. [Floor plans, showing the relationship between these two levels of the terminal building, are below.]](https://images.squarespace-cdn.com/content/v1/5a75ee0949fc2bc37b3ffb97/1629226814988-X9TXRA94FZWG3D0XI60K/interior%2Brendering.jpg)






![The un-used terminal—this view showing the interior from Second Floor promenade, looking down to the Ground Floor waiting area. [The airfield would be on the right.]. This is the same view as the shown in the rendering, earlier in this article—and, even in this abandoned state, one can sense the grandeur of the space. Some plans for the site speak of adaptive=reuse and renovation of the building—and one can imagine the possibilities for this dynamic space.](https://images.squarespace-cdn.com/content/v1/5a75ee0949fc2bc37b3ffb97/1629233432432-A5RCLXI14R5EL2L6GU2D/pintarest+interior.jpg)






































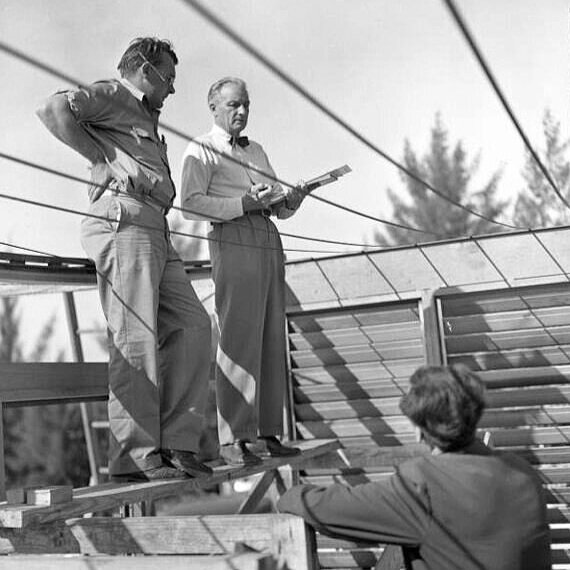







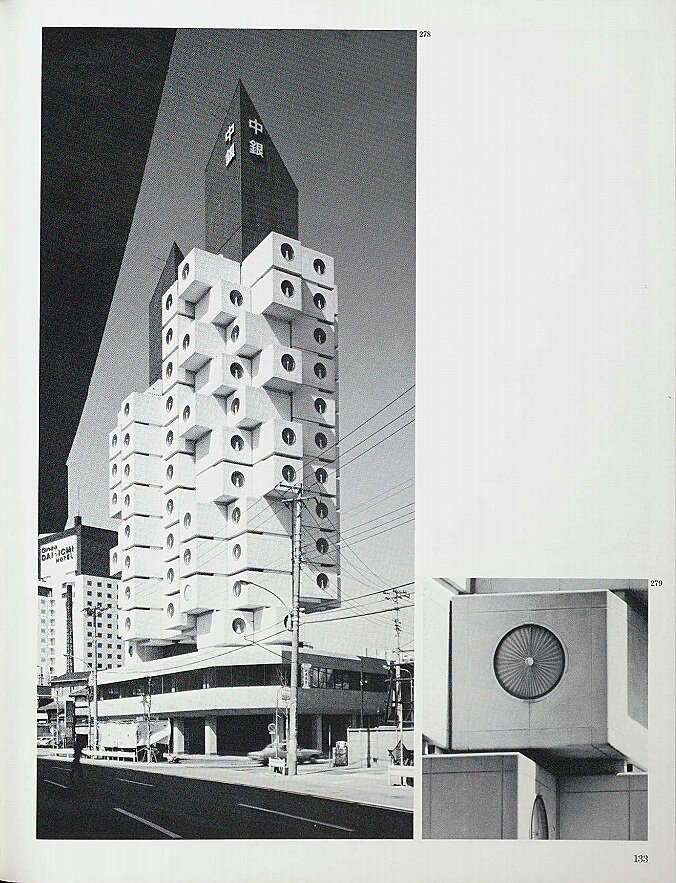
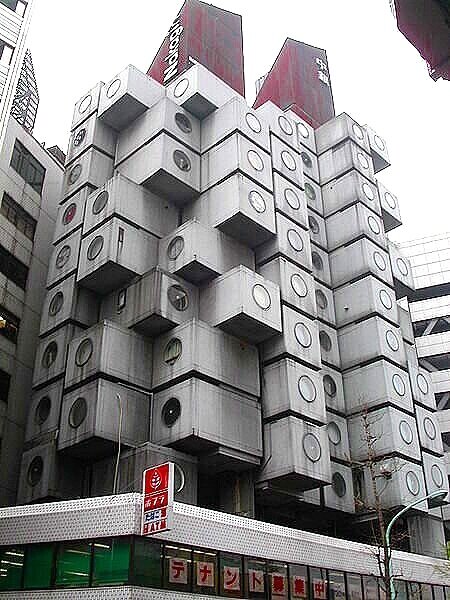

































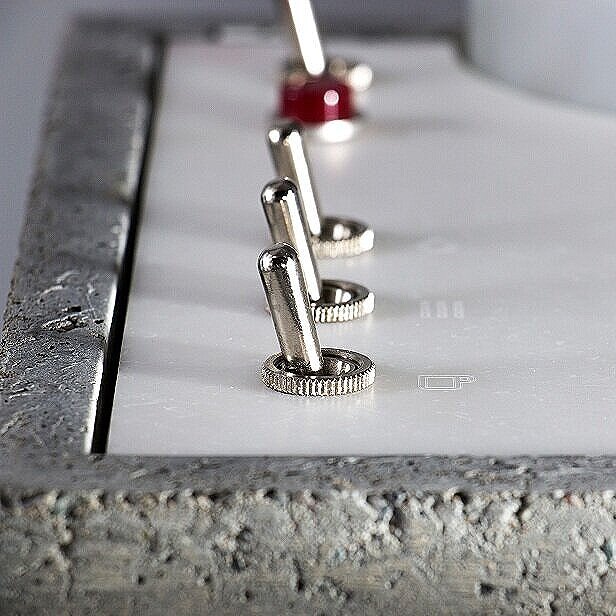































![I. M. Pei’s Bank of China Tower (center-left) in Hong Kong, identifiable by its’ diagonal/triangular geometries, was completed in 1990. We thought it would be good to show it in proximity to one of the pair of towers of Paul Rudolph’s Bond [Lippo] C…](https://images.squarespace-cdn.com/content/v1/5a75ee0949fc2bc37b3ffb97/1619472490202-HK5KFALLDMP84GSTEAMY/Bank+of+china+and+Rudolph+tower.jpg)













