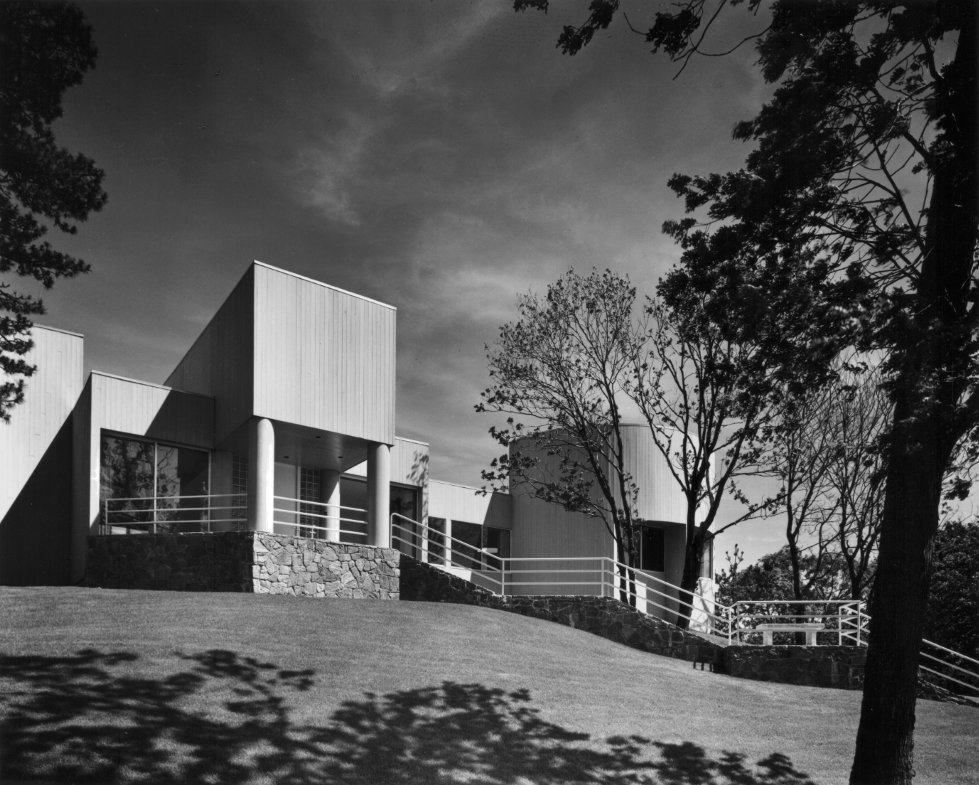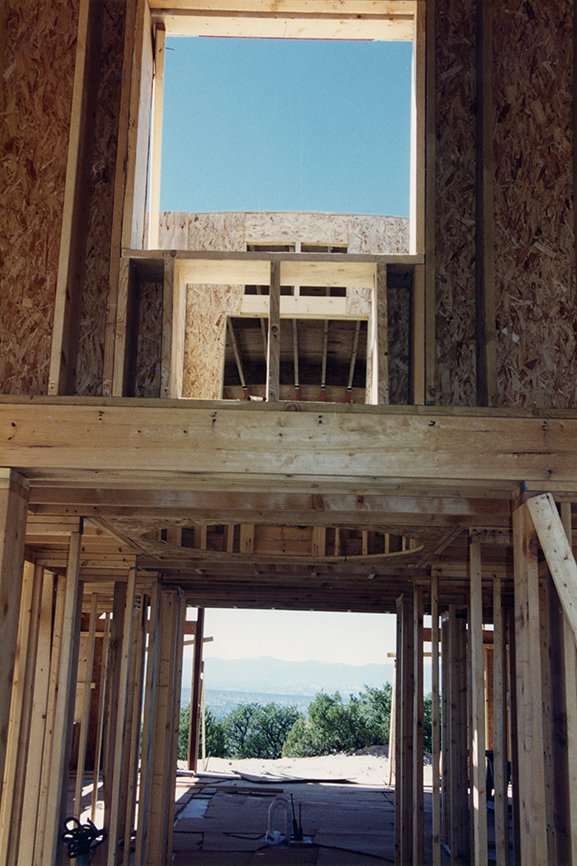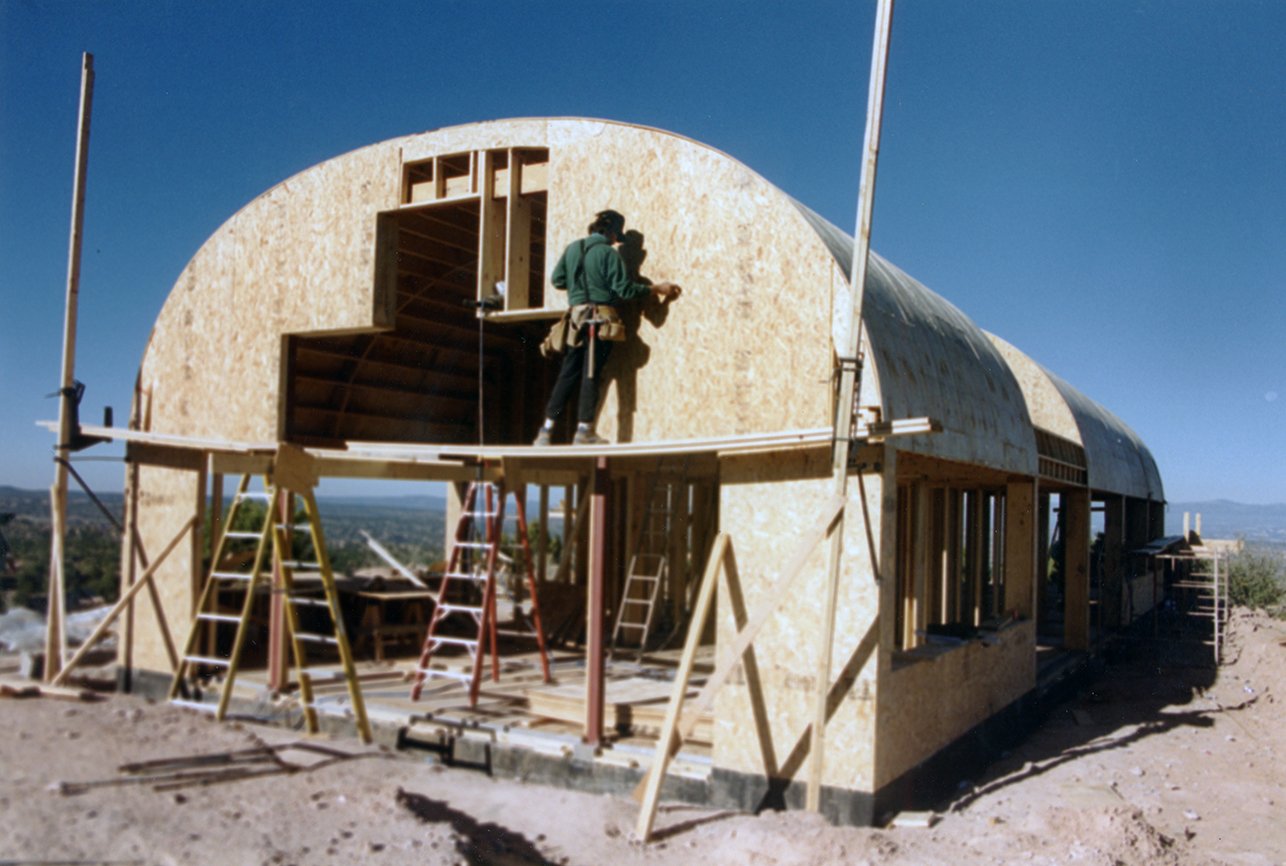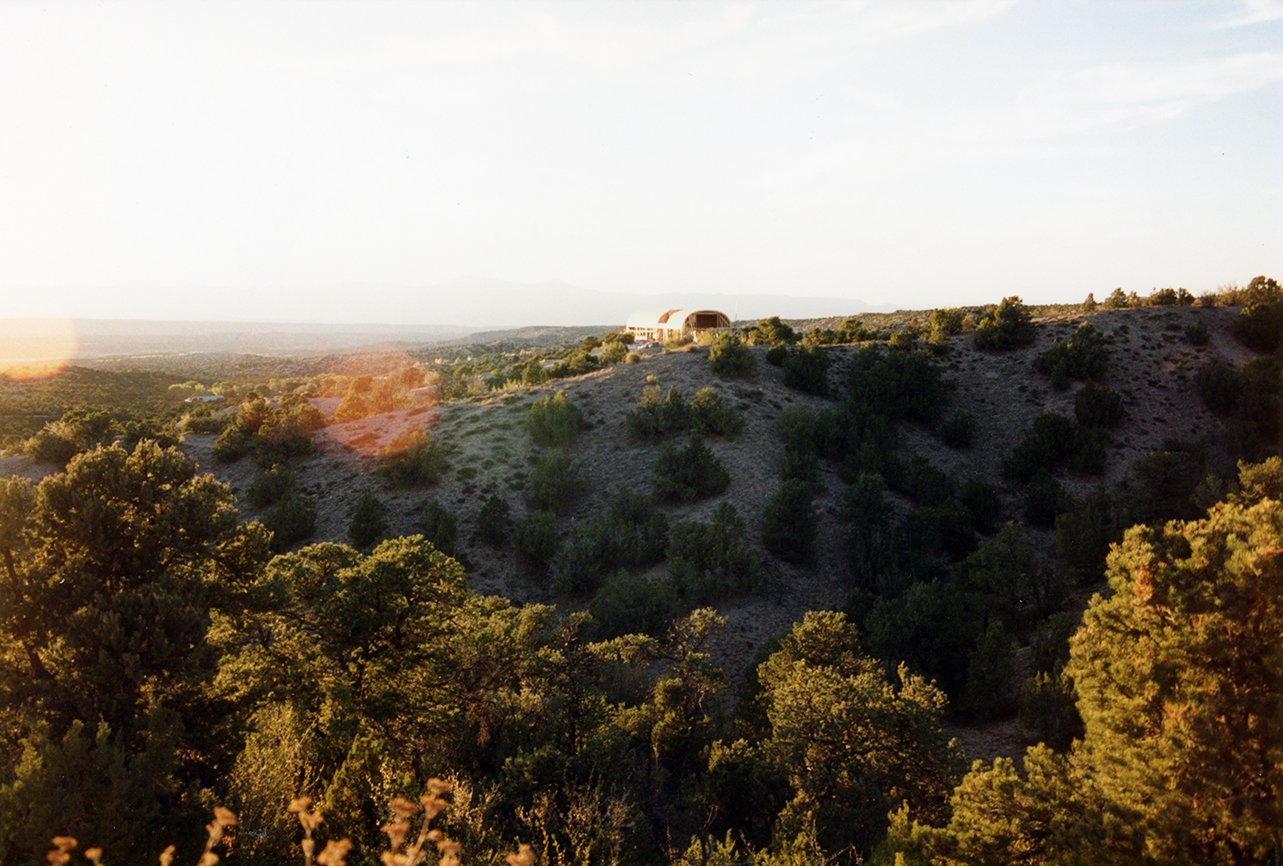Welcome to the Archives of The Paul Rudolph Institute for Modern Architecture. The purpose of this online collection is to function as a tool for scholars, students, architects, preservationists, journalists and other interested parties. The archive consists of photographs, slides, articles and publications from Goldfinger’s lifetime; physical drawings and models; personal photos and memorabilia; and contemporary photographs and articles.
Some of the materials are in the public domain, some are offered under Creative Commons, and some are owned by others, including the Goldfinger Estate. Please speak with a representative of The Paul Rudolph Institute for Modern Architecture before using any drawings or photos in the Archives. In all cases, the researcher shall determine how to appropriately publish or otherwise distribute the materials found in this collection, while maintaining appropriate protection of the applicable intellectual property rights.
Follow the links below to see Goldfinger’s work during the:

LOCATION
Address: 33 Calle Encancto
City: Santa Fe
State: New Mexico
Zip Code: 87506
Nation: United States
STATUS
Type: Residential
Status: Built
TECHNICAL DATA
Date(s): 1993
Site Area:
Floor Area: 1 bed, 1 bath; 1,890 ft² (175.5 m²)
Height:
Floors (Above Ground):
Building Cost:
PROFESSIONAL TEAM
Client: Myron Goldfinger and June Goldfinger
Architect: Myron Goldfinger
Associate Architect:
Landscape:
Structural:
MEP:
QS/PM:
SUPPLIERS
Contractor:
Subcontractor(s):
Goldfinger Residence
The project scope is to design a residence for Myron Goldfinger (0000-0000) and June Goldfinger (0000-0000).
“I didn’t want to excavate any more space. I am concerned about fitting my structures into the environment around me and not destroying the integrity of the land.
Indigenous architecture is the basis of my philosophy. I particularly am attracted to the simple, barrel-vaulted stone structures called ghorfas found in southern Tunisia. The ghorfas were arranged in both vertical and horizontal rows to form walled enclosures defining large, oval courtyards.
I love the intuitive artistic sense that drove these ancient peoples. It was an organic process that used whatever materials were available in a basic, honest fashion.
June and I designed it for ourselves - we didn’t need more than one bedroom. But we will have guests and family visit so we wanted some flexibility in the floor plan. We also designed a his and her bathroom setup which, with the slide of a wall, can create a guest bathroom. I love the idea of flexibility in a house. During the day we leave everything open but if we want to shut a room off we can do that, too.”
DRAWINGS - Design Drawings / Renderings
DRAWINGS - Construction Drawings
DRAWINGS - Shop Drawings
PHOTOS - Project Model
PHOTOS - During Construction
PHOTOS - Completed Project
PHOTOS - Current Conditions
LINKS FOR MORE INFORMATION
RELATED DOWNLOADS
PROJECT BIBLIOGRAPHY


































































































