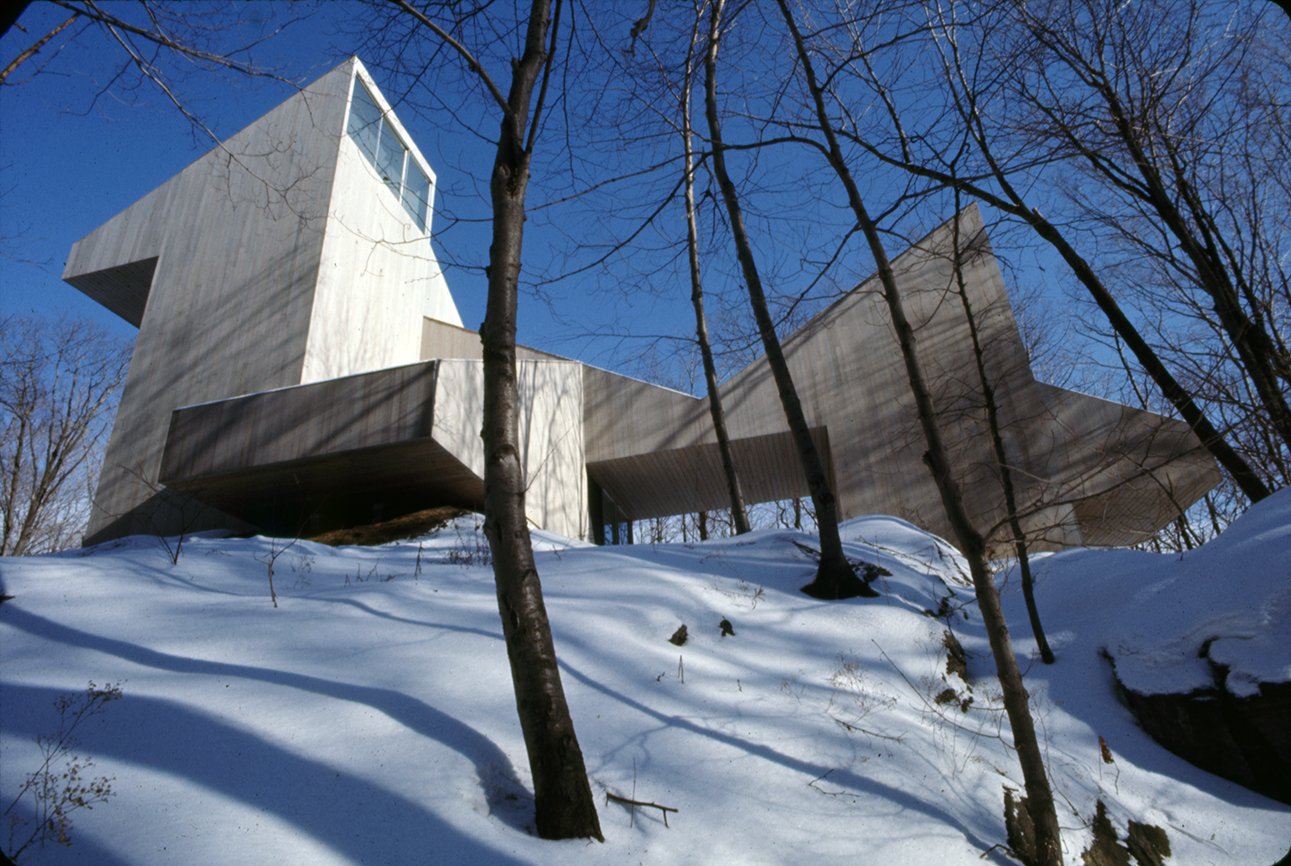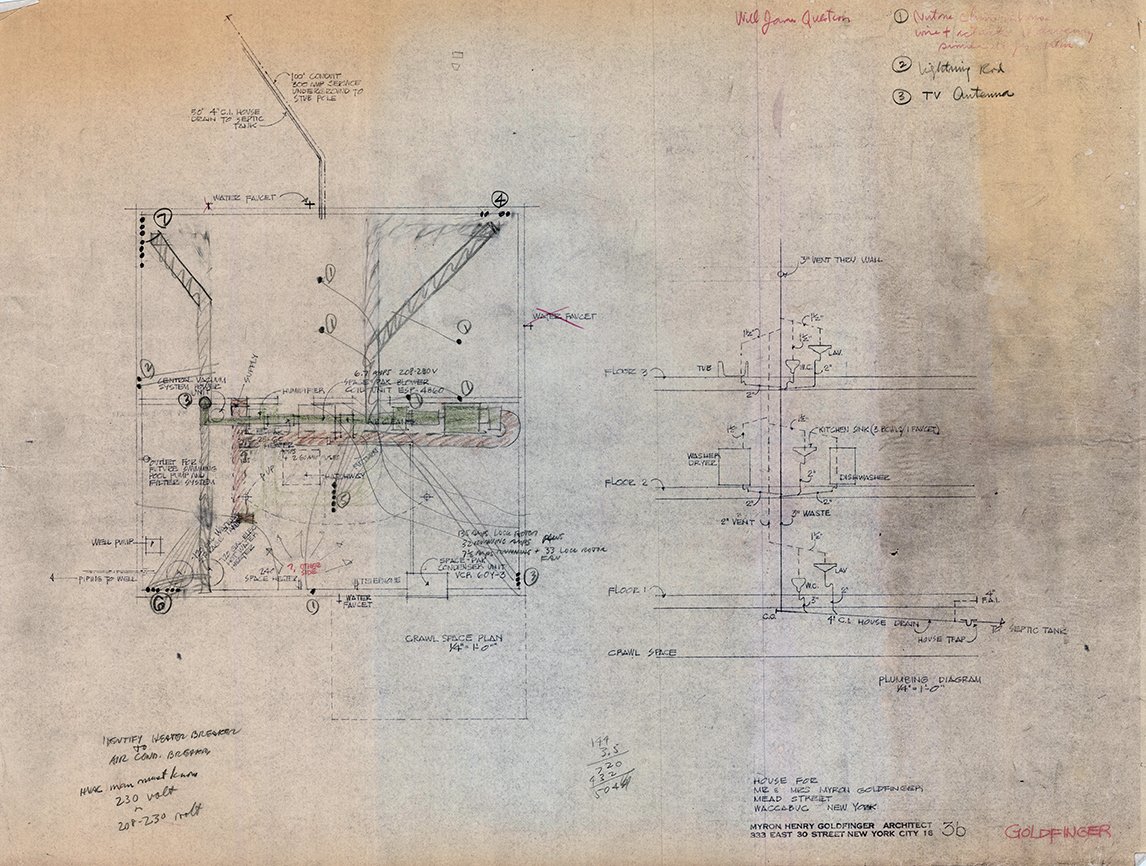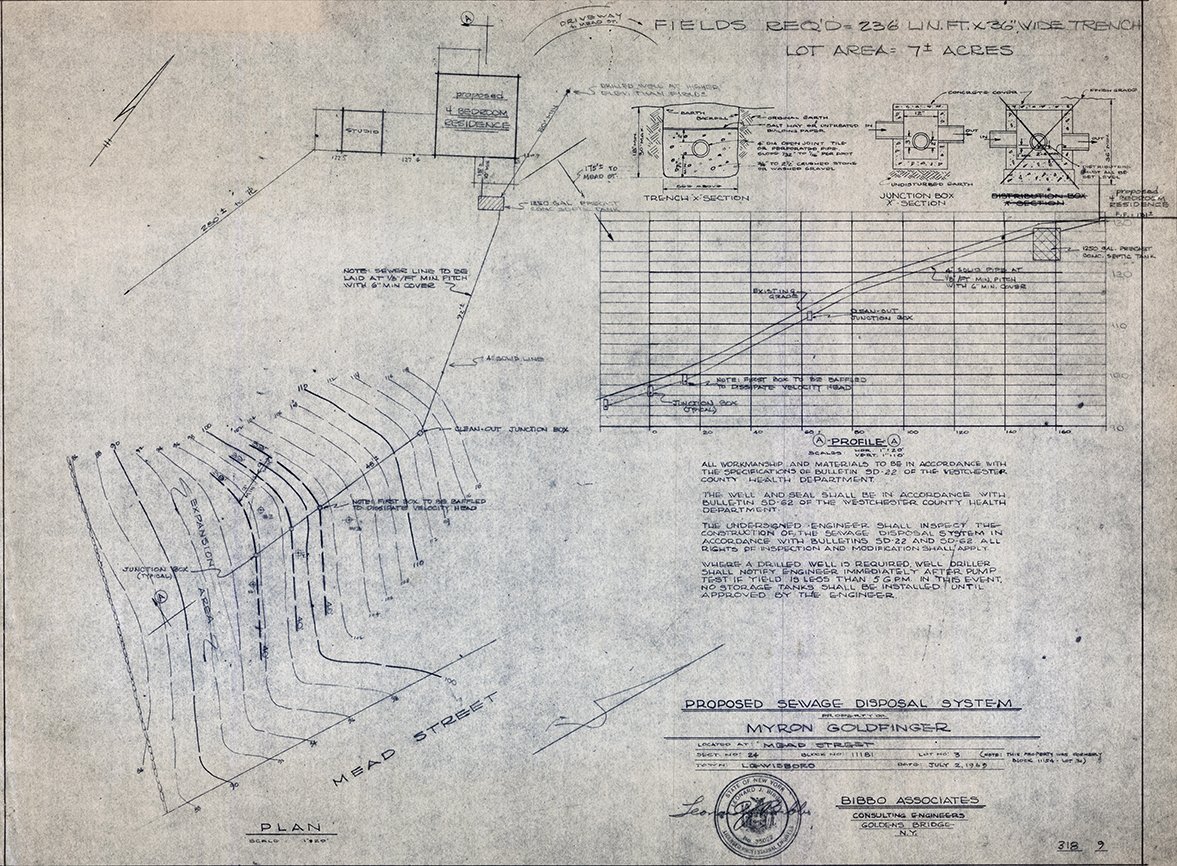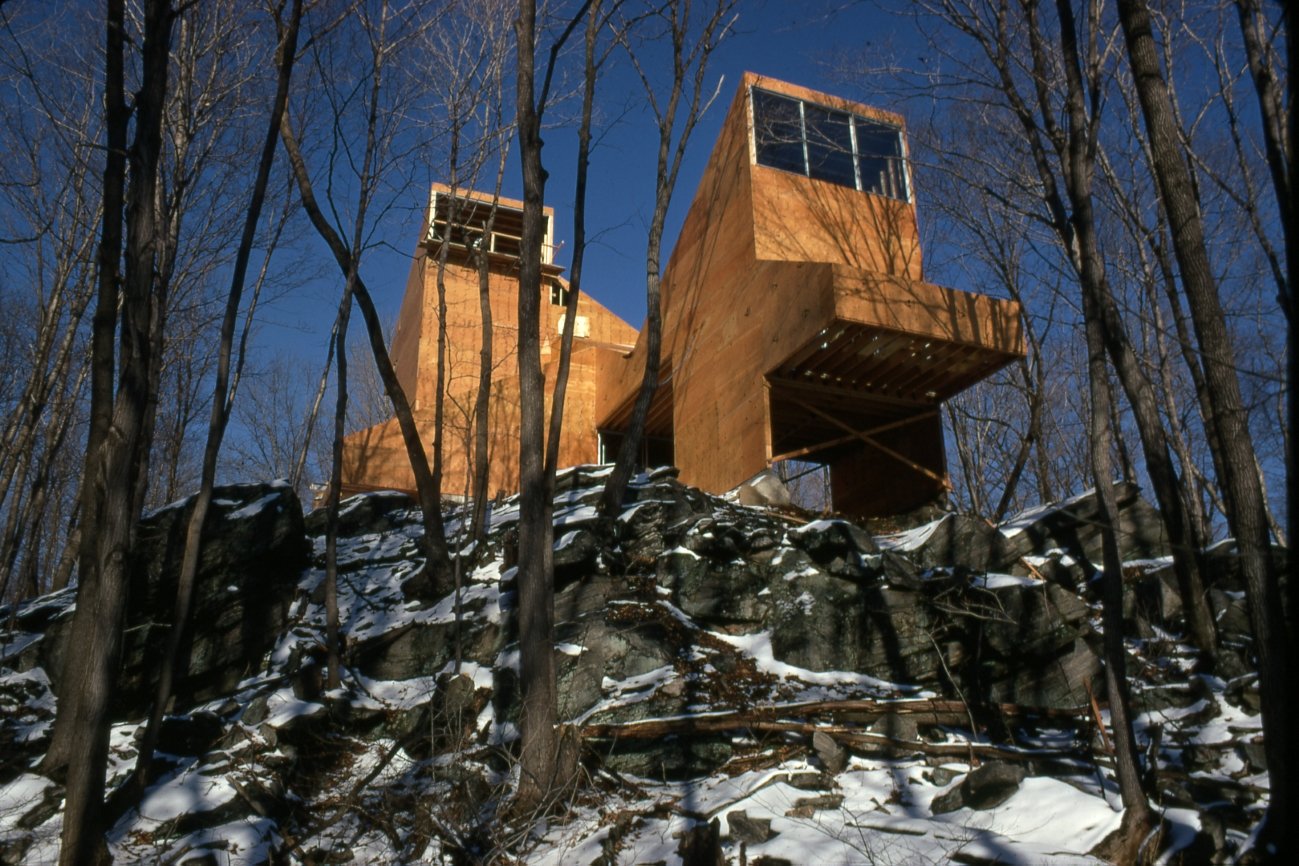Welcome to the Archives of The Paul Rudolph Institute for Modern Architecture. The purpose of this online collection is to function as a tool for scholars, students, architects, preservationists, journalists and other interested parties. The archive consists of photographs, slides, articles and publications from Goldfinger’s lifetime; physical drawings and models; personal photos and memorabilia; and contemporary photographs and articles.
Some of the materials are in the public domain, some are offered under Creative Commons, and some are owned by others, including the Goldfinger Estate. Please speak with a representative of The Paul Rudolph Institute for Modern Architecture before using any drawings or photos in the Archives. In all cases, the researcher shall determine how to appropriately publish or otherwise distribute the materials found in this collection, while maintaining appropriate protection of the applicable intellectual property rights.
Follow the links below to see Goldfinger’s work during the:

LOCATION
Address: 210 Mead Street
City: Waccabuc
State: New York
Zip Code: 10597
Nation: United States
STATUS
Type: Residential
Status: Built
TECHNICAL DATA
Date(s): 1969
Site Area:
Floor Area: 1 bed, 1.5 baths; 2,628 ft² (244.1 m²)
Height: 45’-0”
Floors (Above Ground): 4
Building Cost:
PROFESSIONAL TEAM
Client: Myron Goldfinger (1933-2023) and June Goldfinger (0000-)
Architect: Myron Goldfinger (1933-2023)
Associate Architect:
Landscape:
Structural:
MEP:
QS/PM:
SUPPLIERS
Contractor: John Sutton
Subcontractor(s):
Goldfinger Residence
The project scope is to design a residence for Myron Goldfinger (1933-2023) and June Goldfinger (0000-).
The design features a modular plan composed of a cluster of four boxes tilted upright on a rocky hilltop. Each box is 15’ x 15’ so they form a 30’ square house with four projecting decks. One of the decks is a bridge to a fifth box, a tow-story studio. The boxes are at different heights in a clockwise rotation: one is four levels, the next three, the next two and the fourth only one. Shed roofs spiral down and around as do the interior living spaces. Each level looks down into the next. The lowest levels are a one-story entrance and a two-story living room.
Goldfinger envisions the box design as a system of pre-fabricated plug-in units, flexible enough to form any size house, cluster of houses or even an entire village.
The project is under construction in February and March 1970.
The family moves into the home in August 1970. June Goldfinger had only seen the house once before in the winter, and is surprised to learn the kitchen is on the second floor, and there are no thoughts about where the children are to stay.
The project is submitted to the Homes for Better Living awards and is given an Award of Merit. 21 designs are selected from 300 entries in the 1971 Homes for Better Living program, the largest and oldest design competition devoted solely to housing. The program is sponsored by the American Institute of Architects in cooperation with American Home magazine and House & Home magazine. The seven member jury includes Donald Singer AIA, Barbara Plumb of American Home, Milton Grigg FAIA, Jenepher Walker of House & Home, Richard Wurman AIA, Charles Tapley AIA, and Paul Rudolph AIA.
“The whole house is a living room. We don’t believe in a bedroom used only at night or a dining room only for meals. Every room is part of the total space.”
DRAWINGS - Design Drawings / Renderings
DRAWINGS - Construction Drawings
DRAWINGS - Shop Drawings
PHOTOS - Project Model
PHOTOS - During Construction
PHOTOS - Completed Project
PHOTOS - Current Conditions
LINKS FOR MORE INFORMATION
RELATED DOWNLOADS
PROJECT BIBLIOGRAPHY
Building Guide. 1973.
Houses Architects Design for Themselves. McGraw-Hill, 1974.
Myron Goldfinger. Myron Goldfinger, Architect. Artium Books, 1992.
Record Houses of the Year - 1971. May 1971.
“Theree Basic Elements Multiplied Add Up to a House.” House and Garden, June 1971.
House and Home, July 1971.
L’Architecture d’Aujourd’hui, 1971.
L’Architettura, July 1972.
The New York Times, May 1971.
Young Living, Spring 1972.
























































































































































































































