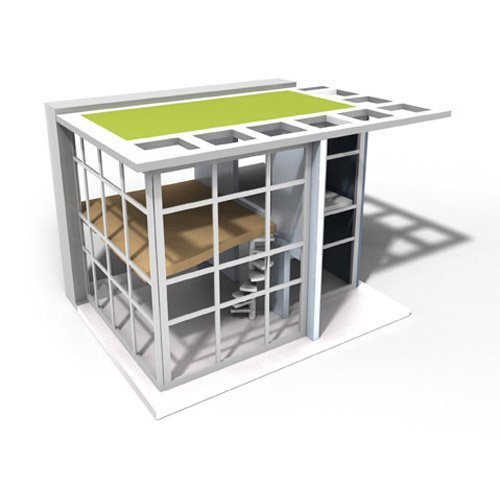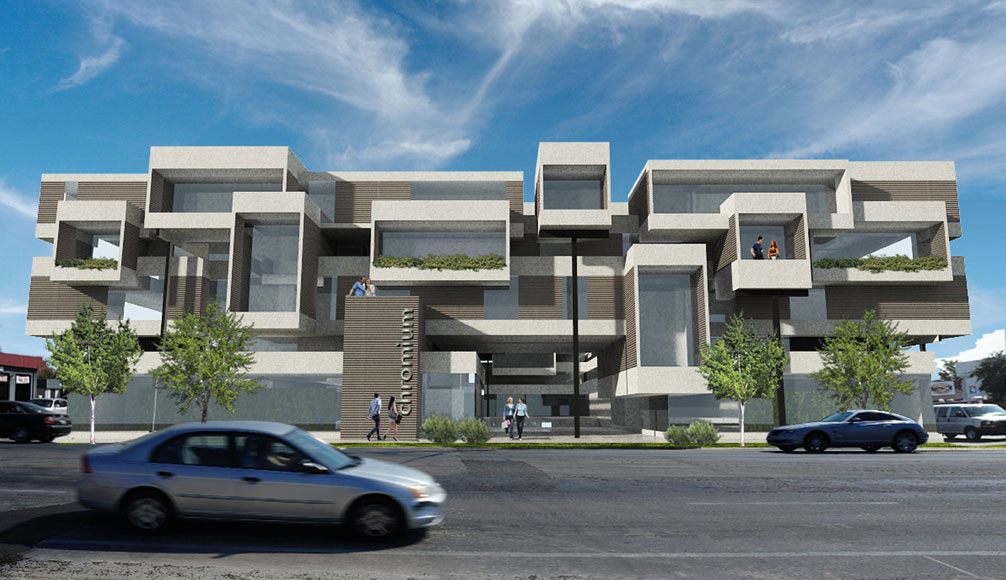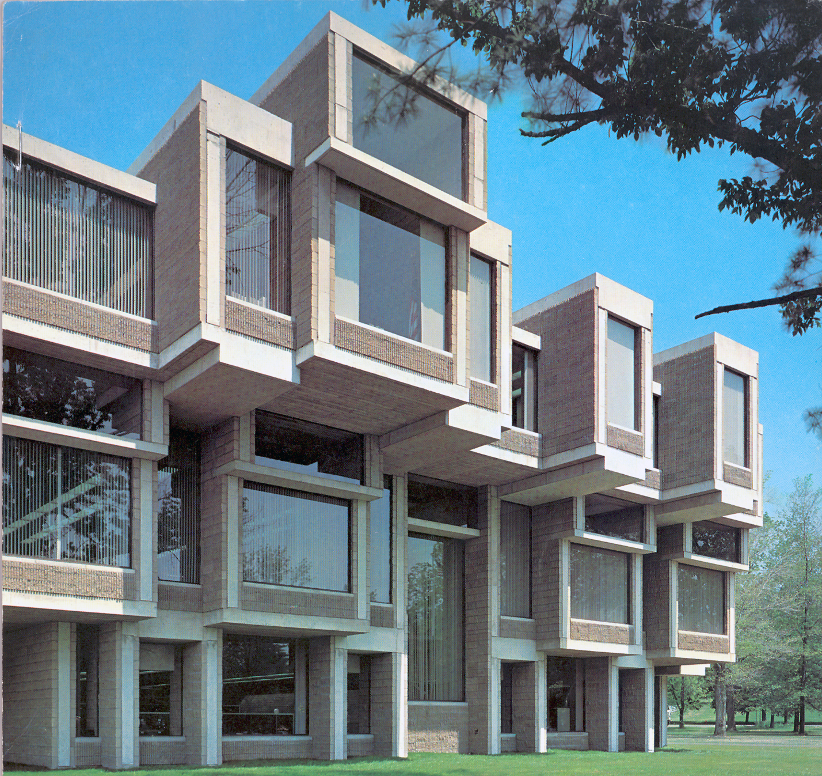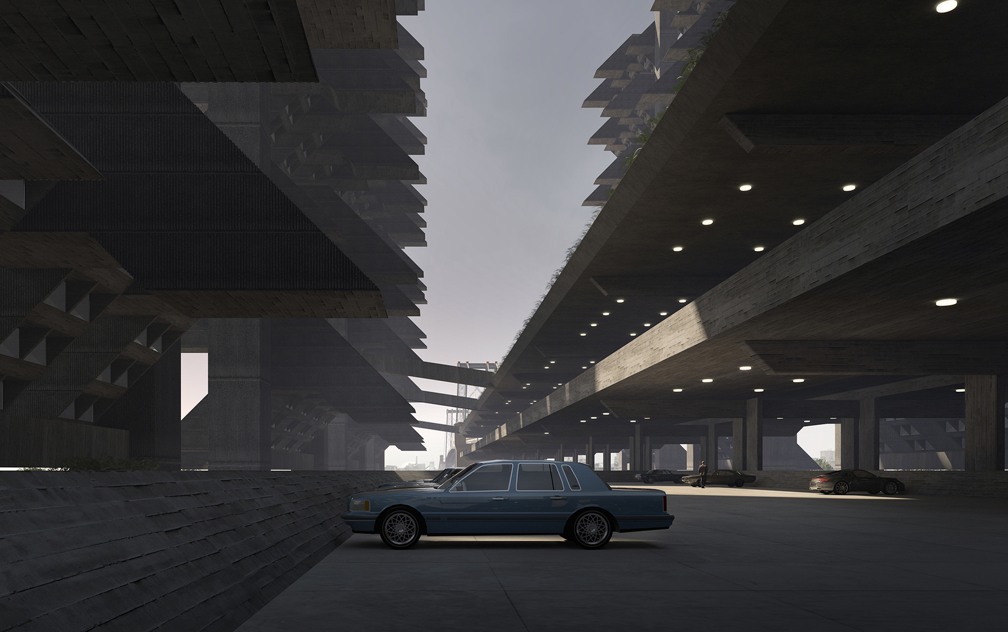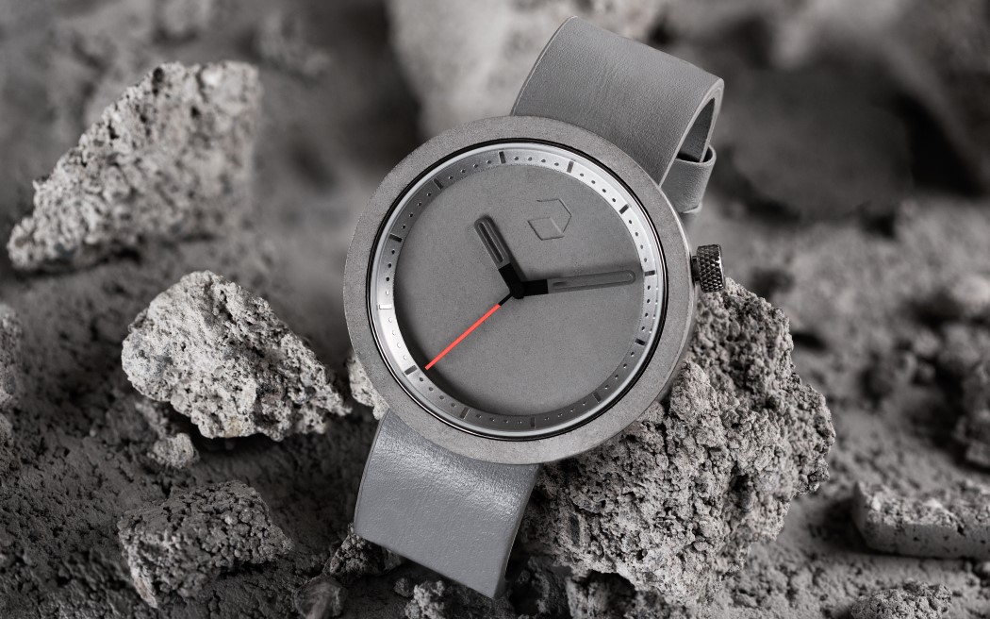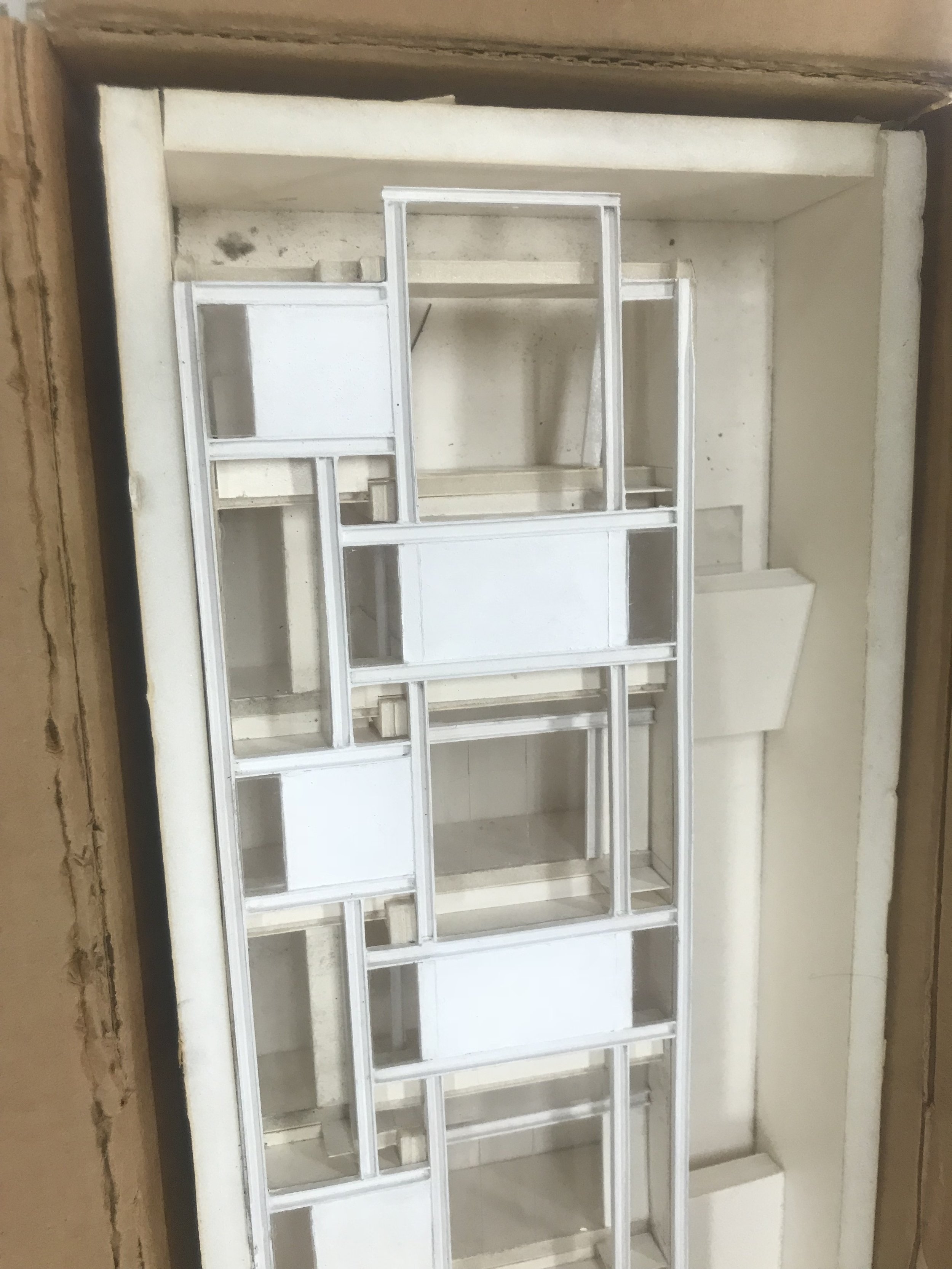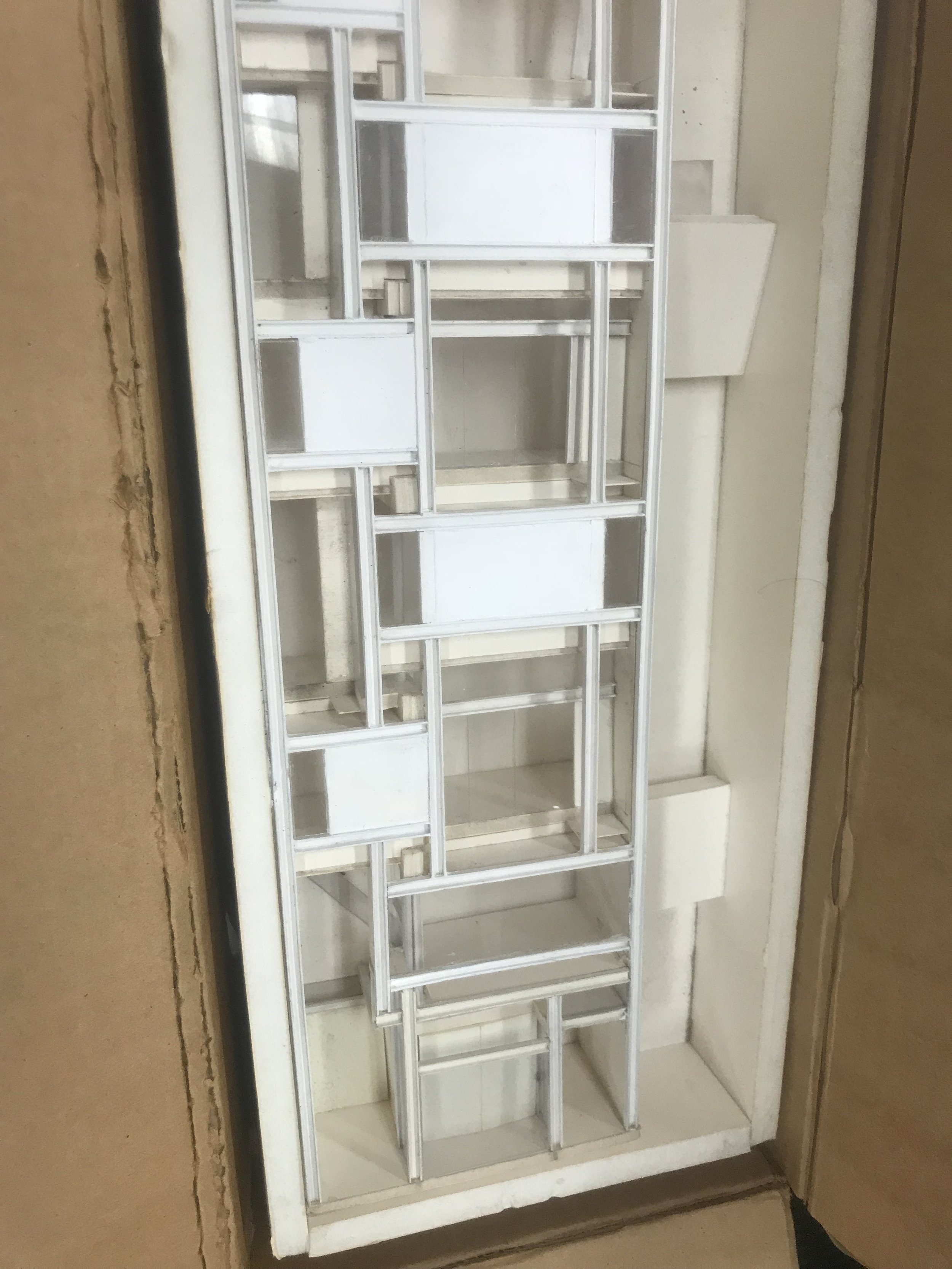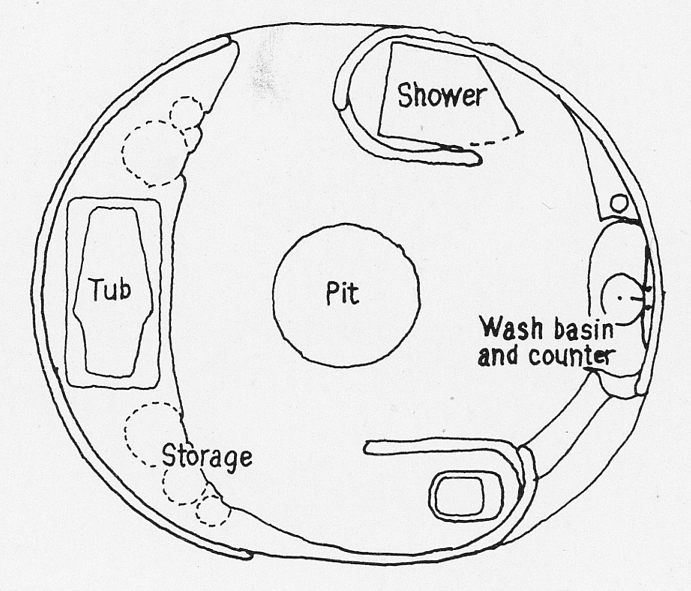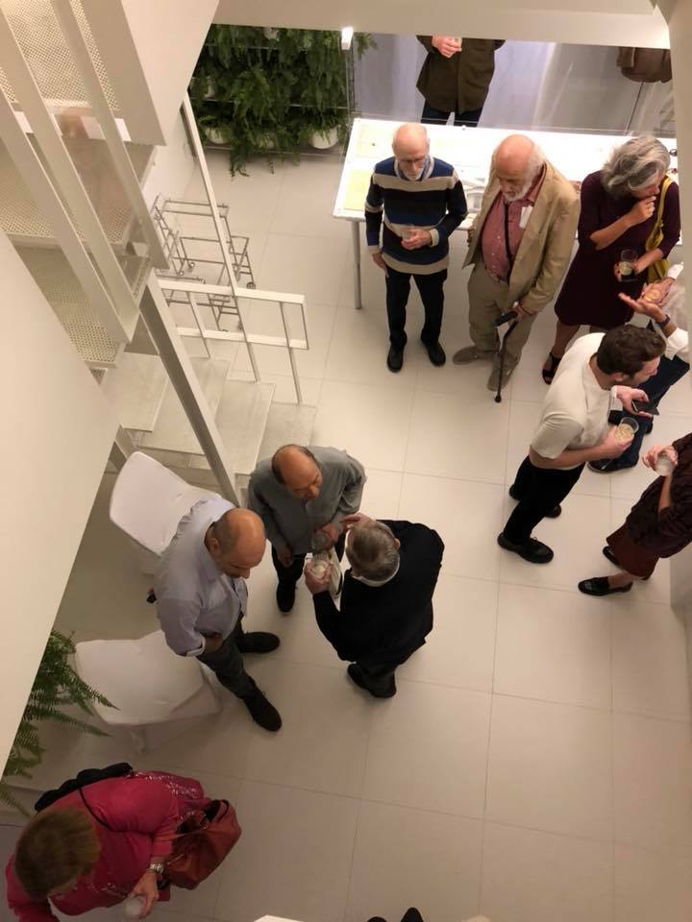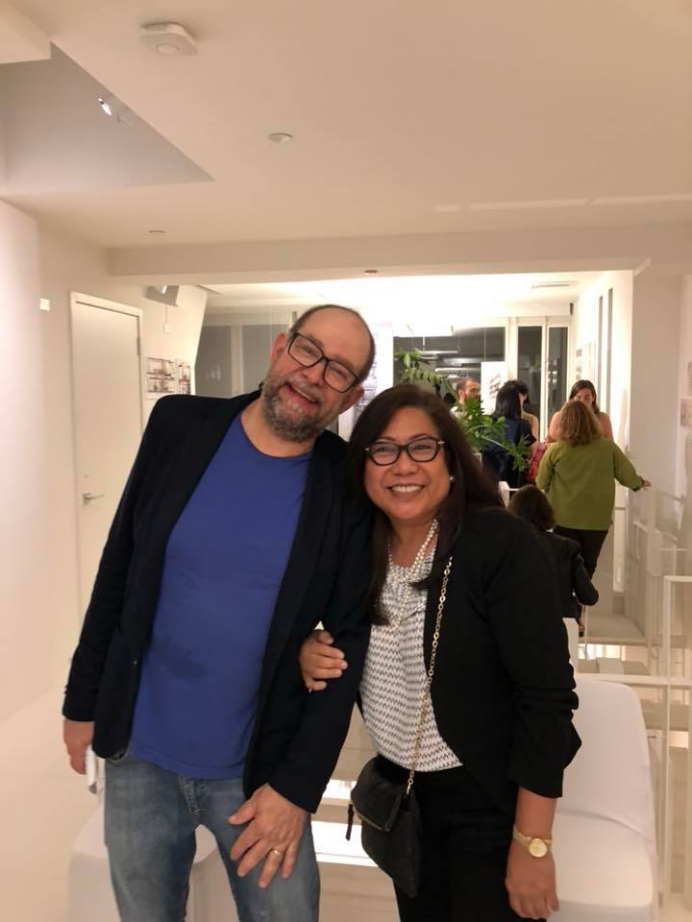Dag Hammarskjöld outside the UN building in 1953. Photo: Dag Hammarskjöld Foundation
Paul Rudolph was a fan of Le Corbusier's work. So much so, that he radically changed his design of the Art & Architecture building at Yale following a visit to Corbusier's chapel at Ronchamp. But his criticism could be as strong as his praise.
A friend of the Foundation alerted us to the following excerpt from the February 1st, 1953 edition of the Sydney Herald about the then-recently completed United Nations building:
“Walking through the General Assembly building for the first time last month, a prominent younger-generation American architect, Paul Rudolph, disliked what he saw. ‘It brings the so-called International style close to bankruptcy,’ he said in “Architectural Forum” ‘The building is not really a product of the International style, but rather a background for a grade B movie about “one world” with Rita Hayworth dancing up the main ramp.”
Ouch.
Is that a look of anticipation in Dag Hammarskjold's face while he waits for the show to begin?
If you have a favorite quote you found and you'd like to share, let us know!







