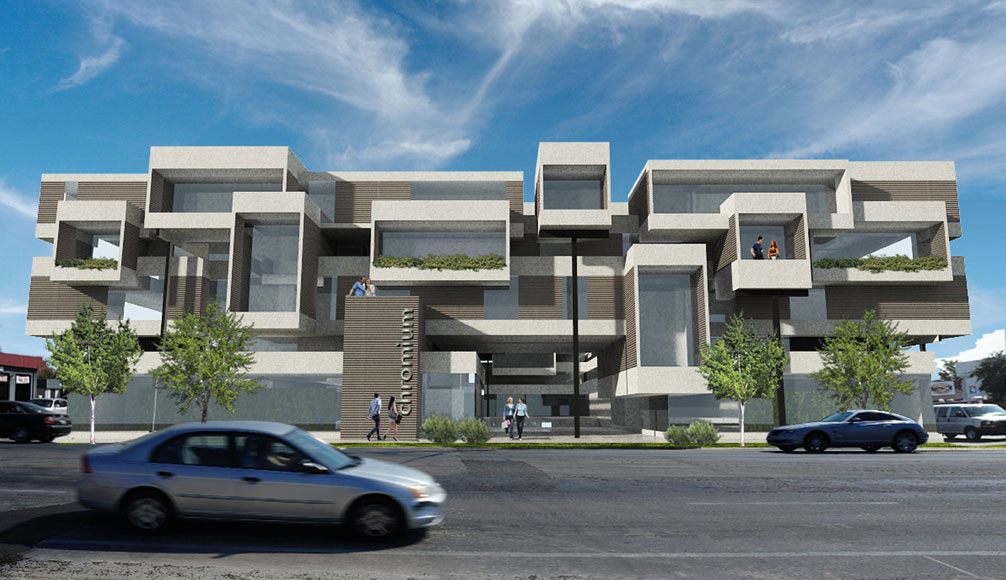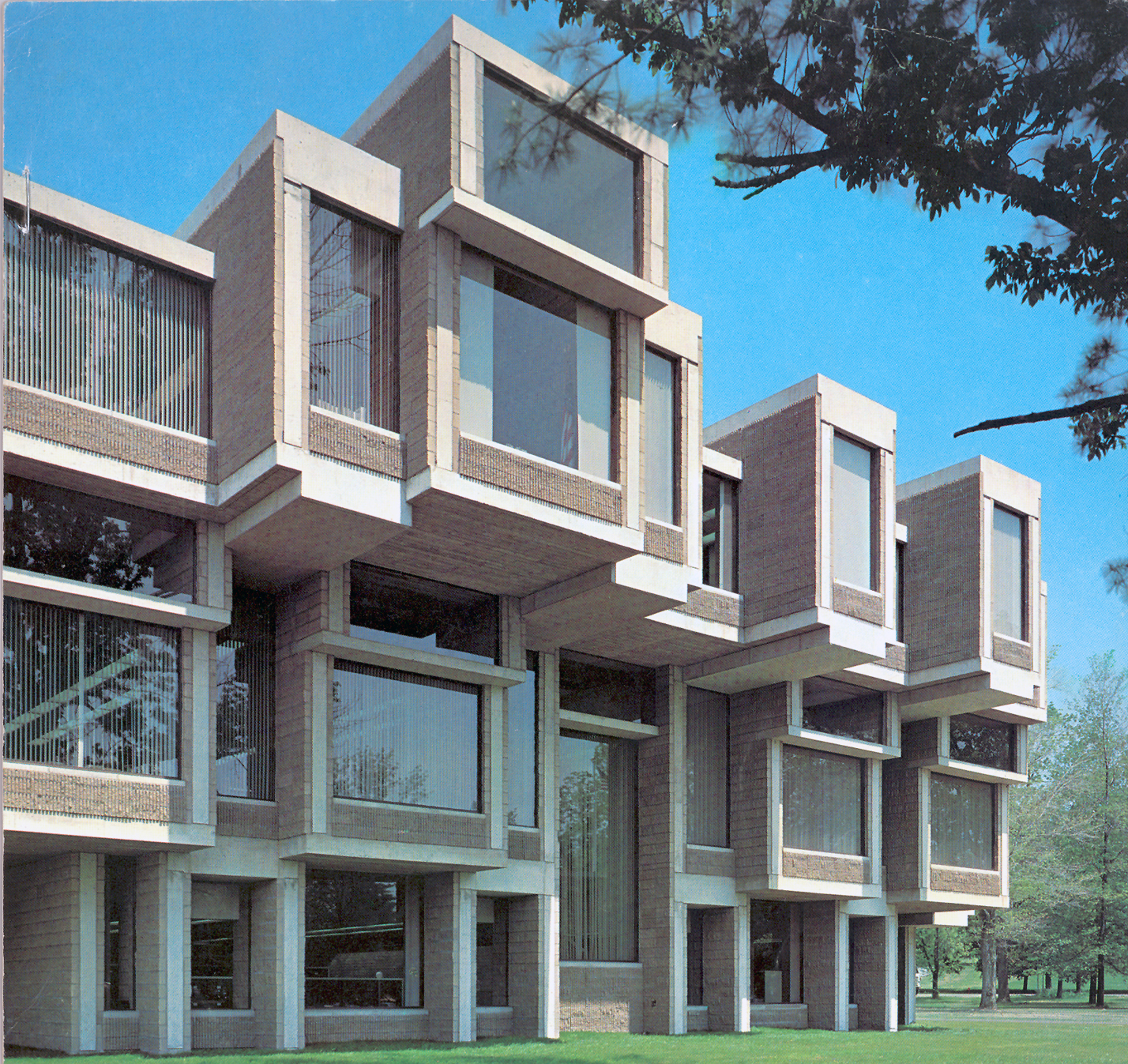Paul Rudolph’s 1966 Sid W. Richardson Physical Sciences Building.
Paul Rudolph’s 1966 Sid W. Richardson Physical Sciences Building was honored with a 25 Year Honor Award from the AIA Fort Worth last night - Thursday, February 25th - during a virtual awards ceremony attended by the Paul Rudolph Heritage Foundation.
According to AIA Fort Worth Honor Awards Committee:
The 25 year award is a test of time used to single out projects built after 1950 that are designed by an architect licensed in the United States, and considered important to the architectural heritage of Fort Worth. Project type or size is not the primary consideration while lasting quality and good design are the foremost considerations.
Photo of the model with (left to right) H.B. Fugua, Leigh Secrest, Dr. James Moudy taken December 02, 1966. Image from the Texas Christian University, TCU Archives and Historical Collections.
This year’s award was given to Paul Rudolph as the project architect with M. Geren & Associates as the associate architect. Accepting the award was Todd Waldvogel, Associate Vice Chancellor for Facilities for Texas Christian University - where the project is located.
Upon accepting the award, Waldvogel said,
“I’d like to thank the AIA Fort Worth, We are proud of our legacy of excellence in design and construction on the TCU campus. It was a marvel in the mid-century when it was designed and built and it is still a workhorse as we transition our science and engineering to twenty-first century work in our laboratories. It is a stately piece of our campus over there and we are happy to accept this award. Thank you for the consideration.”
The ground floor plan of the Sid W. Richardson Physical Sciences Building. Image from the Paul Rudolph Estate Archives at the Paul Rudolph Heritage Foundation.
The building, designed in 1966 and completed in 1970, was constructed as an addition to the original Art-deco inspired Winton-Scott Hall, itself constructed in 1952.
The building is recognized as the first modernist building on Texas Christian University. More information and photos of the building are on our project page, and a essay about Rudolph’s work in Texas by local architect Mark Gunderson can be found on our site here.
The exterior of the Sid W. Richardson Physical Sciences Building in the late 1960’s. Image from the Lauren Soth Architecture Collection, Carleton College.
The award was first presented by the Fort Worth chapter beginning in 1999 to the Kimbell Art Museum by Louis Kahn.
Paul Rudolph projects have been presented with the award in the past, including the Bass Residence in 2005 and City Center Towers in 2011. Rudolph is joined by distinguished architects such as Louis Kahn, Philip Johnson and I.M. Pei among many others who have done exceptional work in the Fort Wroth area.




























