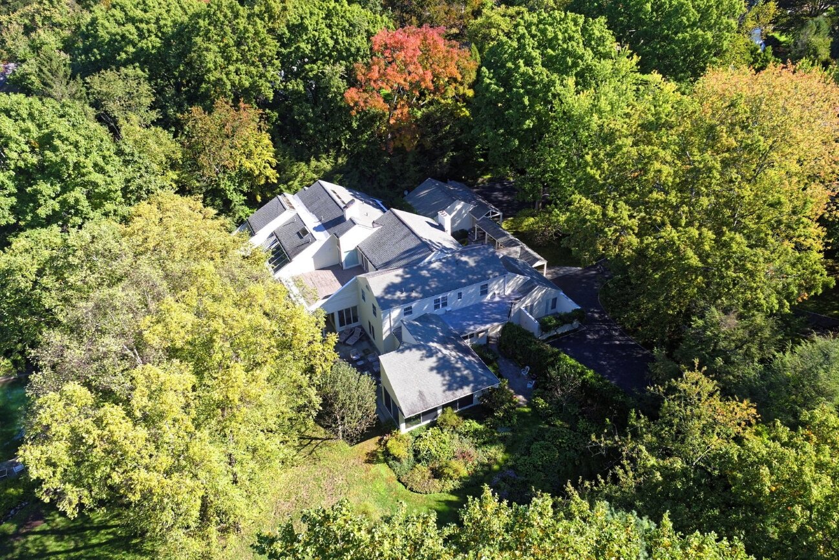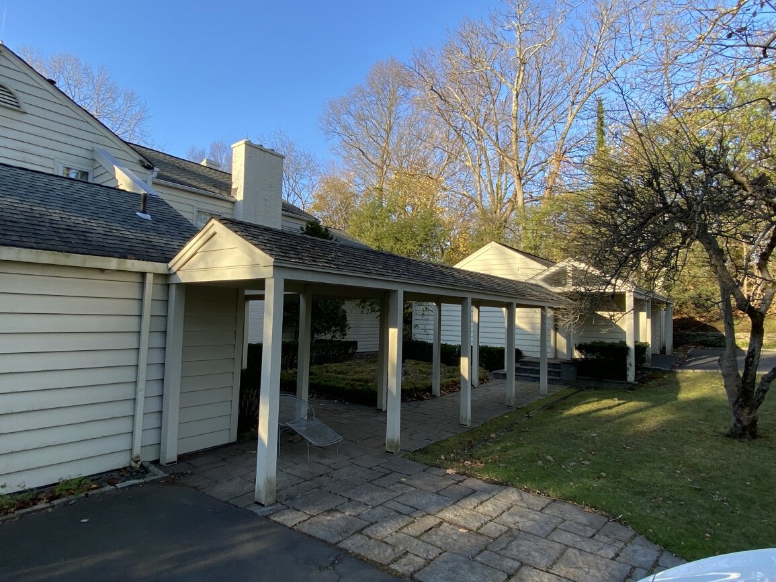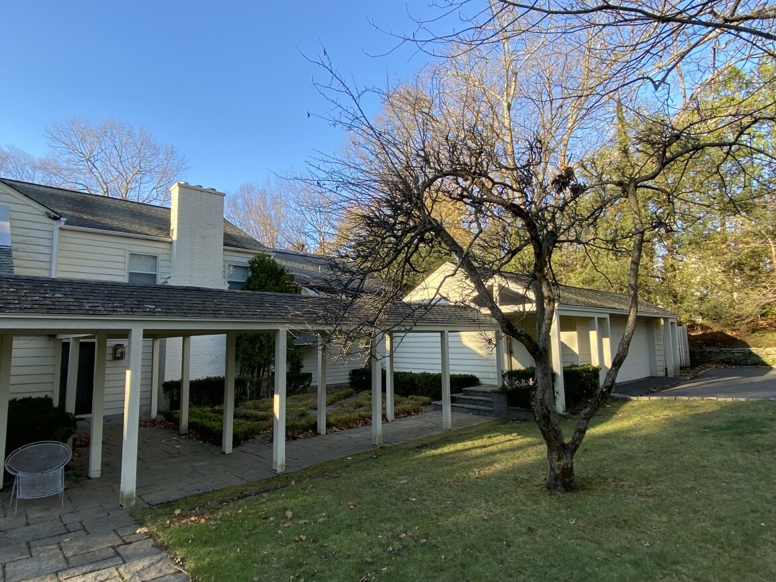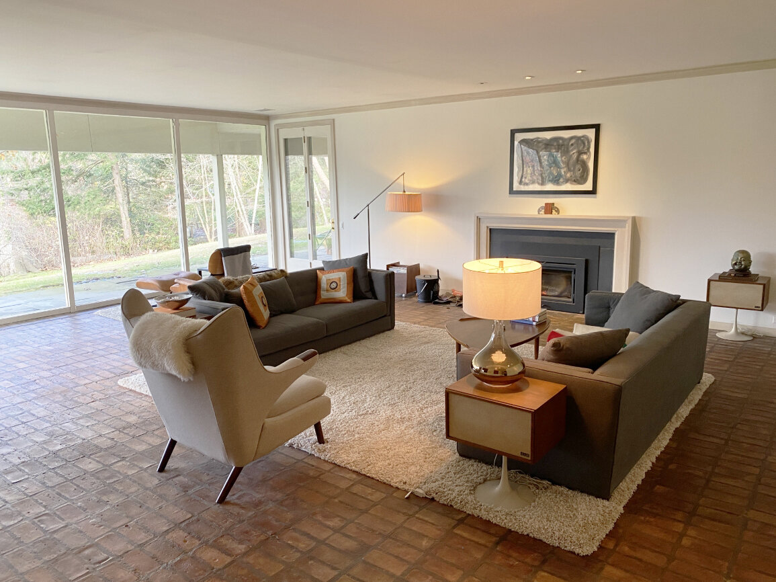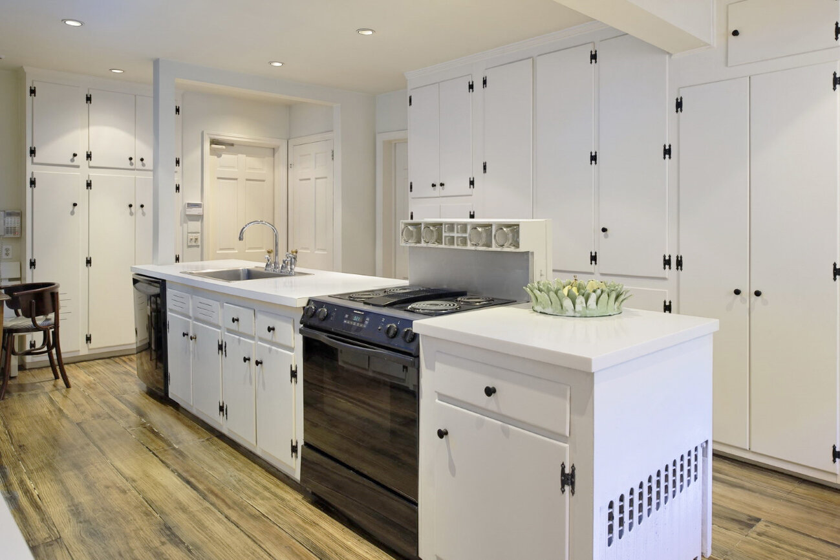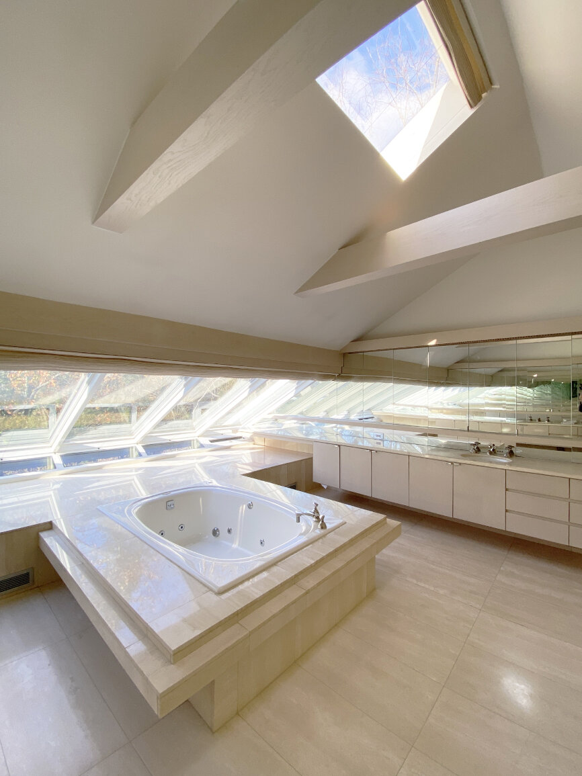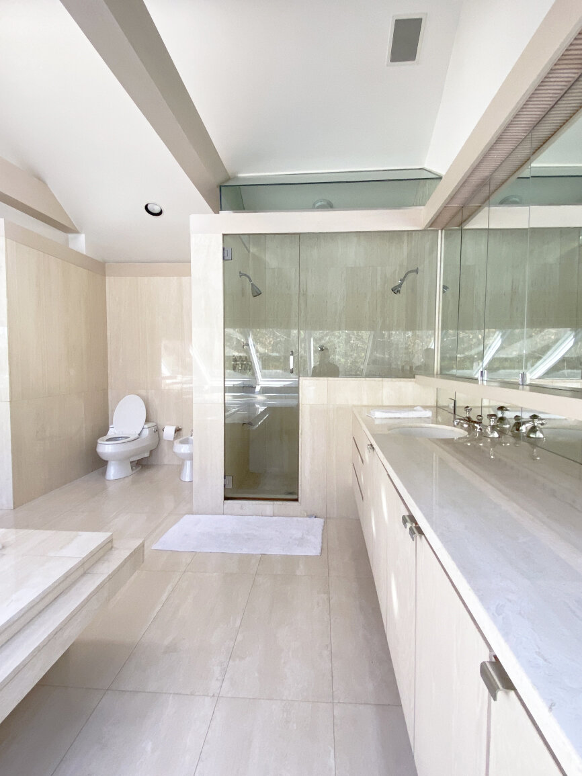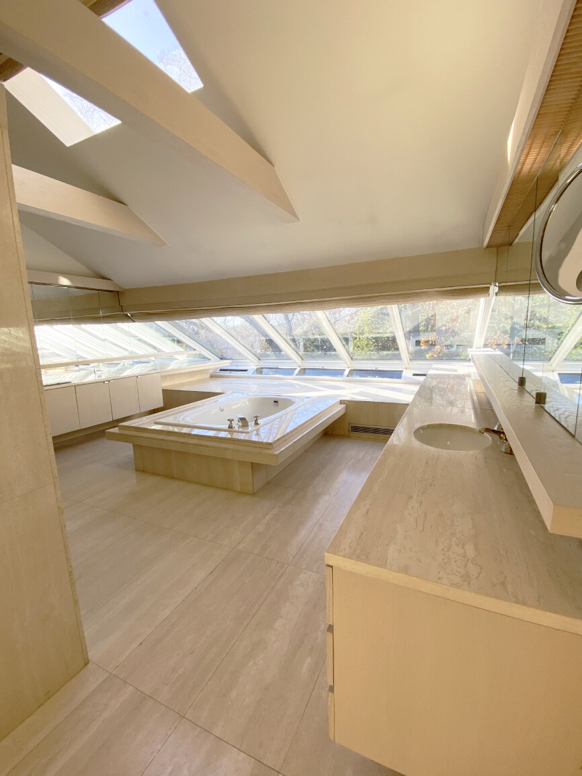Engel Residence
20 Pleasant Ridge Road
Harrison, New York 10528
Year Designed
1939 / 1986
Asking Price
$1,900,000 USD
Paul Rudolph’s Engel Residence at 20 Pleasant Ridge Road in Harrison, New York is for sale.
The original residence was constructed in 1939, and Paul Rudolph designed an addition to the home in 1986.
The Engel Residence addition is the result of a personal friendship between Cecile Engel and Paul Rudolph, who was a contributor to a book of essays she edited and published (Delphinium Blossoms: An Anthology). His essay is titled ‘Urban Design: The Forms of Things Yet Unknown’. According to a brief biography following the essay:
“He is one of our precious architectural visionaries. In this essay he pleads for cities with a sense of their proper harmonies. In doing this, he increases our awareness of shapes and spaces in a new way. For example, he discusses ways to make the automobile and the building fit side by side in urban structures. He shows how the art of urban design demands the talents of artist, architect, and planner.
‘Urban Design’ speaks with a deceptively simple voice as it creates a complex and as yet unrealized schematic of a proper future city. We are ever so grateful to him for opening our eyes to another solution for solving the problems of our complex environment.”
The secluded 7,452 sq. ft. residence is situated on a private 4 acre landscaped property with an in-ground pool and tennis court, providing a tranquil oasis just 40 minutes from Grand Central in nearby New York City. The property abuts a maintained horse and hiking trail.
The Rudolph addition features dramatic entertaining rooms with floor-to-ceiling picture windows and sliding doors looking out over the beautiful natural surroundings. The first floor includes several Rudolph design interventions including a one-of-a-kind temperature controlled 3,000-bottle wine room.
A 1,570 sq. ft. stunning Master Suite designed by Rudolph offers serenity with soaring ceilings, floating beams and masterfully hidden lighting throughout the adjacent walk-in closets and oversized ensuite Master Bath complete with jacuzzi tub and travertine tiles.
The property includes a free form heated pool, tennis court, rolling lawns, stone terraces, and lush landscaping.
Features
Square Footage: 7,452 s.f.
Lot size : 4.0 acres (174,240 s.f.) landscaped with pool & tennis court, abuts a maintained horse/hiking trail
Location: Harrison, New York
Systems: Central Heating and Central Air Conditioning
Layout: 5 bedrooms and 5.5 baths, spread across a two level floor plan. The house features a detached garage with space for 2 cars accessible by covered walkway.
Taxes: 2019 -2020 ($23,350 / year)
For more information about the property’s history, see the Project Page in the Paul Rudolph Heritage Foundation Archives.
For more information, please contact:
Whit Penski
Email: jwpenski@gmail.com
Cell: 917.656.9775
Current Exterior Photos
Current Interior Photos
The above information is offered in the spirit of supporting the architectural appreciation & preservation of the work of Paul Rudolph. The Paul Rudolph Heritage Foundation is not responsible for the accuracy and/or completeness of the above information, and we urge you to consult directly with the property sellers and/or their authorized and licensed representatives.


