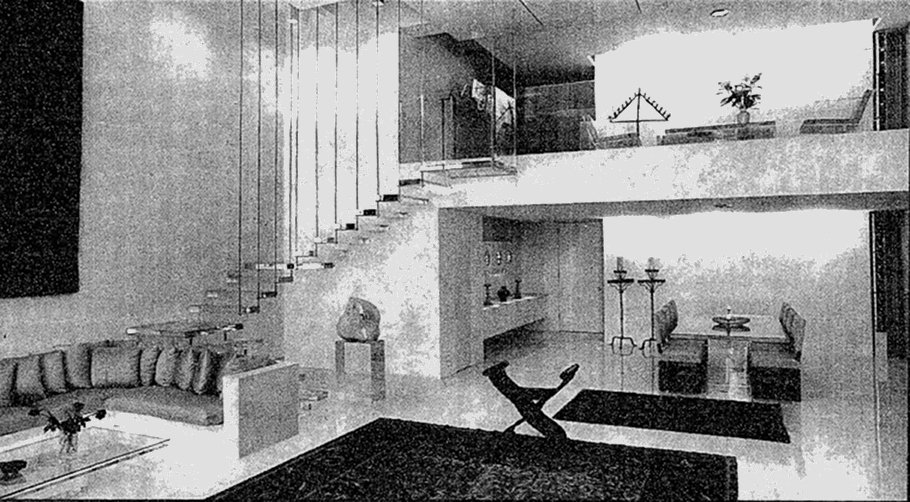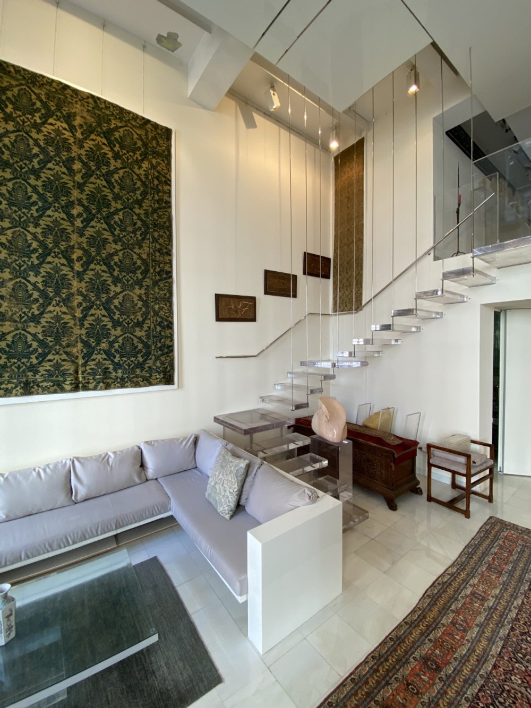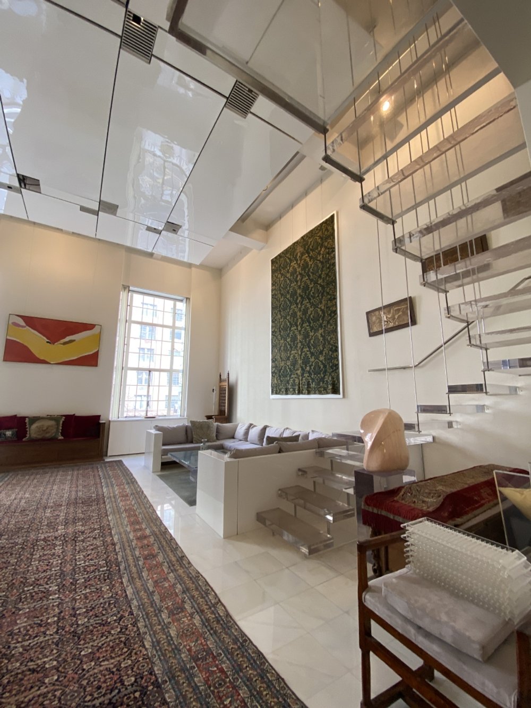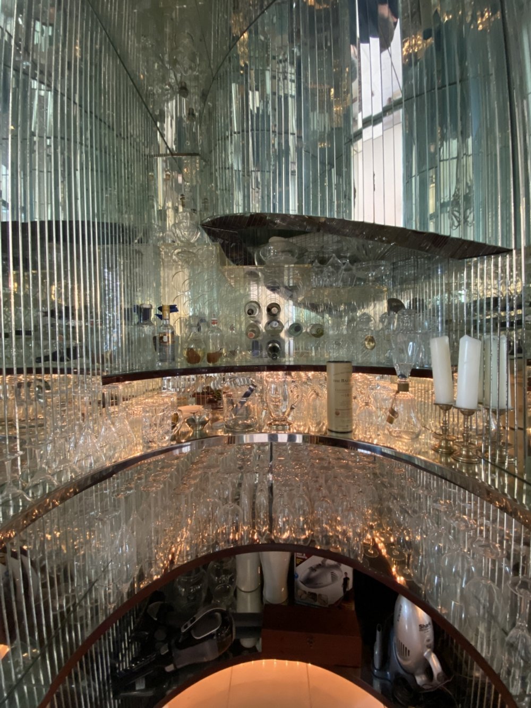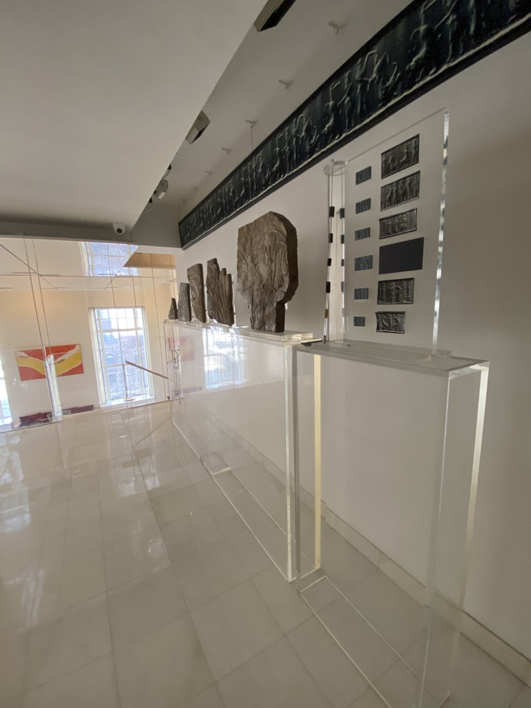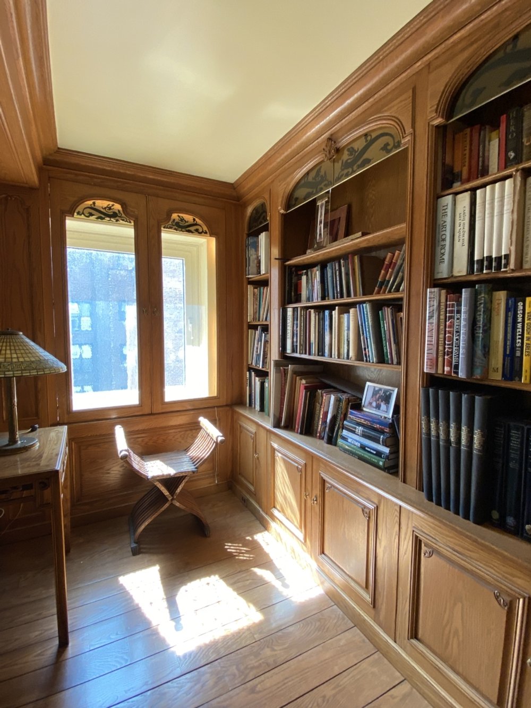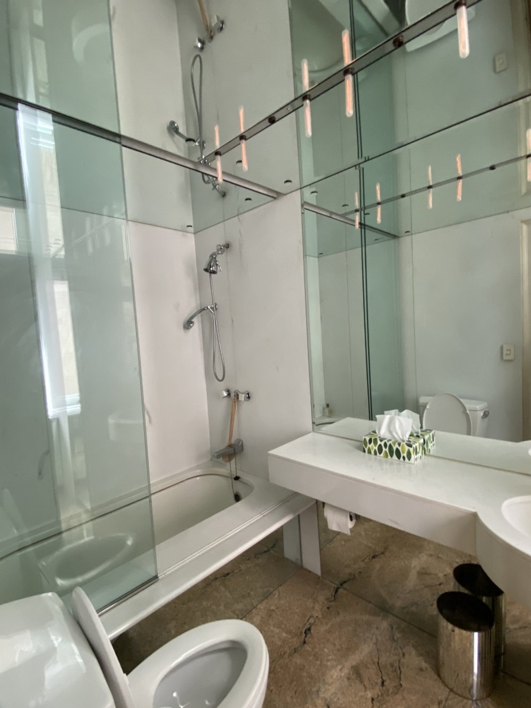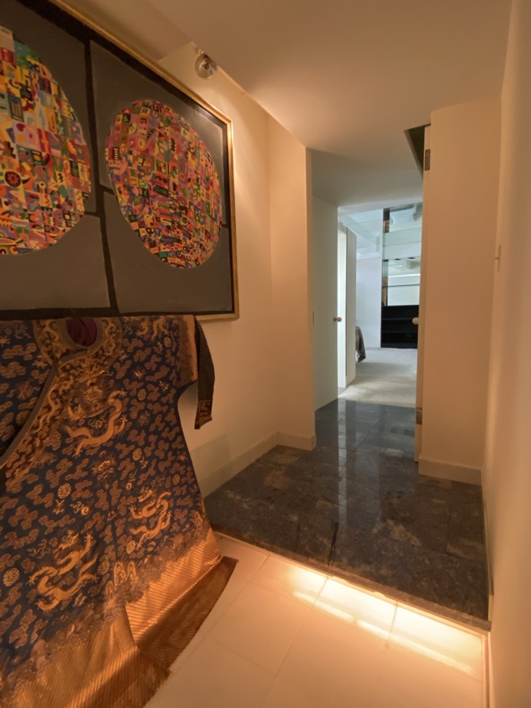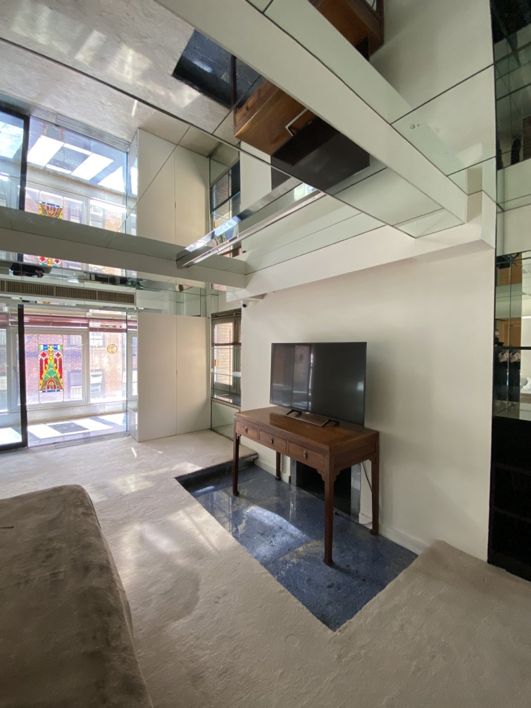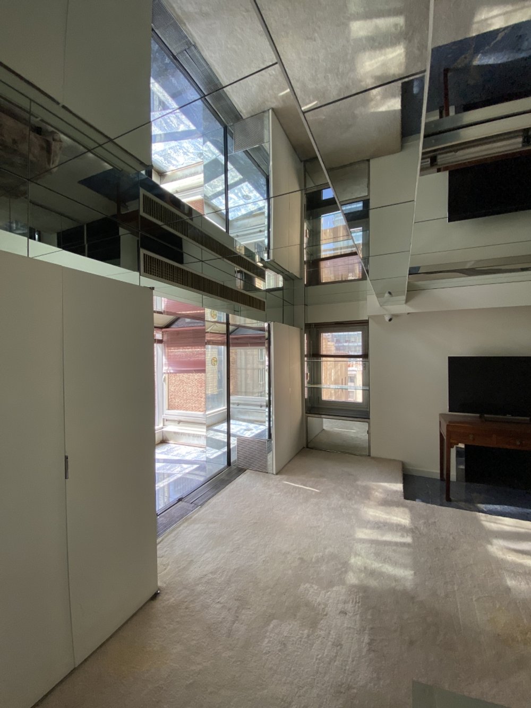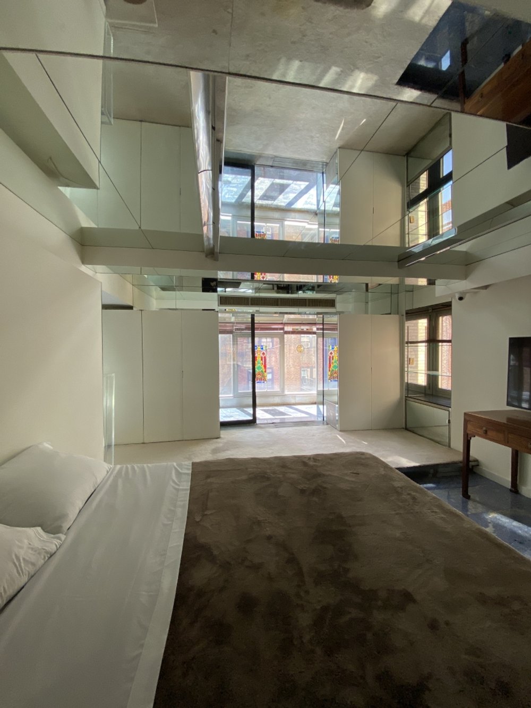Benjamin Residence
322 East 57th Street #4/5B
New York, New York 10022
Year Designed
1929-1930; Rudolph designed an interior alteration in 1978
Asking Price
$3,500,000 USD
Paul Rudolph’s Benjamin Residence at 322 East 57th Street Unit #4/5B in New York City is for sale.
322 East 57th Street, built in 1929 and completed in 1930, is one of the most storied co-ops in New York City. It was designed by architect, Harry M. Clawson of Caughey and Evans, the same architects who designed and built the Hampshire House. Known as home to prominent literary figures, designers, architects and artists, 322 East 57th Street was reputed to be the home of Orson Wells. Other luminaries who have lived in the building include Clay Felker, founder of New York Magazine and his wife, author Gail Sheehy, Tamara de Lempicka, the famous painter of the Art Deco period, Lilly Pons, famous coloratura and Andre Kostelanetz, her conductor husband, John Fleming, one of the great book collectors of the 20th century.
The original owner, Dr. Vallo Benjamin (1934-2021) graduated from the Tehran School of Medical Sciences in 1958, later working in the city and specializing in Neurosurgery. He hired Rudolph to design alterations to the apartment in 1978.
Step out of a private elevator landing into this unique and sprawling duplex home with grand proportions. As you enter the apartment, the eye is drawn to a magnificent living room with a double height ceiling and wood burning fire place. (The building is among the very few in NYC with double height living rooms). The two 14' north facing windows generate brilliant light. The immensely gracious living room is perfect for entertaining and is open to a large dining room. To the left of the entry gallery is a chef's kitchen.
Three bedrooms complete the upper level. The large primary bedroom has a luxurious en-suite bath, as well as access to a sauna with a shower (which can be converted into another full bath). The second bedroom, also, has a bath en-suite and ample closet space. The third bedroom has a half bath and direct access to the sauna and shower.
Original Rudolph designs include a dramatic suspended plexiglas stair connecting the upper level of the unit to the living room below, echoing his design of the famed Hirsch/Halston residence a little over a decade earlier. The living room also features a Rudolph-designed hidden circular bar, covered in mirrors. Several custom furniture and display pieces designed by Rudolph for the apartment are also available, including many constructed out of plexiglas. The unit is in its original condition as Rudolph had designed it for the client back in 1978.
“In the apartment, Rudolph separated the old from the new,” says Maria Torresy, co-listing agent with Brown Harris Stevens, who has lived in the building since 1970. “The lucite furniture contrasts with the 15th- and 16th-century chairs and rugs. Rudolph used transparent materials to create an apartment in which walls, floors and ceilings tend to disappear. A lucite staircase, suspended on stainless-steel rods, connects to the double-height living area, with white walls and dropped ceiling panels that conceal lights. A vertical wall at the back looks nearly incandescent when the lights are turned up.”
This is a rare opportunity to own a piece of architectural history and especially one that has not been modified from Rudolph’s original vision.
Features
Type: Duplex
Rooms: 5.0
Bedrooms: 3
Bathrooms: 3.0
Formal dining room: Yes
Woodburning fireplaces: 1
Pied-à-terre allowed: Yes
Period: Pre-War
Built: 1929
Building Type: Elevator
Doorman: Yes
Attended lobby: Yes
Laundry in building: Basement
Storage available: Yes
Pets allowed: Yes
For more information about the property’s history, see the Project Page in the Paul Rudolph Heritage Foundation Archives.
For more information, please contact:
Maria Serena Torresy
Associate Real Estate Broker
Brown Harris Stevens
Email: mtorresy@bhsusa.com
Cell: 917.576.9500
Office: 212.906.9317
House Listing:
view listing for this house
Drawings
Historical Photos
Current Photos
The above information is offered in the spirit of supporting the architectural appreciation & preservation of the work of Paul Rudolph. The Paul Rudolph Institute for Modern Architecture is not responsible for the accuracy and/or completeness of the above information, and we urge you to consult directly with the property sellers and/or their authorized and licensed representatives.



