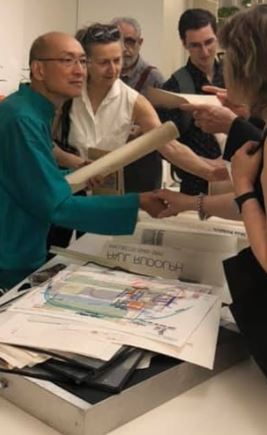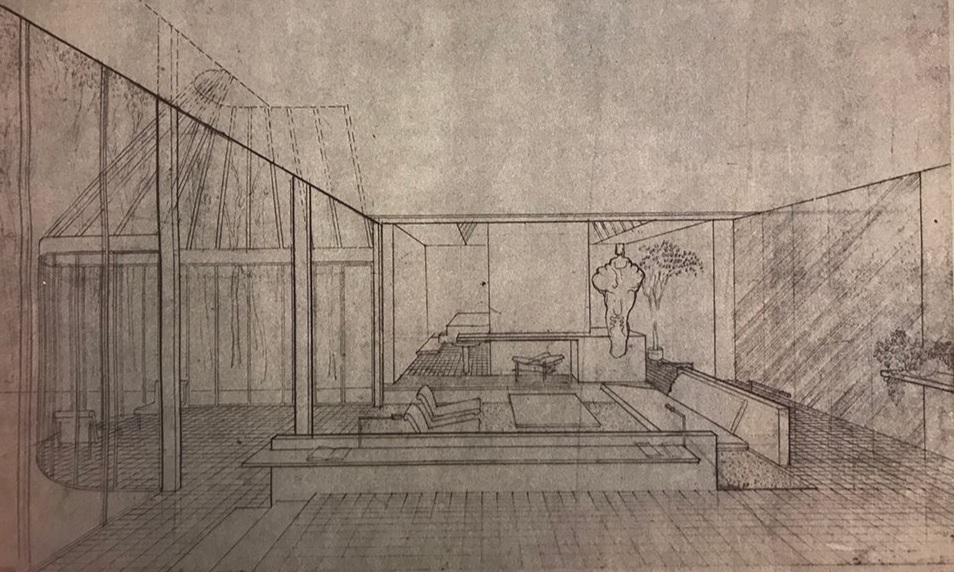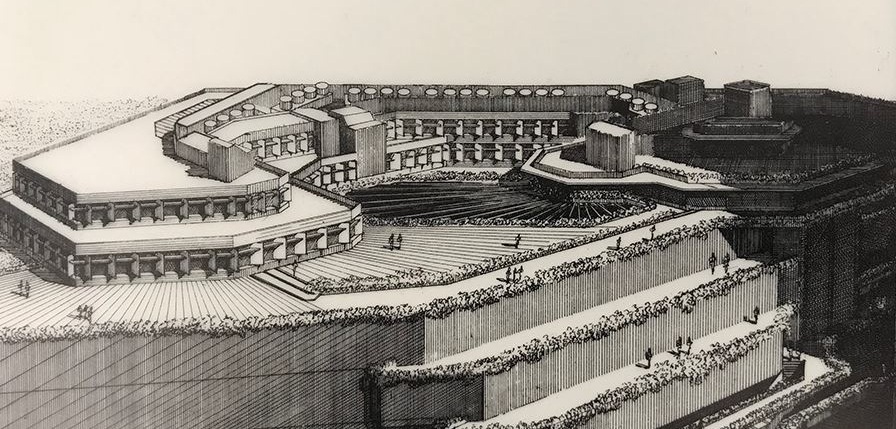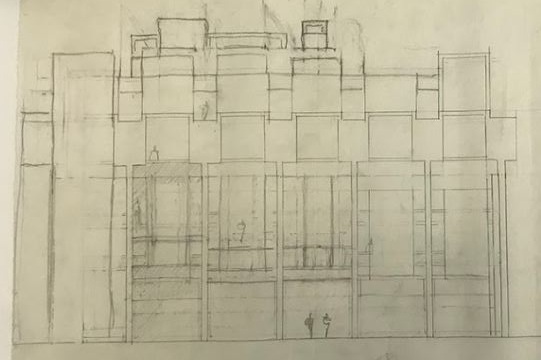R. D. Chin donates “a treasure" of Paul Rudolph original drawings, prints, and graphics to the Paul Rudolph Heritage Foundation
Some of the Paul Rudolph drawings and documents donated by R.D. Chin to the Paul Rudolph Heritage Foundation. At the top-left is a rendering of the base of the Wisma Dharmala Tower in Jakarta; at the top-center are two sketches for the Yale Art & Architecture Building; at the top-right is a poster for an exhibit of Rudolph drawings that took place at the Max Protetch Gallery; at the bottom right and center are drawings for the Edersheim guest facilities, and at the bottom-left is a perspective rendering of an interior in the LIcht Residence. Photo: Kelvin Dickinson, for the Paul Rudolph Heritage Foundation
R. D. Chin—architect, interior designer, former key staff member of Paul Rudolph’s architectural office, and Feng Shui master (and author of a significant book on the subject)—gave a thrilling presentation at the Paul Rudolph Heritage Foundation’s first SpaceMaker Salon Series event.
R.D. Chin, standing at center—architect and Feng Shui master—and a former key member of Paul Rudolph’s staff. In this shot, taken during his presentation at July’s S;pacemaker Salon, he is explaining the various Rudolph drawings and documents which he has generously donated to the archives of the Paul Rudolph Heritage Foundation. The event took place within the Modulightor Building, in the 5th & 6th floor duplex gallery space. Copies of R. D.’s book,, Feng Shui Revealed: an Aesthetic, Practical Approach to the Ancient Art of Space Alignment, can be seen on display at the lower-right corner Photo: Kelvin Dickinson, for the Paul Rudolph Heritage Foundation
During his talk, on Friday, July 19th, 2019, R. D. spoke of how he began to work at the Paul Rudolph office, and his many fascinating experiences there (working very closely with Rudolph). He revealed how he transitioned to his current path, becoming a highly-regarded Feng Shui consultant, and showed examples of his working method—on architectural projects ranging from residences to a bank.
RD Chin, at left, the featured speaker at July’s SpaceMaker Salon. Drawings from his professional portfolio are in the foreground, and one can see some of the diagrammatic analysis drawings which he uses in his Feng Shui consulting work. RD said that one of the things he leaned from Paul Rudolph was the use of color when working out a design problem and in evolving architectural solutions. Photo: Kelvin Dickinson, for the Paul Rudolph Heritage Foundation
During the presentation he rolled out drawings from the Rudolph office—both of projects he worked on, and other Rudolphian graphics—explaining the use and and meaning of each. He then surprised the Paul Rudolph Heritage Foundation by saying that he was donating them to our archives.
These drawings and documents are a significant addition to the body of sketches, renderings, construction drawings, and graphics that Rudolph and his staff generated across his half-century career—and the Paul Rudolph Heritage Foundation will be cataloging them and making them available for scholarly study. For now, we thought you’d like to see some of the amazing treasure which R.D. Chin has donated to us, and a selection is below.
One of the donations was a high-quality print of Rudolph’s detailed perspective rendering for the base and lower floors of the Wisma Dharmala Tower in Jakarta. Photo of drawing by Kelvin Dickinson, for the Paul Rudolph Heritage Foundation
A floor plan for changing rooms, rest room, and the lounging area in a proposed outbuilding for the Edersheim Residence in Larchmont, NY. The diazo print is dated 1988. Photo of drawing by Kelvin Dickinson, for the Paul Rudolph Heritage Foundation
Rudolph’s perspective rendering of the “living room and glass loggia” of the Licht Residence in Hewlett Harbor, NY. A project of the mid-1980’s, this drawing was incorporated into the cover sheet of the construction drawings—of which a full set of diazo prints was donated by Mr. Chin. Photo of drawing by Kelvin Dickinson, for the Paul Rudolph Heritage Foundation
The donation included a print of a rendering of the Concourse in Singapore, a project of the late 1970’s/early 80’s. The print is the highest-resolution version we’d ever seen of that perspective drawing, and this is a detail from it. Photo of drawing by Kelvin Dickinson, for the Paul Rudolph Heritage Foundation
A preliminary sketch, pencil on tracing paper, for an exterior elevation of Paul Rudolph’s most famous work: the Yale Art & Architecture Building (now known as Rudolph Hall). Photo of drawing by Kelvin Dickinson, for the Paul Rudolph Heritage Foundation
On the same sheet as the above elevation drawing is this small diagram, showing the “pinwheel” parti that is the basis of the Yale building’s floor plans. Photo of drawing by Kelvin Dickinson, for the Paul Rudolph Heritage Foundation
Two of Paul Rudolph’s “tornado people” (excerpted from the elevation sketch, above)—the type of scale figures which Rudolph used for much of his career, and a “signature” of his drawings. Photo of drawing by Kelvin Dickinson, for the Paul Rudolph Heritage Foundation
We give our profound thanks to R.D. Chin for this magnificent donation—a gift, not just to the foundation, but to the larger world of all those who admire Paul Rudolph, and seek to lean from his legacy.










