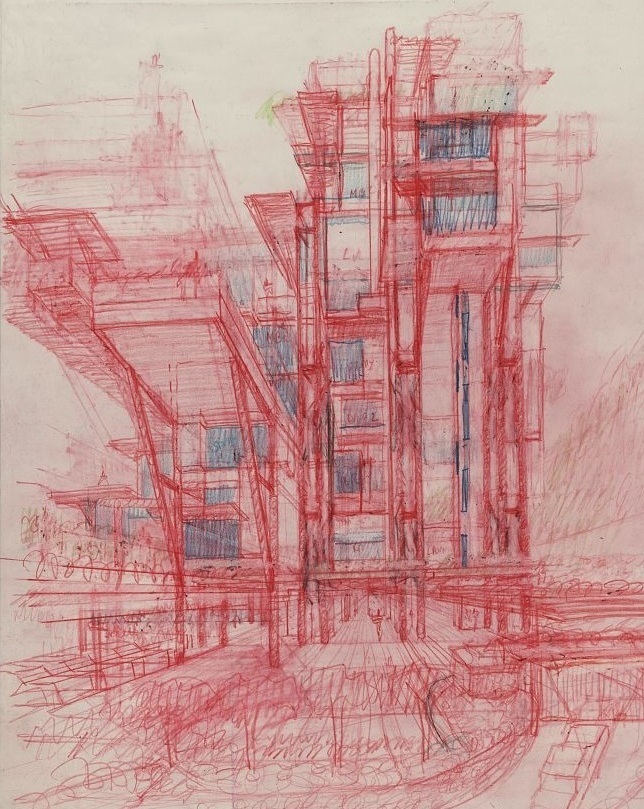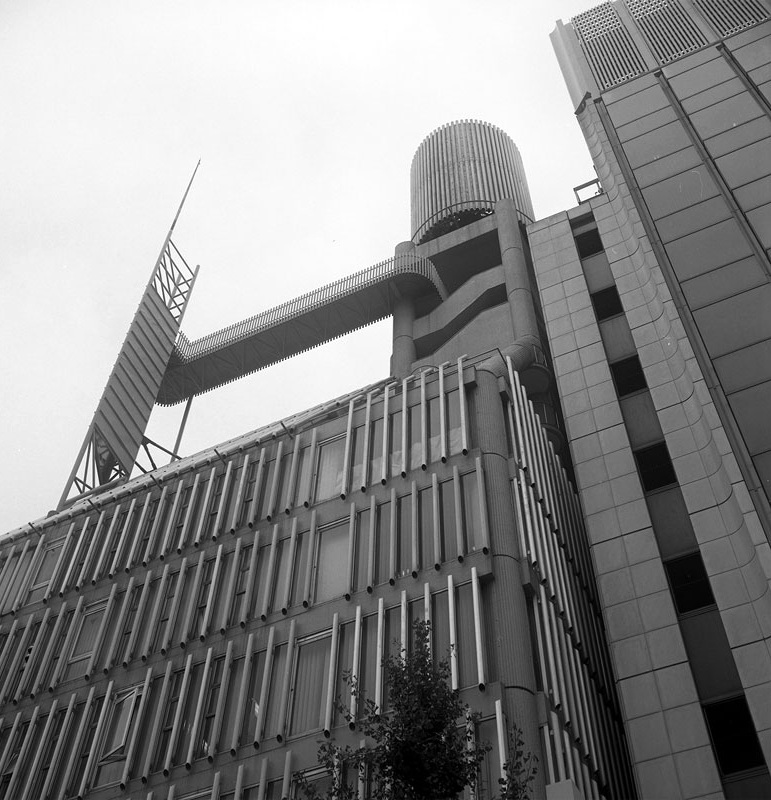Paul Rudolph’s sketch for the Plantation Road Triplex project in Hong Kong, color pencil on vellum, 1995—a project he was working on towards the end of his half-century career. This perspective sketch (which one observer characterized as “Metabolist”) includes vertical and diagonal structure, multiple levels, and supported as well as cantilevered elements—and shows one of the series of different approaches that Rudolph explored while developing his ideas for this project. Image © The Estate of Paul Rudolph, The Paul Rudolph Heritage Foundation.
INFLUENCES AND INVESTIGATIONS
It is often said that Paul Rudolph’s two main influences were:
Wright—for the layered, rich, flowing and complex organization of his spaces
Le Corbusier—for his sculptural shaping of masses in light (as well as his use of concrete).
But a wider look reveals a great range of inputs into Rudolph’s life and thinking.
Japan is an example. One of the Paul Rudolph Heritage Foundation’s exhibits, for Rudolph’s 2018 centennial, included a 1995 sketch for his Plantation Road project in Hong Kong (shown above).
A visitor to the exhibition looked at it and exclaimed “Metabolism!”—the name of a post-war Japanese architectural movement (primarily of the 1960’s and 70’s) which “fused ideas about architectural megastructures architectural with those of organic biological growth.” Rudolph was well aware of Metabolism, having been in Japan in 1960 to attend an architectural conference where—significantly—the movement was initiated. Rudolph also owned a large and richly illustrated book on Metabolist architecture—the significant monograph, we’re told (which is currently in the library of the Modulightor Building). So there’s a discernible link from that Japanese architectural movement -to- his 1995 design sketch. Like many great architects, Rudolph was always looking at and digesting what was happening in the world of design.
Another project of Rudolph’s, the Daiei Headquarters Building in Nagoya, Japan (from the early 1970’s), also shows his awareness of that Japanese Metabolist movement.
The Daiei Headquarters Building in Nagoya, Japan, designed by Paul Rudolph, 1971. The articulated elements at the roof (shown here), and also the expressive volumes and details at the building’s ground level and in its lobby, could be described as Metabolist. Image © The Estate of Paul Rudolph, The Paul Rudolph Heritage Foundation.
RUDOLPH AND THE INTERNATIONAL STYLE—aND MIES
What about other influences on Rudolph?
After the initial Florida phase of career, the preponderance of Rudolph’s work—though clearly Modern—is not associated with the stricter (Gropius-ian) aspects of the International Style. But Rudolph was engaged with that approach—at least in his thinking—and we continue to be intrigued by this quote from him:
“You must understand that all my life I have been interested in architecture, but the puzzle for me, in many ways, is the relationship of Wright to the International Stylists. Now perhaps for you that seems beside the point, or very, very strange. It has a little bit to do with when you come into this world, and that is when I came to grow. Wright’s interest in structure was, to a degree. a psychological one. I am fascinated by his ability to juxtapose the very heavy, which is probably most clear, almost blatant, too blatant, in Taliesin West with the very, very light tent roof. It isn’t that his structures are so clear, because they are not. It is that he bent the structure to form an appropriate space. He would make piers three times the size that they needed to be in order to make it seem really secure. Or he would make the eave line two or three inches deep by all sorts of shenanigans, from a structural point. My God, what did to achieve that, because he thought it ought to light. I would agree with him in a moment, but the International stylists would not. Well. they did and they didn’t. It was the bad and ones who did not. They didn’t know how, didn’t know why.” [Quoted from: “Paul Rudolph—Excerpts from a Conversation” which appeared in Perspecta 22, 1986]
So, within Rudolph’s deepest meditations on architecture, he declares an ongoing interest in the relationship (or dis-junction) between Wright’s approach and the International Style.
In a recent post, we spoke of Rudolph’s relationship to his teacher at Yale, Walter Gropius. Gropius was the living symbol of the Bauhaus and 20th Century Modern architecture—and hence the International Style. But for the actual, finest embodiment the International Style’s principles in built work, one would have to look to Mies. The first phase of Rudolph’s career—his early work in Florida—comprised numerous house designs which combined austere discipline with spatial (and material) cleverness. They are much closer to Mies van der Rohe’s oeuvre (especially Mies’ many courtyard house projects) than to any of Gropius works.
Mies van der Rohe’s project for 3 Courtyard Houses, circa 1931. Mies repeatedly investigated the theme of the courtyard house. Usually, Mies’ designs were for a single house on a site enclosed on all sides by walls (with one-or-more courtyards, included as part of the composition, and opening to light and air). This design is at another level of complexity: Mies is integrating three residences into one overall composition.
Paul Rudolph’s project for the Revere Development in Florida, 1948. While significantly larger than Mies van der Rohe’s above project (and comprising twice as many houses), this design of Rudolph’s uses a similar compositional approach, design strategies, architectural elements, and overall minimalist aesthetic—and shows a strong relationship with Mies’ oeuvre and aesthetic. Image © The Estate of Paul Rudolph, The Paul Rudolph Heritage Foundation.
MIES, RUDOLPH, AND SPACE
Paul Rudolph spoke movingly of the importance of Mies with Peter Blake, in a conversation which took place about a year before Rudolph’s 1997 passing. Commenting on Mies’ Barcelona Pavilion, he said:
"To me, the Barcelona Pavilion is Mies’ greatest building. It is one of the most human buildings I can think of—a rarity in the twentieth century. It is really fascinating to me to see the tentative nature of the Barcelona Pavilion. I am glad that Mies really wasn’t able to make up his mind about a lot of things—alignments in the marble panels, or the mullions, or the joints in the paving. Nothing quite lines up, all for very good reasons. It really humanizes the building.”
Rudolph did a set of analytical drawings of the building, and began to explain:
“I made a few sketches that are meant to illustrate the impact of the actual building [as rebuilt in 1992 on the same site as the original 1929 Pavilion], which is very different from drawings, photos, etc. The Barcelona Pavilion is religious in its nature and is primarily a spatial experience. We have no accepted way of indicating space, and therefore the sketches made are very inadequate. One is drawn by the sequence of space through it. Multiple reflections of the twentieth century modify the architecture of light and shadow in a manner that no other building can equal. Twentieth-century concepts have affected all the past. Reflections are organized so that shadows re lot and become spatial ornamentation for the whole. These shadows and reflections are most intense at crucial junctures, such as the principal entrances, or turning points in circulation. For instance, a forest is created via reflections and refractions in the marble and glass surrounding you. This multiplicity of reflections unites the exterior and interior but also helps to explain the mystery of the whole. I think it is simply unprecedented in architecture and the greatest of all Mies’ buildings.”
He then goes through the drawings, using each to help reveal a different aspect of the building. Near the end of their chat, Rudolph says:
One of the series of drawings made by Paul Rudolph, analyzing Mies’ Barcelona Pavilion. The full set of drawings (and a discussion of the Barcelona Pavilion) are in Paul Rudolph: The Late Work. Image © The Estate of Paul Rudolph, The Paul Rudolph Heritage Foundation.
“Well, I am influenced by everything I see, hear, feel, smell, touch, and so on. The Barcelona Pavilion affected me emotionally. It is one of the great works of art of all time. I could not understand at first why it affected me as it did. I really never liked the outside of it. But the inside of the Pavilion transports you to another world, a more spiritual world.”
Another of Rudolph’s drawings, analyzing the Barcelona Pavilion. Image © The Estate of Paul Rudolph, The Paul Rudolph Heritage Foundation.
The entire, fascinating conversation is in Roberto de Alba’s book, Paul Rudolph: The Late Work, and it includes the full set of Rudolph’s seven drawings the Barcelona Pavilion.
Geometry of Light installation, at the Barcelona Pavilion. View within the main body of the building. Photograph by Kate Joyce
ILLUMINATING MIES
A recent site-specific project, using laser light and sound—an “art intervention”—took place at the Barcelona Pavilion: “Geometry of Light”
The sponsor/creators described it:
This intervention of projected light and sound enlivens and alters our perception of the essential elements of the pavilion. By emphasizing the open floor plan and material selections, Geometry of Light heightens the illusion of physical and material boundaries. Focused on the gridded plan of the pavilion, a projected grid of light animates the travertine floor that extends beyond the steel-framed glass walls to accentuate the flowing space as it permeates through the interior and exterior. The animated projections are choreographed to trace, highlight, and alter the composition of the pavilion.
In concert with the projected light and patterns, a custom-designed sound piece by Oriol Tarragó is integral to this experience. Developed in direct response to the pavilion, this auditory component uses the pitch of the space to create a tonal reading. A spatial installation of this soundtrack creates a comprehensive, immersive experience. Together, these elements coalesce—both unifying and disjointing the physical and perceptual space—in a new, altered perception and interpretation of the Barcelona Pavilion.
The creative collaborators were:
… Chicago-based design studio Luftwerk, in a collaboration with MAS Studio's founding director and MAS Context's editor-in-chief Iker Gill, and Spanish sound editor Oriol Tarragó.
The installation ended in February 2019—but the same team will be applying their visual-sonic magic at Mies’ Farnsworth House, in October 2019.
Geometry of Light installation, at the Barcelona Pavilion. View across the elevated plinth, towards the main body of the building. Photograph by Kate Joyce
Given Paul Rudolph’s concern (expressed several times over the years) for “a way of indicating space”, our bet is that he’d be interested and pleased by these spatial-artistic explorations of Mies’ work—and emphatically at the Barcelona Pavilion, a work for which he held the profoundest esteem.








