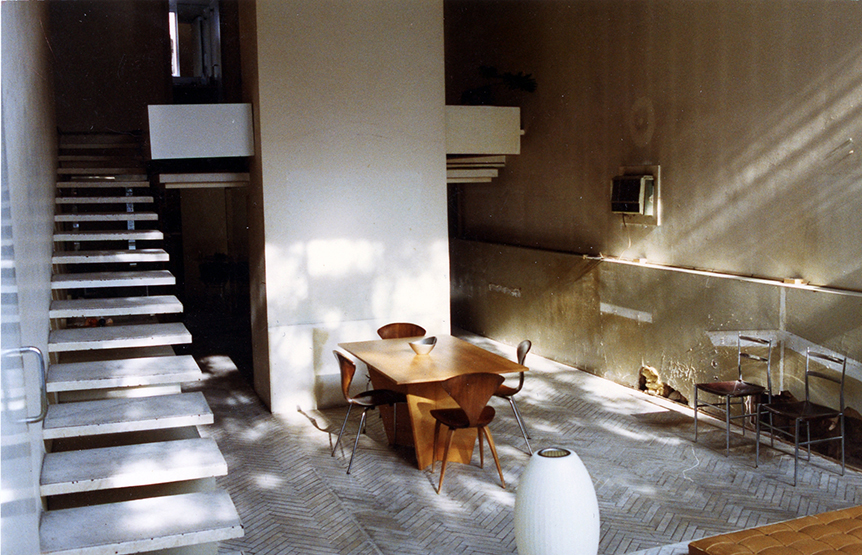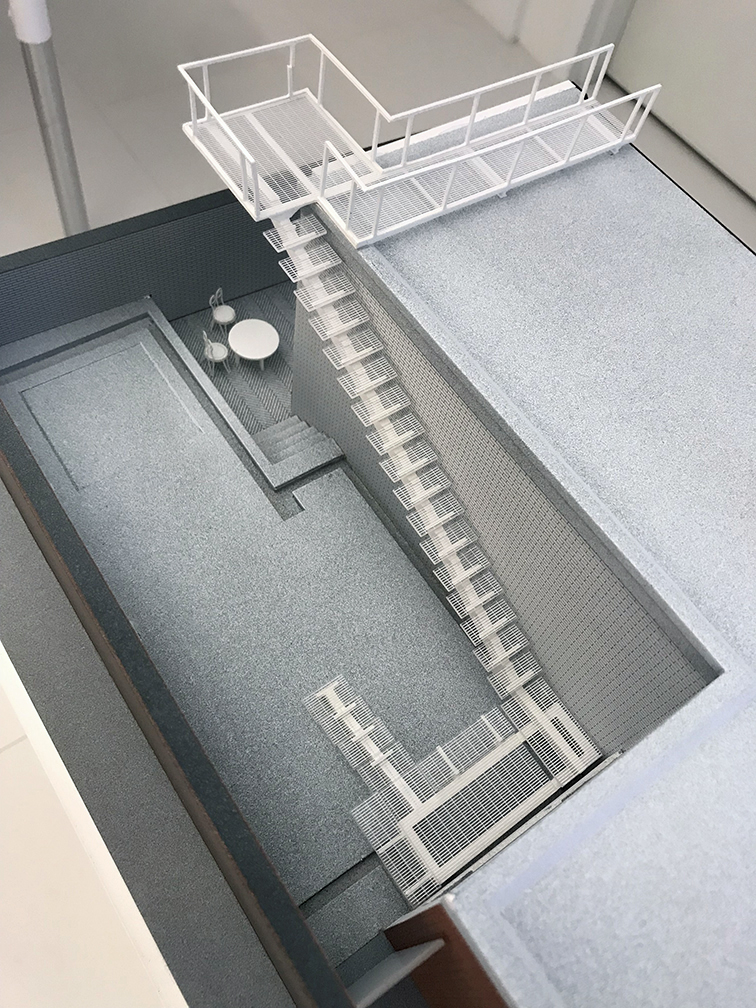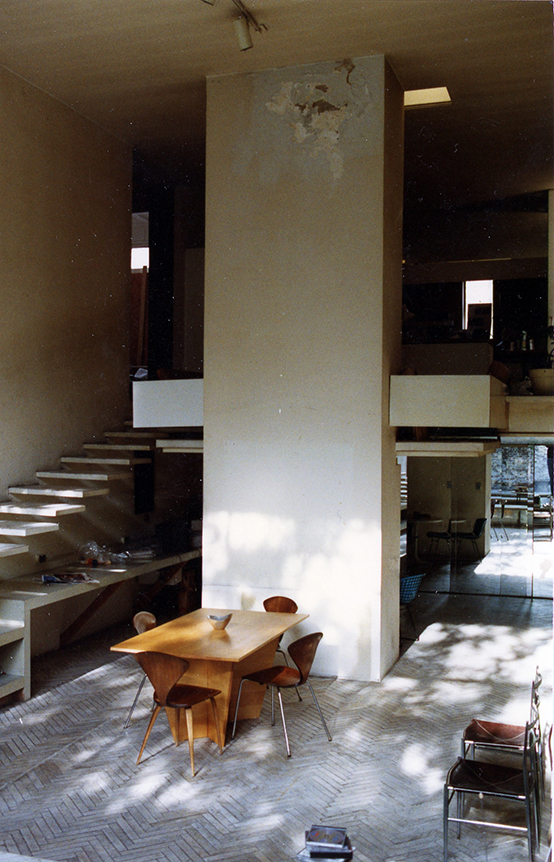Photo of Rudolph’s residence taken in the early 90’s. Photo: Robert Schwartz; Paul Rudolph Heritage Foundation Archives
The Paul Rudolph Heritage Foundation was visited by Robert Schwartz, an architect who came to see the recent exhibit, ‘Paul Rudolph: The Personal Laboratory’ at the Foundation’s headquarters in the Modulightor building which featured Mr. Rudolph’s residence on 31 High Street. Afterwards, he spoke to us and showed photos of the space when he lived there from 1990-1993.
He donated copies of the photos to the Foundation’s growing archives of Paul Rudolph’s architectural works. These will be used to update the model which was based on Mr. Rudolph’s drawings and black and white historical photos.
Rudolph’s drawing of the first floor. Image: Paul Rudolph Heritage Foundation Archives
Rudolph’s drawing of the second floor. Image: Paul Rudolph Heritage Foundation Archives
According to Mr. Schwartz, the floor was white marble (we had assumed brick!) in a herringbone pattern. The steps were the same white marble inset into a metal frame, hung off the wall. The brown cushion shown in the photos was original from Rudolph’s design.
Mr. Schwartz noted a few errors in the model such as a small water feature located outside in the yard. He also said the house had a number of tenants after Mr. Rudolph moved out before he lived in the space - including a rumored funeral parlor. He also pointed out details like doors and areas of the building that were not included in Rudolph’s drawings of the addition.
Sadly, the building was eventually turned into a residence for a local fraternity who made major changes including enclosing Rudolph’s floating staircase.
Thanks to Mr. Schwartz’s contribution to the Foundation’s archives we have another chapter to add to the history of this iconic project. For more photos, please see the links below.













