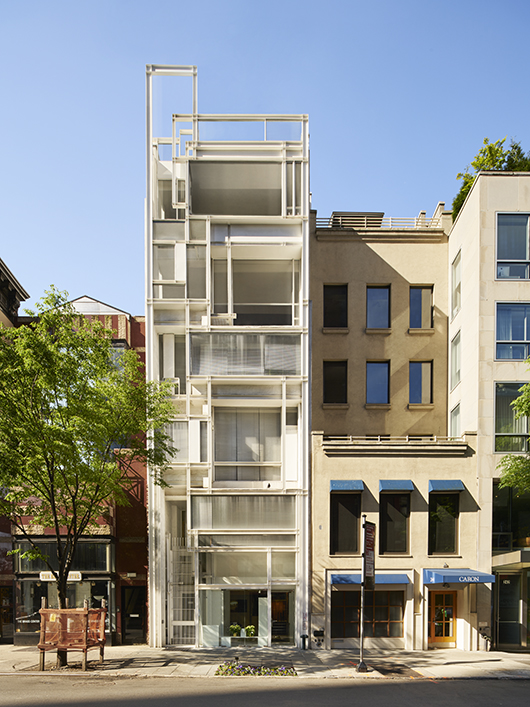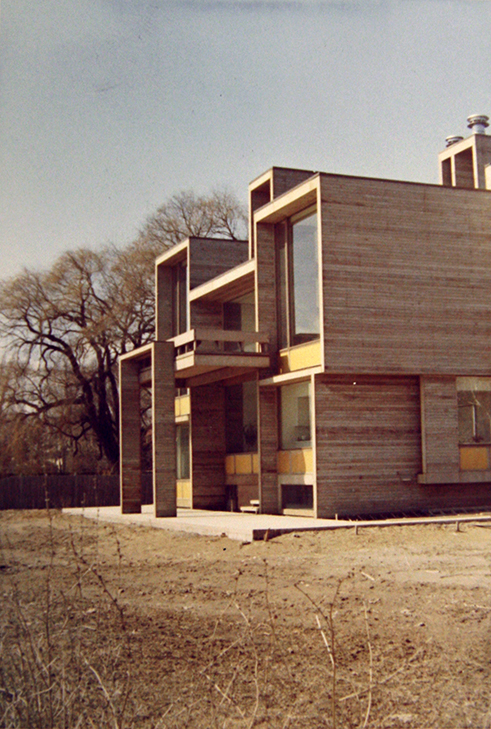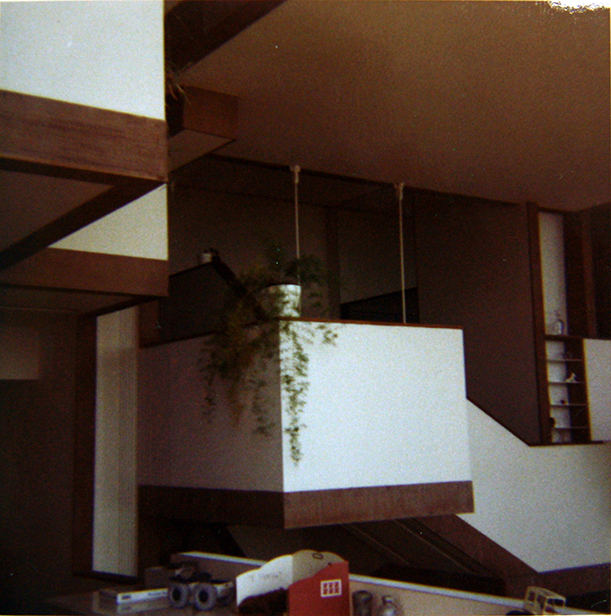Paul Rudolph’s Parcells Residence. Photo: The Architect’s Newspaper; photo by Michelle & Chris Gerard
Location: 3 Cameron Place, Grosse Point, Michigan, 48230
Designed for: Dr. Frank H. Parcells and Mrs. Anne Parcells (and their five children)
Design initiated: 1967
Construction completed: 1971
A MOTIF EXPLORED—AND RETURNED TO
Paul Rudolph’s oeuvre was large: he did many projects, built & unbuilt, over a half-century career - and the over 150,000 drawings that he and his team produced (with no computers in sight!) are testament to his energy & activity.
And his oeuvre was broad: he worked on everything from government centers to churches to guest houses to a dentist’s office.
Further, his oeuvre varied: Many people only associate him with concrete, used in bold and/or sculpted forms. But Rudolph worked in all kinds of materials (including some handled with great delicacy), and his formal vocabulary varied with the project, from severely volumetric to balletically nimble.
For facade design, one of the formal motifs he explored—over the decades—could be characterized as a Mondrian-like composition of overlapping/interpenetrating rectangles. In one of his very greatest, most iconic designs, the Milam House (Jacksonville, Florida, 1961), he uses rectangles that are made of concrete block (for the vertical elements) and concrete slabs (for the horizontal elements). The rectangles, facing the water, have deep recesses which work very well for sun-shade, and they give the building its signature “Mondrian-ian” look. The faces of the rectangles are all in the same plane.
The Milam Residence. Photo: Joseph Molitor, courtesy Avery Architectural & Fine Arts Library
Decades later, Rudolph returned to these motifs in the 58th Street elevation of the Modulightor Building in New York City (which commenced construction in 1989). It is the home of the Modulightor company (that Rudolph co-founded), and the place where he had his office for over half-a-decade. But there, instead of the rectangles having a primarily planar relationship, they move back-and-forth in space, receding and advancing: Rudolph is sculpting with those elements. Also, instead of masonry & concrete (as at Milam), the Modulightor facade is made from a very different pallete: primarily steel and glass—and that gives it a significantly lighter feel. It is Mondrian meets Mies---but sculpted with significantly greater spatial complexity than Mies brought to most of his facades.
The Modulightor Building, home to the Paul Rudolph Heritage Foundation. Photo: Annie Schlecter, Paul Rudolph Heritage Foundation Archives
More than a half-decade after Milam, in the Parcells Residence, Rudolph returns to the Mondrian-ish mold. As with his Callahan Residence project (of 1965—approximately the same time) Parcells is also a symphony of interpenetrating & adjacent rectangles, with the plane of the window glass well recessed from each rectangles’ face plane.
Callahan Residence project, Birmingham, AL, 1965. Image: Paul Rudolph Heritage Foundation Archives
But in Parcells (and Callahan)—in a design done more than a half-decade after Milam—he plays with them in a different way: the rectangles become less actors in an integrated planar facade, and instead turn into identifiable, separate rectangular volumes. These boxes, of various sizes and proportions, are composed in a complex interplay: it is Mondrian’s “neo-plasticism”—but this time in three dimensions.
PRECEDENTS AND LINEAGES
Some may claim that Rietveld’s Schröder House, of 1924, anticipated this three-dimensional exploration—but a careful viewing of that architectural icon will show that it is more about the play of planes than of volumes.
Schröder House, Utrecht, Netherlands. Photo: Husky from Wikipedia
A similar claim could be made for Frank Lloyd Wright’s Fallingwater, of the mid-1930’s. Wright is often cited as one of the two great influences on Rudolph (the other being Le Corbusier). We would never want to begrudge anything to Wright—that master and “force-of-nature”—but in this case, Fallingwater might not be a very relevant precedent. Fallingwater’s signature view shows giant, dramatically floating and separate volumes, rather than the interpenetration and close association of volumes that Rudolph achieves at the Parcells Residence.
With all the citations of possible precedent and influences - the historians’ favorite game! - perhaps it might be fairest to say that Paul Rudolph was working in a lineage (or a family) of forms & relationships that had been earlier pioneered by several of the founders of Modernism - works that Rudolph would be well aware of.
THE PARCELLS RESIDENCE
Michigan Modern—an organization devoted to researching, celebrating, and expanding apperception of the “Great Lakes State’s” extensive legacy of Modernism—has a web page devoted to the Parcells Residence. It gives this excellent summary of the project:
The house at 3 Cameron Place in Grosse Pointe was constructed in 1970 for Frank H. Parcells, his wife, Anne, and their five children. Desiring a contemporary design for their new home, the Parcells attended numerous open houses in the western Detroit suburbs and conducted research to hone in on their architectural likes and dislikes. Acting on a friend's recommendation, they contacted and eventually selected architect Paul Rudolph for the commission.
The Parcells' program for the new house included five bedrooms on multiple levels, an office with a separate entrance, views of Lake St. Clair from the kitchen and living room, and "lots of wood." Although the Parcells' home would be one of the first constructed in the new subdivision, they were sensitive to the fact that they would be inserting a contemporary design into a neighborhood that consisted largely of traditional Colonial and Tudor-inspired residences. The lakefront property's location at the end of a cul-de-sac and its abundance of trees created a somewhat isolated setting and worked well to buffer the house visually from the rest of the neighborhood. Construction of the residence proved to be a challenge for local builders. Ultimately, they prevailed and the Parcells moved into their new home in January 1970.
The Parcells House is located in an affluent neighborhood in Grosse Pointe. The lake-front property is located at the extreme southern end of Cameron Place, and the house is sited in the center of the lot. Landscaping consists of a manicured lawn on the lake side of the property to facilitate views of the water from the house, while the rear, or street-side of the property, is heavily planted with large trees and bushes to provide privacy. The lot is accessed by a narrow drive extending from the end of the cul-de-sac. The house is barely visible from the public right-of-way. The three-story residence is sculptural in its form. The south elevation facing the water consists of a series of box-like projections, differing in size and shape and infilled with walls of glass. The tripartite window walls are recessed within the "boxes" and are divided by heavy muntins with a light-colored spandrel panel below. A porch supported by wide wood columns projects from the center of the elevation. The entire building is clad with horizontally oriented redwood boards painted dark brown. The north-facing elevation is made up of similar projecting boxes, however, there is much less glazing present. The boxes extend further from the central mass of the structure on this elevation. The extensions include two offset single car garage bays.
They also point out that “The Parcells House is the only residence in Michigan designed by renowned architect Paul Rudolph.”
SITING
For the context, it is worth looking at this aerial view. The Parcells Residence is at the bottom-center of this image (in this picture it has a pinkish roof) - and one can see its pleasurable relationship to the water. The circular drive (at top-center) is the cul-de-sac at the end of Cameron Place.
Image: Google Maps
A LESSER USED MATERIAL?
Notable is Rudolph’s use of wood in this house. Paul Rudolph is most often identified with concrete (and later, concrete block)—but throughout his career, Rudolph used about every possible material, and was sometimes quite adventurous in his choices. Wood was certainly prominent in the first phase of his work in Florida, where it was often dominant (along with glass) in the houses he designed. But, though less-used by Rudolph, from time-to-time he returned to wood during his career: sometimes as the frame within buildings, sometimes enclosed in another material (as in the Micheels Residence of 1979), and sometimes as exposed structure (as in the hefty interior beams of the Tuttle Residence of 1984). Rudolph did not often go for a “woodsy” material look (as at Parcells)—but it was not utterly alien to his palette, and one can see an elegant example of his using it in his Bernhard Residence Addition of 1976
Bernhard Residence Addition by Paul Rudolph, using primarily wood elements. Photo: Paul Rudolph Heritage Foundation Archives
A PARCELLS PORTFOLIO
Below are some images of the house: drawings, and exterior & interior views. They convey the creativity and attention which Rudolph brought to projects like this.
The issue of “attention” is an important one—and this residence is an example of what’s been called “through design”: where the architect designs everything from the overall conception though to the smallest details. But “through design” doesn’t only indicate an attentive designer, it also denotes a project where the overall concept has been faithfully expressed at all scales.]
DRAWINGS:
Ground Floor Plan. Image: Paul Rudolph Heritage Foundation Archives
Second Floor Plan. Image: Paul Rudolph Heritage Foundation Archives
Third Floor Plan. Image: Paul Rudolph Heritage Foundation Archives
Section through the building. Image: Paul Rudolph Heritage Foundation Archives
CONSTRUCTION PHOTOS:
EXTERIOR VIEWS:
INTERIOR VIEWS:


























